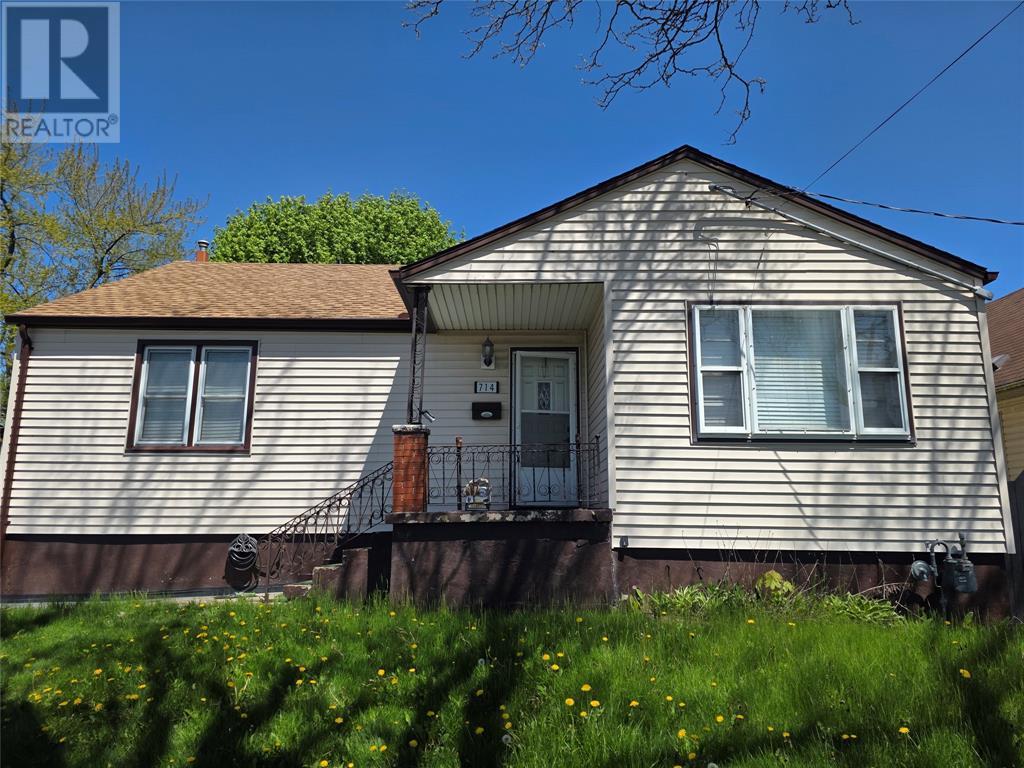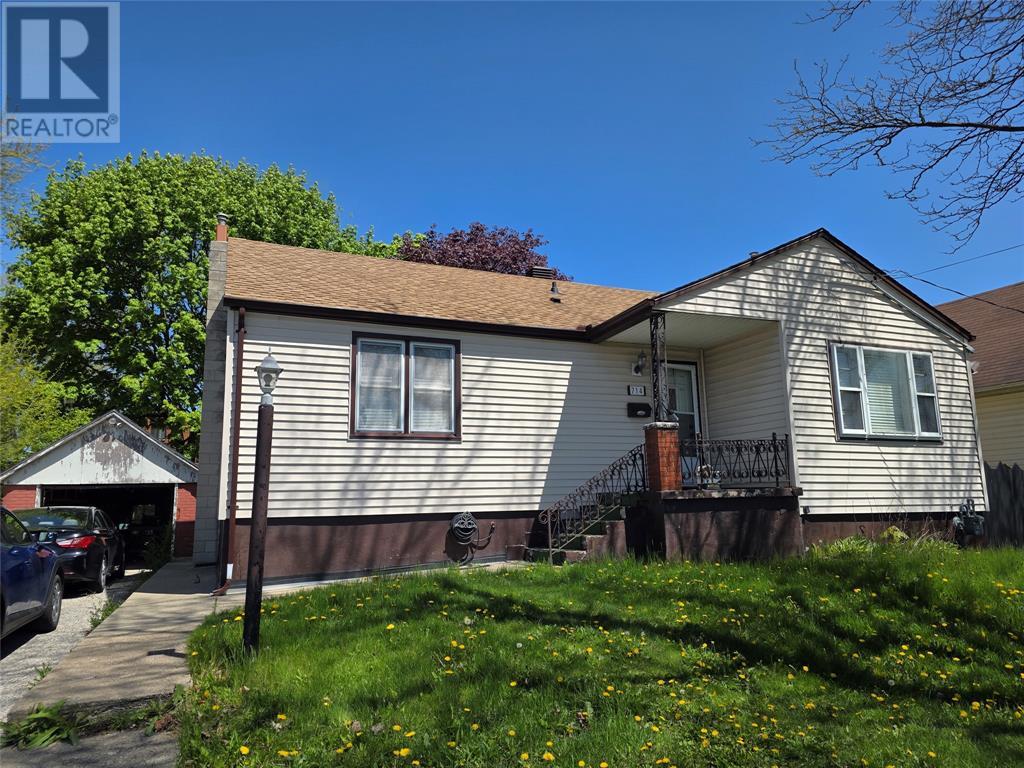3 Bedroom
2 Bathroom
Bungalow
Fireplace
Central Air Conditioning
Forced Air, Furnace
$329,900
WELCOME TO 714 CAMPBELL ST! THIS 3-BEDROOM, 2-BATHROOM HOME FEATURES A LARGE, FENCED BACKYARD, PERFECT FOR KIDS, PETS, OR ENTERTAINING, AND A DETACHED 1-CAR GARAGE. CURRENTLY TENANTED UNTIL MAY 31ST, 2025, IT OFFERS POTENTIAL RENTAL INCOME FOR INVESTORS OR FUTURE HOMEOWNERS. SHOWINGS REQUIRE 24-HR NOTICE. CONVENIENTLY LOCATED NEAR SHOPPING AND PARKS, THIS PROPERTY IS LISTED AT $329,900. DON'T MISS THIS FANTASTIC OPPORTUNITY-SCHEDULE YOUR SHOWING TODAY. (id:47351)
Property Details
|
MLS® Number
|
25006899 |
|
Property Type
|
Single Family |
|
Features
|
Paved Driveway, Single Driveway |
Building
|
Bathroom Total
|
2 |
|
Bedrooms Above Ground
|
3 |
|
Bedrooms Total
|
3 |
|
Appliances
|
Dryer, Refrigerator, Stove, Washer |
|
Architectural Style
|
Bungalow |
|
Constructed Date
|
1953 |
|
Construction Style Attachment
|
Detached |
|
Cooling Type
|
Central Air Conditioning |
|
Exterior Finish
|
Aluminum/vinyl |
|
Fireplace Fuel
|
Gas |
|
Fireplace Present
|
Yes |
|
Fireplace Type
|
Free Standing Metal |
|
Flooring Type
|
Carpeted, Laminate, Cushion/lino/vinyl |
|
Foundation Type
|
Block, Concrete |
|
Heating Fuel
|
Natural Gas |
|
Heating Type
|
Forced Air, Furnace |
|
Stories Total
|
1 |
|
Type
|
House |
Parking
Land
|
Acreage
|
No |
|
Fence Type
|
Fence |
|
Size Irregular
|
62.1x131 |
|
Size Total Text
|
62.1x131 |
|
Zoning Description
|
R3 |
Rooms
| Level |
Type |
Length |
Width |
Dimensions |
|
Basement |
Storage |
|
|
11.7 x 10 |
|
Basement |
3pc Bathroom |
|
|
Measurements not available |
|
Basement |
Utility Room |
|
|
18.3 x 11.7 |
|
Basement |
Kitchen |
|
|
17.4 x 11.7 |
|
Basement |
Recreation Room |
|
|
19.7 x 11.7 |
|
Main Level |
4pc Bathroom |
|
|
Measurements not available |
|
Main Level |
Primary Bedroom |
|
|
14.6 x 10.2 |
|
Main Level |
Bedroom |
|
|
11 x 10.2 |
|
Main Level |
Living Room |
|
|
16.2 x 11.9 |
|
Main Level |
Bedroom |
|
|
10.2 x 10.5 |
|
Main Level |
Kitchen |
|
|
14.6 x 10.4 |
https://www.realtor.ca/real-estate/28084618/714-campbell-street-sarnia




























