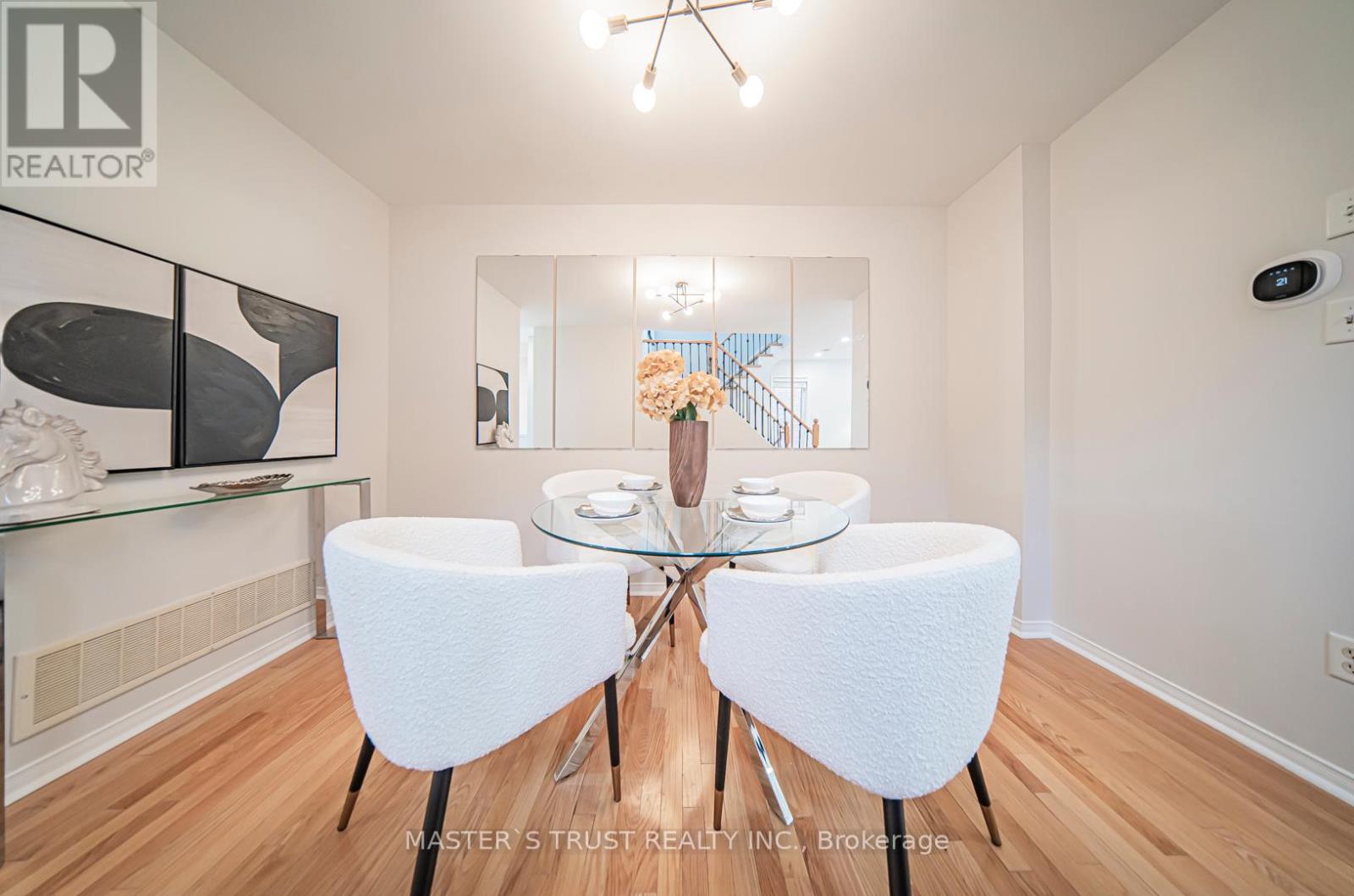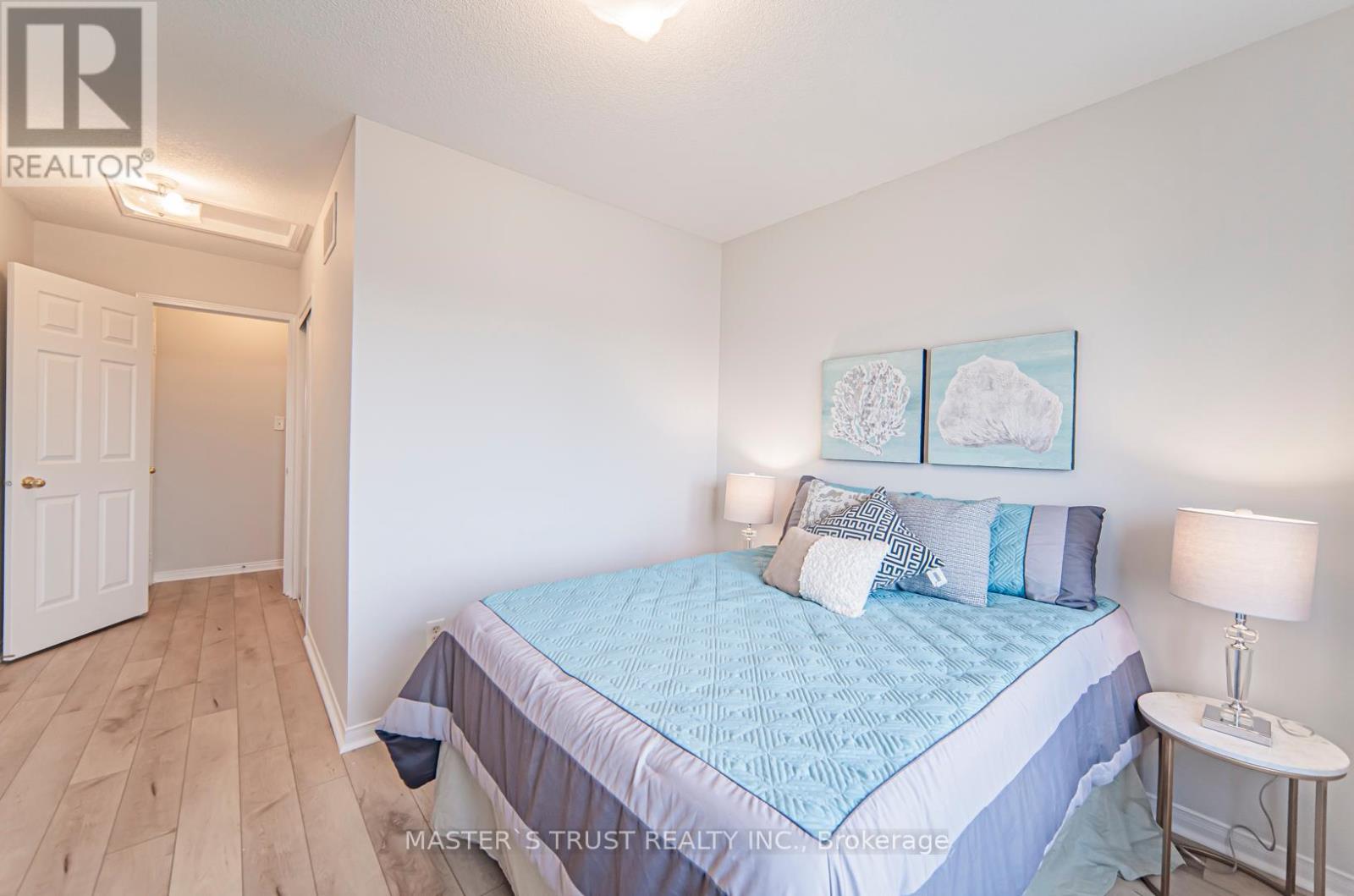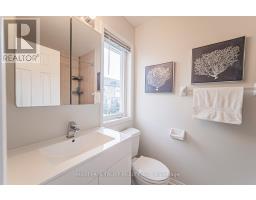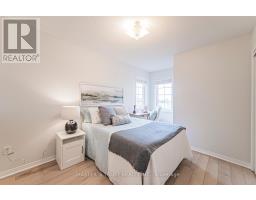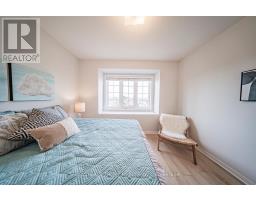$819,999Maintenance, Parcel of Tied Land
$93.42 Monthly
Maintenance, Parcel of Tied Land
$93.42 MonthlyFantastic, Freehold, End-Unit Townhome (Like A Semi)! Fresh painted, Tons Of Natural Light, Very Practical Layout, Providing Separate Dining, Living and Family room, With 3 Decent Size Bedrooms And 2 Full Washrooms on The Upper Level. Upgraded Kitchen And Baths, S/Steel Appl, Granite Counters And Large Built In Pantry In The Eat-In Kitchen. Hdwd Flooring Throughout Main Living Spaces. Master Suite Features A 4-Piece Bath And W/In Closet. The Fully Finished Walk-out Basement Adds Even More Living Space, With Direct Access to The Backyard. Located Within Walking Distance to A Plaza With Metro, Rexall, Tim Hortons, and All Essential Amenities, and Just Minutes Away From HWY 407/401, This Home Offers Both Convenience and Luxury. **** EXTRAS **** With Road Fee(POTL Mo Fee: $93.42). Vinyl Flooring on Third Floor(2024), Roof(2021) (id:47351)
Property Details
| MLS® Number | W9386605 |
| Property Type | Single Family |
| Community Name | Lisgar |
| ParkingSpaceTotal | 2 |
Building
| BathroomTotal | 3 |
| BedroomsAboveGround | 3 |
| BedroomsTotal | 3 |
| Appliances | Water Softener, Dishwasher, Dryer, Microwave, Range, Refrigerator, Stove, Washer, Window Coverings |
| BasementDevelopment | Finished |
| BasementType | N/a (finished) |
| ConstructionStyleAttachment | Attached |
| CoolingType | Central Air Conditioning |
| ExteriorFinish | Brick |
| FlooringType | Hardwood, Ceramic, Vinyl |
| FoundationType | Concrete |
| HalfBathTotal | 1 |
| HeatingFuel | Natural Gas |
| HeatingType | Forced Air |
| StoriesTotal | 3 |
| Type | Row / Townhouse |
| UtilityWater | Municipal Water |
Parking
| Garage |
Land
| Acreage | No |
| Sewer | Sanitary Sewer |
| SizeDepth | 84 Ft ,8 In |
| SizeFrontage | 21 Ft ,11 In |
| SizeIrregular | 21.92 X 84.71 Ft |
| SizeTotalText | 21.92 X 84.71 Ft |
Rooms
| Level | Type | Length | Width | Dimensions |
|---|---|---|---|---|
| Second Level | Kitchen | 1.73 m | 2.54 m | 1.73 m x 2.54 m |
| Second Level | Living Room | 4.78 m | 3.18 m | 4.78 m x 3.18 m |
| Second Level | Dining Room | 2.64 m | 3.68 m | 2.64 m x 3.68 m |
| Second Level | Eating Area | 2.92 m | 1.73 m | 2.92 m x 1.73 m |
| Third Level | Primary Bedroom | 3.15 m | 4.57 m | 3.15 m x 4.57 m |
| Third Level | Bedroom 2 | 3.28 m | 2.62 m | 3.28 m x 2.62 m |
| Third Level | Bedroom 3 | 2.74 m | 3.23 m | 2.74 m x 3.23 m |
| Lower Level | Laundry Room | 4.78 m | 5.54 m | 4.78 m x 5.54 m |
| Main Level | Family Room | 4.78 m | 5.54 m | 4.78 m x 5.54 m |
https://www.realtor.ca/real-estate/27515609/7131-fairmeadow-crescent-mississauga-lisgar-lisgar











