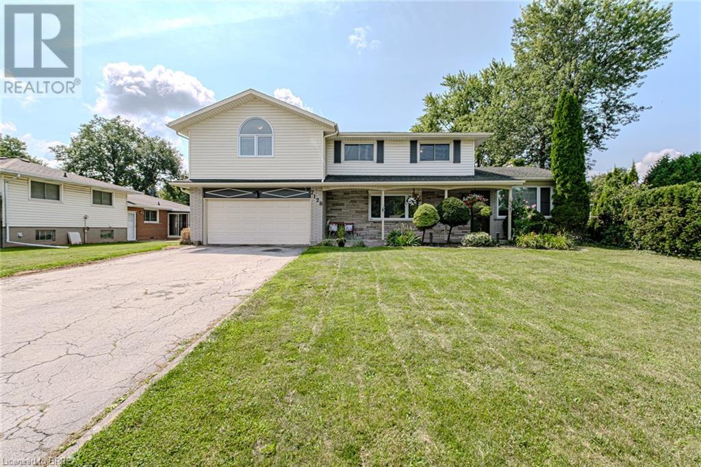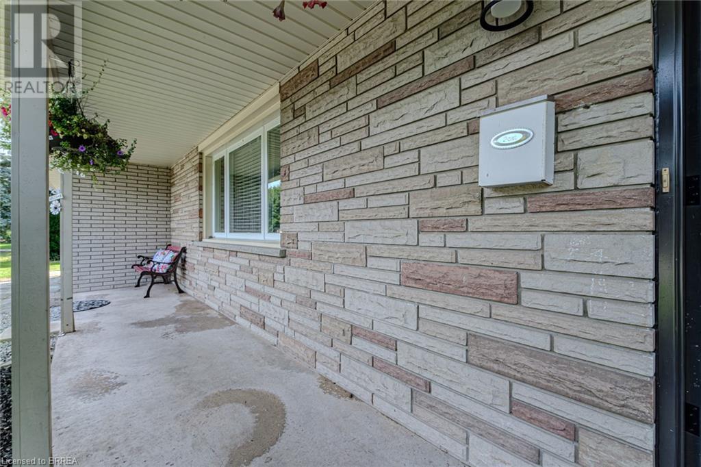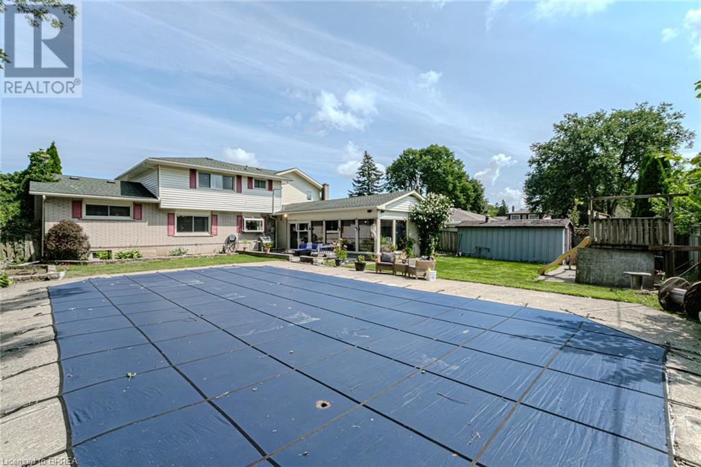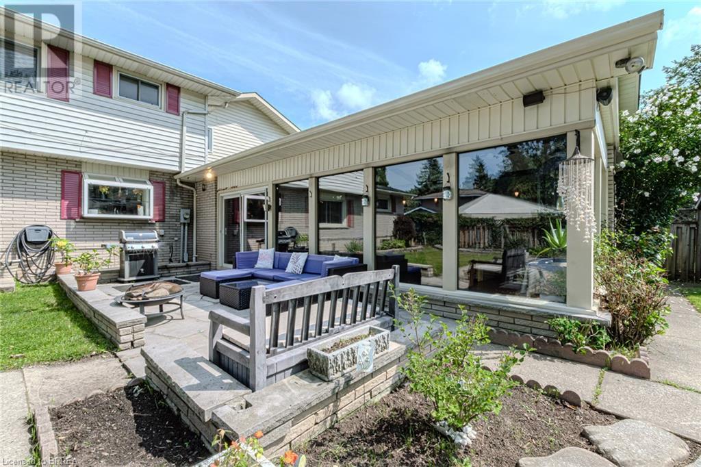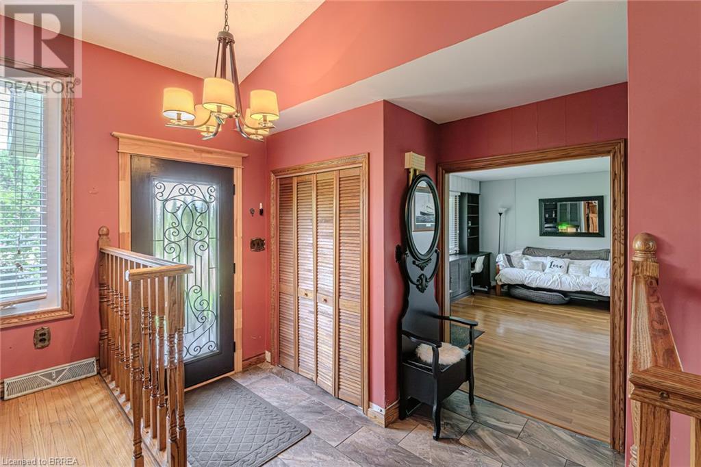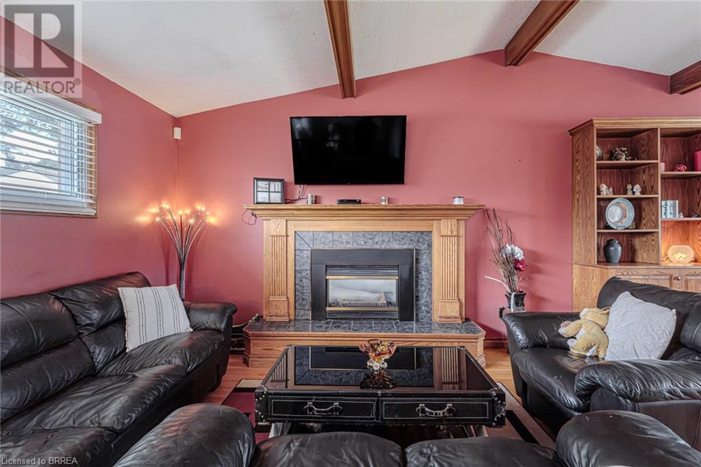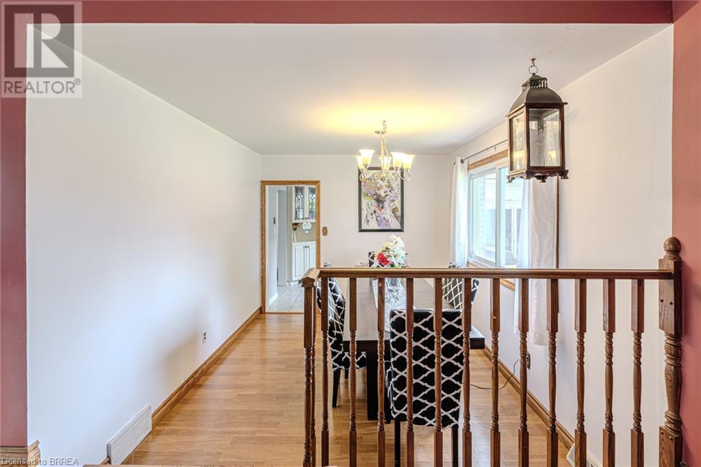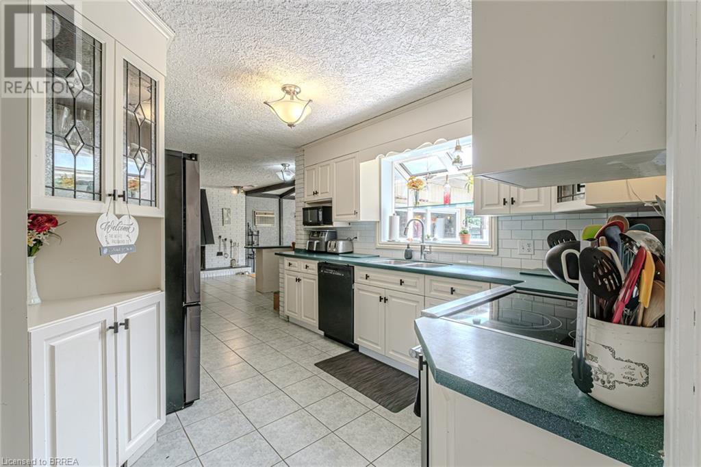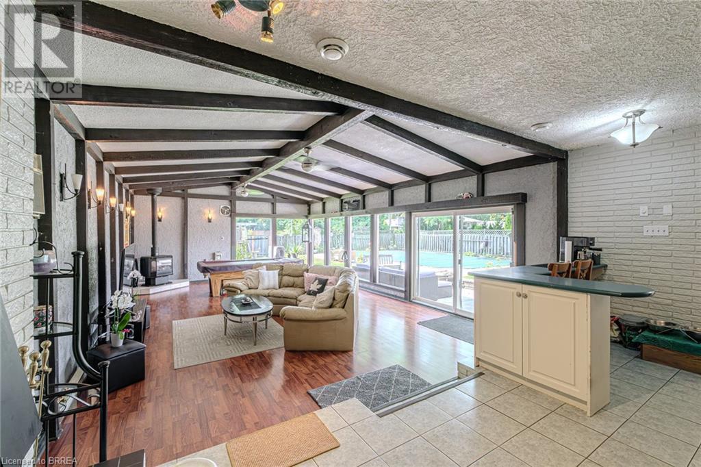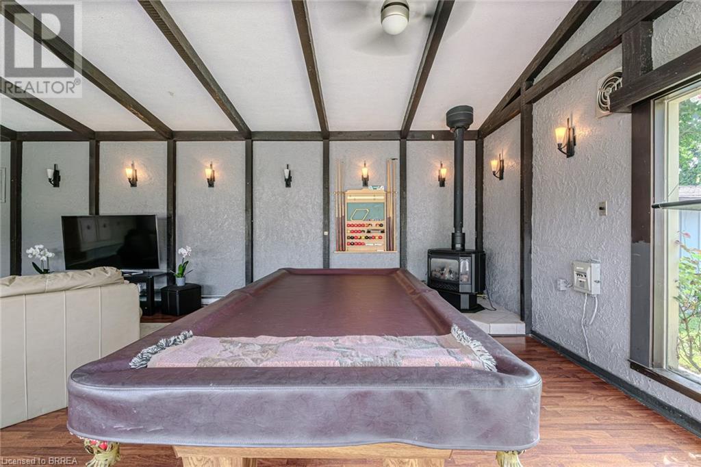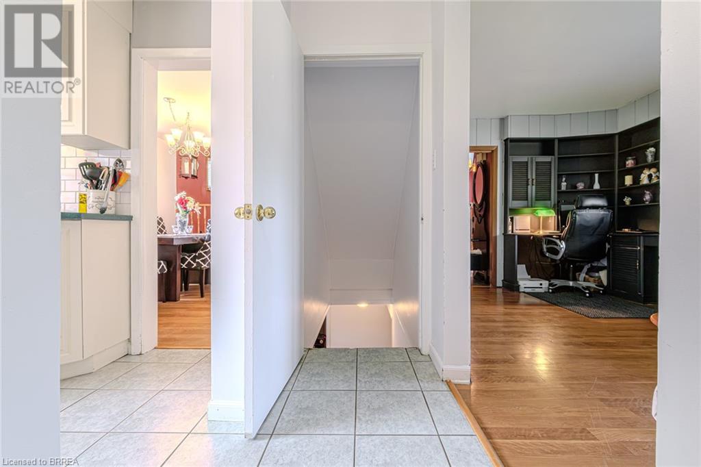5 Bedroom
4 Bathroom
2900 sqft
2 Level
Inground Pool
Central Air Conditioning
Forced Air
$849,000
Welcome to 7128 McGill, the home that you have been waiting for. In the highly sought-after Rolling Acres north-end neighborhood. This beautiful property is a true gem in a very private setting. Featuring 5 bedrooms and 4 bathrooms, this home is perfect for families looking for comfort, convenience and to have the space to entertain. Walk into a bright and inviting interior with ample space for all your needs. Outside it's private yard, perfect to relax or entertain with your large inground pool. This home is perfectly located close to parks, schools, the vibrant tourist area, and numerous hiking and dining options. Your proper 2 car garage will fit everything you have plus your vehicle. Don’t miss out on this beautiful home in one of Niagara Falls' most desirable neighbourhoods. (id:47351)
Property Details
|
MLS® Number
|
40629333 |
|
Property Type
|
Single Family |
|
AmenitiesNearBy
|
Golf Nearby, Hospital, Park, Playground, Public Transit, Schools, Shopping |
|
CommunicationType
|
High Speed Internet |
|
CommunityFeatures
|
School Bus |
|
ParkingSpaceTotal
|
8 |
|
PoolType
|
Inground Pool |
Building
|
BathroomTotal
|
4 |
|
BedroomsAboveGround
|
4 |
|
BedroomsBelowGround
|
1 |
|
BedroomsTotal
|
5 |
|
Appliances
|
Dishwasher, Dryer, Microwave, Refrigerator, Stove, Washer |
|
ArchitecturalStyle
|
2 Level |
|
BasementDevelopment
|
Partially Finished |
|
BasementType
|
Full (partially Finished) |
|
ConstructedDate
|
1965 |
|
ConstructionStyleAttachment
|
Detached |
|
CoolingType
|
Central Air Conditioning |
|
ExteriorFinish
|
Other |
|
FoundationType
|
Poured Concrete |
|
HalfBathTotal
|
1 |
|
HeatingFuel
|
Natural Gas |
|
HeatingType
|
Forced Air |
|
StoriesTotal
|
2 |
|
SizeInterior
|
2900 Sqft |
|
Type
|
House |
|
UtilityWater
|
Municipal Water |
Parking
Land
|
AccessType
|
Highway Access, Highway Nearby, Rail Access |
|
Acreage
|
No |
|
FenceType
|
Fence, Partially Fenced |
|
LandAmenities
|
Golf Nearby, Hospital, Park, Playground, Public Transit, Schools, Shopping |
|
Sewer
|
Municipal Sewage System |
|
SizeDepth
|
130 Ft |
|
SizeFrontage
|
72 Ft |
|
SizeTotalText
|
Under 1/2 Acre |
|
ZoningDescription
|
R1b |
Rooms
| Level |
Type |
Length |
Width |
Dimensions |
|
Second Level |
4pc Bathroom |
|
|
Measurements not available |
|
Second Level |
4pc Bathroom |
|
|
Measurements not available |
|
Second Level |
Bedroom |
|
|
10'3'' x 9'0'' |
|
Second Level |
Bedroom |
|
|
14'6'' x 10'5'' |
|
Second Level |
Bedroom |
|
|
13'9'' x 11'6'' |
|
Second Level |
Primary Bedroom |
|
|
19'3'' x 11'7'' |
|
Basement |
3pc Bathroom |
|
|
Measurements not available |
|
Basement |
Recreation Room |
|
|
19'0'' x 10'0'' |
|
Basement |
Bedroom |
|
|
13'7'' x 12'7'' |
|
Main Level |
2pc Bathroom |
|
|
Measurements not available |
|
Main Level |
Great Room |
|
|
30'0'' x 17'9'' |
|
Main Level |
Den |
|
|
17'0'' x 10'6'' |
|
Main Level |
Dining Room |
|
|
11'4'' x 9'6'' |
|
Main Level |
Kitchen |
|
|
30'0'' x 10'0'' |
|
Main Level |
Living Room |
|
|
23'4'' x 13'6'' |
https://www.realtor.ca/real-estate/27296334/7128-mcgill-street-niagara-falls
