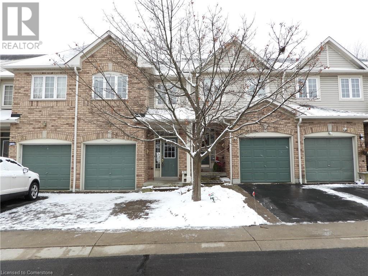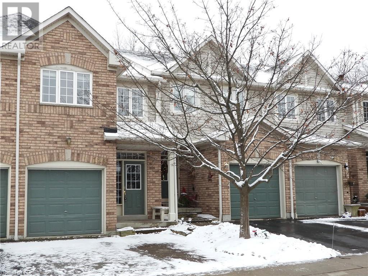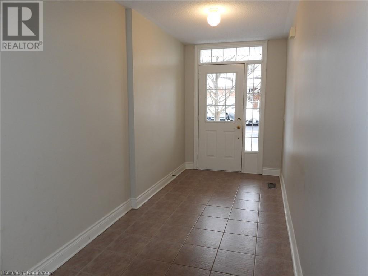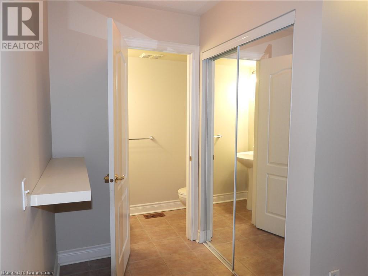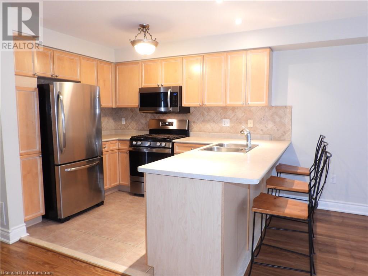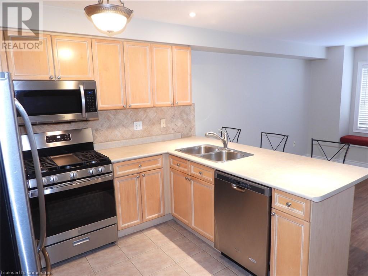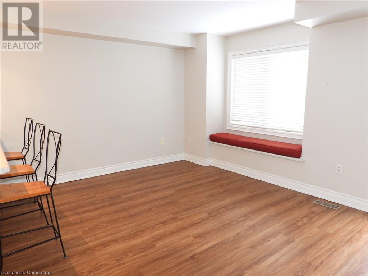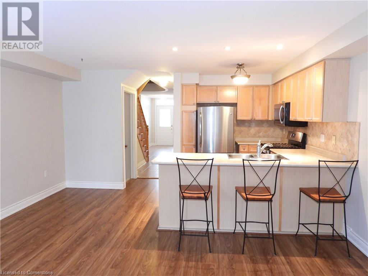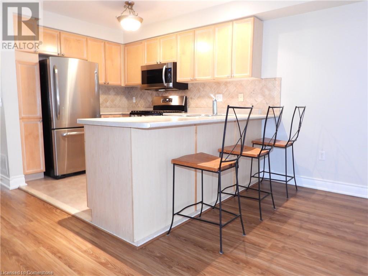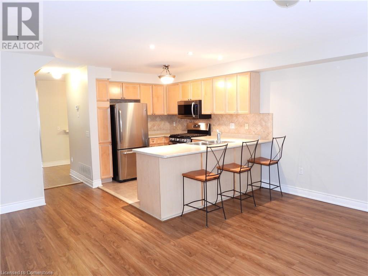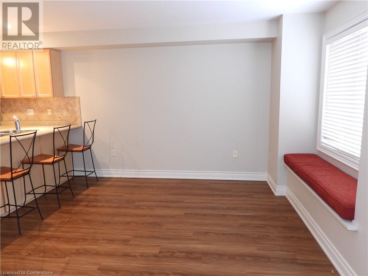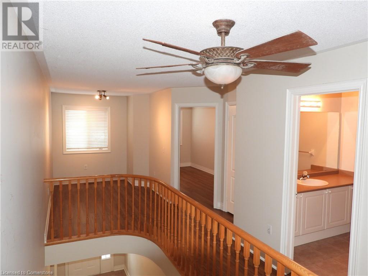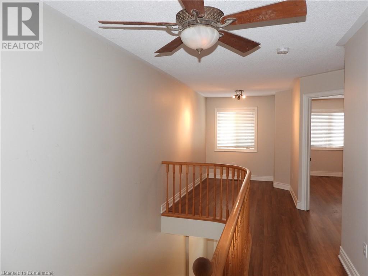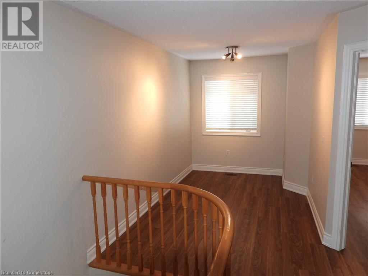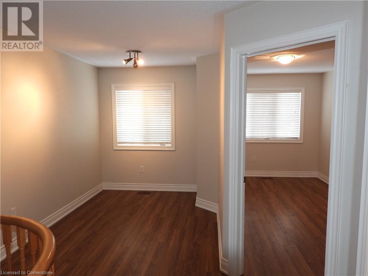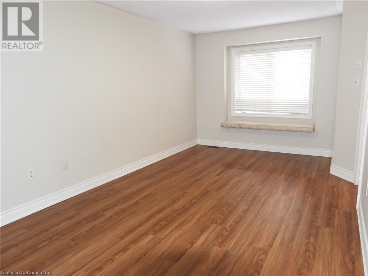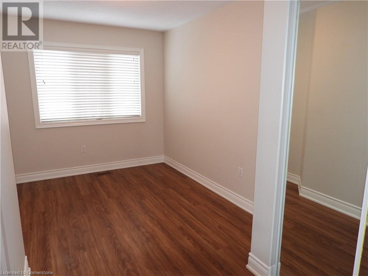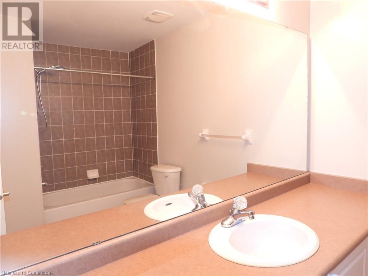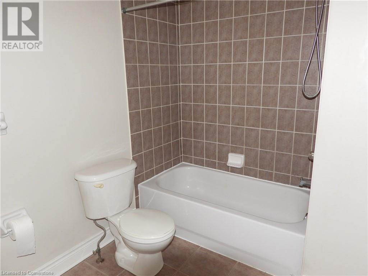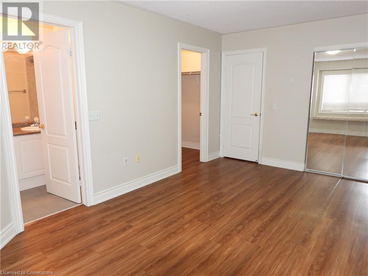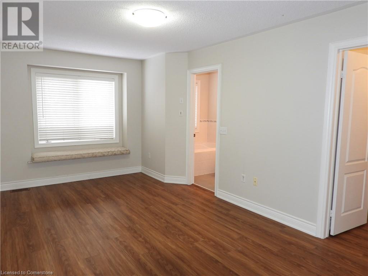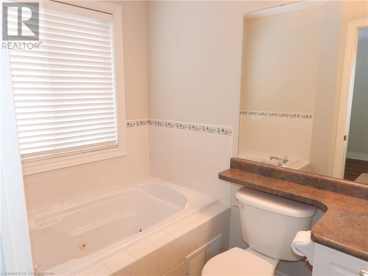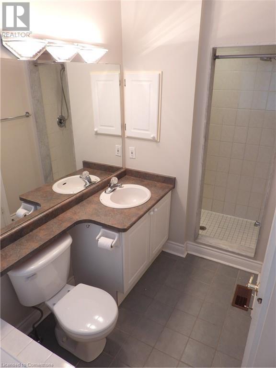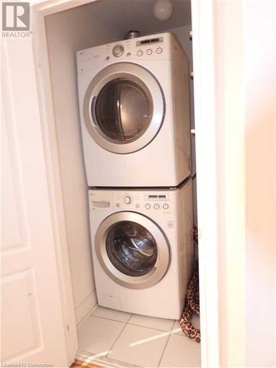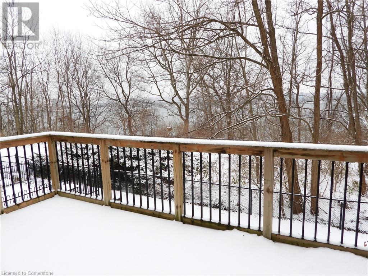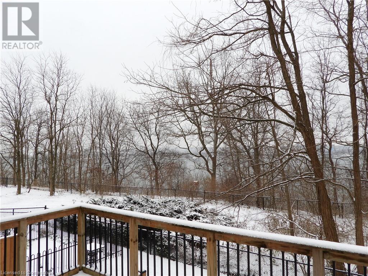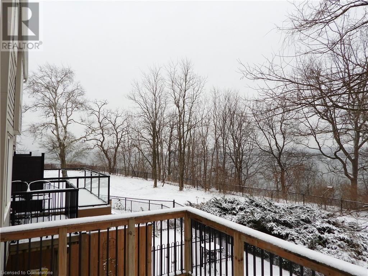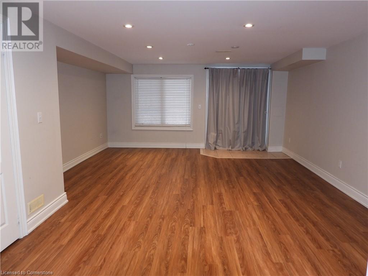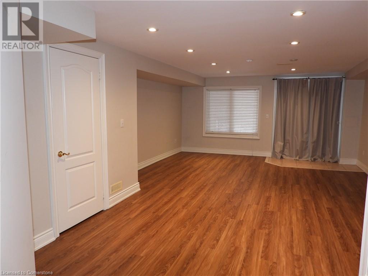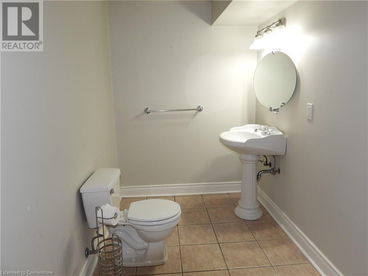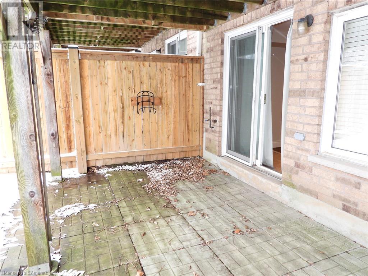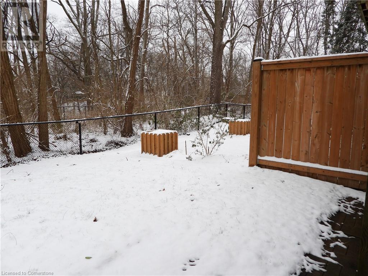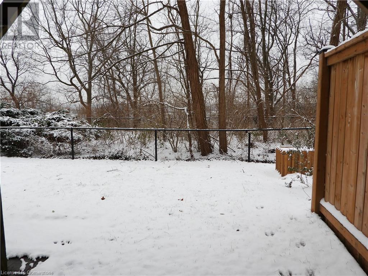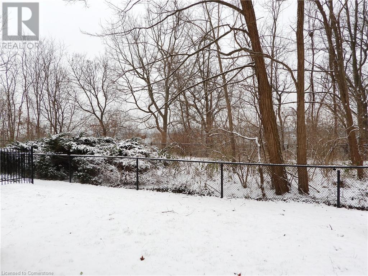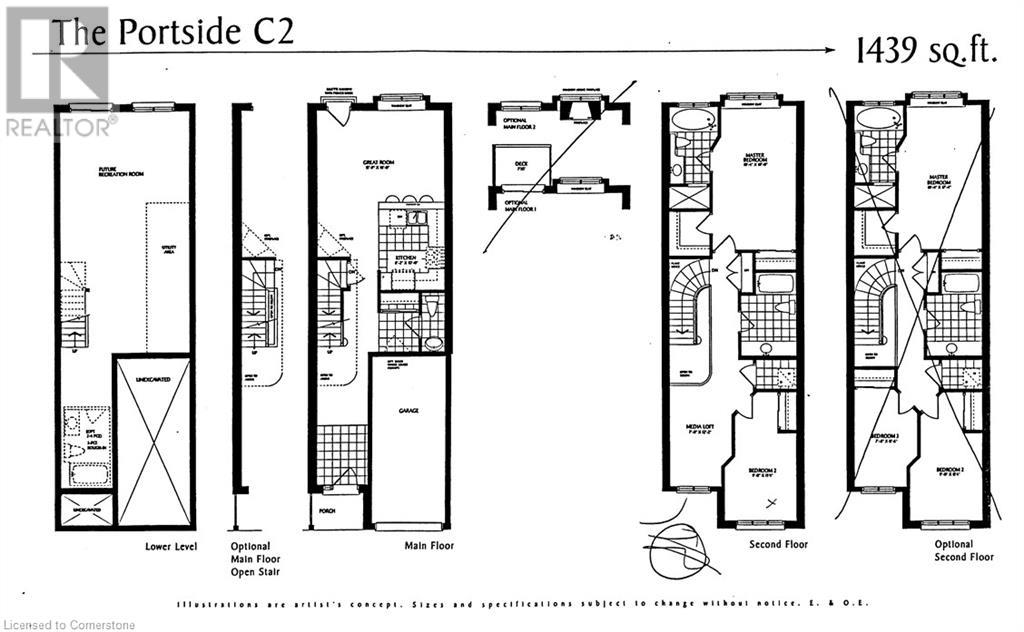2 Bedroom
4 Bathroom
1439 sqft
2 Level
Central Air Conditioning
Forced Air
$3,100 MonthlyInsuranceMaintenance, Insurance
$170 Monthly
Welcome home to Aldershot in this exclusive Portside Model Executive Townhome at Bayview on the Lake, overlooking picturesque Burlington Bay and steps away from beautiful Royal Botanical Gardens. This impeccably maintained, one-owner home boasts an open-concept main floor with updated laminate flooring, a sleek breakfast bar, and French door leading to a spacious deck, perfect for relaxing or entertaining with serene Bayfront views. Retreat to the spacious primary suite featuring a walk-in closet, additional double closet, and a spa-like ensuite with a jetted tub and separate shower. Freshly painted in neutral tones, this home offers a modern, move-in-ready space just steps from the Waterfront Path, blending natural beauty with urban convenience. Make this stunning Bayfront property your next home! (id:47351)
Property Details
|
MLS® Number
|
40686002 |
|
Property Type
|
Single Family |
|
AmenitiesNearBy
|
Place Of Worship, Public Transit |
|
CommunityFeatures
|
Quiet Area |
|
EquipmentType
|
None |
|
Features
|
Southern Exposure, Balcony, Paved Driveway |
|
ParkingSpaceTotal
|
2 |
|
RentalEquipmentType
|
None |
|
ViewType
|
View Of Water |
Building
|
BathroomTotal
|
4 |
|
BedroomsAboveGround
|
2 |
|
BedroomsTotal
|
2 |
|
Appliances
|
Central Vacuum, Dishwasher, Dryer, Microwave, Refrigerator, Stove, Washer, Window Coverings, Garage Door Opener |
|
ArchitecturalStyle
|
2 Level |
|
BasementDevelopment
|
Finished |
|
BasementType
|
Full (finished) |
|
ConstructedDate
|
2001 |
|
ConstructionStyleAttachment
|
Attached |
|
CoolingType
|
Central Air Conditioning |
|
ExteriorFinish
|
Brick, Vinyl Siding |
|
FoundationType
|
Poured Concrete |
|
HalfBathTotal
|
2 |
|
HeatingFuel
|
Natural Gas |
|
HeatingType
|
Forced Air |
|
StoriesTotal
|
2 |
|
SizeInterior
|
1439 Sqft |
|
Type
|
Row / Townhouse |
|
UtilityWater
|
Municipal Water |
Parking
|
Attached Garage
|
|
|
Visitor Parking
|
|
Land
|
AccessType
|
Road Access |
|
Acreage
|
No |
|
LandAmenities
|
Place Of Worship, Public Transit |
|
Sewer
|
Municipal Sewage System |
|
SizeTotalText
|
Under 1/2 Acre |
|
ZoningDescription
|
Rm3-149 |
Rooms
| Level |
Type |
Length |
Width |
Dimensions |
|
Second Level |
Laundry Room |
|
|
Measurements not available |
|
Second Level |
Den |
|
|
12'0'' x 7'0'' |
|
Second Level |
4pc Bathroom |
|
|
Measurements not available |
|
Second Level |
4pc Bathroom |
|
|
Measurements not available |
|
Second Level |
Bedroom |
|
|
15'4'' x 9'0'' |
|
Second Level |
Primary Bedroom |
|
|
18'0'' x 10'4'' |
|
Basement |
Storage |
|
|
Measurements not available |
|
Basement |
2pc Bathroom |
|
|
Measurements not available |
|
Basement |
Family Room |
|
|
15'9'' x 8'0'' |
|
Main Level |
Living Room |
|
|
15'9'' x 18'0'' |
|
Main Level |
Kitchen |
|
|
10'0'' x 8'2'' |
|
Main Level |
2pc Bathroom |
|
|
Measurements not available |
https://www.realtor.ca/real-estate/27750839/710-spring-gardens-road-unit-123-burlington
