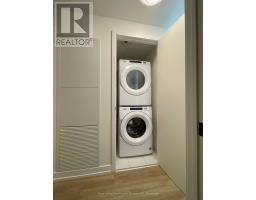2 Bedroom
2 Bathroom
900 - 999 ft2
Central Air Conditioning
Forced Air
$2,900 Monthly
Experience Contemporary Urban Living at the MINTO Building in Oakville. Welcome to #710-345 Wheat Boom Drive, an elegant, corner unit, 2-bedroom, 2-bathroom condo nestled in the sought-after North Oakville community. Located within the well-regarded MINTO building, this thoughtfully designed home offers a perfect blend of modern convenience and timeless style. The spacious, open-plan living area features upgraded finishes throughout, including sleek engineered flooring and mirrored closets that enhance the space. The fully equipped kitchen is designed for both functionality and style, with full-sized stainless-steel appliances, upgraded cabinetry, under-cabinet LED lighting, and beautiful quartz countertops with a central island/breakfast bar - ideal for both cooking and entertaining. It also comes with exquisitely upgraded bathrooms with showers. Enjoy the convenience of an underground parking spot, ensuring your vehicle is securely stored. The location is equally impressive, with easy access to major highways, public transportation, and the GO train station. The condo is also close to excellent schools, the Trafalgar Memorial Hospital, parks, walking trails, and various places of worship. Make #710-345 Wheat Boom Drive your next home. This condo offers both comfort and convenience in a prime location. (id:47351)
Property Details
|
MLS® Number
|
W12079137 |
|
Property Type
|
Single Family |
|
Community Name
|
1010 - JM Joshua Meadows |
|
Communication Type
|
High Speed Internet |
|
Community Features
|
Pets Not Allowed |
|
Features
|
Elevator, Balcony, Carpet Free |
|
Parking Space Total
|
1 |
Building
|
Bathroom Total
|
2 |
|
Bedrooms Above Ground
|
2 |
|
Bedrooms Total
|
2 |
|
Age
|
0 To 5 Years |
|
Amenities
|
Exercise Centre, Party Room, Visitor Parking, Separate Electricity Meters, Storage - Locker |
|
Appliances
|
Intercom |
|
Cooling Type
|
Central Air Conditioning |
|
Exterior Finish
|
Aluminum Siding, Concrete |
|
Fire Protection
|
Alarm System, Monitored Alarm, Smoke Detectors |
|
Heating Fuel
|
Natural Gas |
|
Heating Type
|
Forced Air |
|
Size Interior
|
900 - 999 Ft2 |
|
Type
|
Apartment |
Parking
Land
Rooms
| Level |
Type |
Length |
Width |
Dimensions |
|
Main Level |
Living Room |
5.94 m |
4.78 m |
5.94 m x 4.78 m |
|
Main Level |
Primary Bedroom |
3.12 m |
3.1 m |
3.12 m x 3.1 m |
|
Main Level |
Bedroom 2 |
3.76 m |
2.8 m |
3.76 m x 2.8 m |
|
Main Level |
Bathroom |
2.41 m |
1.5 m |
2.41 m x 1.5 m |
|
Main Level |
Bathroom |
2.41 m |
1.5 m |
2.41 m x 1.5 m |
https://www.realtor.ca/real-estate/28159839/710-345-wheat-boom-drive-oakville-1010-jm-joshua-meadows-1010-jm-joshua-meadows
























