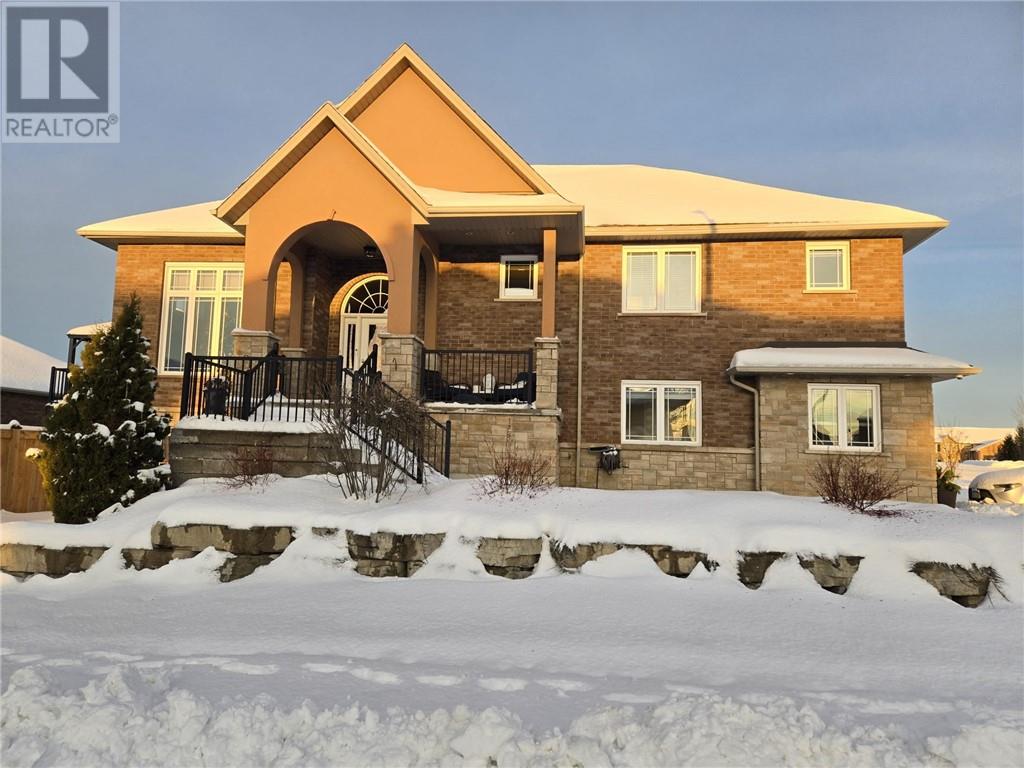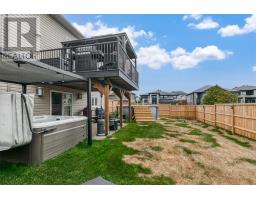4 Bedroom
3 Bathroom
Bungalow
Fireplace
Above Ground Pool
Central Air Conditioning
Forced Air
$899,800
Beautiful, custom, and ready for viewings. If you're looking for your very own ""Dream Home"", you won't want to miss this stunning custom built home located in a much sought after neighbourhood. Outside the interlocked drive leads to your attached garage keeping, you dry on those rainy days. In front you'll enjoy a park-like atmosphere with top notch landscaping adding great curb appeal. Out back you'll find your very own fenced-in oasis with hot tub and a heated saltwater pool! Inside you're welcomed by a large foyer leading to a lovely open concept design featuring 12 ft ceilings, a gourmet kitchen with granite counter tops, a spacious dining room, a bright living room, and walkout to your large deck with gazebo overlooking your yard. Upstairs you'll find two good sized bedrooms and full bathroom for the little ones as well as a large primary bedroom complete with walk-in closet and full ensuite. Downstairs you'll find a large rec room with cozy gas fireplace for movie night with the kids, a fourth bedroom and 3rd bathroom for the teenager or overnight guest, and a walk-out to your back yard oasis! This home has it all and won't last long. Book your private viewing today! (id:47351)
Property Details
|
MLS® Number
|
2119227 |
|
Property Type
|
Single Family |
|
Equipment Type
|
Water Heater |
|
Pool Type
|
Above Ground Pool |
|
Rental Equipment Type
|
Water Heater |
Building
|
Bathroom Total
|
3 |
|
Bedrooms Total
|
4 |
|
Architectural Style
|
Bungalow |
|
Basement Type
|
Full |
|
Cooling Type
|
Central Air Conditioning |
|
Exterior Finish
|
Brick, Stone, Vinyl Siding |
|
Fireplace Fuel
|
Gas |
|
Fireplace Present
|
Yes |
|
Fireplace Total
|
1 |
|
Fireplace Type
|
Insert |
|
Flooring Type
|
Hardwood, Tile |
|
Foundation Type
|
Block |
|
Half Bath Total
|
1 |
|
Heating Type
|
Forced Air |
|
Roof Material
|
Asphalt Shingle |
|
Roof Style
|
Unknown |
|
Stories Total
|
1 |
|
Type
|
House |
|
Utility Water
|
Municipal Water |
Parking
Land
|
Access Type
|
Year-round Access |
|
Acreage
|
No |
|
Fence Type
|
Fence |
|
Sewer
|
Municipal Sewage System |
|
Size Total Text
|
Under 1/2 Acre |
|
Zoning Description
|
R1-5 |
Rooms
| Level |
Type |
Length |
Width |
Dimensions |
|
Second Level |
Bedroom |
|
|
10 x 11 |
|
Second Level |
Bedroom |
|
|
11 x 12 |
|
Second Level |
Primary Bedroom |
|
|
14 x 19 |
|
Basement |
Bedroom |
|
|
16.11 x 22.5 |
|
Basement |
Recreational, Games Room |
|
|
10.8 x 13.2 |
|
Main Level |
Foyer |
|
|
7 x 20 |
|
Main Level |
Living Room |
|
|
17 x 19 |
|
Main Level |
Dining Room |
|
|
10 x 14 |
|
Main Level |
Kitchen |
|
|
13 x 10 |
https://www.realtor.ca/real-estate/27459249/71-shelbourne-street-sudbury
















































