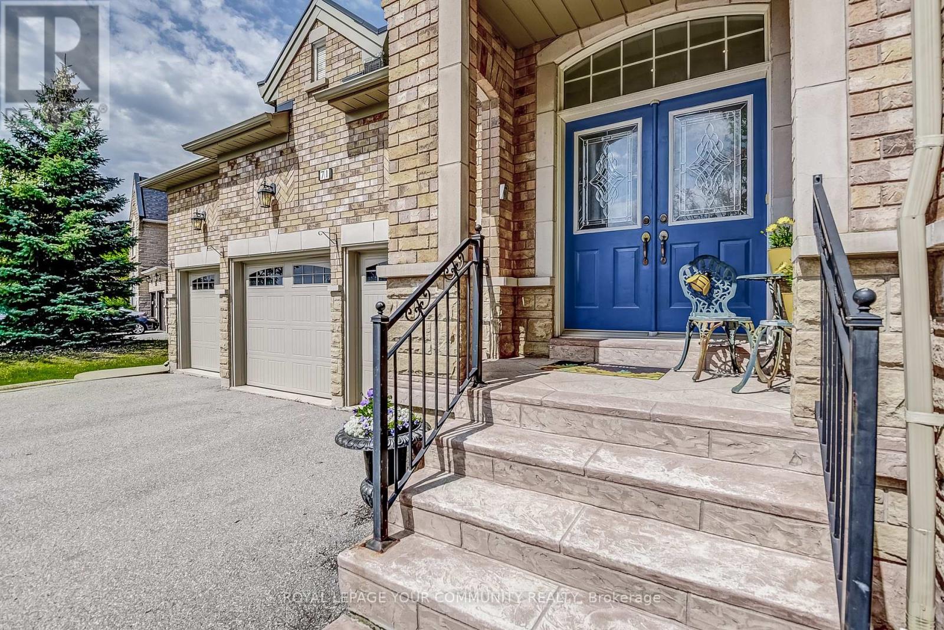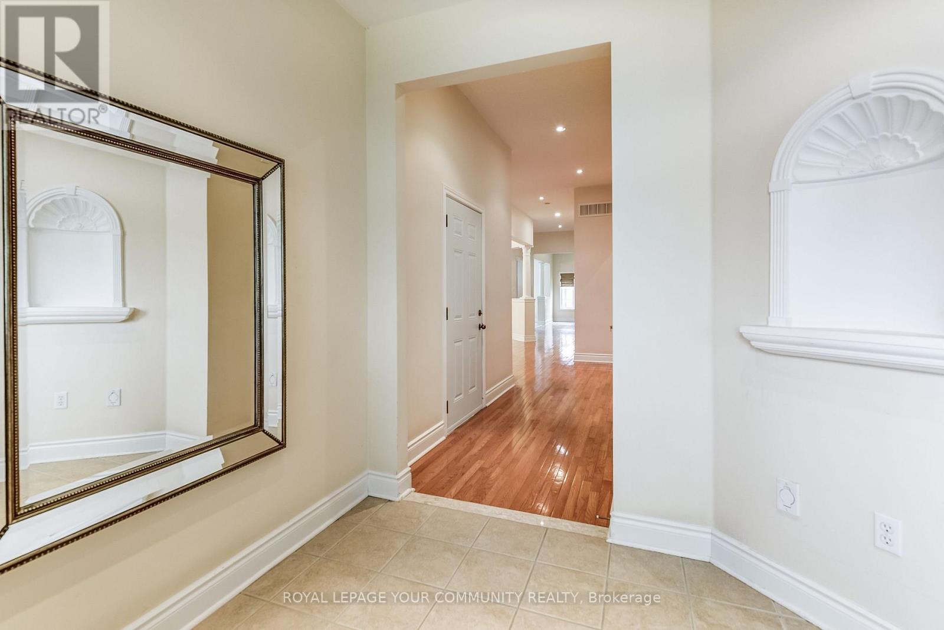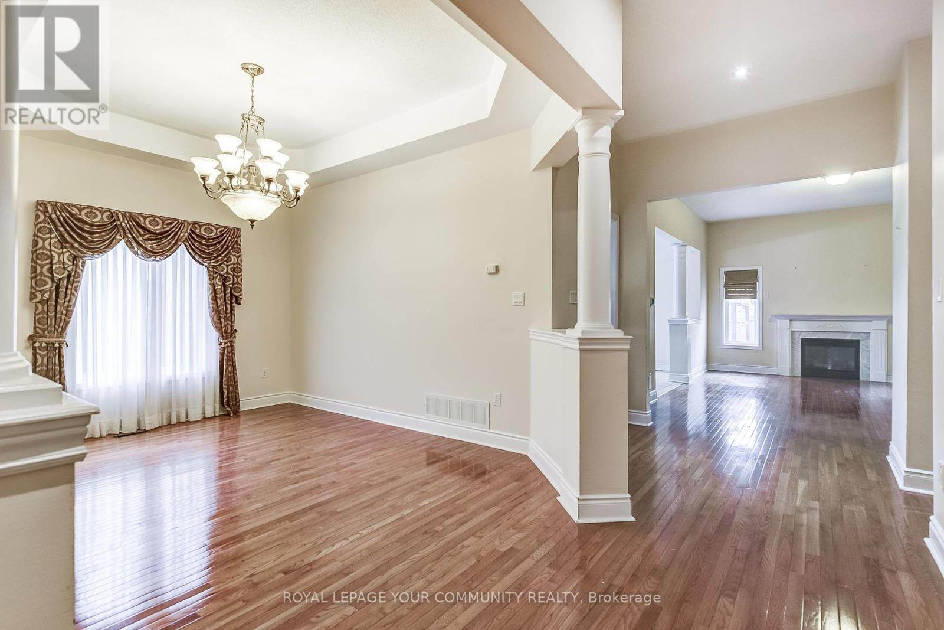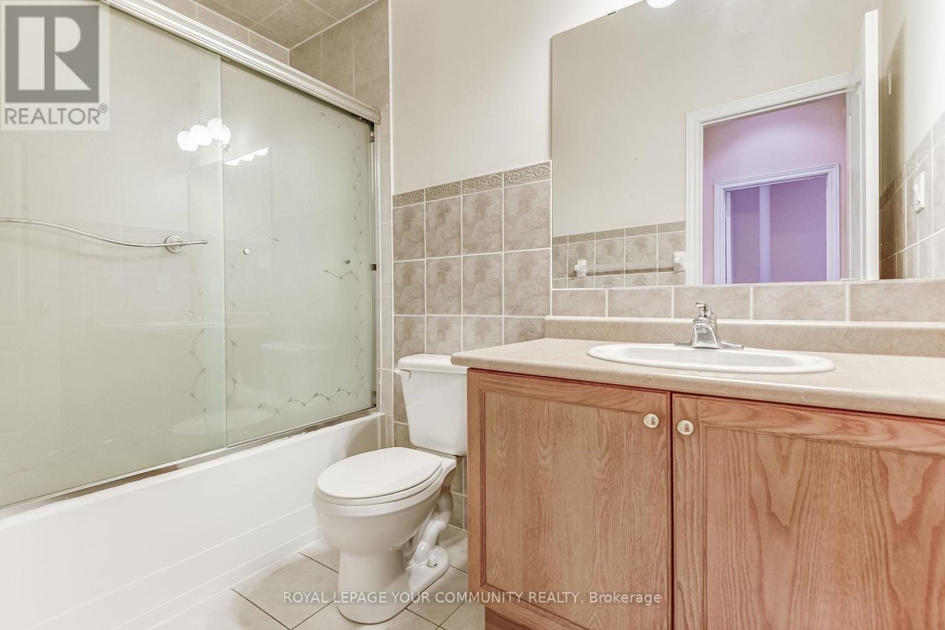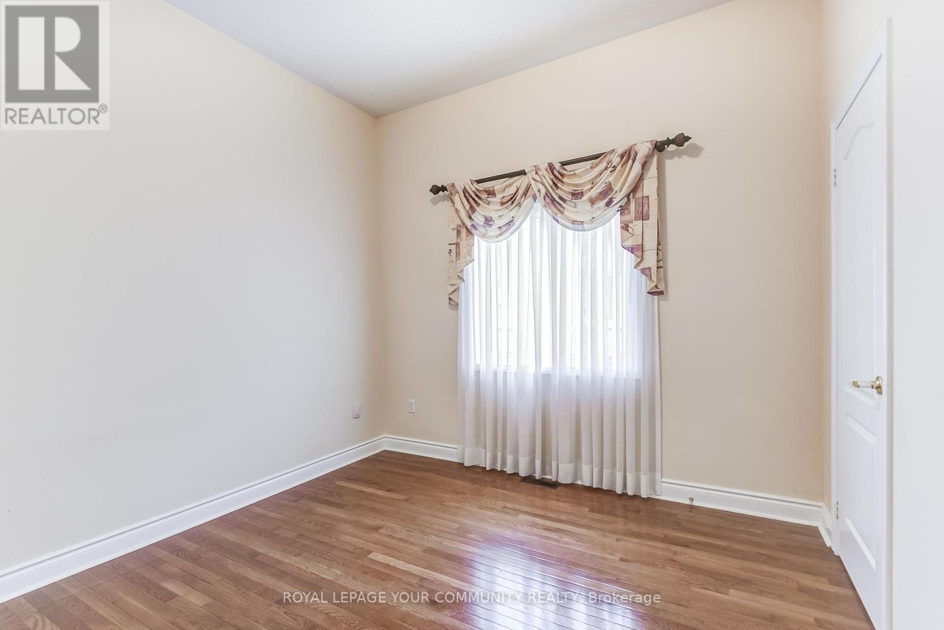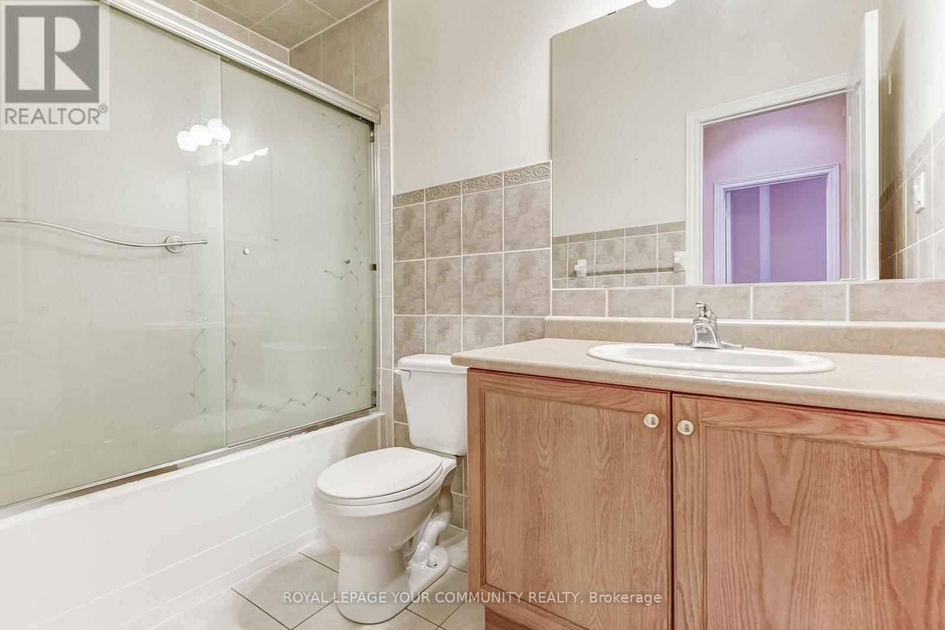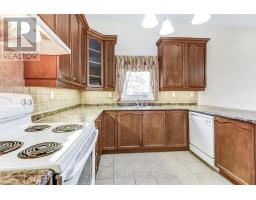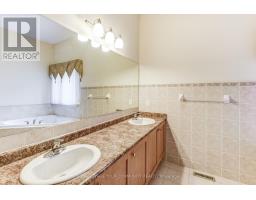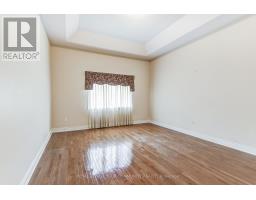3 Bedroom
3 Bathroom
Bungalow
Fireplace
Central Air Conditioning
Forced Air
$1,569,000
Bright and spacious BUNGALOW with open concept floor plan and a 3-car garage. Located in prestigious Chateaus of Castlemore. Surrounded by walking trails and parks. Double door entry. Walk-out from Kitchen and Breakfast to a tranquil backyard with stone patio, gazebo, and fruit trees. Two direct entrances to garage with a lift in one. Cathedral ceiling in living room. Large Primary Bdrm with vaulted ceiling and 5-pce Ensuite. Gas fireplace in Family Rm. Hardwood floors throughout. Privacy fence. Main floor laundry. Freshly painted floors of basement and cold room. Above ground windows in huge basement ready to build for income or recreation. Patterned concrete steps and porch. Close to public transit and shopping. **** EXTRAS **** 2 Stoves, D/W, Fridge, Washer/Dryer, Hood Fan, All Window Cvgs, All Elec Light Fixtures, CVAC & Attch, CAC (2013), Furnace (2005), Roof (2021), Gazebo With Cover, Lift in Garage, EGDO & 3 Rems, Humidifier, Gas Fireplace, Rental HWT (id:47351)
Property Details
|
MLS® Number
|
W9374527 |
|
Property Type
|
Single Family |
|
Community Name
|
Vales of Castlemore North |
|
ParkingSpaceTotal
|
9 |
Building
|
BathroomTotal
|
3 |
|
BedroomsAboveGround
|
3 |
|
BedroomsTotal
|
3 |
|
Appliances
|
Central Vacuum |
|
ArchitecturalStyle
|
Bungalow |
|
BasementDevelopment
|
Unfinished |
|
BasementType
|
Full (unfinished) |
|
ConstructionStyleAttachment
|
Detached |
|
CoolingType
|
Central Air Conditioning |
|
ExteriorFinish
|
Brick, Stone |
|
FireplacePresent
|
Yes |
|
FlooringType
|
Hardwood, Ceramic |
|
FoundationType
|
Unknown |
|
HalfBathTotal
|
1 |
|
HeatingFuel
|
Natural Gas |
|
HeatingType
|
Forced Air |
|
StoriesTotal
|
1 |
|
Type
|
House |
|
UtilityWater
|
Municipal Water |
Parking
Land
|
Acreage
|
No |
|
Sewer
|
Sanitary Sewer |
|
SizeDepth
|
115 Ft ,9 In |
|
SizeFrontage
|
60 Ft ,9 In |
|
SizeIrregular
|
60.82 X 115.76 Ft ; See Schedule B |
|
SizeTotalText
|
60.82 X 115.76 Ft ; See Schedule B |
Rooms
| Level |
Type |
Length |
Width |
Dimensions |
|
Basement |
Recreational, Games Room |
21.39 m |
11.96 m |
21.39 m x 11.96 m |
|
Ground Level |
Living Room |
4.53 m |
3.72 m |
4.53 m x 3.72 m |
|
Ground Level |
Dining Room |
3.24 m |
4.47 m |
3.24 m x 4.47 m |
|
Ground Level |
Kitchen |
3 m |
3.63 m |
3 m x 3.63 m |
|
Ground Level |
Eating Area |
3.31 m |
3.63 m |
3.31 m x 3.63 m |
|
Ground Level |
Family Room |
5.44 m |
3.92 m |
5.44 m x 3.92 m |
|
Ground Level |
Primary Bedroom |
4.85 m |
4.09 m |
4.85 m x 4.09 m |
|
Ground Level |
Bedroom 2 |
3.72 m |
4.2 m |
3.72 m x 4.2 m |
|
Ground Level |
Bedroom 3 |
3.19 m |
3.02 m |
3.19 m x 3.02 m |
https://www.realtor.ca/real-estate/27483827/71-louvain-drive-brampton-vales-of-castlemore-north-vales-of-castlemore-north


