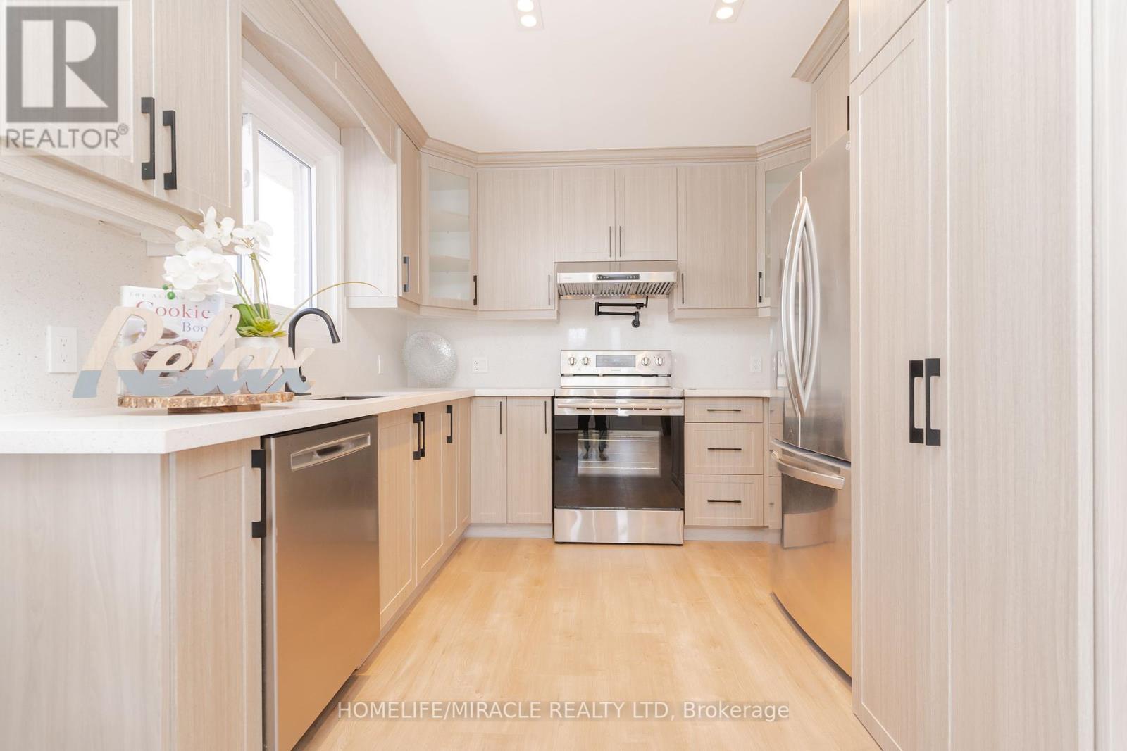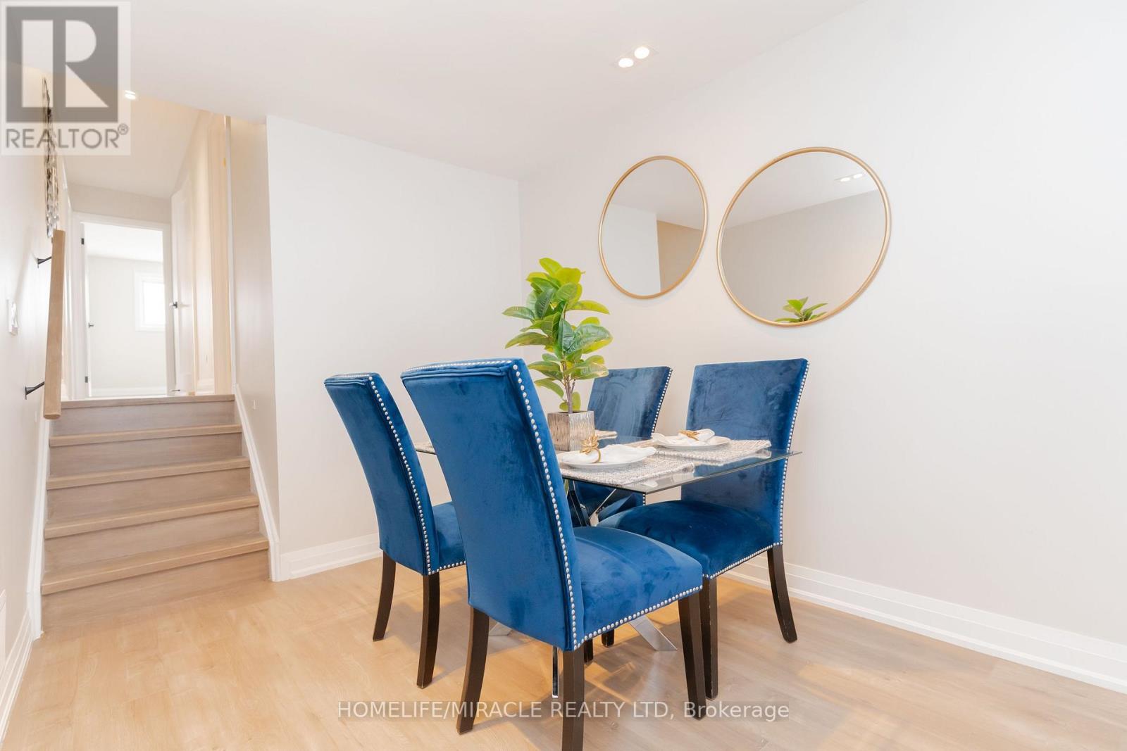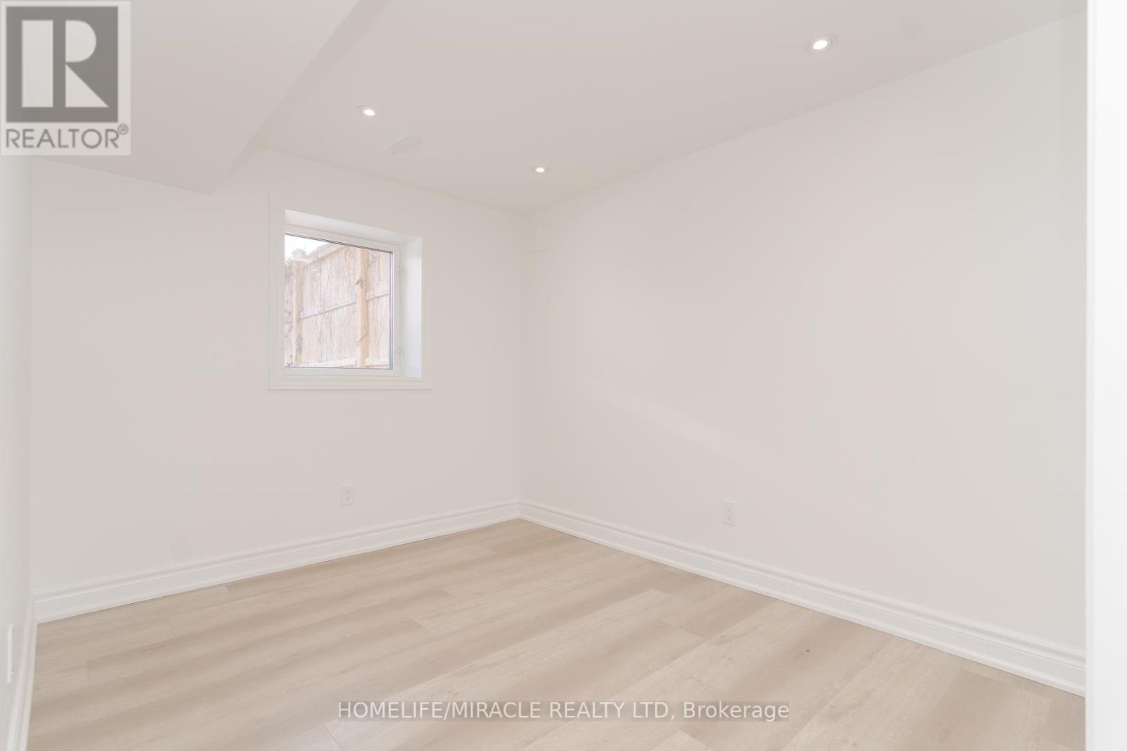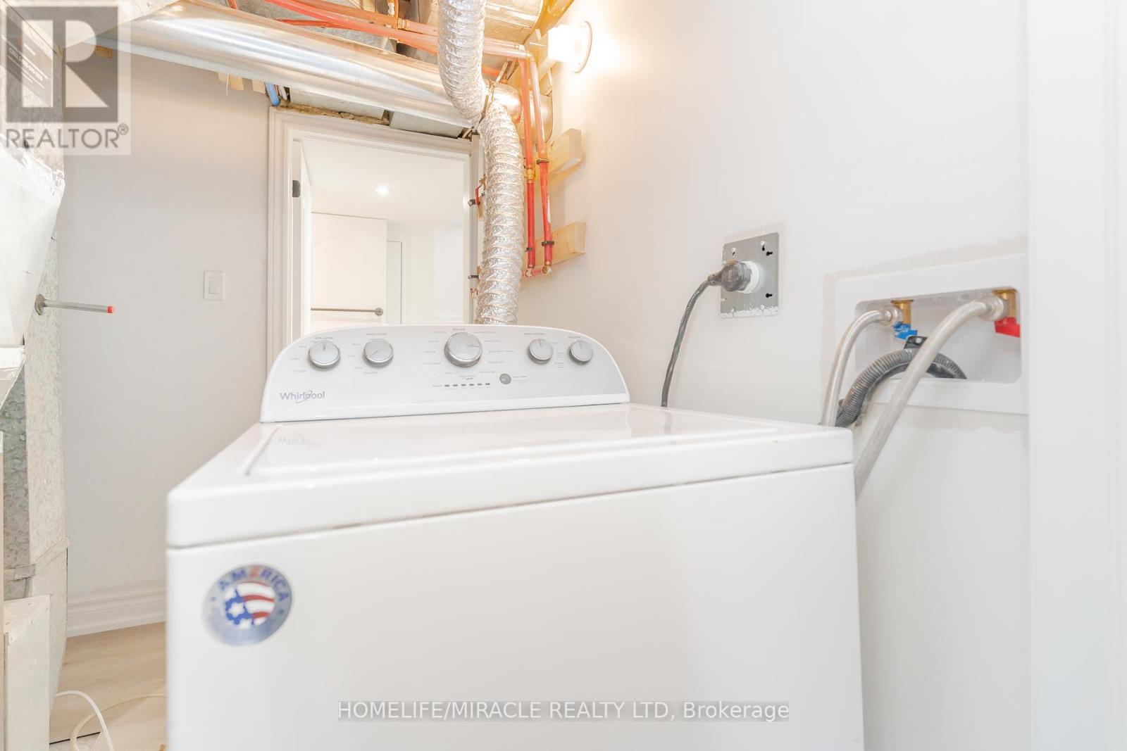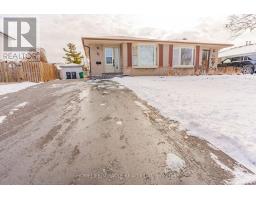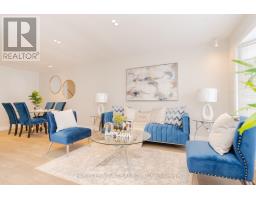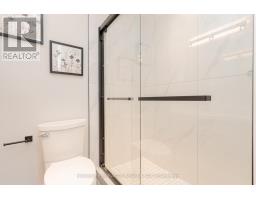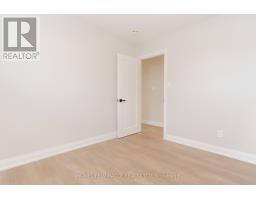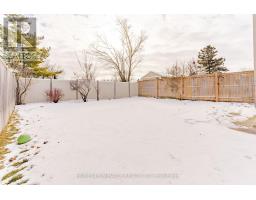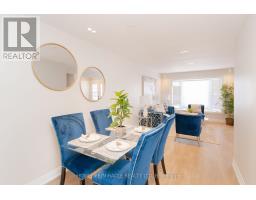4 Bedroom
3 Bathroom
Central Air Conditioning
Forced Air
$988,800
Your search ends here, Fully highly renovated top to bottom and custom designed finishes, new both kitchens with quartz Counter tops and back splash, all new floors, new lighting, New baseboards and Trims. 3 newly built bathrooms, newly build Legal basement apartment with separate entrance, new Driveway, upgraded electrical, new lighting includes pot lights, New Security system wiring, New Furnace, new large Driveway, Must see, Don't miss. **** EXTRAS **** Brand New Appliances in upper Kitchen (S/S 2 Fridge ,S/S 2 stoves B/I Dishwasher, 2 Washer 2 Dryer (id:47351)
Property Details
| MLS® Number | W11940527 |
| Property Type | Single Family |
| Community Name | Northgate |
| Parking Space Total | 7 |
Building
| Bathroom Total | 3 |
| Bedrooms Above Ground | 3 |
| Bedrooms Below Ground | 1 |
| Bedrooms Total | 4 |
| Basement Development | Partially Finished |
| Basement Features | Apartment In Basement |
| Basement Type | N/a (partially Finished) |
| Construction Style Attachment | Semi-detached |
| Construction Style Split Level | Backsplit |
| Cooling Type | Central Air Conditioning |
| Exterior Finish | Brick |
| Flooring Type | Laminate, Vinyl |
| Foundation Type | Concrete |
| Half Bath Total | 1 |
| Heating Fuel | Natural Gas |
| Heating Type | Forced Air |
| Type | House |
| Utility Water | Municipal Water |
Land
| Acreage | No |
| Sewer | Sanitary Sewer |
| Size Depth | 115 Ft |
| Size Frontage | 35 Ft |
| Size Irregular | 35 X 115 Ft |
| Size Total Text | 35 X 115 Ft |
Rooms
| Level | Type | Length | Width | Dimensions |
|---|---|---|---|---|
| Basement | Bedroom 4 | 3.04 m | 3.04 m | 3.04 m x 3.04 m |
| Basement | Great Room | 7.65 m | 2.75 m | 7.65 m x 2.75 m |
| Basement | Kitchen | 7.65 m | 2.75 m | 7.65 m x 2.75 m |
| Main Level | Living Room | 7.9 m | 2.85 m | 7.9 m x 2.85 m |
| Main Level | Dining Room | 7.9 m | 2.85 m | 7.9 m x 2.85 m |
| Main Level | Kitchen | 5.45 m | 3.12 m | 5.45 m x 3.12 m |
| Main Level | Primary Bedroom | 4.65 m | 3.12 m | 4.65 m x 3.12 m |
| Main Level | Bedroom 2 | 4.08 m | 3.12 m | 4.08 m x 3.12 m |
| Main Level | Bedroom 3 | 3.42 m | 2.32 m | 3.42 m x 2.32 m |
https://www.realtor.ca/real-estate/27842398/71-gulliver-crescent-brampton-northgate-northgate
