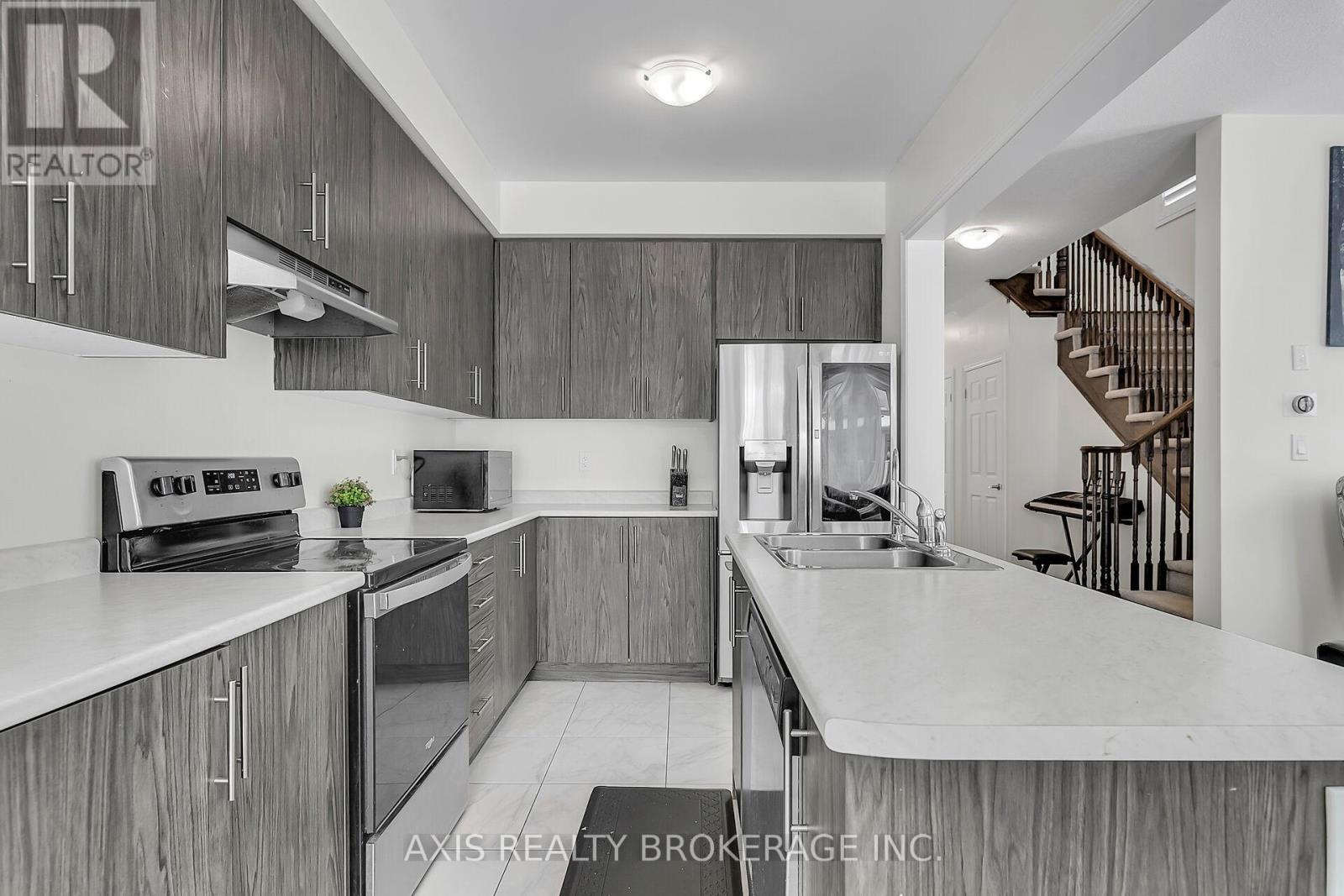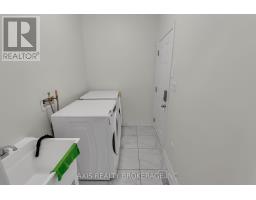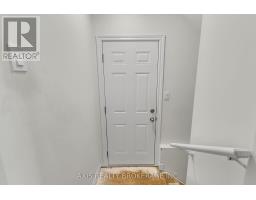$799,000Maintenance, Parcel of Tied Land
$95 Monthly
Maintenance, Parcel of Tied Land
$95 MonthlyDiscover this stunning 3-bedroom, 3-bathroom corner premium townhome in the heart of Guelph. The bright and spacious open-concept layout features a large family room and a kitchen with a cozy breakfast area, perfect for entertaining. The master bedroom has a 3-piece ensuite and a walk-in closet for added convenience. With easy access to elementary and high schools, Centennial College, and the University of Guelph, this location is perfect for families. The home is also strategically situated near shopping centers and major highways, providing seamless connectivity to Hamilton, London, Cambridge, and the Greater Toronto Area. Additionally, a builder-designed separate entrance offers the potential for a future in-law suite. This residence combines comfort, convenience, and investment potential in one prime package! (id:47351)
Property Details
| MLS® Number | X11935451 |
| Property Type | Single Family |
| Community Name | Parkwood Gardens |
| Parking Space Total | 3 |
Building
| Bathroom Total | 3 |
| Bedrooms Above Ground | 3 |
| Bedrooms Total | 3 |
| Appliances | Dishwasher, Dryer, Refrigerator, Stove, Washer |
| Basement Development | Unfinished |
| Basement Features | Separate Entrance |
| Basement Type | N/a (unfinished) |
| Construction Style Attachment | Attached |
| Cooling Type | Central Air Conditioning |
| Exterior Finish | Brick |
| Flooring Type | Ceramic |
| Foundation Type | Unknown |
| Half Bath Total | 1 |
| Heating Fuel | Natural Gas |
| Heating Type | Forced Air |
| Stories Total | 2 |
| Type | Row / Townhouse |
| Utility Water | Municipal Water |
Parking
| Garage |
Land
| Acreage | No |
| Sewer | Sanitary Sewer |
| Size Frontage | 48 Ft ,9 In |
| Size Irregular | 48.82 Ft |
| Size Total Text | 48.82 Ft |
Rooms
| Level | Type | Length | Width | Dimensions |
|---|---|---|---|---|
| Second Level | Primary Bedroom | Measurements not available | ||
| Second Level | Bedroom 2 | Measurements not available | ||
| Second Level | Bedroom 3 | Measurements not available | ||
| Main Level | Foyer | Measurements not available | ||
| Main Level | Laundry Room | Measurements not available | ||
| Main Level | Kitchen | 8.4 m | 12.4 m | 8.4 m x 12.4 m |
| Main Level | Eating Area | 8.4 m | 10.6 m | 8.4 m x 10.6 m |
| Main Level | Family Room | 10 m | 19.8 m | 10 m x 19.8 m |
































































