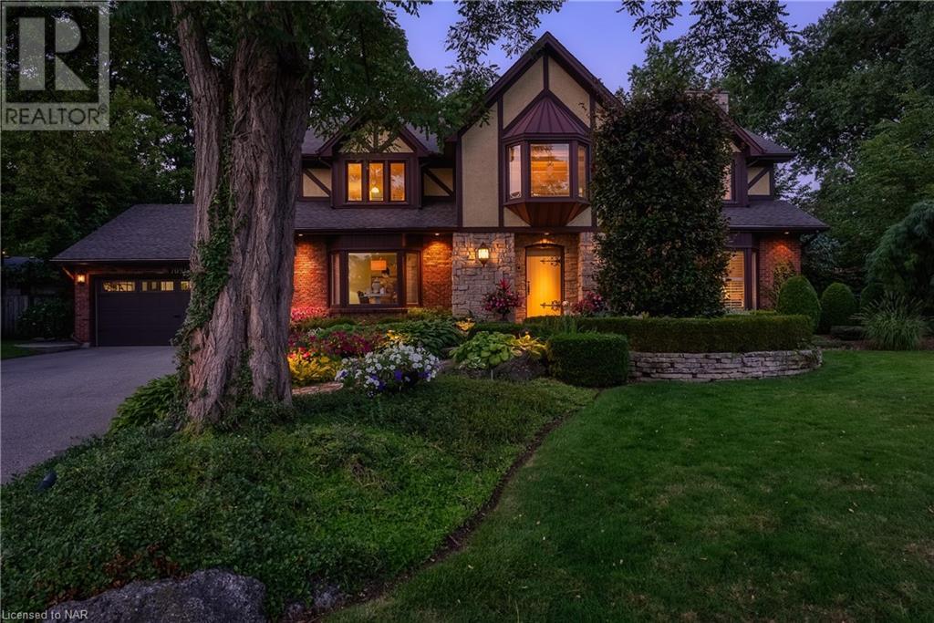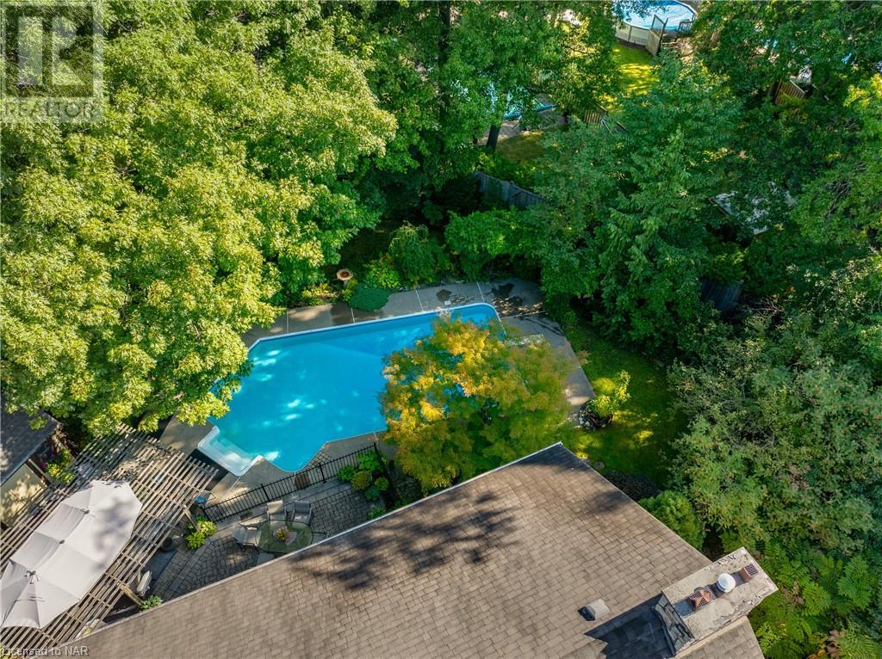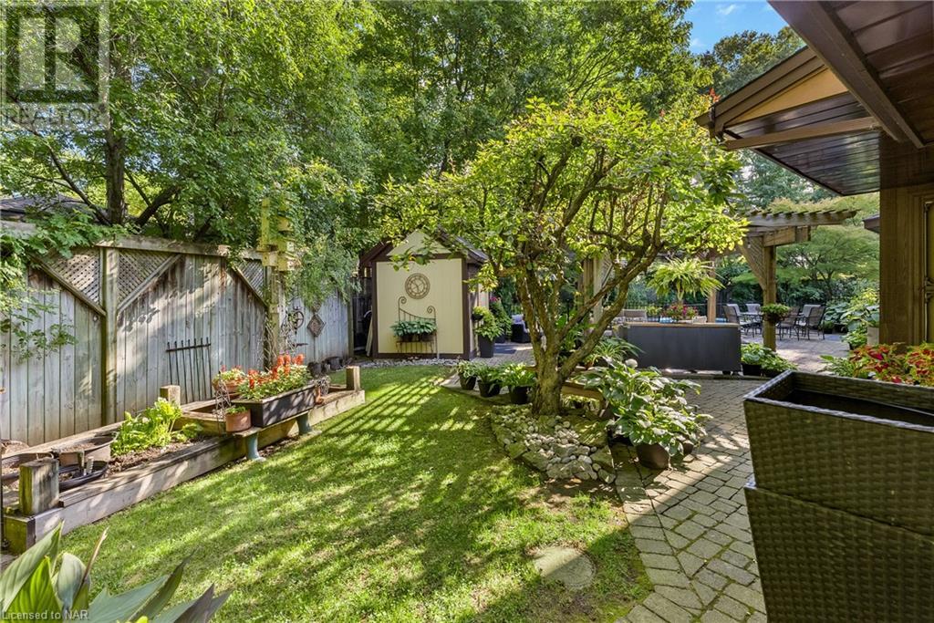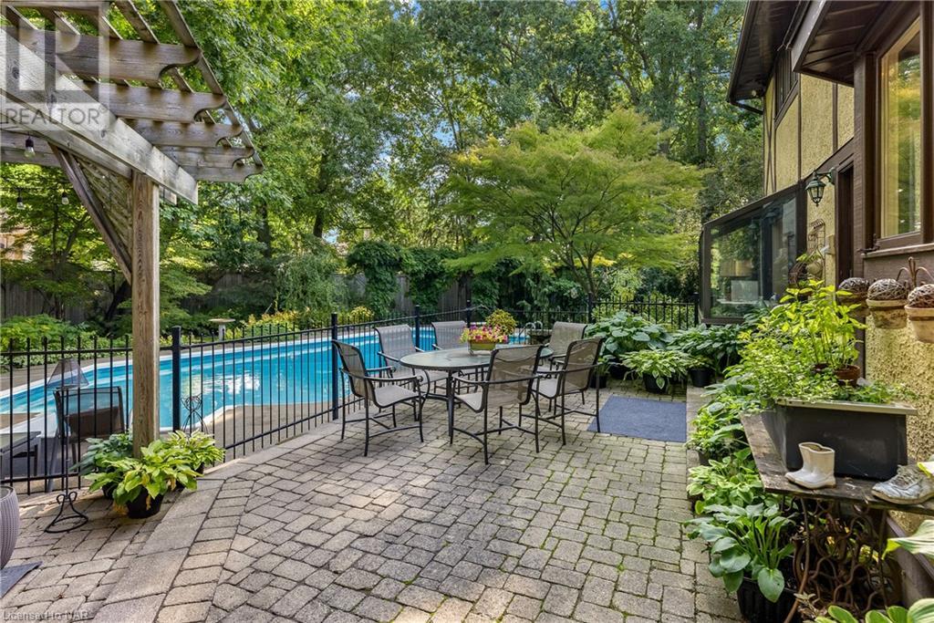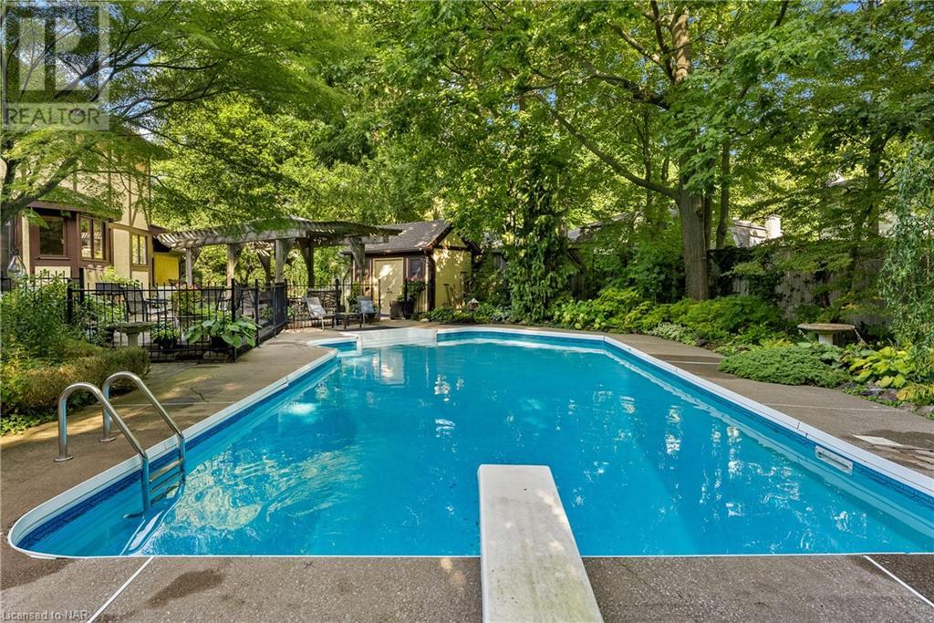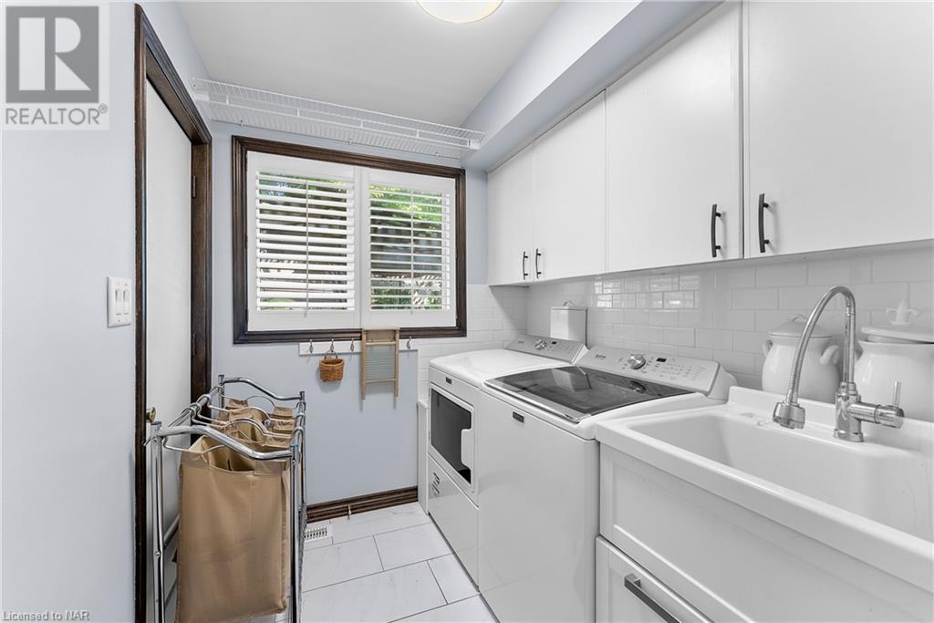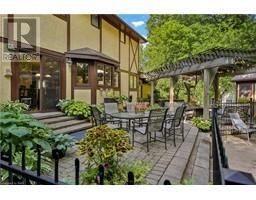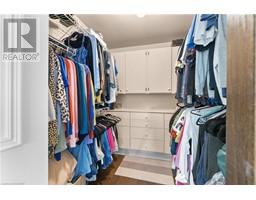4 Bedroom
4 Bathroom
4711 sqft
2 Level
Fireplace
Inground Pool
Central Air Conditioning
Forced Air
Lawn Sprinkler, Landscaped
$1,375,000
Welcome to this exquisite two-story home in the highly sought-after Rolla Woods neighborhood in North End, combining timeless elegance with modern luxury. Tucked away on a serene crescent lined with mature trees, the property boasts a stunning brick and natural stone façade, accented with British Columbia red cedar trim for a striking curb appeal on its private, pie-shaped lot. Homes of this caliber are a rare find. With over 3,000 square feet of living space and a fully finished basement, this home offers 4 spacious bedrooms and 3.5 bathrooms. Enter through the grand two-story foyer with a graceful circular oak staircase, which flows seamlessly into rooms detailed with rich oak trim and solid oak doors. The sunken living room, featuring 10-foot ceilings and a wood-burning fireplace with an elegant oak surround, is perfect for gatherings. A large dining room seats 10-12, with pocket doors adding privacy when entertaining. The gourmet kitchen, complete with built-in appliances, offers a beautiful view of the backyard through four large windows. Adjacent, the sunken family room, with a gas fireplace and bright solarium, leads to a private outdoor retreat. Outside, a 20 x 40 ft pool with a new pump and heater is surrounded by lush landscaping, cobblestone pathways, and a cozy, pergola-covered patio, ideal for evening relaxation. Additional highlights include an 8-zone sprinkler system, outdoor lighting, a spacious 14-ft garden shed, and a seasonal pergola shower with hot and cold water. The fully finished lower level has a billiard room, a wet bar, media area, and ample storage, including a cedar closet. A versatile hobby room can be used as a 5th bedroom or creative workspace. Just minutes from amenities and Niagara Falls' top attractions, this home provides a tranquil yet convenient lifestyle. (id:47351)
Property Details
|
MLS® Number
|
40671418 |
|
Property Type
|
Single Family |
|
AmenitiesNearBy
|
Park, Playground, Schools, Shopping |
|
CommunityFeatures
|
Quiet Area |
|
EquipmentType
|
Water Heater |
|
Features
|
Cul-de-sac, Automatic Garage Door Opener |
|
ParkingSpaceTotal
|
8 |
|
PoolType
|
Inground Pool |
|
RentalEquipmentType
|
Water Heater |
|
Structure
|
Shed |
Building
|
BathroomTotal
|
4 |
|
BedroomsAboveGround
|
4 |
|
BedroomsTotal
|
4 |
|
Appliances
|
Dishwasher, Refrigerator, Stove, Washer, Window Coverings, Garage Door Opener |
|
ArchitecturalStyle
|
2 Level |
|
BasementDevelopment
|
Finished |
|
BasementType
|
Full (finished) |
|
ConstructedDate
|
1981 |
|
ConstructionStyleAttachment
|
Detached |
|
CoolingType
|
Central Air Conditioning |
|
ExteriorFinish
|
Brick, Stone, Stucco |
|
FireplaceFuel
|
Wood |
|
FireplacePresent
|
Yes |
|
FireplaceTotal
|
2 |
|
FireplaceType
|
Other - See Remarks |
|
FoundationType
|
Poured Concrete |
|
HalfBathTotal
|
1 |
|
HeatingFuel
|
Natural Gas |
|
HeatingType
|
Forced Air |
|
StoriesTotal
|
2 |
|
SizeInterior
|
4711 Sqft |
|
Type
|
House |
|
UtilityWater
|
Municipal Water |
Parking
Land
|
AccessType
|
Highway Nearby |
|
Acreage
|
No |
|
FenceType
|
Fence |
|
LandAmenities
|
Park, Playground, Schools, Shopping |
|
LandscapeFeatures
|
Lawn Sprinkler, Landscaped |
|
Sewer
|
Municipal Sewage System |
|
SizeDepth
|
114 Ft |
|
SizeFrontage
|
53 Ft |
|
SizeTotalText
|
Under 1/2 Acre |
|
ZoningDescription
|
R1b |
Rooms
| Level |
Type |
Length |
Width |
Dimensions |
|
Second Level |
4pc Bathroom |
|
|
Measurements not available |
|
Second Level |
Bedroom |
|
|
10'6'' x 10'5'' |
|
Second Level |
Bedroom |
|
|
15'8'' x 12'10'' |
|
Second Level |
Bedroom |
|
|
12'3'' x 13'11'' |
|
Second Level |
3pc Bathroom |
|
|
Measurements not available |
|
Second Level |
Primary Bedroom |
|
|
19'10'' x 15'7'' |
|
Basement |
Storage |
|
|
14'10'' x 6'11'' |
|
Basement |
Utility Room |
|
|
15'1'' x 11'5'' |
|
Basement |
3pc Bathroom |
|
|
Measurements not available |
|
Basement |
Recreation Room |
|
|
31'0'' x 12'7'' |
|
Basement |
Games Room |
|
|
16'0'' x 14'9'' |
|
Basement |
Den |
|
|
15'4'' x 15'1'' |
|
Main Level |
2pc Bathroom |
|
|
Measurements not available |
|
Main Level |
Laundry Room |
|
|
7'7'' x 6'5'' |
|
Main Level |
Family Room |
|
|
15'7'' x 13'2'' |
|
Main Level |
Eat In Kitchen |
|
|
16'7'' x 13'0'' |
|
Main Level |
Living Room |
|
|
15'8'' x 16'10'' |
|
Main Level |
Dining Room |
|
|
15'6'' x 17'2'' |
|
Main Level |
Foyer |
|
|
15'5'' x 13'1'' |
https://www.realtor.ca/real-estate/27599850/7091-mount-forest-lane-niagara-falls
