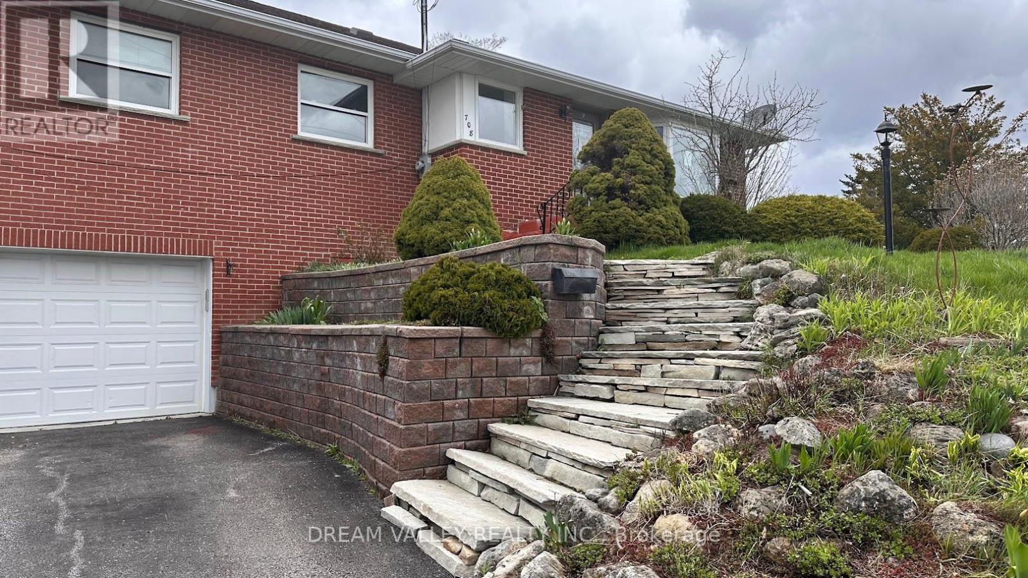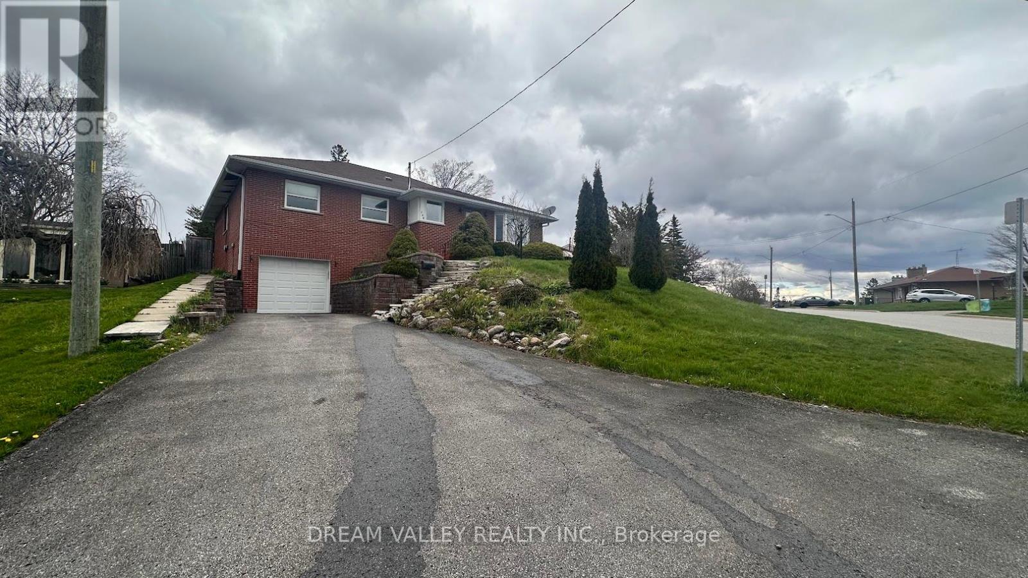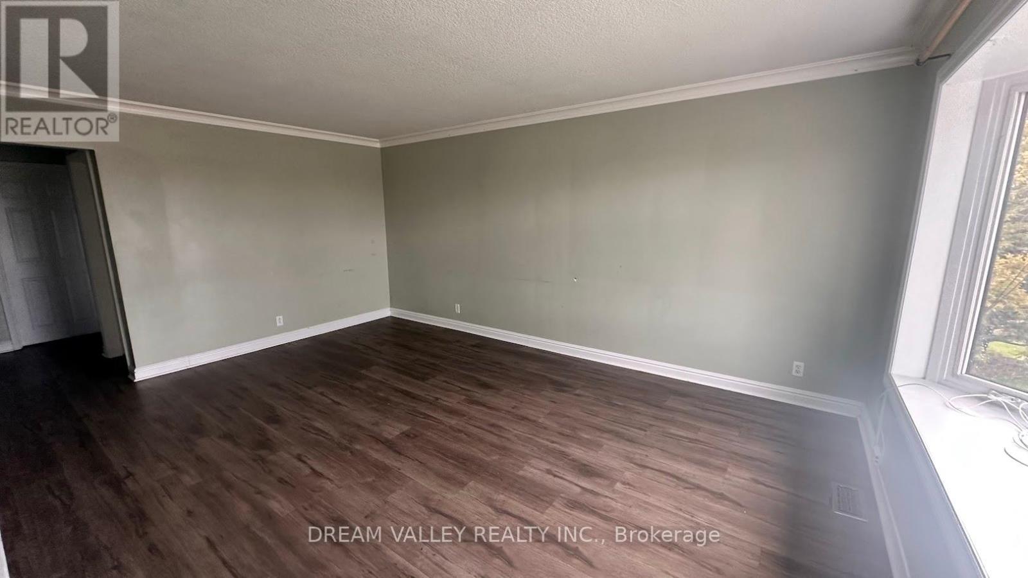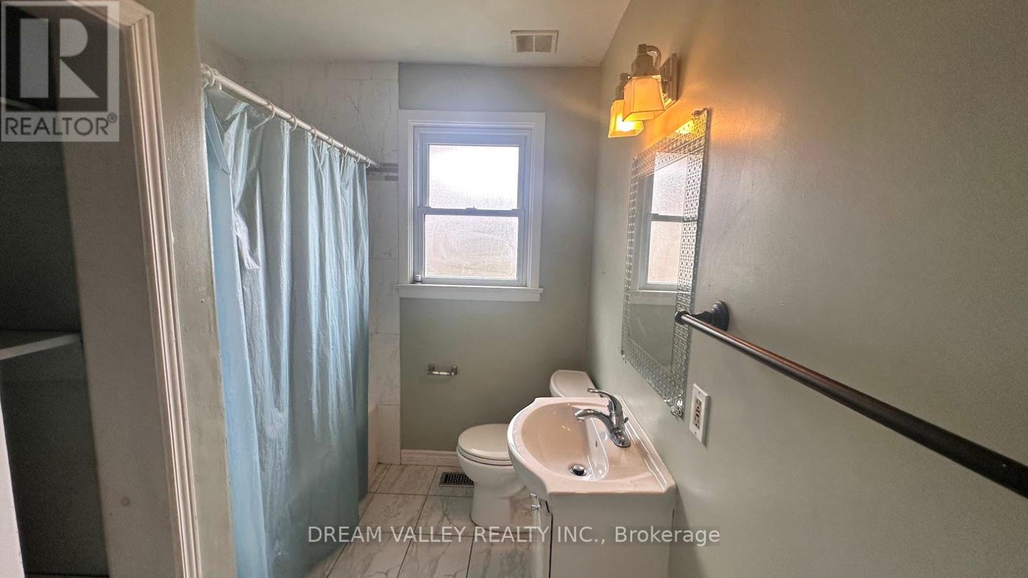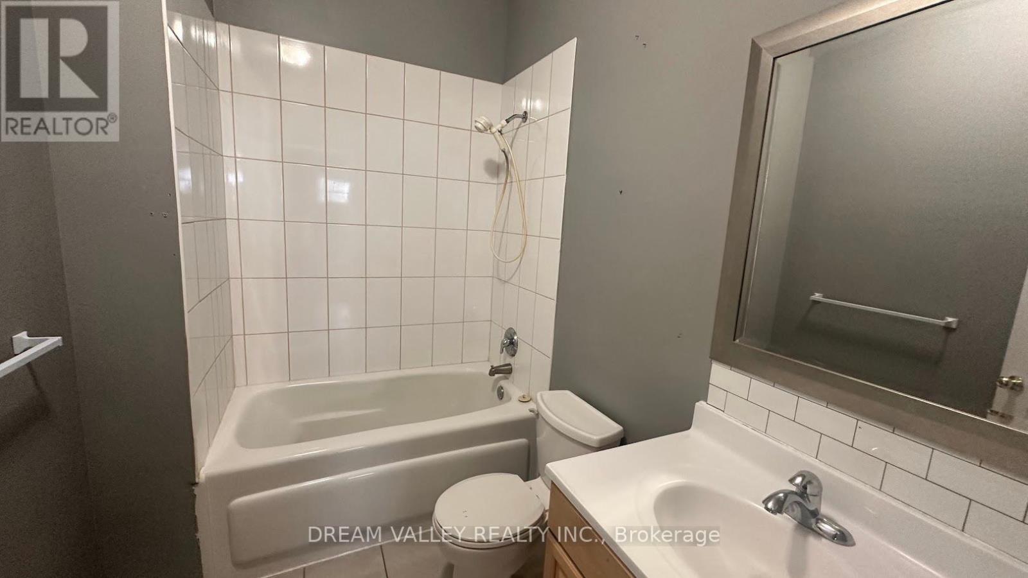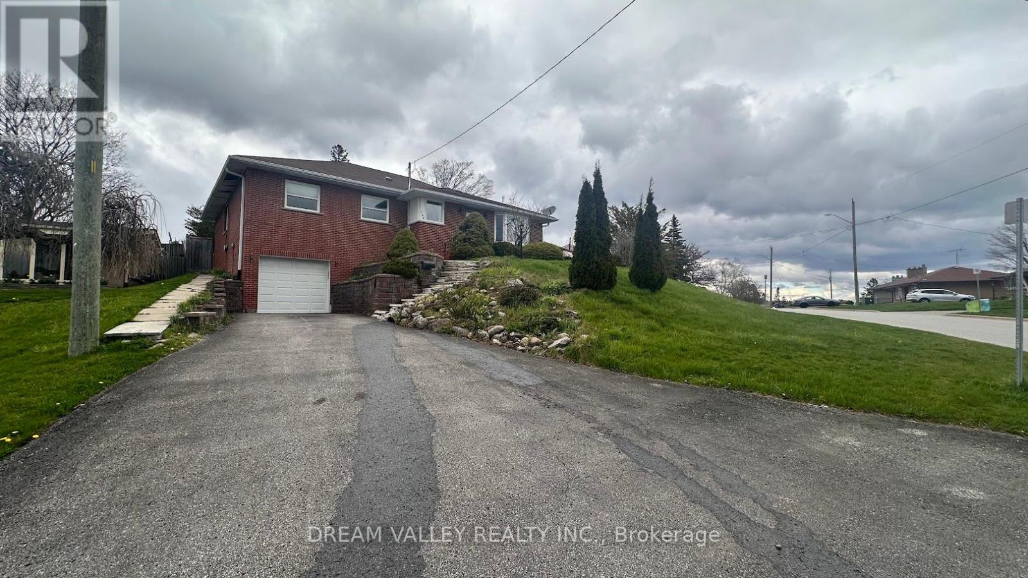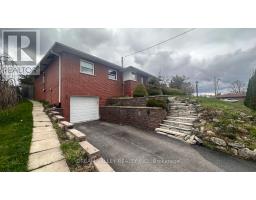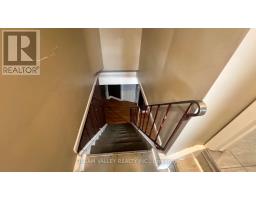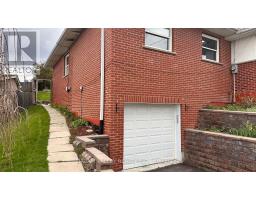5 Bedroom
3 Bathroom
Bungalow
Central Air Conditioning
Forced Air
$875,000
Discover the perfect blend of space, versatility, and opportunity with this remarkable property! Featuring three separate units, this home is tailor-made for multi-generational living or generating rental income. Set on a generously sized lot with 80 feet of frontage, the beautifully landscaped yard offers plenty of curb appeal and ample parking for all your needs.Step inside and be captivated by the elevated southwest-facing bay window in the living room, flooding the space with natural light and offering breathtaking views. Located just 2 minutes from the 401 and close to shopping, dining, and other amenities, this property combines convenience with potential.Whether you're an investor or looking for a home that grows with your family, this is an opportunity you can't afford to miss. Please note: Being sold under power of sale in ""as is"" condition with no warranties.Schedule your viewing today and see the possibilities for yourself! **** EXTRAS **** ***Being sold under power of sale in \"as is\" condition no warranties. *** (id:47351)
Property Details
|
MLS® Number
|
E11914313 |
|
Property Type
|
Single Family |
|
Community Name
|
Donevan |
|
Features
|
In-law Suite |
|
ParkingSpaceTotal
|
4 |
Building
|
BathroomTotal
|
3 |
|
BedroomsAboveGround
|
4 |
|
BedroomsBelowGround
|
1 |
|
BedroomsTotal
|
5 |
|
Appliances
|
Dryer, Refrigerator, Two Stoves, Washer |
|
ArchitecturalStyle
|
Bungalow |
|
BasementDevelopment
|
Finished |
|
BasementFeatures
|
Separate Entrance |
|
BasementType
|
N/a (finished) |
|
ConstructionStyleAttachment
|
Detached |
|
CoolingType
|
Central Air Conditioning |
|
ExteriorFinish
|
Brick |
|
FoundationType
|
Unknown |
|
HeatingFuel
|
Natural Gas |
|
HeatingType
|
Forced Air |
|
StoriesTotal
|
1 |
|
Type
|
House |
|
UtilityWater
|
Municipal Water |
Parking
Land
|
Acreage
|
No |
|
Sewer
|
Sanitary Sewer |
|
SizeDepth
|
126 Ft ,11 In |
|
SizeFrontage
|
79 Ft ,10 In |
|
SizeIrregular
|
79.9 X 126.93 Ft |
|
SizeTotalText
|
79.9 X 126.93 Ft |
Rooms
| Level |
Type |
Length |
Width |
Dimensions |
|
Basement |
Bedroom |
|
|
Measurements not available |
|
Basement |
Recreational, Games Room |
|
|
Measurements not available |
|
Main Level |
Living Room |
|
|
Measurements not available |
|
Main Level |
Dining Room |
|
|
Measurements not available |
|
Main Level |
Primary Bedroom |
|
|
Measurements not available |
|
Main Level |
Bedroom 2 |
|
|
Measurements not available |
|
Main Level |
Bedroom 3 |
|
|
Measurements not available |
|
Main Level |
Bedroom 4 |
|
|
Measurements not available |
https://www.realtor.ca/real-estate/27781665/708-tennyson-avenue-oshawa-donevan-donevan
