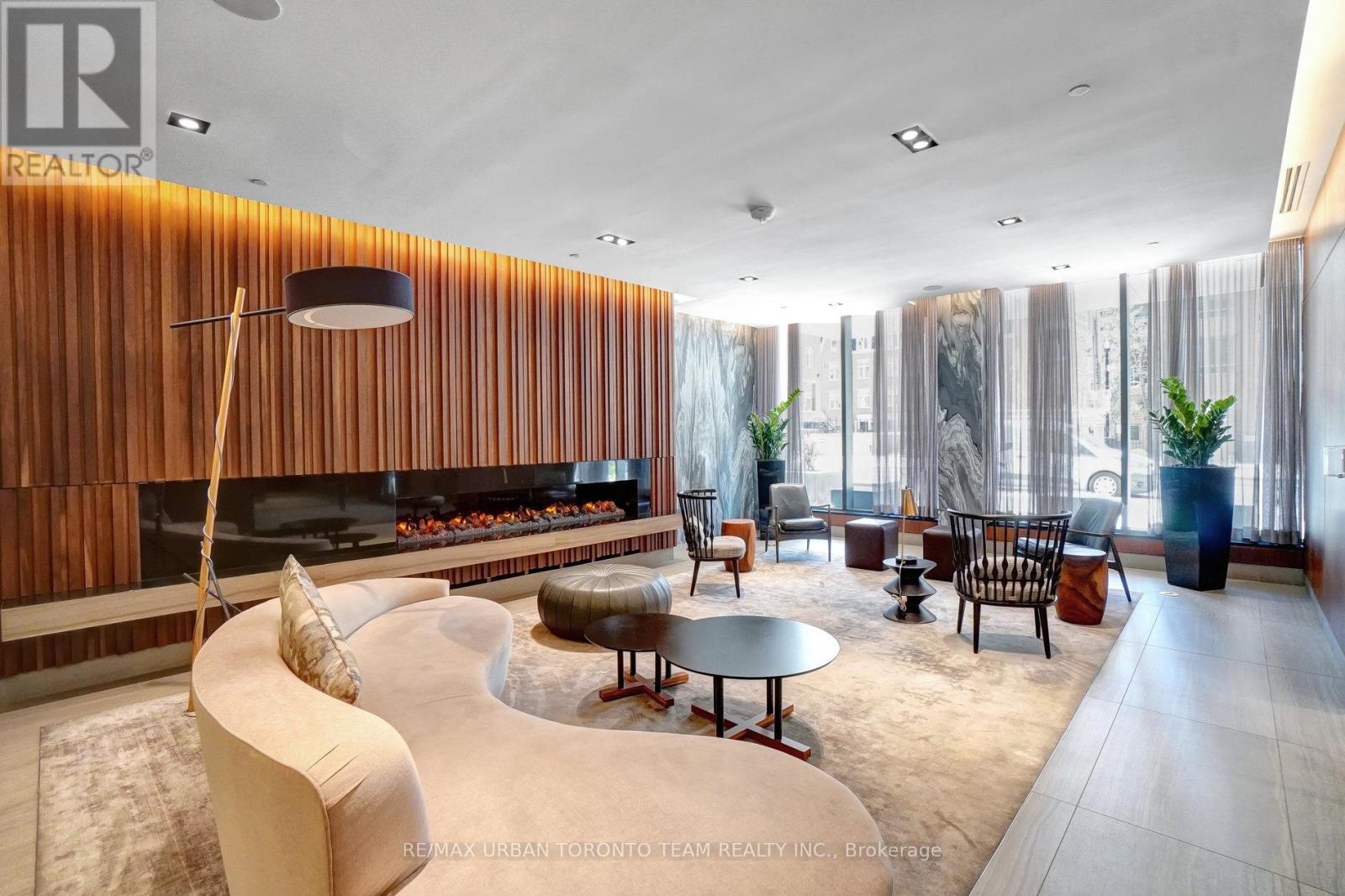2 Bedroom
2 Bathroom
600 - 699 ft2
Central Air Conditioning
Forced Air
Waterfront
$2,600 Monthly
The Eglington - 1 Bedroom Plus Den (Can Be Used As A Bedroom). 2 Baths Large Balcony With North Views. Open Concept - 633 Sq Ft Lawton Floor Plan. Ensuite Laundry, Stainless Steel Kitchen Appliances Included. Engineered Hardwood Floors, Stone Counter Tops. Water And Heat Included. Well-Established Yonge & Eglinton Neighbourhood - The Ideal Blend Of Well-Treed Residential Streets, Excellent Food And Shopping, A Bustling Business Hub, And A Commuter's Dream. (id:47351)
Property Details
|
MLS® Number
|
C12029995 |
|
Property Type
|
Single Family |
|
Neigbourhood
|
Toronto—St. Paul's |
|
Community Name
|
Mount Pleasant West |
|
Amenities Near By
|
Park, Public Transit, Schools |
|
Community Features
|
Pet Restrictions |
|
Features
|
Balcony |
|
Water Front Type
|
Waterfront |
Building
|
Bathroom Total
|
2 |
|
Bedrooms Above Ground
|
1 |
|
Bedrooms Below Ground
|
1 |
|
Bedrooms Total
|
2 |
|
Age
|
6 To 10 Years |
|
Amenities
|
Security/concierge, Exercise Centre, Party Room |
|
Cooling Type
|
Central Air Conditioning |
|
Exterior Finish
|
Concrete |
|
Flooring Type
|
Laminate |
|
Heating Fuel
|
Natural Gas |
|
Heating Type
|
Forced Air |
|
Size Interior
|
600 - 699 Ft2 |
|
Type
|
Apartment |
Parking
Land
|
Acreage
|
No |
|
Land Amenities
|
Park, Public Transit, Schools |
Rooms
| Level |
Type |
Length |
Width |
Dimensions |
|
Ground Level |
Living Room |
2.9 m |
3.3 m |
2.9 m x 3.3 m |
|
Ground Level |
Dining Room |
2.9 m |
3.3 m |
2.9 m x 3.3 m |
|
Ground Level |
Kitchen |
3.25 m |
2.9 m |
3.25 m x 2.9 m |
|
Ground Level |
Primary Bedroom |
3.2 m |
3.2 m |
3.2 m x 3.2 m |
|
Ground Level |
Den |
3.2 m |
2.39 m |
3.2 m x 2.39 m |
https://www.realtor.ca/real-estate/28047931/707-125-redpath-avenue-e-toronto-mount-pleasant-west-mount-pleasant-west


























