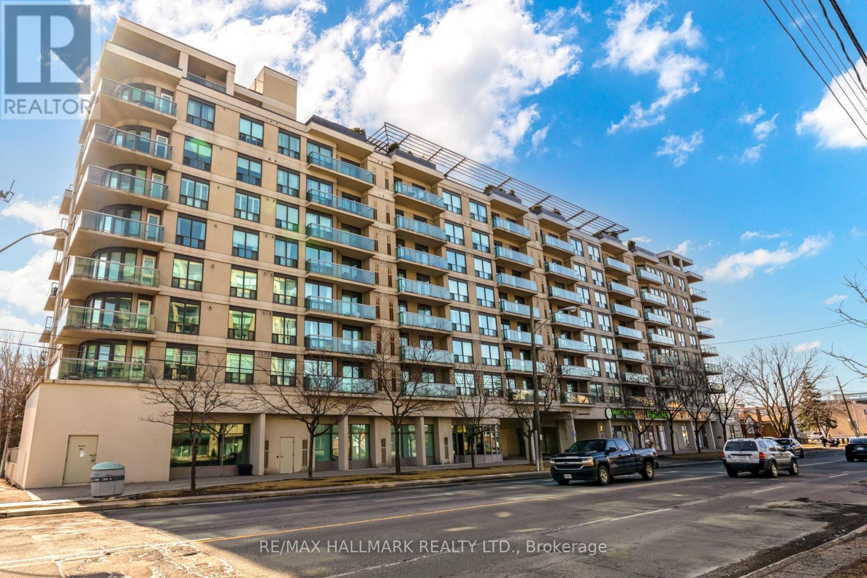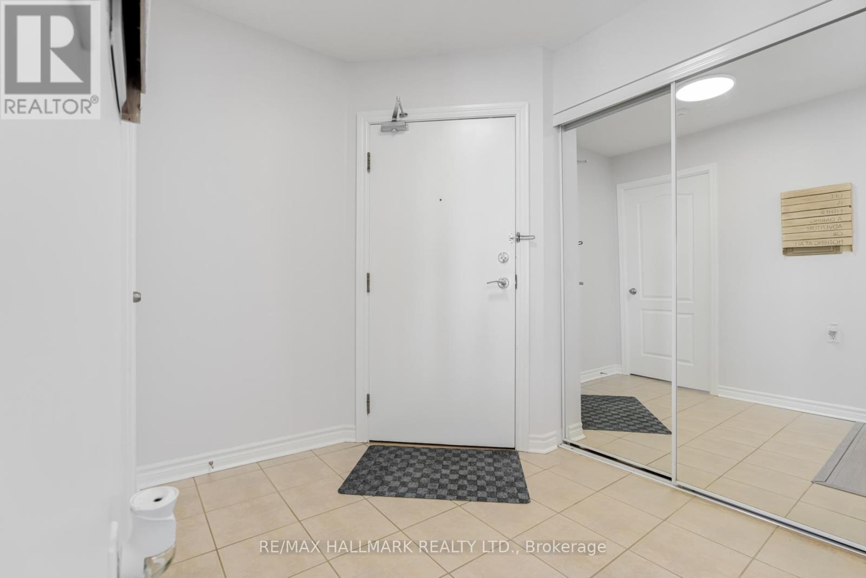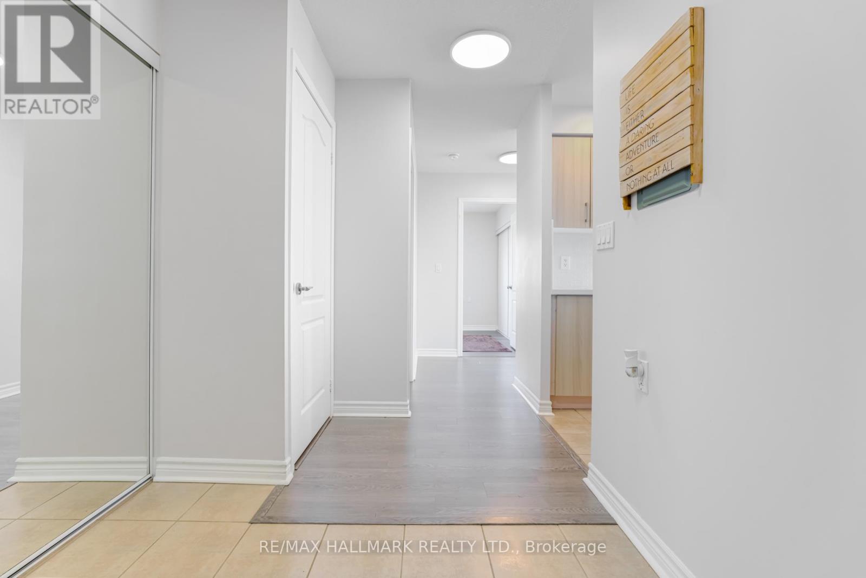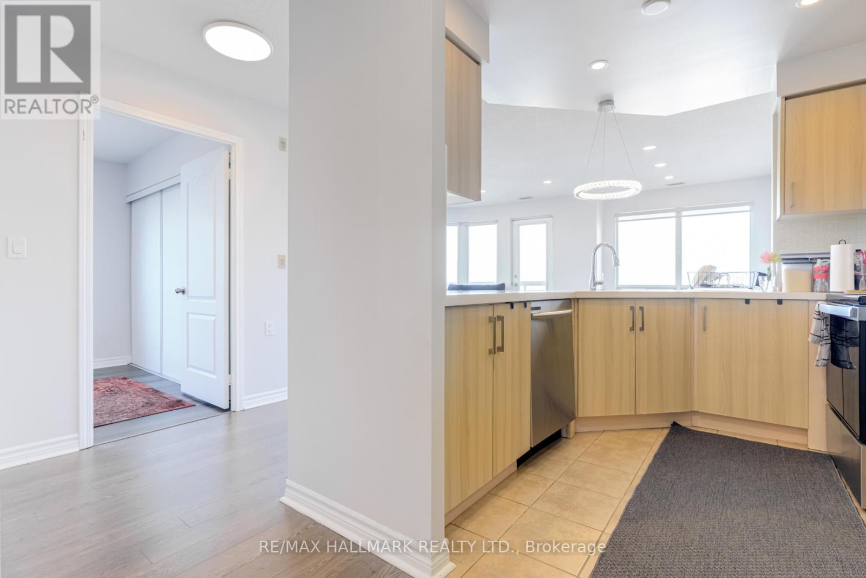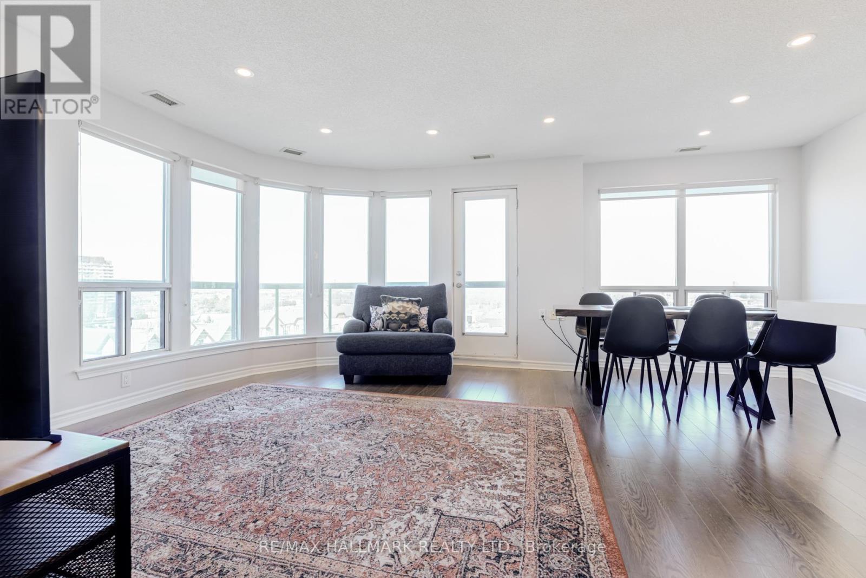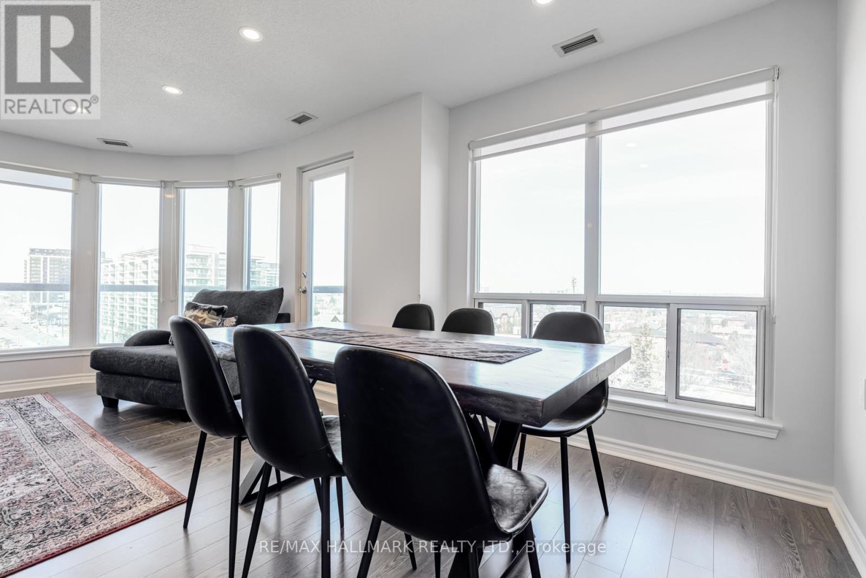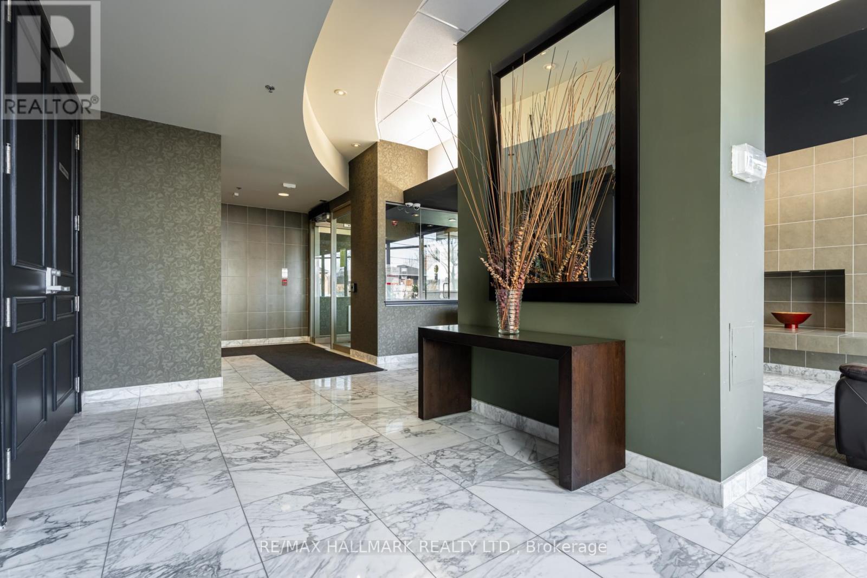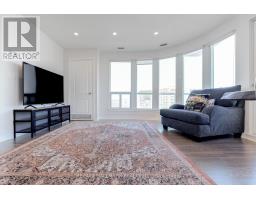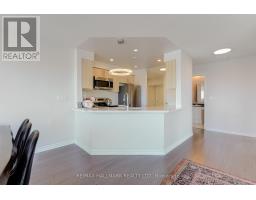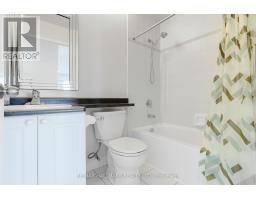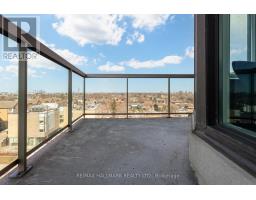706 - 935 Sheppard Avenue W Toronto, Ontario M3H 2T7
$688,800Maintenance, Common Area Maintenance, Insurance, Parking, Water
$645.04 Monthly
Maintenance, Common Area Maintenance, Insurance, Parking, Water
$645.04 MonthlyWelcome to Suite 706 at 935 Sheppard Ave W, a bright, sun-filled corner unit featuring 2 bedrooms, 2 bathrooms, and 935 sq ft of stylish living space, plus a 115 sq ft private balcony with open views. Designed for both comfort and entertaining, this modern open-concept layout is bathed in natural light beaming in from the floor-to-ceiling windows. The spacious living and dining area flows seamlessly to a large balcony, perfect for a morning coffee or unwinding after a long day at work. A well-maintained building with low maintenance fees. Ideally located with excellent highway access, minutes from Yorkdale Shopping Centre, transit, and local amenities, this home offers the perfect blend of style, convenience, and connectivity. Sheppard West Subway Station is just a short 5 minute walk door-to-door. This unit comes with an underground parking spot and a large storage locker for all your extra boxes/luggage. This building is close to Downsview Park, Trails, Shopping & Entertainment. A rare gem you won't want to miss! (id:47351)
Property Details
| MLS® Number | C12025462 |
| Property Type | Single Family |
| Community Name | Clanton Park |
| Community Features | Pet Restrictions |
| Features | Balcony, Carpet Free, In Suite Laundry |
| Parking Space Total | 1 |
Building
| Bathroom Total | 2 |
| Bedrooms Above Ground | 2 |
| Bedrooms Total | 2 |
| Amenities | Separate Heating Controls, Storage - Locker |
| Appliances | Intercom, Window Coverings |
| Cooling Type | Central Air Conditioning |
| Exterior Finish | Concrete |
| Flooring Type | Laminate, Ceramic |
| Heating Fuel | Natural Gas |
| Heating Type | Forced Air |
| Size Interior | 900 - 999 Ft2 |
| Type | Apartment |
Parking
| Underground | |
| Garage |
Land
| Acreage | No |
Rooms
| Level | Type | Length | Width | Dimensions |
|---|---|---|---|---|
| Ground Level | Living Room | 5.8 m | 4.35 m | 5.8 m x 4.35 m |
| Ground Level | Dining Room | 5.8 m | 4.35 m | 5.8 m x 4.35 m |
| Ground Level | Kitchen | 2.75 m | 2.6 m | 2.75 m x 2.6 m |
| Ground Level | Primary Bedroom | 6.03 m | 2.9 m | 6.03 m x 2.9 m |
| Ground Level | Bedroom 2 | 3.4 m | 2.7 m | 3.4 m x 2.7 m |
| Ground Level | Foyer | 2.27 m | 2.15 m | 2.27 m x 2.15 m |
