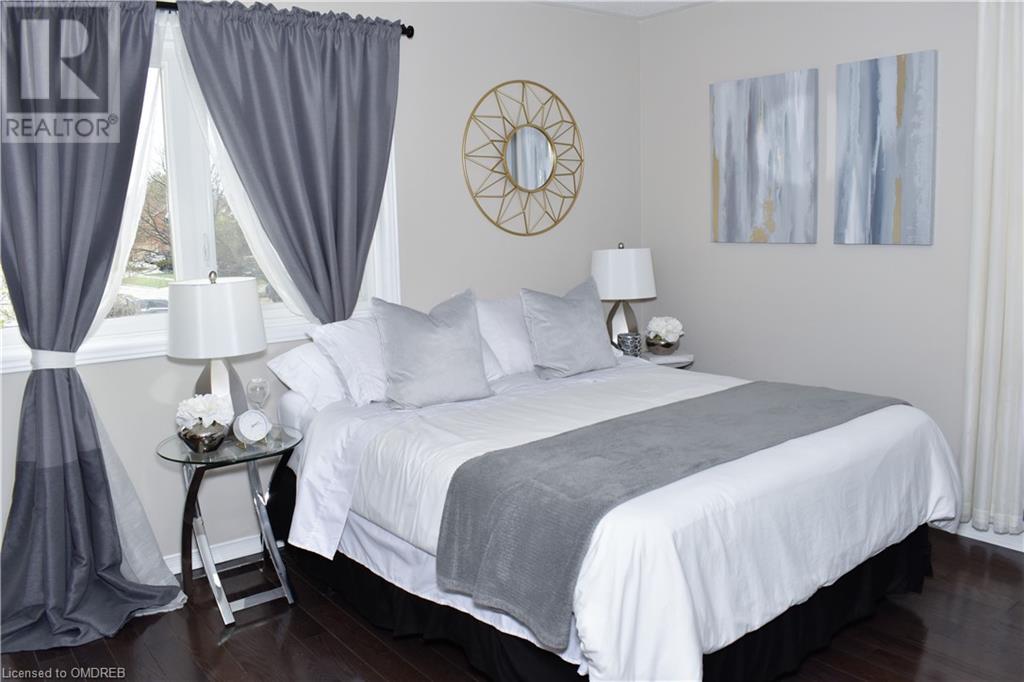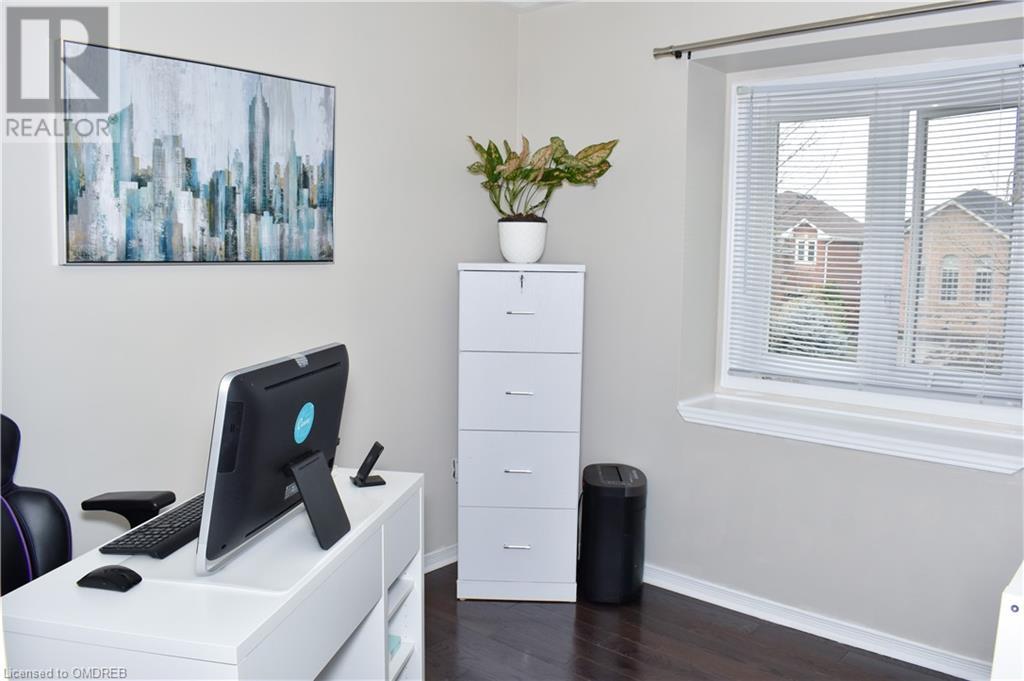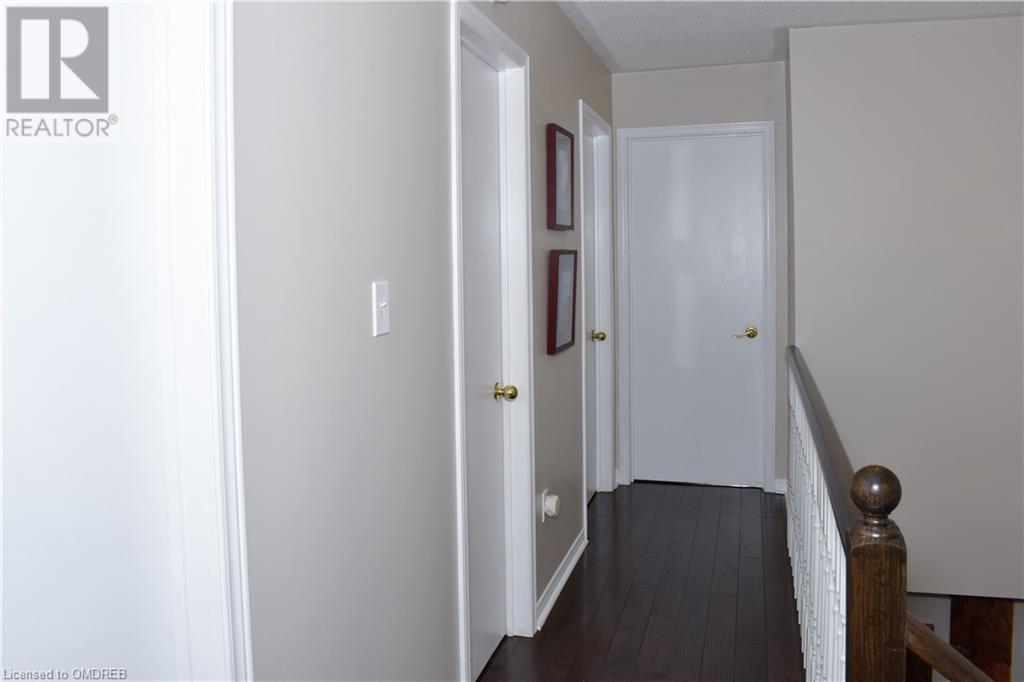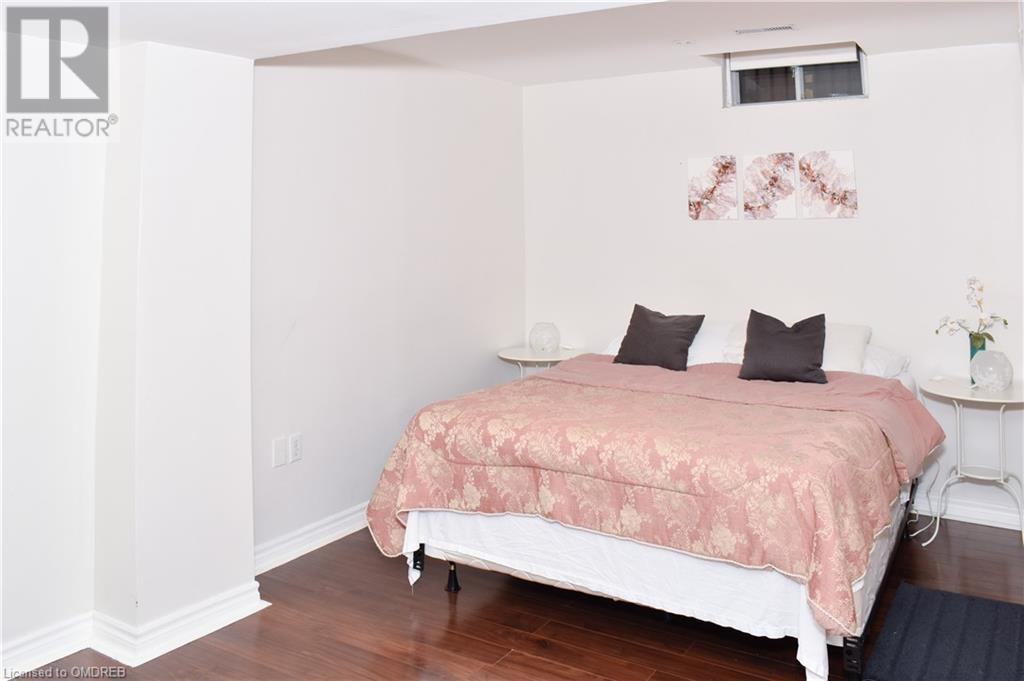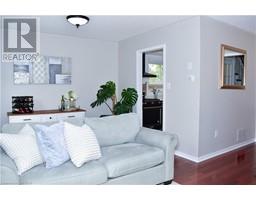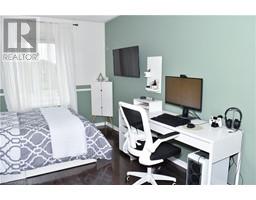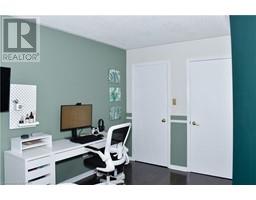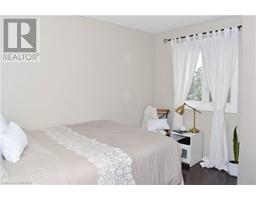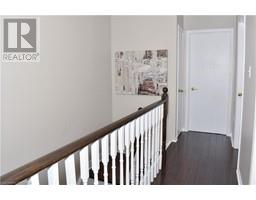6 Bedroom
4 Bathroom
1506 sqft
2 Level
Central Air Conditioning
Forced Air
$999,999
Welcome to this stunningly updated 4-bedroom family home, perfectly situated in a peaceful and family-friendly Lisgar neighborhood. This beautifully designed residence sits on a mature lot, offering the ideal blend of modern comfort and timeless charm. Step inside and be captivated by the gourmet kitchen, featuring gleaming granite countertops, elegant cabinetry, and a cozy breakfast area where you can enjoy serene views of your private patio. The fully finished basement adds incredible value and versatility, with two additional bedrooms, a modern 3-piece bath, a second kitchen, and a laundry room—perfectly suited for an in-law suite, guest accommodations, or extra living space. Step outside to your own backyard oasis, a true retreat for relaxation and entertainment. Enjoy the brand-new gazebo, BBQ area, and cozy fireplace, all surrounded by ample space for gardening, herbs, and vegetables.Convenience is at your doorstep, with schools,parks, and major highways (407, 401) (id:47351)
Property Details
|
MLS® Number
|
40672712 |
|
Property Type
|
Single Family |
|
AmenitiesNearBy
|
Playground, Public Transit, Schools, Shopping |
|
CommunityFeatures
|
Quiet Area, School Bus |
|
Features
|
In-law Suite |
|
ParkingSpaceTotal
|
6 |
Building
|
BathroomTotal
|
4 |
|
BedroomsAboveGround
|
4 |
|
BedroomsBelowGround
|
2 |
|
BedroomsTotal
|
6 |
|
Appliances
|
Dishwasher, Dryer, Microwave, Stove, Washer, Gas Stove(s), Hood Fan, Garage Door Opener |
|
ArchitecturalStyle
|
2 Level |
|
BasementDevelopment
|
Finished |
|
BasementType
|
Full (finished) |
|
ConstructedDate
|
1994 |
|
ConstructionStyleAttachment
|
Semi-detached |
|
CoolingType
|
Central Air Conditioning |
|
ExteriorFinish
|
Aluminum Siding |
|
FoundationType
|
Poured Concrete |
|
HalfBathTotal
|
2 |
|
HeatingFuel
|
Natural Gas |
|
HeatingType
|
Forced Air |
|
StoriesTotal
|
2 |
|
SizeInterior
|
1506 Sqft |
|
Type
|
House |
|
UtilityWater
|
Municipal Water |
Parking
Land
|
AccessType
|
Road Access, Highway Access |
|
Acreage
|
No |
|
LandAmenities
|
Playground, Public Transit, Schools, Shopping |
|
Sewer
|
Municipal Sewage System |
|
SizeDepth
|
105 Ft |
|
SizeFrontage
|
30 Ft |
|
SizeTotalText
|
1/2 - 1.99 Acres |
|
ZoningDescription
|
Rm2 |
Rooms
| Level |
Type |
Length |
Width |
Dimensions |
|
Second Level |
2pc Bathroom |
|
|
Measurements not available |
|
Second Level |
3pc Bathroom |
|
|
Measurements not available |
|
Second Level |
Bedroom |
|
|
13'9'' x 10'0'' |
|
Second Level |
Bedroom |
|
|
11'6'' x 8'7'' |
|
Second Level |
Bedroom |
|
|
8'7'' x 8'7'' |
|
Second Level |
Primary Bedroom |
|
|
14'2'' x 11'3'' |
|
Basement |
3pc Bathroom |
|
|
3'9'' x 4' |
|
Basement |
Bedroom |
|
|
12'8'' x 8'6'' |
|
Basement |
Bedroom |
|
|
10'2'' x 16'2'' |
|
Main Level |
2pc Bathroom |
|
|
Measurements not available |
|
Main Level |
Breakfast |
|
|
16'1'' x 8'6'' |
|
Main Level |
Kitchen |
|
|
16'1'' x 8'6'' |
|
Main Level |
Dining Room |
|
|
10'4'' x 8'5'' |
|
Main Level |
Living Room |
|
|
17'7'' x 8'4'' |
|
Main Level |
Foyer |
|
|
12'6'' x 5'9'' |
https://www.realtor.ca/real-estate/27610336/7058-stoneywood-way-mississauga












