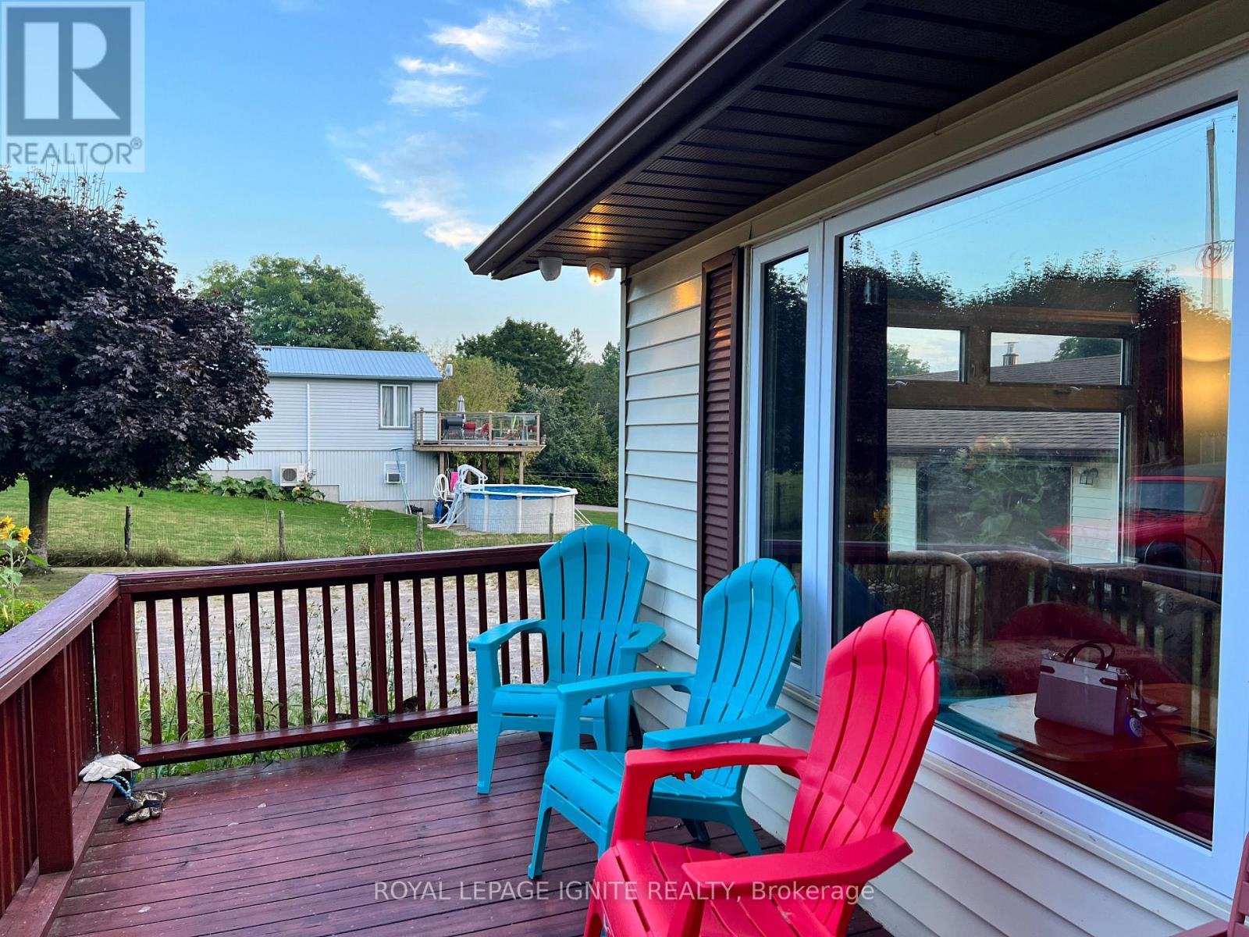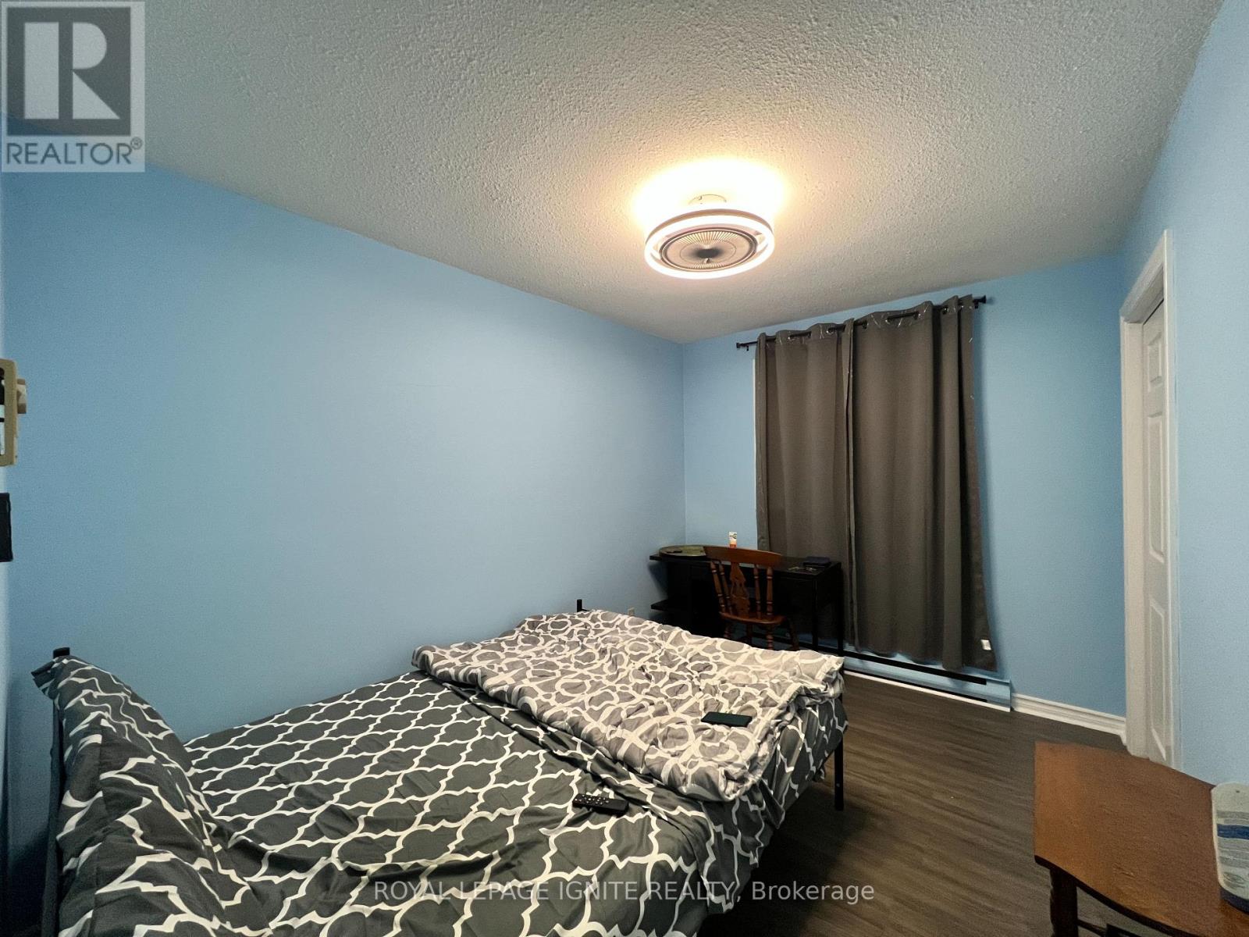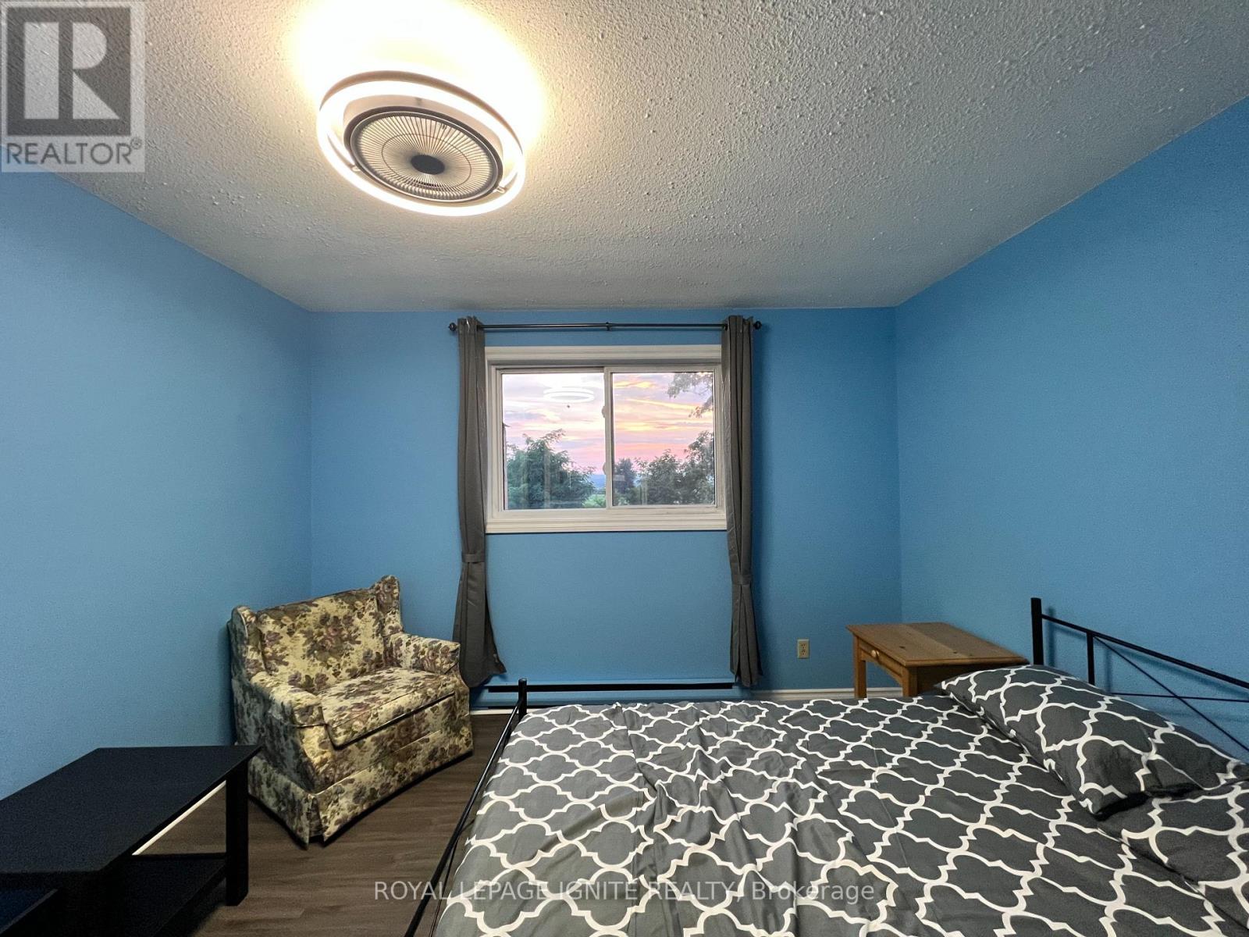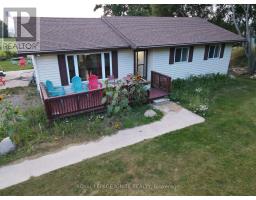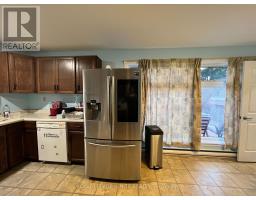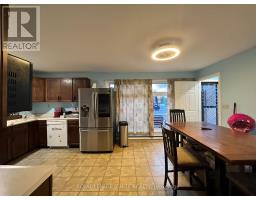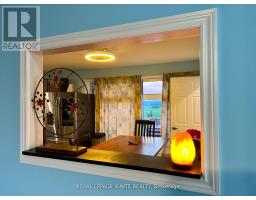4 Bedroom
2 Bathroom
Raised Bungalow
Baseboard Heaters
$3,200 Monthly
Live in a spacious 3+1 Bedroom Raised Bungalow on a Beautiful Rural and Quiet Community in Port Hope. Experience a Sun-Filled Home with Open Views of the Nature with lots of Natural Sunlight. Separate Entrance to 1 Bedroom Basement. Utility Room and Cold Room is Perfect for Storage Space. Enjoy a extended deck and Large Backyard, overlooking to the Rural Fields with a Spring Fed Pond. **** EXTRAS **** All Elfs, All Window Coverings, Fridge, Stove, Dishwasher, Washer, Dryer, Hot Water Tank (Rental) (id:47351)
Property Details
|
MLS® Number
|
X11932888 |
|
Property Type
|
Single Family |
|
Community Name
|
Rural Port Hope |
|
ParkingSpaceTotal
|
12 |
Building
|
BathroomTotal
|
2 |
|
BedroomsAboveGround
|
3 |
|
BedroomsBelowGround
|
1 |
|
BedroomsTotal
|
4 |
|
ArchitecturalStyle
|
Raised Bungalow |
|
BasementFeatures
|
Apartment In Basement, Separate Entrance |
|
BasementType
|
N/a |
|
ConstructionStyleAttachment
|
Detached |
|
ExteriorFinish
|
Vinyl Siding |
|
FlooringType
|
Carpeted, Vinyl, Concrete |
|
FoundationType
|
Concrete |
|
HeatingFuel
|
Electric |
|
HeatingType
|
Baseboard Heaters |
|
StoriesTotal
|
1 |
|
Type
|
House |
Parking
Land
|
Acreage
|
No |
|
Sewer
|
Septic System |
Rooms
| Level |
Type |
Length |
Width |
Dimensions |
|
Basement |
Bathroom |
3.84 m |
1.81 m |
3.84 m x 1.81 m |
|
Basement |
Living Room |
3.75 m |
3.79 m |
3.75 m x 3.79 m |
|
Basement |
Kitchen |
4.79 m |
3.79 m |
4.79 m x 3.79 m |
|
Basement |
Bedroom 4 |
3.8 m |
3.93 m |
3.8 m x 3.93 m |
|
Basement |
Laundry Room |
3.86 m |
4.88 m |
3.86 m x 4.88 m |
|
Main Level |
Living Room |
4.73 m |
4.05 m |
4.73 m x 4.05 m |
|
Main Level |
Kitchen |
5.88 m |
3.44 m |
5.88 m x 3.44 m |
|
Main Level |
Primary Bedroom |
3.62 m |
3.46 m |
3.62 m x 3.46 m |
|
Main Level |
Bedroom 2 |
3.32 m |
3.38 m |
3.32 m x 3.38 m |
|
Main Level |
Bedroom 3 |
3.67 m |
2.6 m |
3.67 m x 2.6 m |
|
Main Level |
Bathroom |
3.46 m |
1.56 m |
3.46 m x 1.56 m |
https://www.realtor.ca/real-estate/27824045/7052-county-road-10-road-port-hope-rural-port-hope



