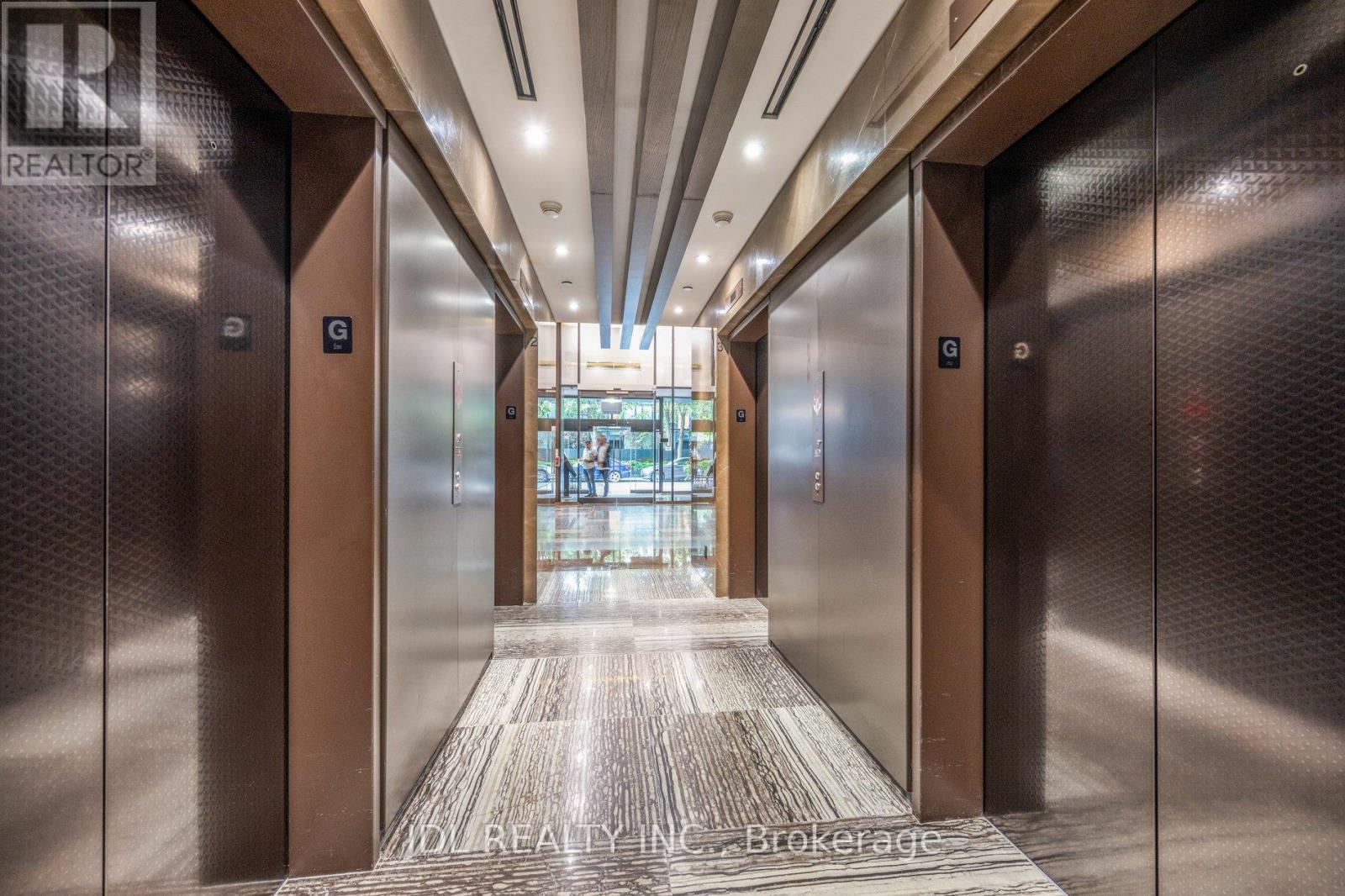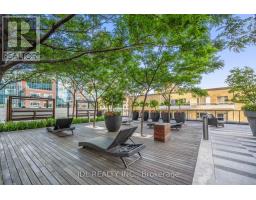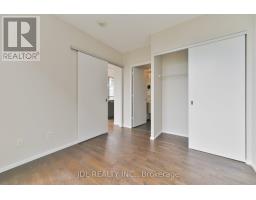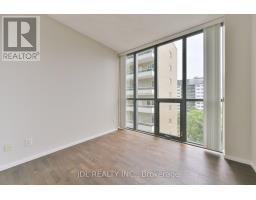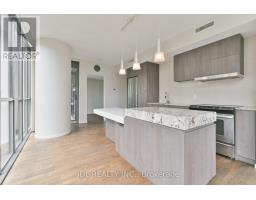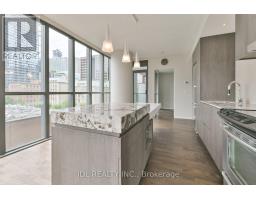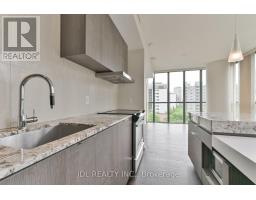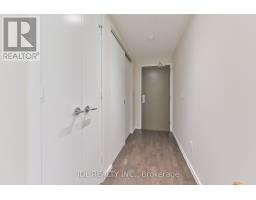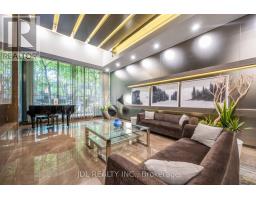$990,000Maintenance, Water, Common Area Maintenance, Parking, Insurance
$689.51 Monthly
Maintenance, Water, Common Area Maintenance, Parking, Insurance
$689.51 MonthlyDiscover the best Value X2 Condos building by Great Gulf, Prestigious location at Yorkville / Bloor Neigbouhood. An Expansive 908 sqft. residence unit with 2 split bedrooms, 2 bathrooms and an open - concept layout, Southwest city view and abundant natural light streaming through floor to ceiling windows. Gourmet Kitchen with central island, Stainless steel Appliance, Professional fresh painting 9' High ceiling and interior. Convenient steps to TTc Subway, Yorkville school, Universities and Shopping. **** EXTRAS **** Stainless Steel Fridge, Stove, B/I Dishwasher, Microwave, Washer & Dryer. All Existing Elf, Window Coverings. (id:47351)
Property Details
| MLS® Number | C8491082 |
| Property Type | Single Family |
| Community Name | Church-Yonge Corridor |
| CommunityFeatures | Pet Restrictions |
| Features | Balcony, In Suite Laundry |
| ParkingSpaceTotal | 1 |
| PoolType | Outdoor Pool |
Building
| BathroomTotal | 2 |
| BedroomsAboveGround | 2 |
| BedroomsTotal | 2 |
| Amenities | Security/concierge, Party Room, Visitor Parking, Separate Electricity Meters, Storage - Locker |
| CoolingType | Central Air Conditioning |
| ExteriorFinish | Concrete, Steel |
| FlooringType | Hardwood |
| HeatingFuel | Natural Gas |
| HeatingType | Forced Air |
| Type | Apartment |
Parking
| Underground |
Land
| Acreage | No |
Rooms
| Level | Type | Length | Width | Dimensions |
|---|---|---|---|---|
| Main Level | Living Room | 3.36 m | 3.58 m | 3.36 m x 3.58 m |
| Main Level | Dining Room | 4.89 m | 3.1 m | 4.89 m x 3.1 m |
| Main Level | Kitchen | 4.89 m | 3.1 m | 4.89 m x 3.1 m |
| Main Level | Primary Bedroom | 3.4 m | 3 m | 3.4 m x 3 m |
| Main Level | Bedroom 2 | 3.2 m | 2.62 m | 3.2 m x 2.62 m |
https://www.realtor.ca/real-estate/27108907/704-101-charles-street-e-toronto-church-yonge-corridor





























