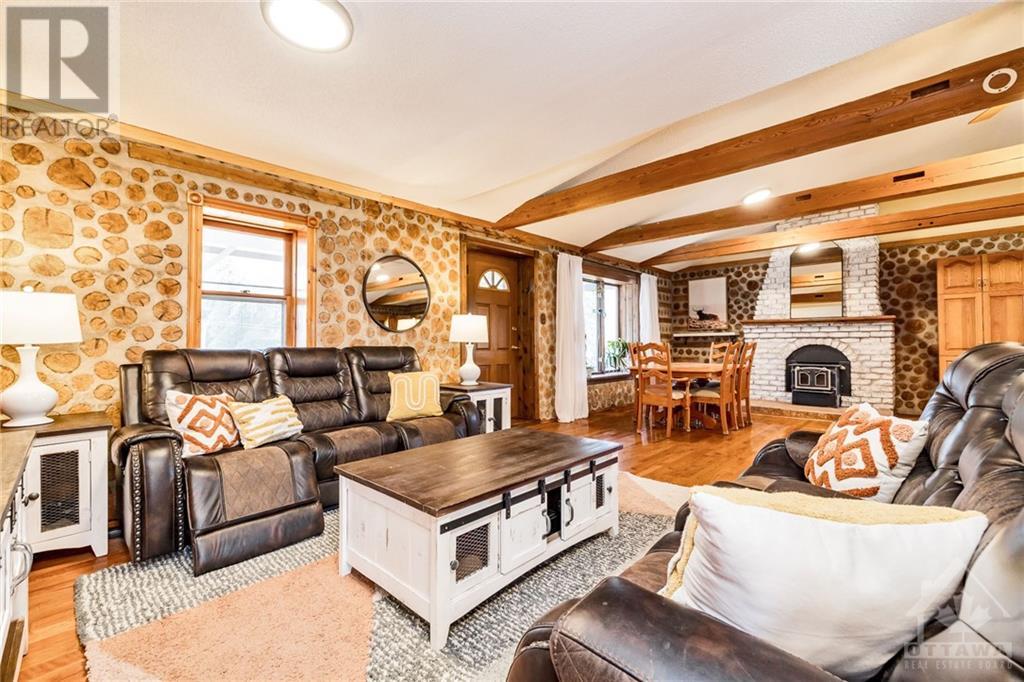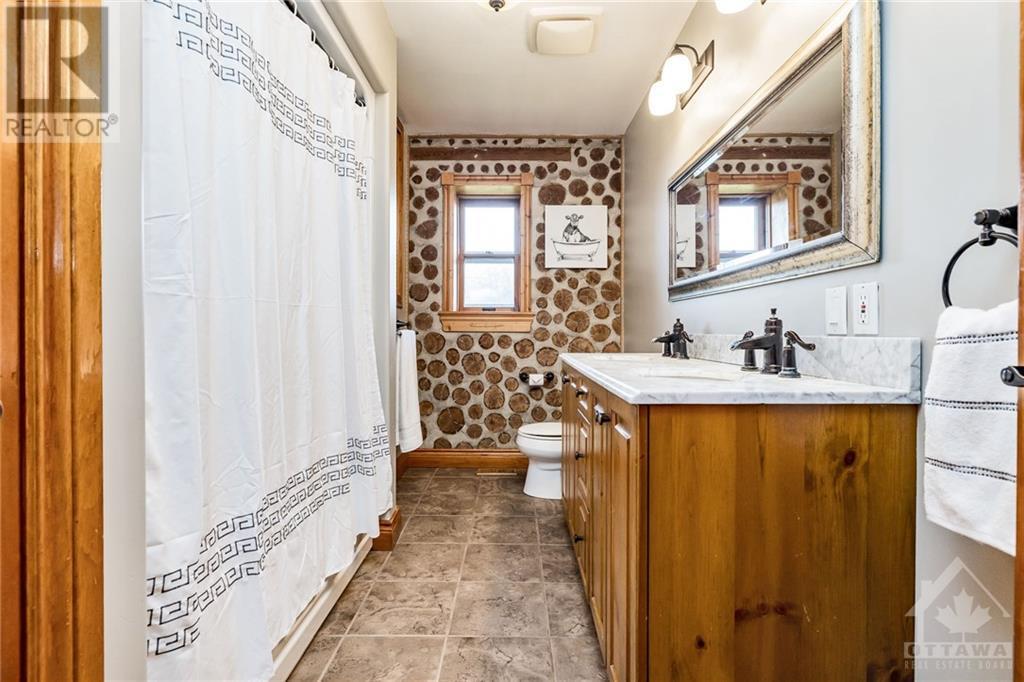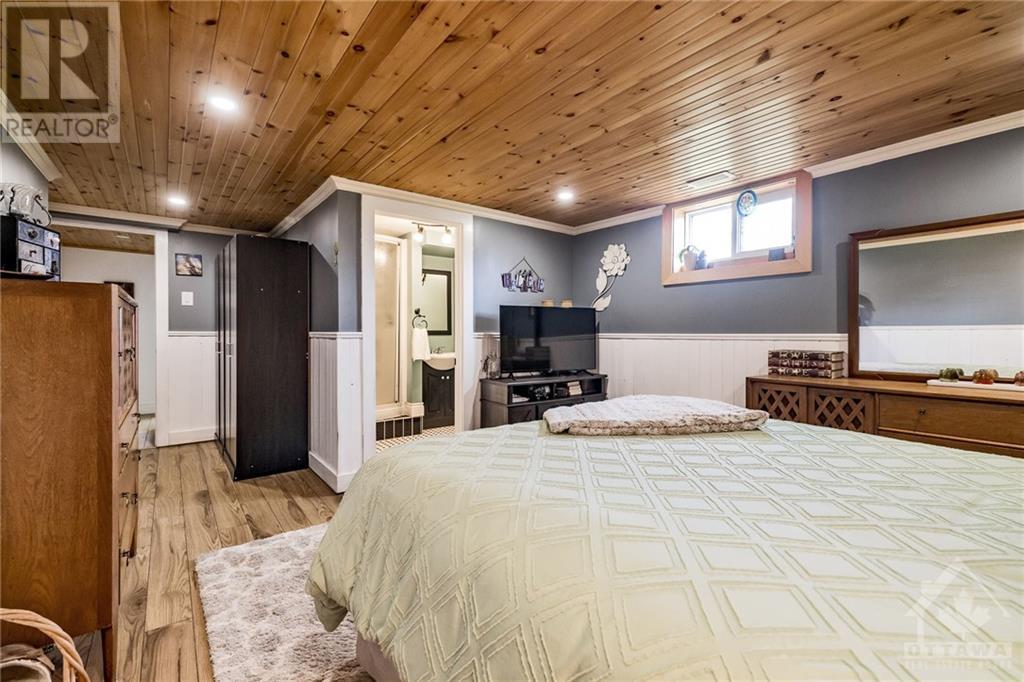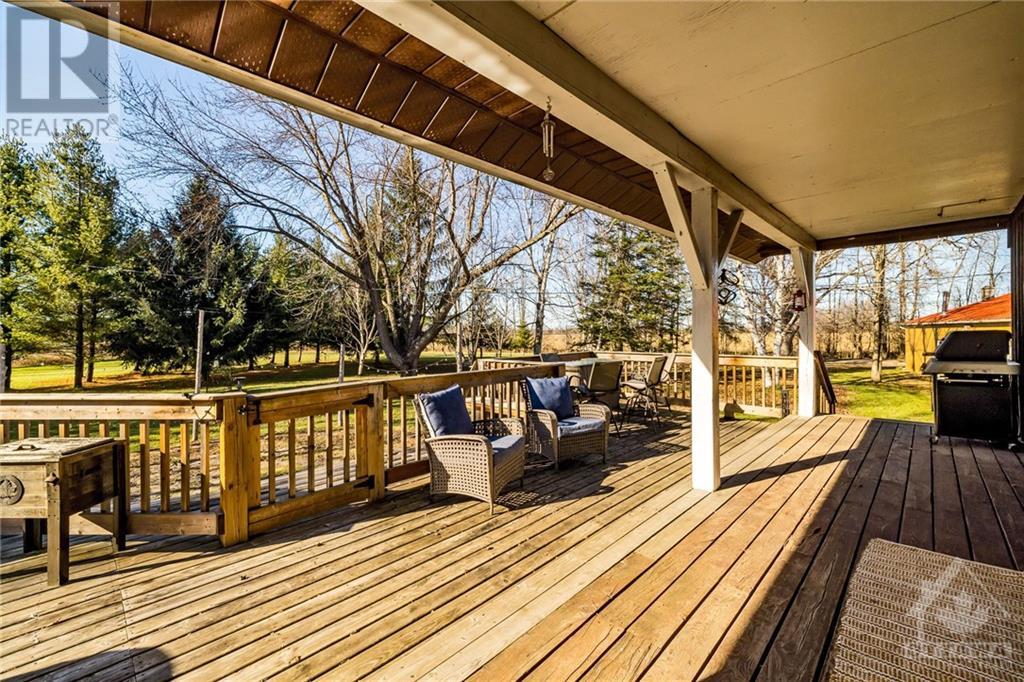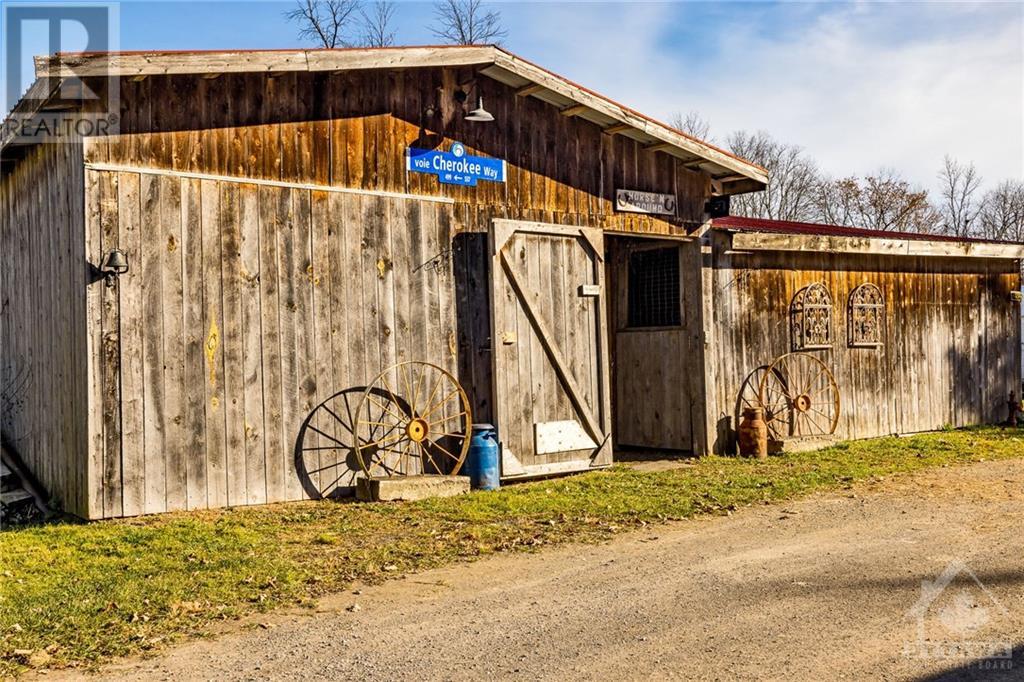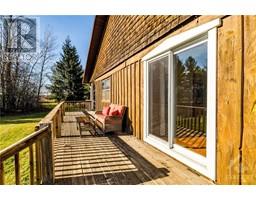3 Bedroom
2 Bathroom
Bungalow
Fireplace
Central Air Conditioning, Air Exchanger
Forced Air, Other
Acreage
$699,900
Country living at it's best! A 6 acres hobby farm, shop and farm house filled with charm! This property offers endless possibilities. The 5 stall barn is so well maintained and ready for you to move in your 4 legged friends. The Paddocks are beautiful with top of the line fencing. A very spacious shop/garage offers room for any handy person to accomplish great things. The main house is so unique and filled with character. A fantastic open concept main floor with exposed wood beams, hardwood floors, a gorgeous brick fireplace. The country kitchen is very well appointed, offers plenty of cabinetry and an Island made for family to gather around. Access the oversized covered deck through the living/ dining room and enjoy views of your spectaculars property. The main floor offers two bedrooms, one with access to the side deck. On the lower level you'll find a large rec room, a bedroom with a full En-suite, the laundry room and plenty of storage space. This is your country living dream! (id:47351)
Property Details
|
MLS® Number
|
1420413 |
|
Property Type
|
Single Family |
|
Neigbourhood
|
Spencerville |
|
Features
|
Acreage, Farm Setting, Automatic Garage Door Opener |
|
ParkingSpaceTotal
|
20 |
|
RoadType
|
Paved Road |
|
Structure
|
Barn |
Building
|
BathroomTotal
|
2 |
|
BedroomsAboveGround
|
2 |
|
BedroomsBelowGround
|
1 |
|
BedroomsTotal
|
3 |
|
Appliances
|
Refrigerator, Dishwasher, Dryer, Stove, Washer |
|
ArchitecturalStyle
|
Bungalow |
|
BasementDevelopment
|
Finished |
|
BasementType
|
Full (finished) |
|
ConstructedDate
|
1984 |
|
ConstructionStyleAttachment
|
Detached |
|
CoolingType
|
Central Air Conditioning, Air Exchanger |
|
ExteriorFinish
|
Log, Wood |
|
FireplacePresent
|
Yes |
|
FireplaceTotal
|
1 |
|
Fixture
|
Ceiling Fans |
|
FlooringType
|
Hardwood, Tile |
|
FoundationType
|
Block |
|
HeatingFuel
|
Propane |
|
HeatingType
|
Forced Air, Other |
|
StoriesTotal
|
1 |
|
Type
|
House |
|
UtilityWater
|
Drilled Well |
Parking
Land
|
Acreage
|
Yes |
|
Sewer
|
Septic System |
|
SizeDepth
|
281 Ft ,6 In |
|
SizeFrontage
|
595 Ft ,7 In |
|
SizeIrregular
|
6.11 |
|
SizeTotal
|
6.11 Ac |
|
SizeTotalText
|
6.11 Ac |
|
ZoningDescription
|
Residential |
Rooms
| Level |
Type |
Length |
Width |
Dimensions |
|
Lower Level |
Bedroom |
|
|
12'6" x 12'3" |
|
Lower Level |
3pc Bathroom |
|
|
5'9" x 5'2" |
|
Lower Level |
Recreation Room |
|
|
23'1" x 13'7" |
|
Lower Level |
Laundry Room |
|
|
14'7" x 10'1" |
|
Lower Level |
Utility Room |
|
|
16'1" x 10'8" |
|
Lower Level |
Utility Room |
|
|
16'0" x 14'1" |
|
Main Level |
Kitchen |
|
|
18'1" x 16'4" |
|
Main Level |
Dining Room |
|
|
18'4" x 13'0" |
|
Main Level |
Primary Bedroom |
|
|
12'1" x 12'0" |
|
Main Level |
Bedroom |
|
|
12'0" x 8'0" |
|
Main Level |
5pc Bathroom |
|
|
12'0" x 5'2" |
|
Main Level |
Living Room |
|
|
15'10" x 12'6" |
|
Other |
Workshop |
|
|
48'10" x 29'0" |
https://www.realtor.ca/real-estate/27659288/7019-county-road-22-road-spencerville-spencerville





