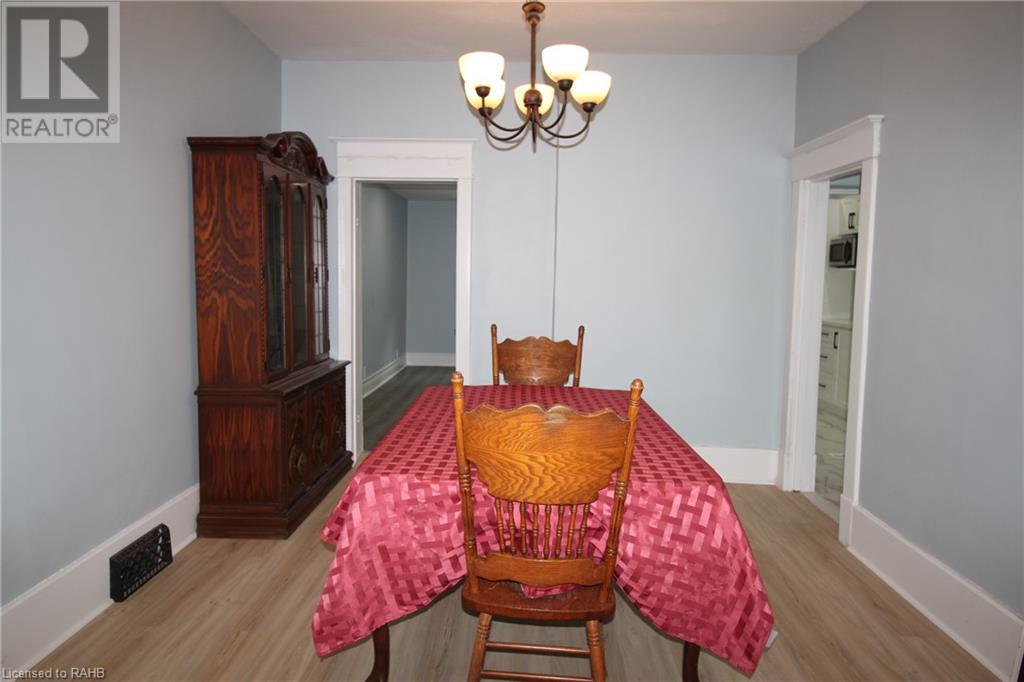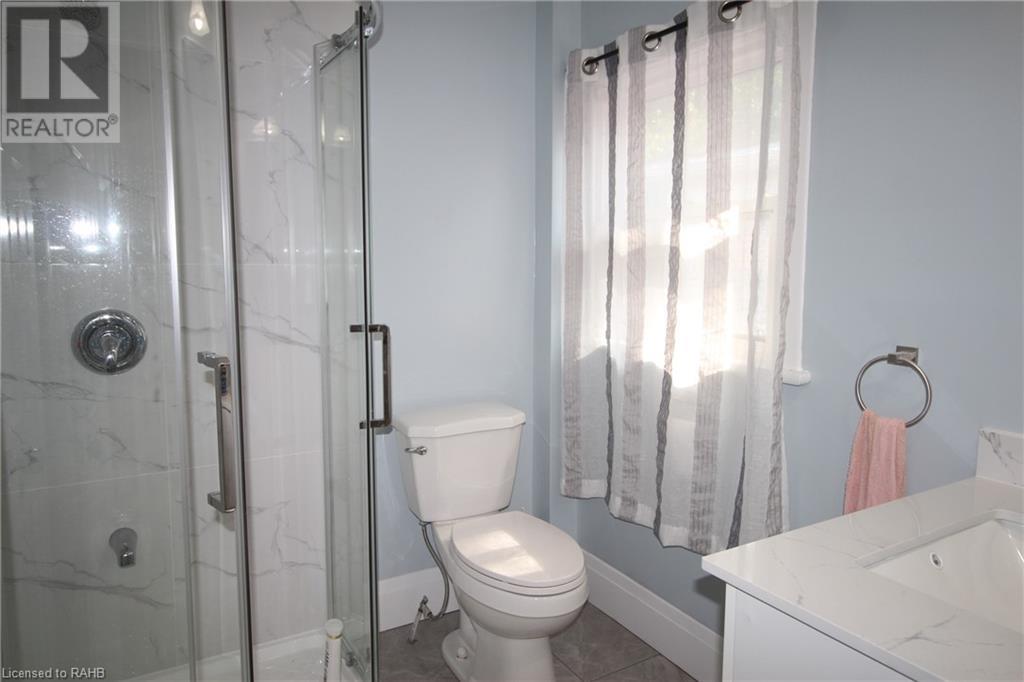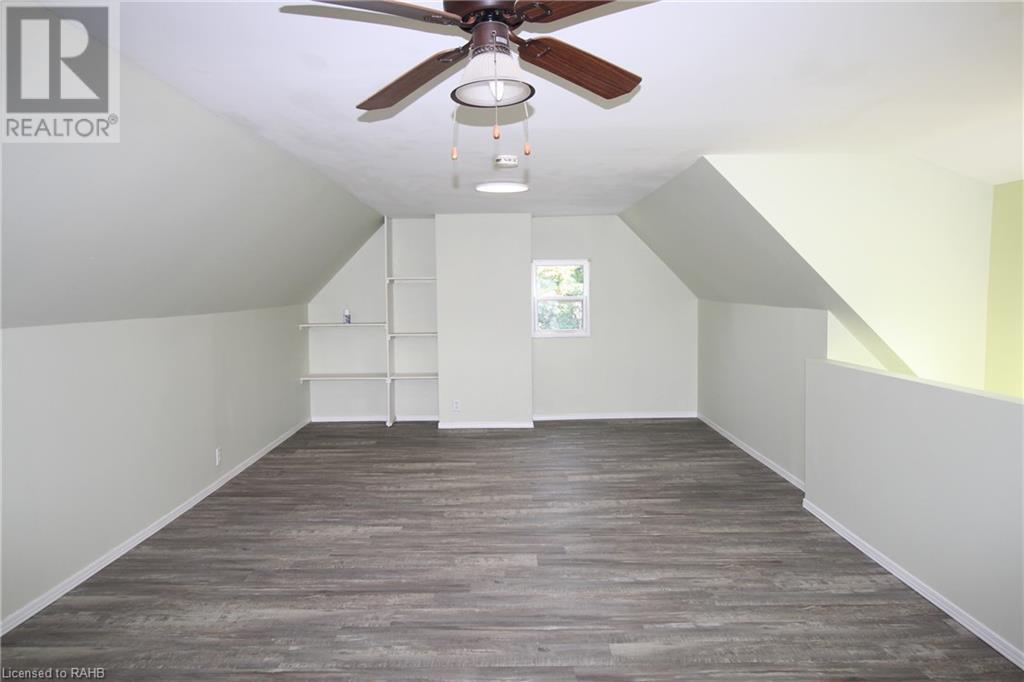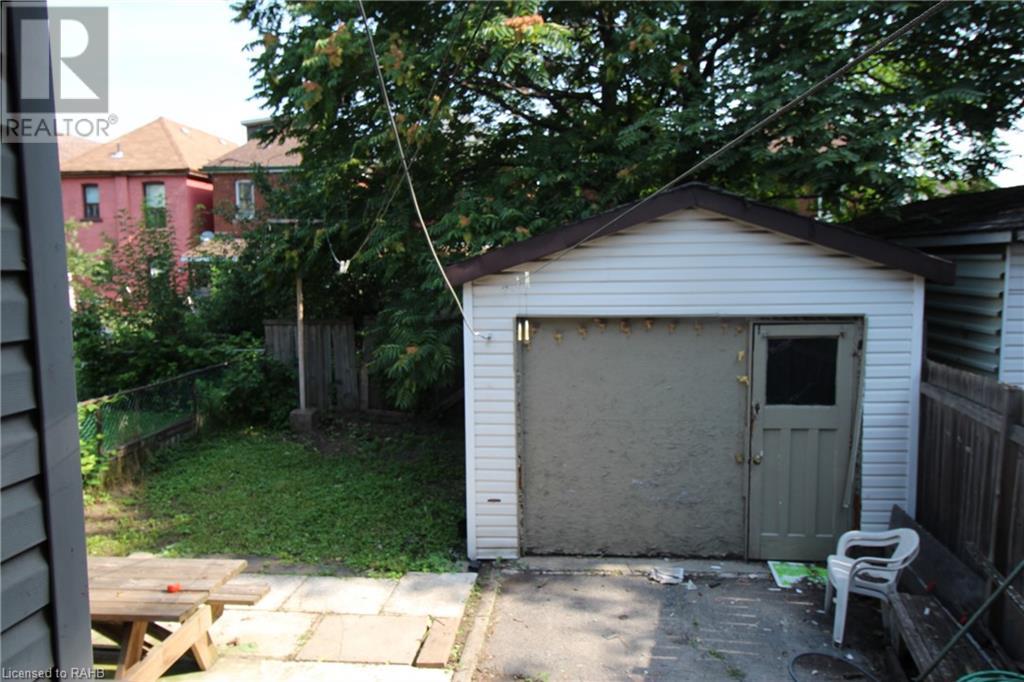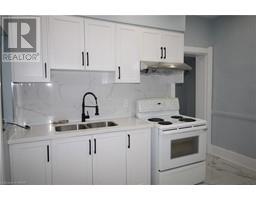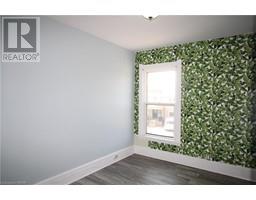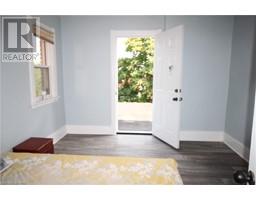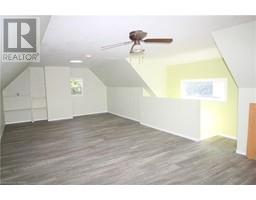4 Bedroom
2 Bathroom
1730 sqft
Forced Air
$679,900
Sunny, warm and inviting best describes this beautifully completed renovated all brick, 4 bedrms,2 bathrooms, 2.5-story family home. Large living and dining room. New kitchen countertop & cabinets. Second floor 3 good size bedrooms & 4pc full bath. Finished attic with 1 oversize size 4th bedroom. New 3 pc washrooms in the basement. New light fixtures & doors. New laminate flooring. Fenced back yard. Detached garage. Located at a very convenient location to every thing. Many nearby public transportation options. (id:47351)
Property Details
|
MLS® Number
|
XH4203090 |
|
Property Type
|
Single Family |
|
EquipmentType
|
Water Heater |
|
Features
|
Paved Driveway, Shared Driveway |
|
ParkingSpaceTotal
|
1 |
|
RentalEquipmentType
|
Water Heater |
Building
|
BathroomTotal
|
2 |
|
BedroomsAboveGround
|
4 |
|
BedroomsTotal
|
4 |
|
BasementDevelopment
|
Partially Finished |
|
BasementType
|
Full (partially Finished) |
|
ConstructionStyleAttachment
|
Detached |
|
ExteriorFinish
|
Brick |
|
FoundationType
|
Stone |
|
HeatingFuel
|
Natural Gas |
|
HeatingType
|
Forced Air |
|
StoriesTotal
|
3 |
|
SizeInterior
|
1730 Sqft |
|
Type
|
House |
|
UtilityWater
|
Municipal Water |
Parking
Land
|
Acreage
|
No |
|
Sewer
|
Municipal Sewage System |
|
SizeDepth
|
95 Ft |
|
SizeFrontage
|
29 Ft |
|
SizeTotalText
|
Under 1/2 Acre |
|
ZoningDescription
|
Residential |
Rooms
| Level |
Type |
Length |
Width |
Dimensions |
|
Second Level |
3pc Bathroom |
|
|
' x ' |
|
Second Level |
Bedroom |
|
|
11'5'' x 8'4'' |
|
Second Level |
Bedroom |
|
|
11'7'' x 8'7'' |
|
Second Level |
Primary Bedroom |
|
|
11'7'' x 10'8'' |
|
Third Level |
Bedroom |
|
|
25' x 13' |
|
Basement |
Laundry Room |
|
|
' x ' |
|
Basement |
3pc Bathroom |
|
|
' x ' |
|
Basement |
Storage |
|
|
17' x 8' |
|
Main Level |
Family Room |
|
|
17' x 7'6'' |
|
Main Level |
Kitchen |
|
|
11'0'' x 9'2'' |
|
Main Level |
Dining Room |
|
|
11'6'' x 10'10'' |
|
Main Level |
Living Room |
|
|
13' x 10'6'' |
|
Main Level |
Foyer |
|
|
' x ' |
https://www.realtor.ca/real-estate/27427278/701-wilson-street-hamilton



