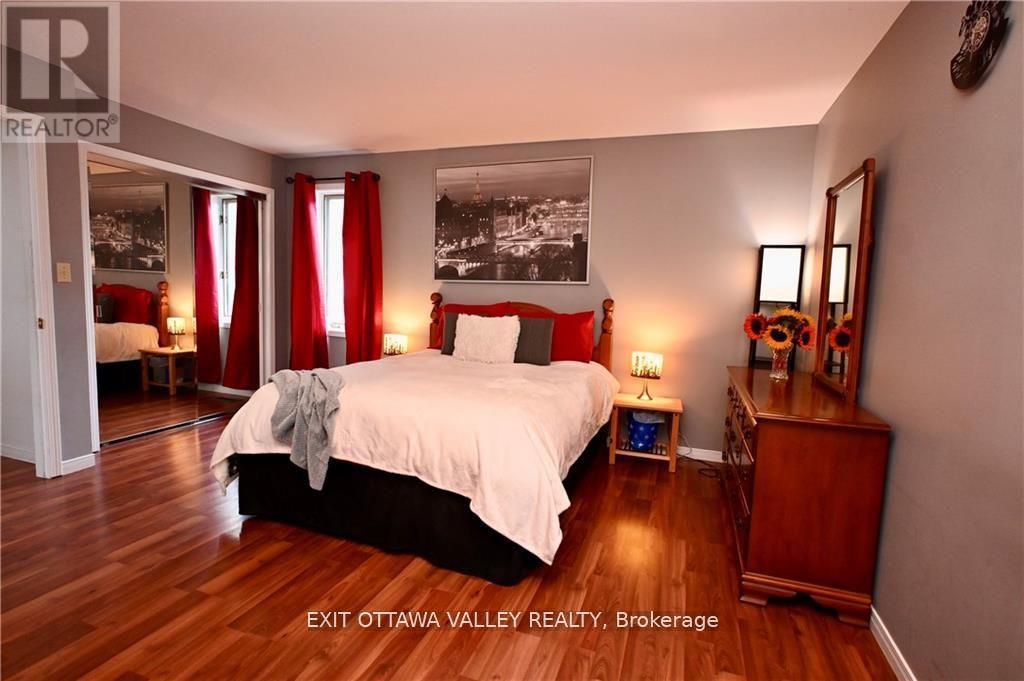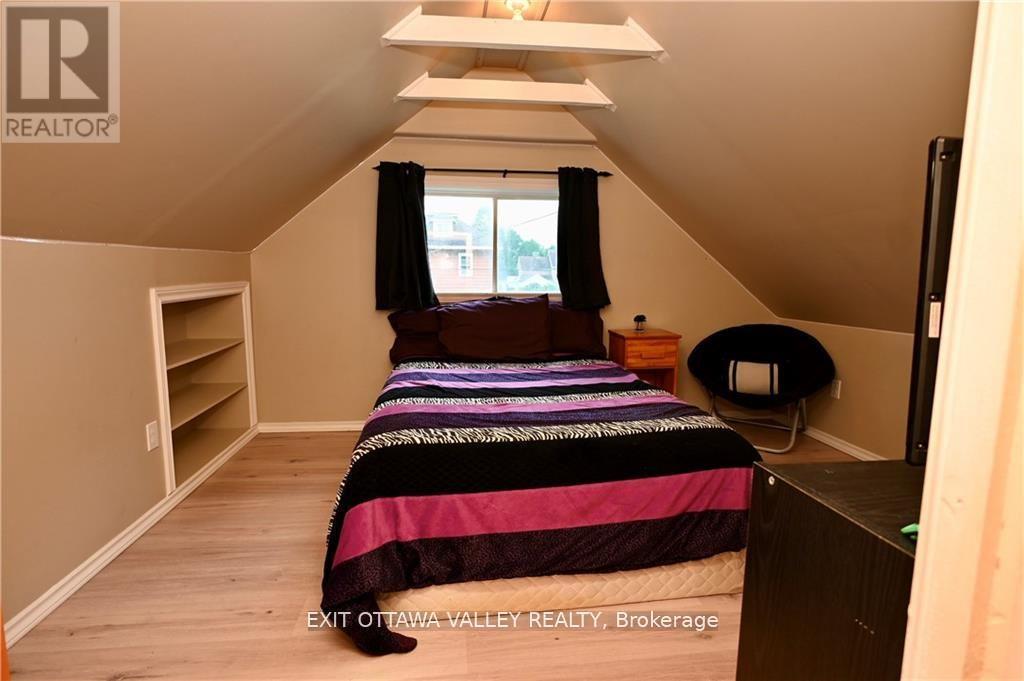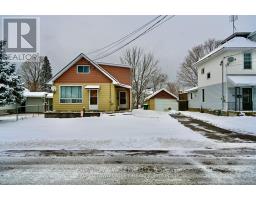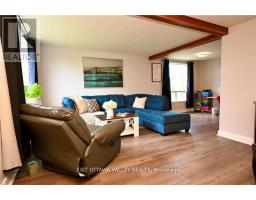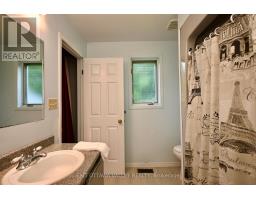4 Bedroom
2 Bathroom
Central Air Conditioning
Forced Air
$367,000
Large home on quiet street . Discover your perfect sanctuary in this beautifully maintained 4-bedroom, 2-bathroom home nestled on a tranquil street. Enjoy spacious living areas, ideal for entertaining family and friends. Key Features: Main Floor Laundry: Convenience at your fingertips. Large Principal Bedroom: Enjoy your own private retreat with an ensuite and access to the laundry room. Jack and Jill Bathroom Upstairs: Share the bathroom conveniently between three bedrooms. Spacious Living Areas: Large kitchen for gathering, family room for relaxing, and expansive bedrooms for retreating. Detached Garage: Secure parking and extra storage space. This is a rare find for a home of this size. Don't miss this opportunity to make it yours! (id:47351)
Property Details
|
MLS® Number
|
X11902986 |
|
Property Type
|
Single Family |
|
Community Name
|
530 - Pembroke |
|
ParkingSpaceTotal
|
4 |
Building
|
BathroomTotal
|
2 |
|
BedroomsAboveGround
|
4 |
|
BedroomsTotal
|
4 |
|
Appliances
|
Refrigerator, Stove |
|
BasementDevelopment
|
Partially Finished |
|
BasementType
|
N/a (partially Finished) |
|
ConstructionStyleAttachment
|
Detached |
|
CoolingType
|
Central Air Conditioning |
|
ExteriorFinish
|
Steel |
|
FoundationType
|
Block |
|
HeatingFuel
|
Natural Gas |
|
HeatingType
|
Forced Air |
|
StoriesTotal
|
2 |
|
Type
|
House |
|
UtilityWater
|
Municipal Water |
Parking
Land
|
Acreage
|
No |
|
Sewer
|
Sanitary Sewer |
|
SizeDepth
|
114 Ft ,6 In |
|
SizeFrontage
|
54 Ft ,9 In |
|
SizeIrregular
|
54.78 X 114.51 Ft |
|
SizeTotalText
|
54.78 X 114.51 Ft |
|
ZoningDescription
|
Residential |
Rooms
| Level |
Type |
Length |
Width |
Dimensions |
|
Second Level |
Bedroom |
5.86 m |
4.57 m |
5.86 m x 4.57 m |
|
Second Level |
Bedroom |
4.49 m |
|
4.49 m x Measurements not available |
|
Second Level |
Bedroom |
3.68 m |
3.17 m |
3.68 m x 3.17 m |
|
Second Level |
Bathroom |
|
|
Measurements not available |
|
Main Level |
Foyer |
4.14 m |
2.92 m |
4.14 m x 2.92 m |
|
Main Level |
Kitchen |
3.09 m |
4.62 m |
3.09 m x 4.62 m |
|
Main Level |
Dining Room |
3.88 m |
3.63 m |
3.88 m x 3.63 m |
|
Main Level |
Laundry Room |
2.31 m |
1.6 m |
2.31 m x 1.6 m |
|
Main Level |
Primary Bedroom |
4.67 m |
4.74 m |
4.67 m x 4.74 m |
|
Main Level |
Living Room |
5.46 m |
7.06 m |
5.46 m x 7.06 m |
https://www.realtor.ca/real-estate/27758356/701-fischer-street-pembroke-530-pembroke








