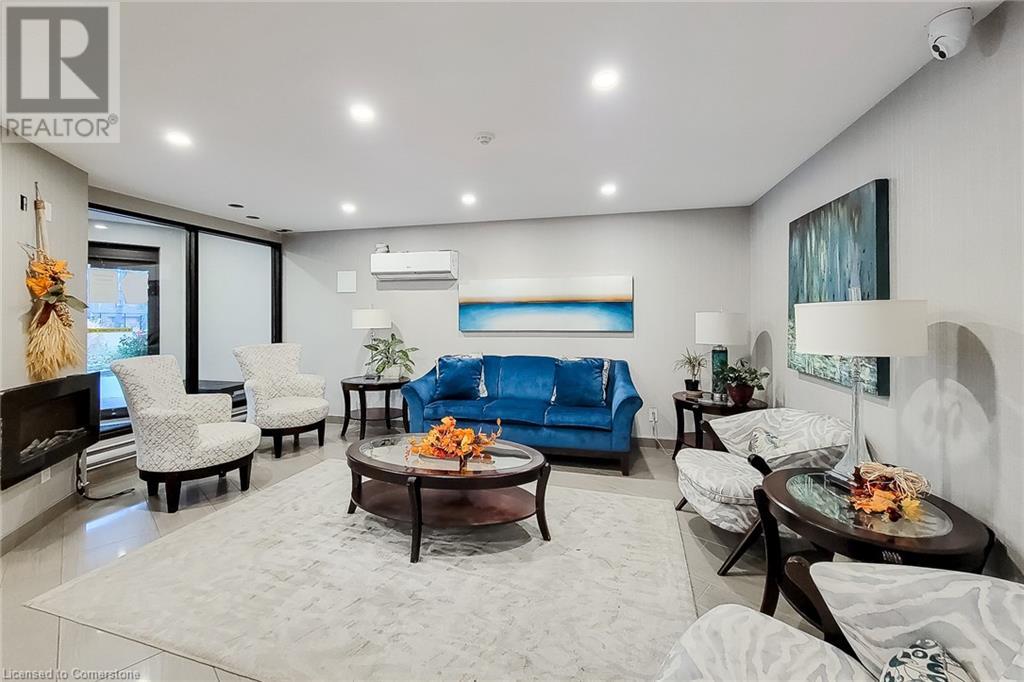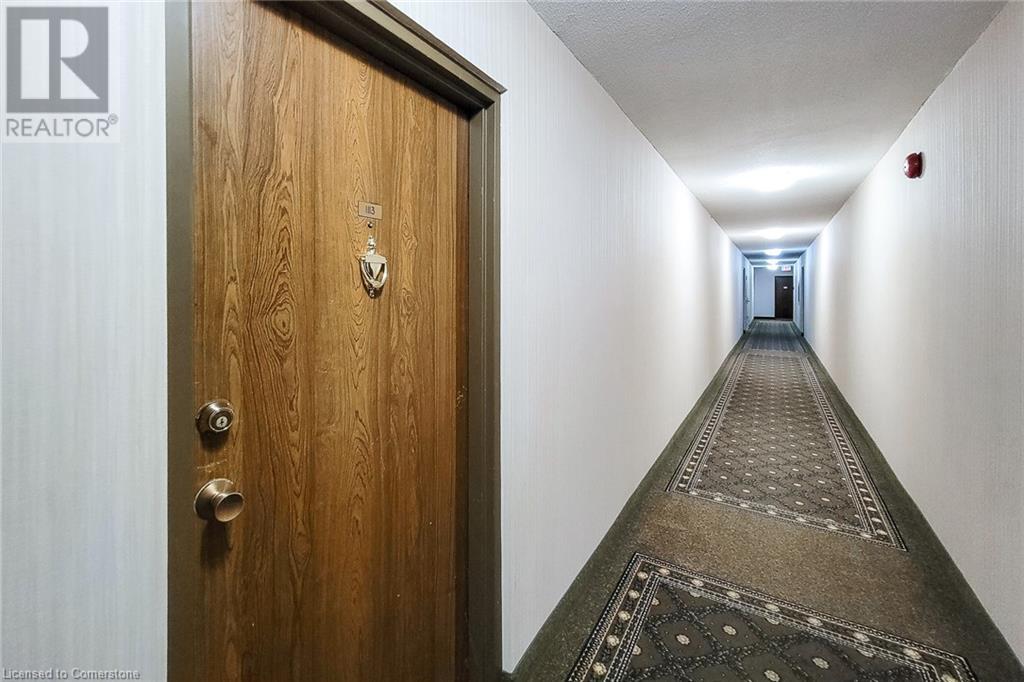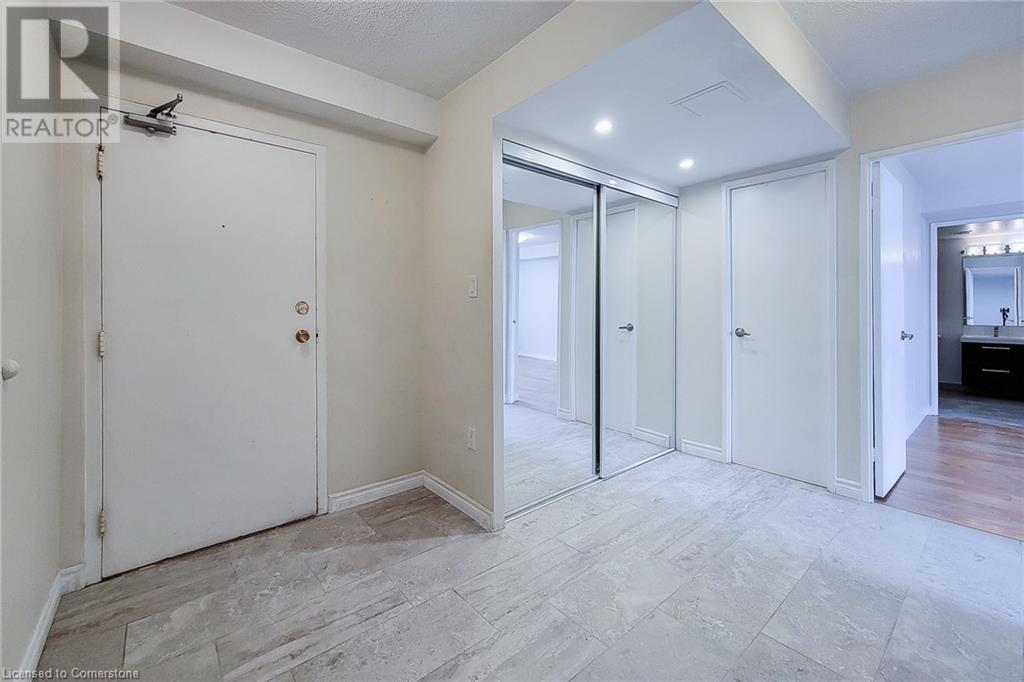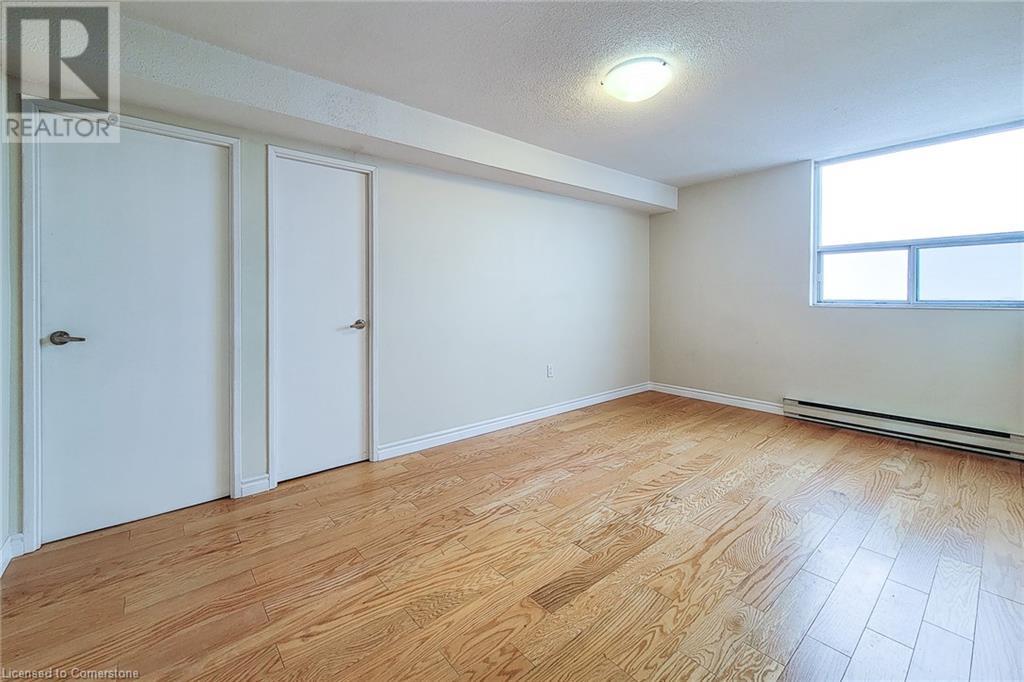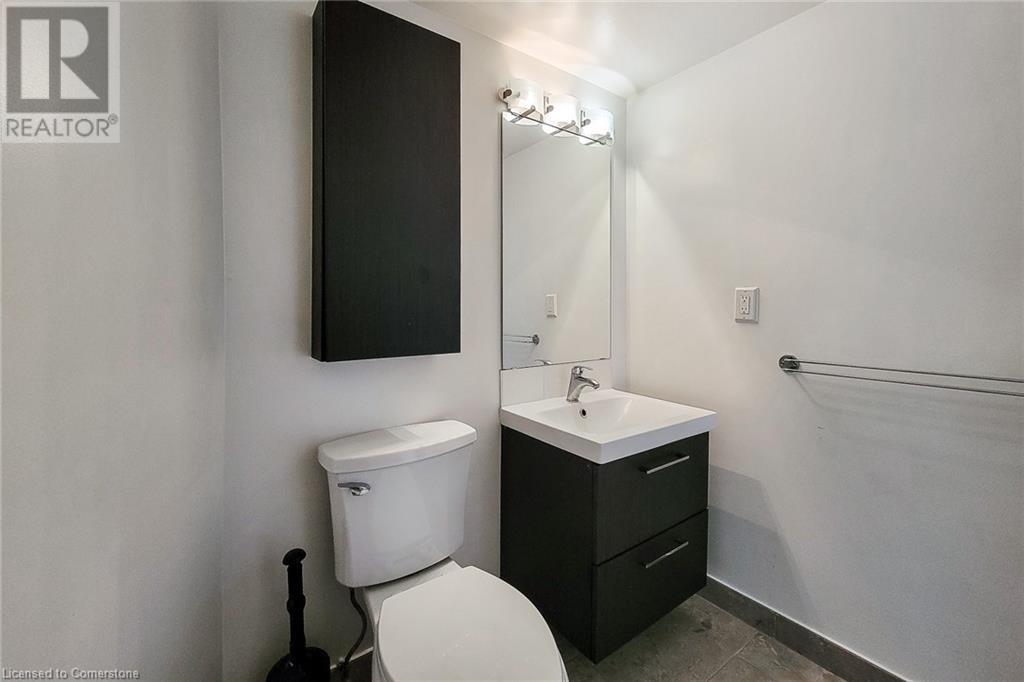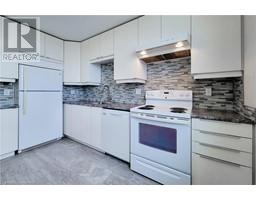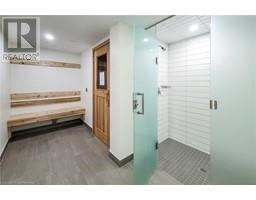$539,999Maintenance,
$721.71 Monthly
Maintenance,
$721.71 MonthlyBright and spacious 1302sqft, 2 bedroom, 2 bathroom condo with a large 85sqft private balcony view of the CN TOWER and the LAKE, in a premium location in the heart of Burlington. The Empress is a first-class building, perfectly positioned for convenience, situated across from the Burlington Centre Mall, enjoy the farmers' market, shopping, dining, and banking only a leisurely stroll away. The amenities in this building are second to none and the lifestyle includes a security concierge, car wash, fitness center, library, common kitchen/party room, workshop, sauna, andMost importantly a gorgeous outdoor salt-water pool with entertainment at the community BBQ. Spacious open unit is Carpet free and includes a master bedroom with ensuite and walk in closet. Book your Private showing! (id:47351)
Open House
This property has open houses!
2:00 pm
Ends at:4:00 pm
Please sign in when you enter the building and let them know you are there for the open house! See you then!
Property Details
| MLS® Number | 40691684 |
| Property Type | Single Family |
| AmenitiesNearBy | Hospital, Park, Public Transit, Schools |
| Features | Balcony |
| ParkingSpaceTotal | 1 |
| StorageType | Locker |
Building
| BathroomTotal | 2 |
| BedroomsAboveGround | 2 |
| BedroomsTotal | 2 |
| Amenities | Exercise Centre, Party Room |
| Appliances | Dishwasher, Dryer, Stove, Washer |
| BasementType | None |
| ConstructionStyleAttachment | Attached |
| CoolingType | Central Air Conditioning |
| ExteriorFinish | Brick |
| HalfBathTotal | 1 |
| HeatingFuel | Electric |
| StoriesTotal | 1 |
| SizeInterior | 1302 Sqft |
| Type | Apartment |
| UtilityWater | Municipal Water |
Parking
| Underground | |
| Covered |
Land
| AccessType | Highway Access |
| Acreage | No |
| LandAmenities | Hospital, Park, Public Transit, Schools |
| Sewer | Municipal Sewage System |
| SizeTotalText | Unknown |
| ZoningDescription | Rm4 |
Rooms
| Level | Type | Length | Width | Dimensions |
|---|---|---|---|---|
| Main Level | Living Room/dining Room | 18'11'' x 18'6'' | ||
| Main Level | Kitchen | 11'6'' x 8'8'' | ||
| Main Level | 3pc Bathroom | Measurements not available | ||
| Main Level | Bedroom | 12'9'' x 10'0'' | ||
| Main Level | 2pc Bathroom | Measurements not available | ||
| Main Level | Primary Bedroom | 17'2'' x 9'10'' |
https://www.realtor.ca/real-estate/27822146/700-dynes-road-unit-1113-burlington


