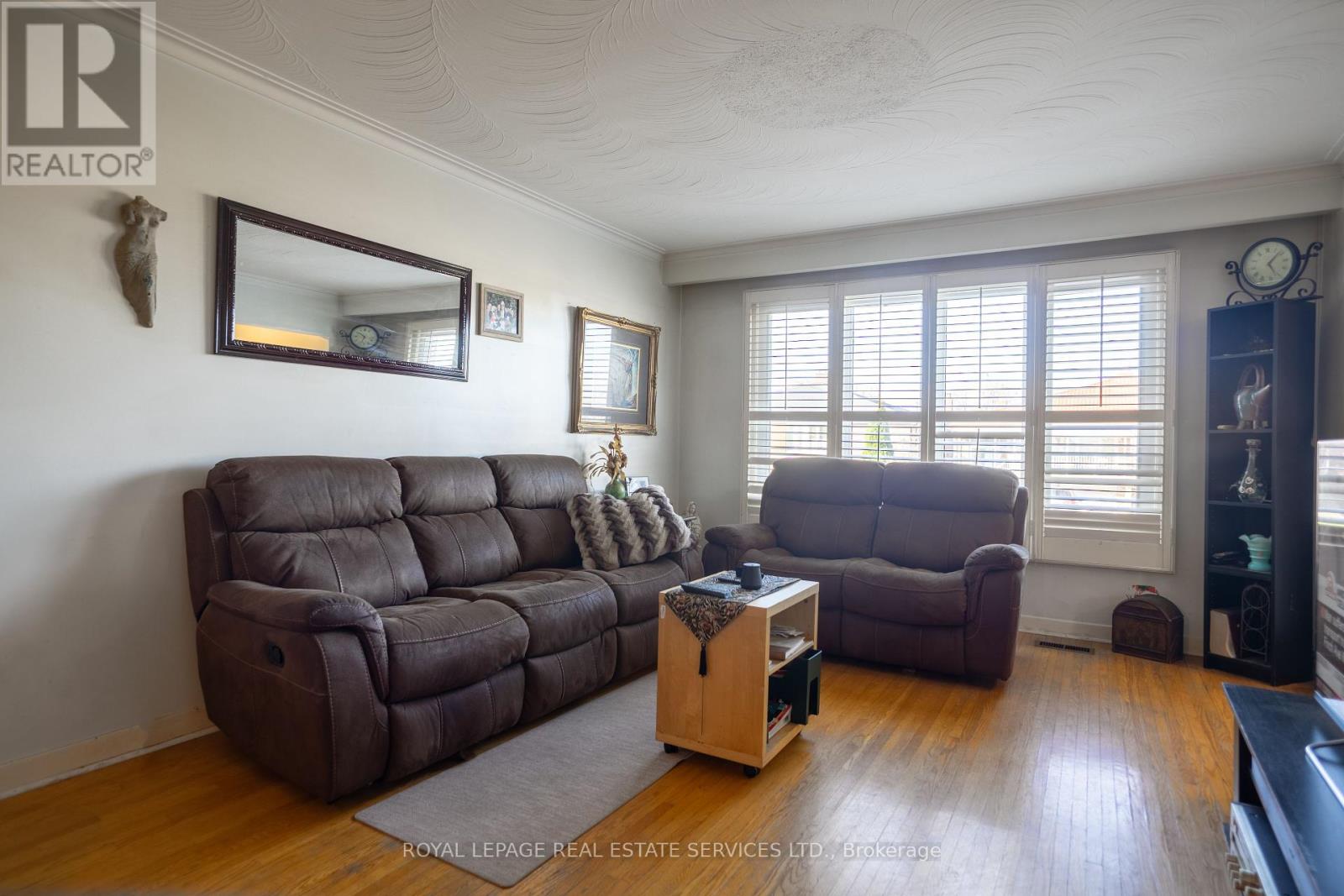4 Bedroom
3 Bathroom
Raised Bungalow
Central Air Conditioning
Forced Air
$975,000
Semi-raised bungalow, with potential for upstairs and basement rentals, or a user for this spacious property. Very good size kitchen, open concept lvrm + dn rm, roomy bedrooms. As per sellers, installed new roof, new furnace, new hot water tank in 2024. Smart Real Estate Investment for a 3+1 Bdrm, spacious property with a garage and backyard. (id:47351)
Property Details
|
MLS® Number
|
W10422357 |
|
Property Type
|
Single Family |
|
Community Name
|
Glenfield-Jane Heights |
|
AmenitiesNearBy
|
Hospital, Place Of Worship, Public Transit, Schools |
|
ParkingSpaceTotal
|
3 |
Building
|
BathroomTotal
|
3 |
|
BedroomsAboveGround
|
3 |
|
BedroomsBelowGround
|
1 |
|
BedroomsTotal
|
4 |
|
Appliances
|
Dishwasher, Refrigerator, Window Coverings |
|
ArchitecturalStyle
|
Raised Bungalow |
|
BasementDevelopment
|
Finished |
|
BasementFeatures
|
Separate Entrance |
|
BasementType
|
N/a (finished) |
|
ConstructionStyleAttachment
|
Semi-detached |
|
CoolingType
|
Central Air Conditioning |
|
ExteriorFinish
|
Brick |
|
FlooringType
|
Hardwood, Tile |
|
FoundationType
|
Unknown |
|
HalfBathTotal
|
1 |
|
HeatingFuel
|
Natural Gas |
|
HeatingType
|
Forced Air |
|
StoriesTotal
|
1 |
|
Type
|
House |
|
UtilityWater
|
Municipal Water |
Parking
Land
|
Acreage
|
No |
|
FenceType
|
Fenced Yard |
|
LandAmenities
|
Hospital, Place Of Worship, Public Transit, Schools |
|
Sewer
|
Sanitary Sewer |
|
SizeDepth
|
138 Ft ,2 In |
|
SizeFrontage
|
30 Ft ,2 In |
|
SizeIrregular
|
30.19 X 138.17 Ft ; Irregular |
|
SizeTotalText
|
30.19 X 138.17 Ft ; Irregular |
Rooms
| Level |
Type |
Length |
Width |
Dimensions |
|
Main Level |
Living Room |
4.11 m |
3.76 m |
4.11 m x 3.76 m |
|
Main Level |
Dining Room |
3.2 m |
3.2 m |
3.2 m x 3.2 m |
|
Main Level |
Kitchen |
4.67 m |
3.58 m |
4.67 m x 3.58 m |
|
Main Level |
Primary Bedroom |
4.27 m |
3.23 m |
4.27 m x 3.23 m |
|
Main Level |
Bedroom 2 |
4.09 m |
3.02 m |
4.09 m x 3.02 m |
|
Main Level |
Bedroom 3 |
3.12 m |
3005 m |
3.12 m x 3005 m |
Utilities
|
Cable
|
Installed |
|
Sewer
|
Installed |
https://www.realtor.ca/real-estate/27646827/70-watney-crescent-toronto-glenfield-jane-heights-glenfield-jane-heights














