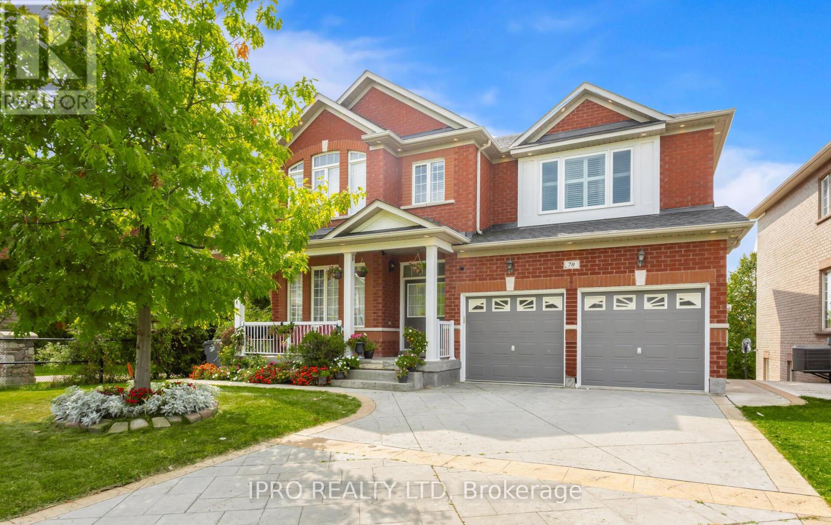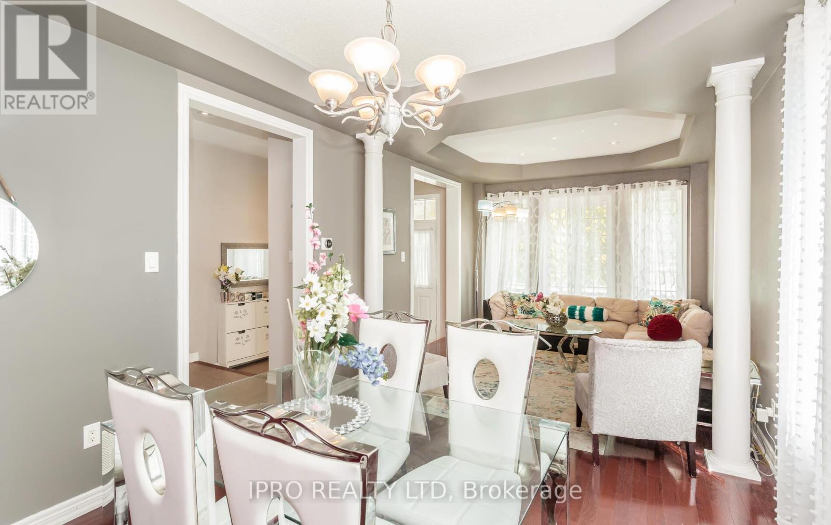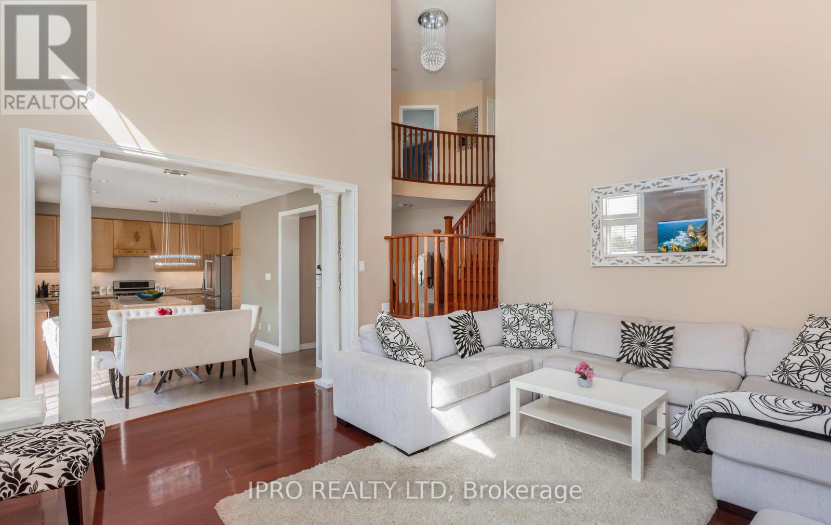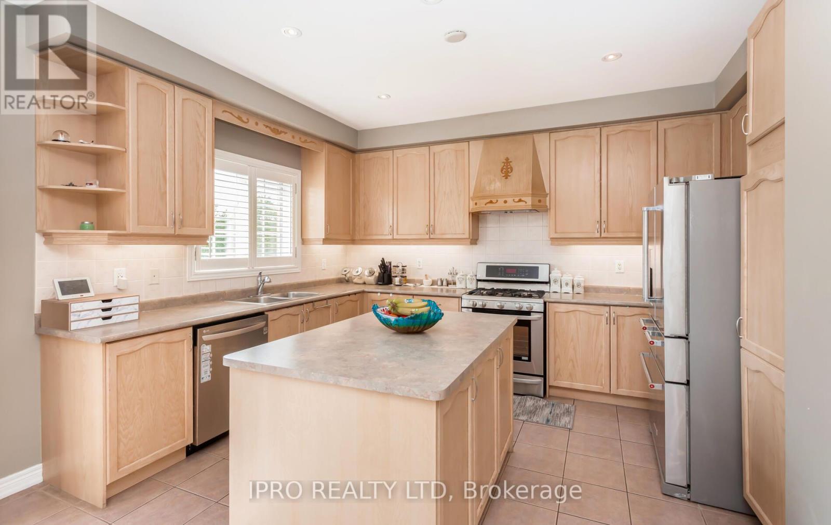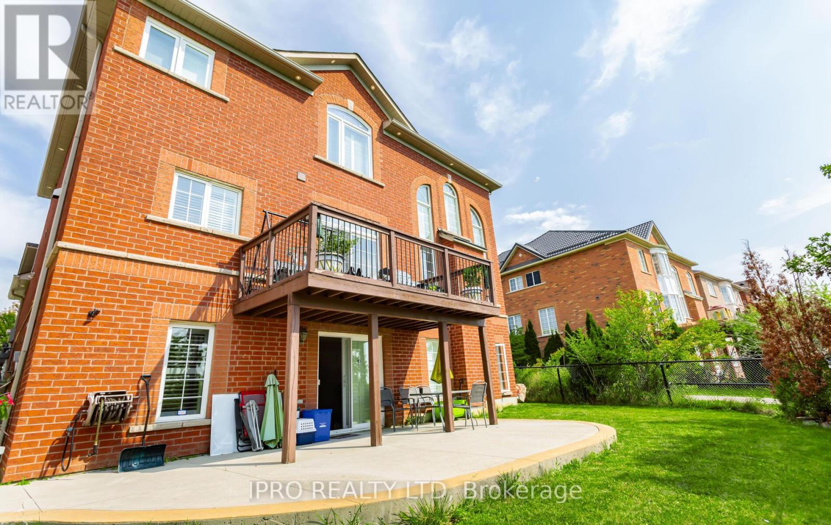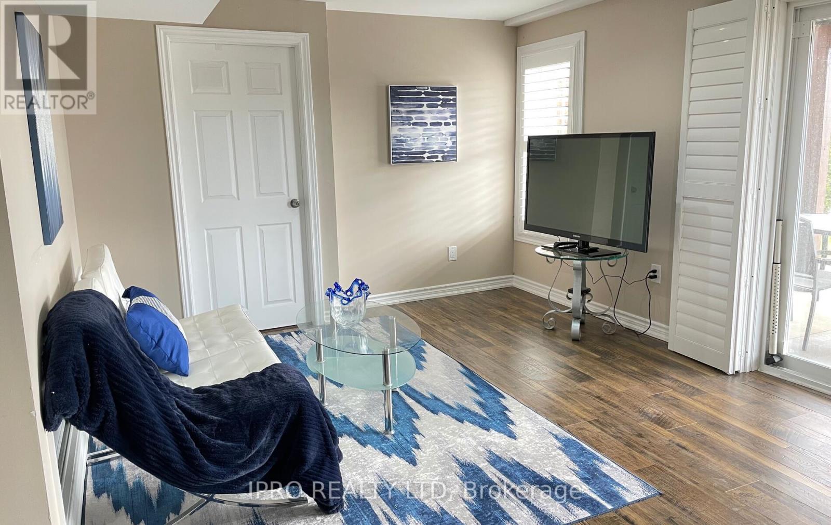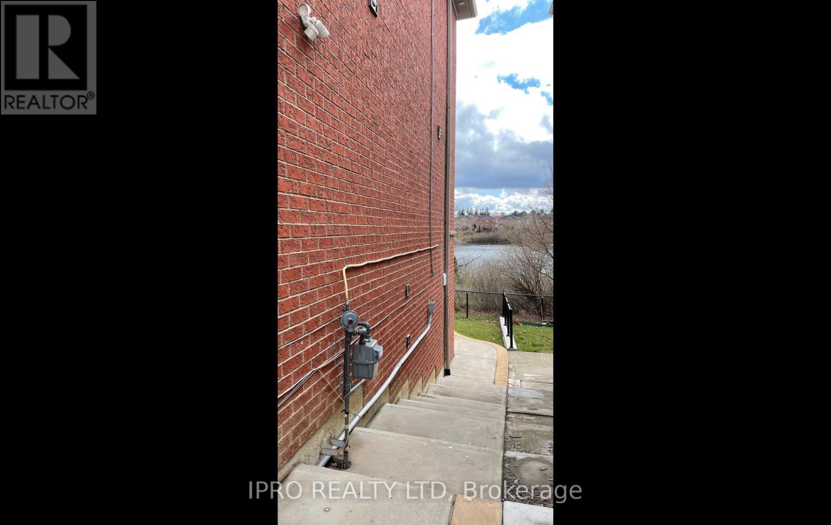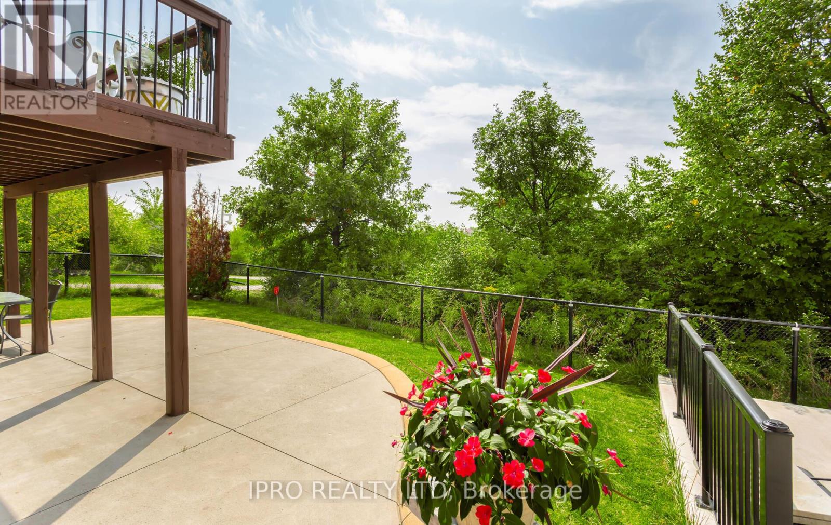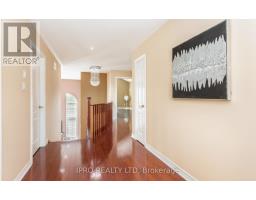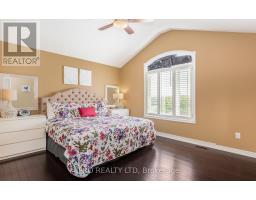5 Bedroom
4 Bathroom
Fireplace
Central Air Conditioning
Forced Air
Waterfront
$1,349,900
A breathtaking 4 bedroom detached home in central Brampton backing onto a serene lake! This sun-filled, east-facing gem offers a 2-car garage and a massive 4-car driveway. The prime location provides quick access to highways, malls, GO station, hospitals, schools, golf clubs, and places of worship. Inside, you'll find gleaming hardwood floors throughout. The family room boasts vaulted ceilings, a cozy fireplace, and stunning lake views. The open-concept kitchen features stainless steel appliances, a backsplash, under-valance lighting, and pot lights. The master bedroom offers a private ensuite and overlooks the peaceful lake. The walk-out basement has a 1+1 bedroom apartment with a quiet tenant who prefers to stay. Enjoy tranquil moments on your deck, soaking in the serene lake views. This home is a rare find don't miss the chance to make it yours. **** EXTRAS **** Exterior Roof Pot lights and Family Room pot lights with smart switches. Smart Home Monitoring System. Water Sprinkles System (As is). (id:47351)
Property Details
|
MLS® Number
|
W10426783 |
|
Property Type
|
Single Family |
|
Community Name
|
Madoc |
|
AmenitiesNearBy
|
Hospital, Park, Public Transit |
|
CommunityFeatures
|
School Bus |
|
Features
|
Carpet Free, In-law Suite |
|
ParkingSpaceTotal
|
6 |
|
ViewType
|
Lake View, Direct Water View |
|
WaterFrontType
|
Waterfront |
Building
|
BathroomTotal
|
4 |
|
BedroomsAboveGround
|
4 |
|
BedroomsBelowGround
|
1 |
|
BedroomsTotal
|
5 |
|
Appliances
|
Garage Door Opener Remote(s), Water Heater, Blinds, Dryer, Refrigerator, Stove, Washer |
|
BasementDevelopment
|
Finished |
|
BasementFeatures
|
Apartment In Basement, Walk Out |
|
BasementType
|
N/a (finished) |
|
CeilingType
|
Suspended Ceiling |
|
ConstructionStyleAttachment
|
Detached |
|
CoolingType
|
Central Air Conditioning |
|
ExteriorFinish
|
Brick |
|
FireplacePresent
|
Yes |
|
FlooringType
|
Hardwood |
|
FoundationType
|
Concrete |
|
HalfBathTotal
|
1 |
|
HeatingFuel
|
Natural Gas |
|
HeatingType
|
Forced Air |
|
StoriesTotal
|
2 |
|
Type
|
House |
|
UtilityWater
|
Municipal Water |
Parking
Land
|
AccessType
|
Public Road |
|
Acreage
|
No |
|
LandAmenities
|
Hospital, Park, Public Transit |
|
Sewer
|
Sanitary Sewer |
|
SizeDepth
|
86 Ft ,11 In |
|
SizeFrontage
|
56 Ft ,11 In |
|
SizeIrregular
|
56.92 X 86.94 Ft |
|
SizeTotalText
|
56.92 X 86.94 Ft |
|
SurfaceWater
|
Lake/pond |
Rooms
| Level |
Type |
Length |
Width |
Dimensions |
|
Second Level |
Primary Bedroom |
6 m |
3 m |
6 m x 3 m |
|
Second Level |
Bedroom 2 |
4 m |
2 m |
4 m x 2 m |
|
Second Level |
Bedroom 3 |
3 m |
3 m |
3 m x 3 m |
|
Second Level |
Bedroom 4 |
3 m |
3 m |
3 m x 3 m |
|
Main Level |
Living Room |
6 m |
3 m |
6 m x 3 m |
|
Main Level |
Dining Room |
5 m |
3 m |
5 m x 3 m |
|
Main Level |
Family Room |
4 m |
4 m |
4 m x 4 m |
|
Main Level |
Kitchen |
6 m |
3 m |
6 m x 3 m |
https://www.realtor.ca/real-estate/27656625/70-southlake-boulevard-brampton-madoc-madoc
