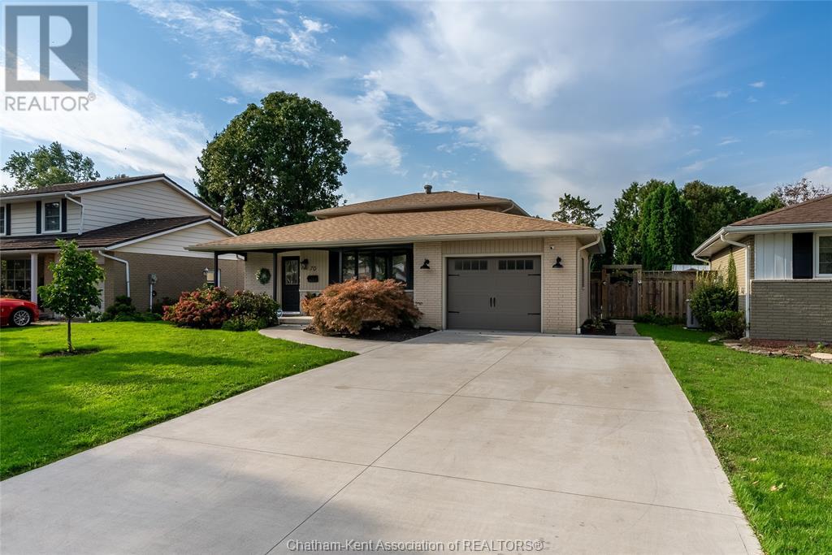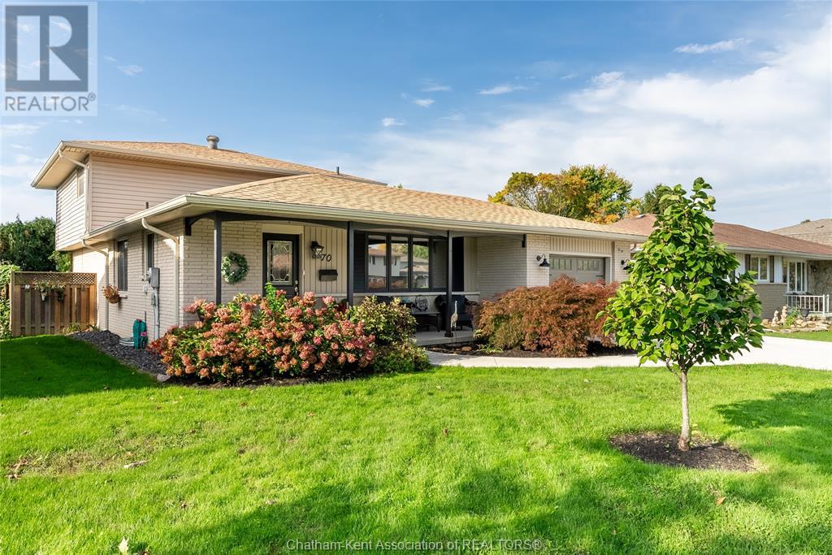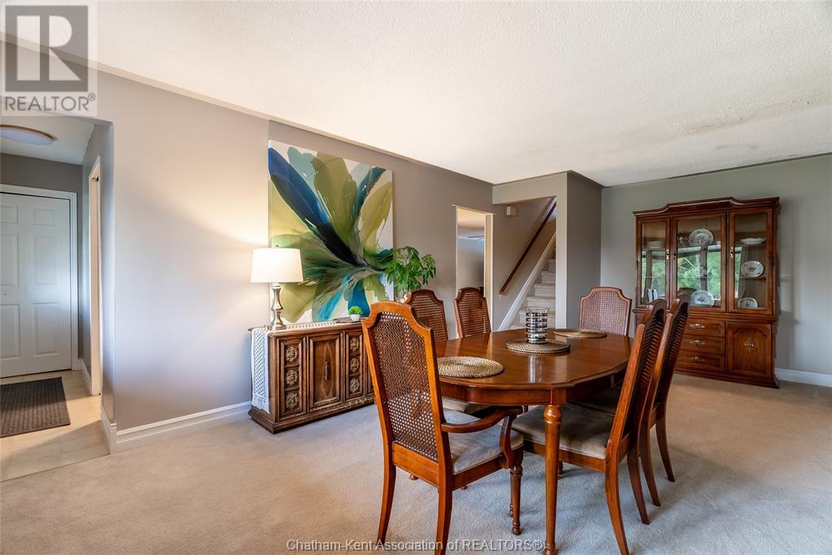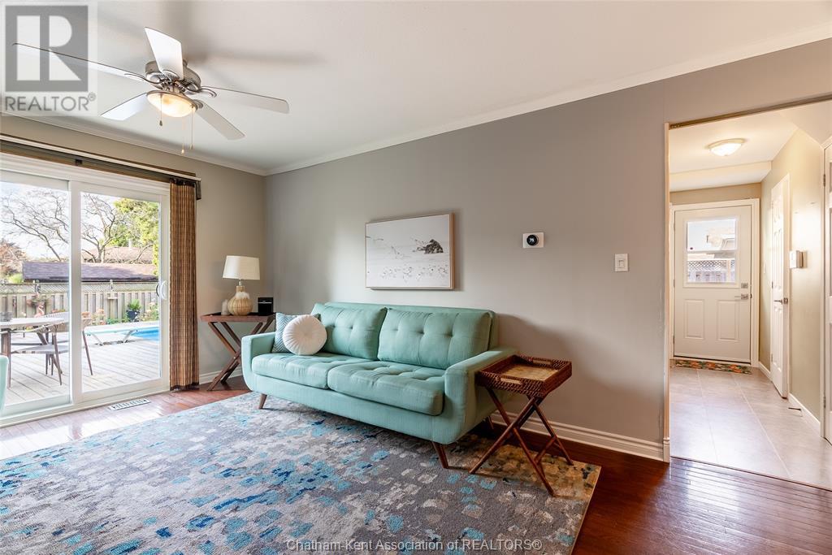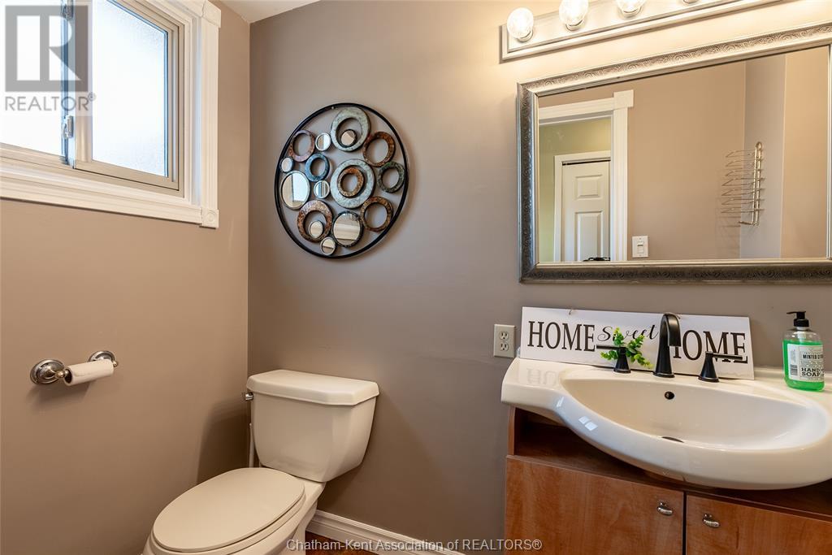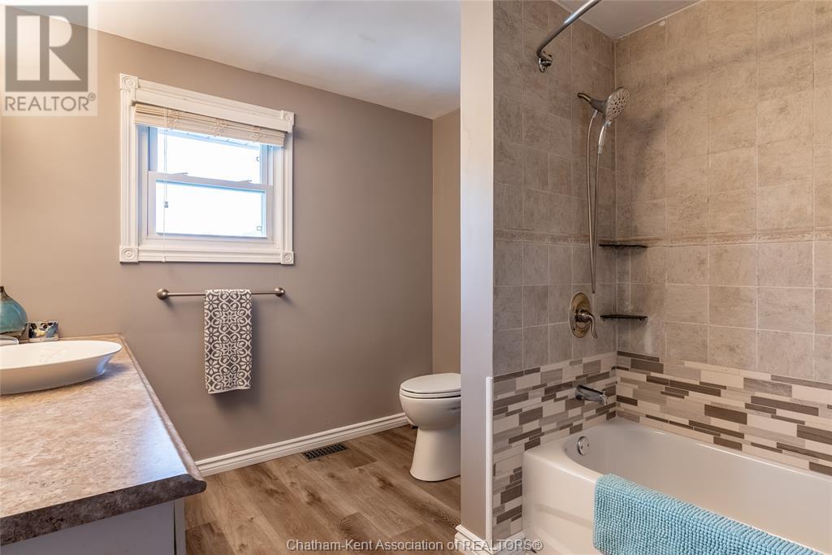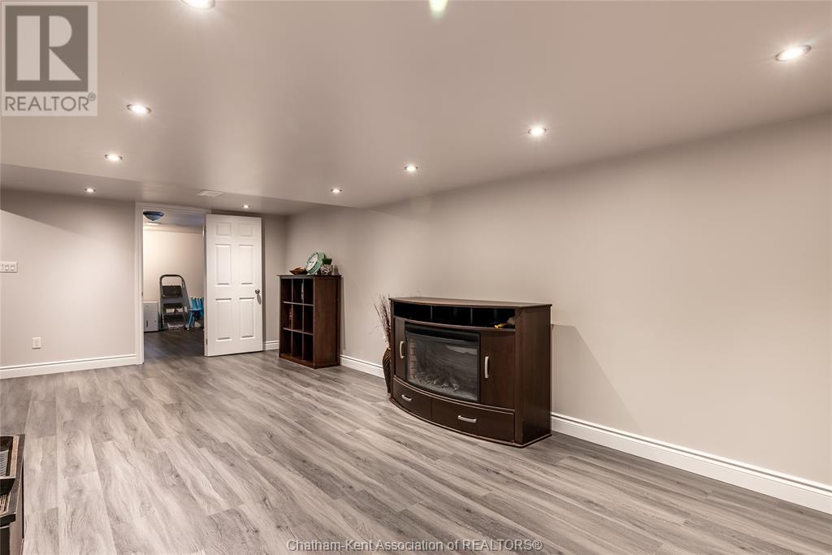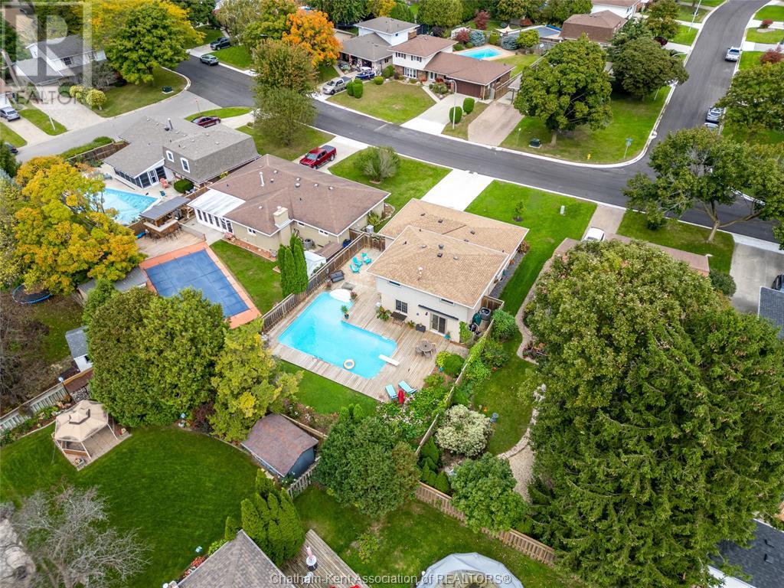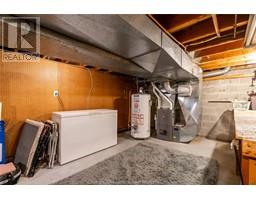3 Bedroom
2 Bathroom
3 Level
Inground Pool
Central Air Conditioning
Furnace
Landscaped
$519,000
Step into your dream home! This gorgeous 3-bedroom, 2-bathroom gem in Chatham’s coveted Northside has everything you need—and more. From the moment you arrive, the eye-catching curb appeal and pristine landscaping will pull you in. Inside, the spacious living areas are perfect for cozy nights in or hosting epic gatherings. But the real magic happens out back! Dive into the sparkling in-ground pool or let loose in the playful sand pit, all nestled in a lush, green oasis. It’s the perfect mix of comfort, style, and outdoor fun. Don’t miss out on this Northside treasure—make it yours and start loving where you live! (id:47351)
Property Details
|
MLS® Number
|
24023281 |
|
Property Type
|
Single Family |
|
Features
|
Double Width Or More Driveway, Concrete Driveway |
|
PoolFeatures
|
Pool Equipment |
|
PoolType
|
Inground Pool |
Building
|
BathroomTotal
|
2 |
|
BedroomsAboveGround
|
3 |
|
BedroomsTotal
|
3 |
|
Appliances
|
Dishwasher, Dryer, Refrigerator, Stove, Washer |
|
ArchitecturalStyle
|
3 Level |
|
ConstructedDate
|
1972 |
|
ConstructionStyleAttachment
|
Detached |
|
ConstructionStyleSplitLevel
|
Backsplit |
|
CoolingType
|
Central Air Conditioning |
|
ExteriorFinish
|
Aluminum/vinyl, Brick |
|
FlooringType
|
Carpeted, Hardwood |
|
FoundationType
|
Concrete |
|
HeatingFuel
|
Natural Gas |
|
HeatingType
|
Furnace |
Parking
Land
|
Acreage
|
No |
|
FenceType
|
Fence |
|
LandscapeFeatures
|
Landscaped |
|
SizeIrregular
|
52.15xn/a |
|
SizeTotalText
|
52.15xn/a |
|
ZoningDescription
|
Rl1 |
Rooms
| Level |
Type |
Length |
Width |
Dimensions |
|
Second Level |
4pc Bathroom |
9 ft ,6 in |
8 ft ,3 in |
9 ft ,6 in x 8 ft ,3 in |
|
Second Level |
Bedroom |
9 ft ,9 in |
9 ft |
9 ft ,9 in x 9 ft |
|
Second Level |
Bedroom |
13 ft ,4 in |
11 ft ,9 in |
13 ft ,4 in x 11 ft ,9 in |
|
Second Level |
Bedroom |
12 ft ,5 in |
13 ft ,1 in |
12 ft ,5 in x 13 ft ,1 in |
|
Basement |
Utility Room |
22 ft ,7 in |
11 ft ,5 in |
22 ft ,7 in x 11 ft ,5 in |
|
Basement |
Storage |
12 ft ,8 in |
10 ft ,10 in |
12 ft ,8 in x 10 ft ,10 in |
|
Basement |
Family Room |
23 ft ,2 in |
11 ft ,1 in |
23 ft ,2 in x 11 ft ,1 in |
|
Basement |
Office |
11 ft ,2 in |
11 ft ,7 in |
11 ft ,2 in x 11 ft ,7 in |
|
Main Level |
2pc Bathroom |
3 ft ,11 in |
7 ft ,9 in |
3 ft ,11 in x 7 ft ,9 in |
|
Main Level |
Laundry Room |
11 ft ,5 in |
10 ft ,6 in |
11 ft ,5 in x 10 ft ,6 in |
|
Main Level |
Living Room |
21 ft ,1 in |
11 ft ,7 in |
21 ft ,1 in x 11 ft ,7 in |
|
Main Level |
Dining Room |
11 ft ,9 in |
21 ft ,3 in |
11 ft ,9 in x 21 ft ,3 in |
|
Main Level |
Kitchen |
11 ft ,7 in |
17 ft ,9 in |
11 ft ,7 in x 17 ft ,9 in |
https://www.realtor.ca/real-estate/27515867/70-northland-drive-chatham
