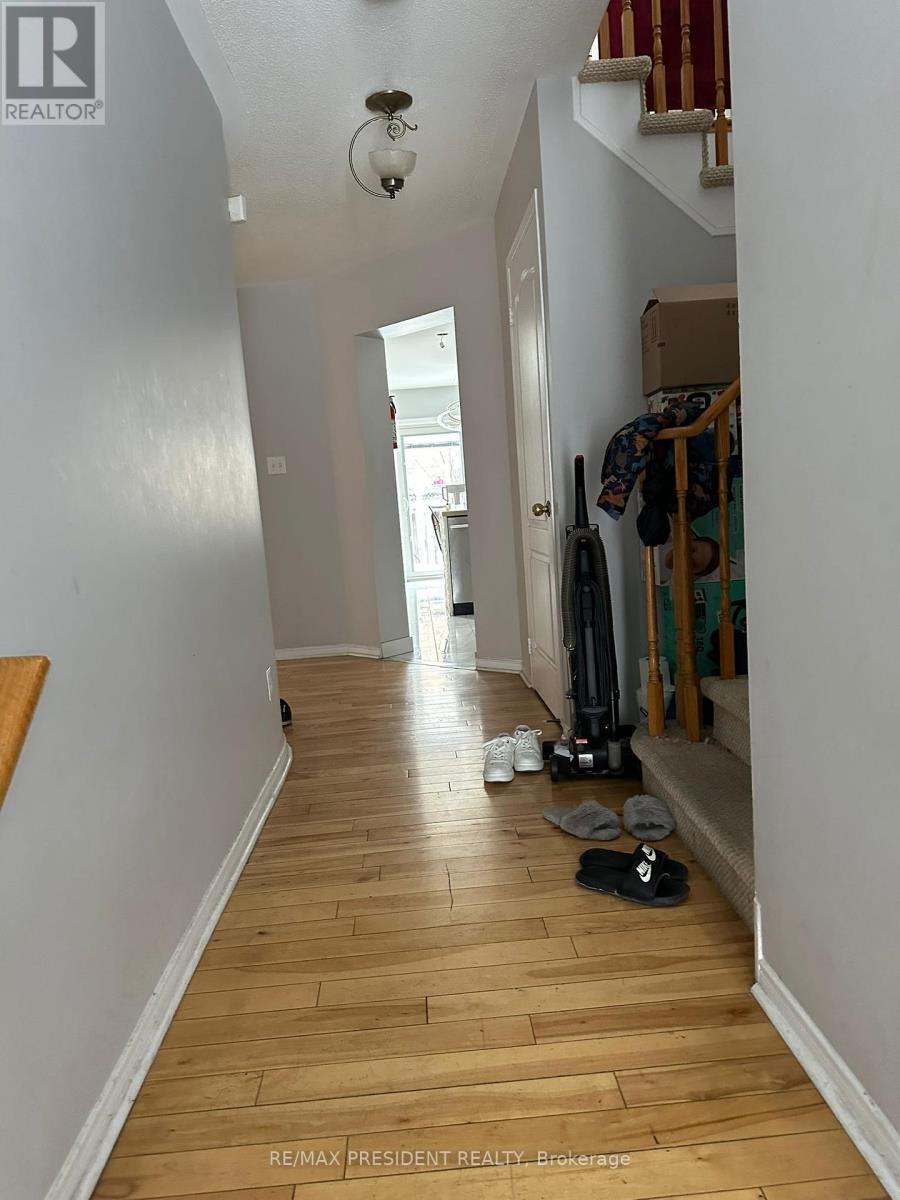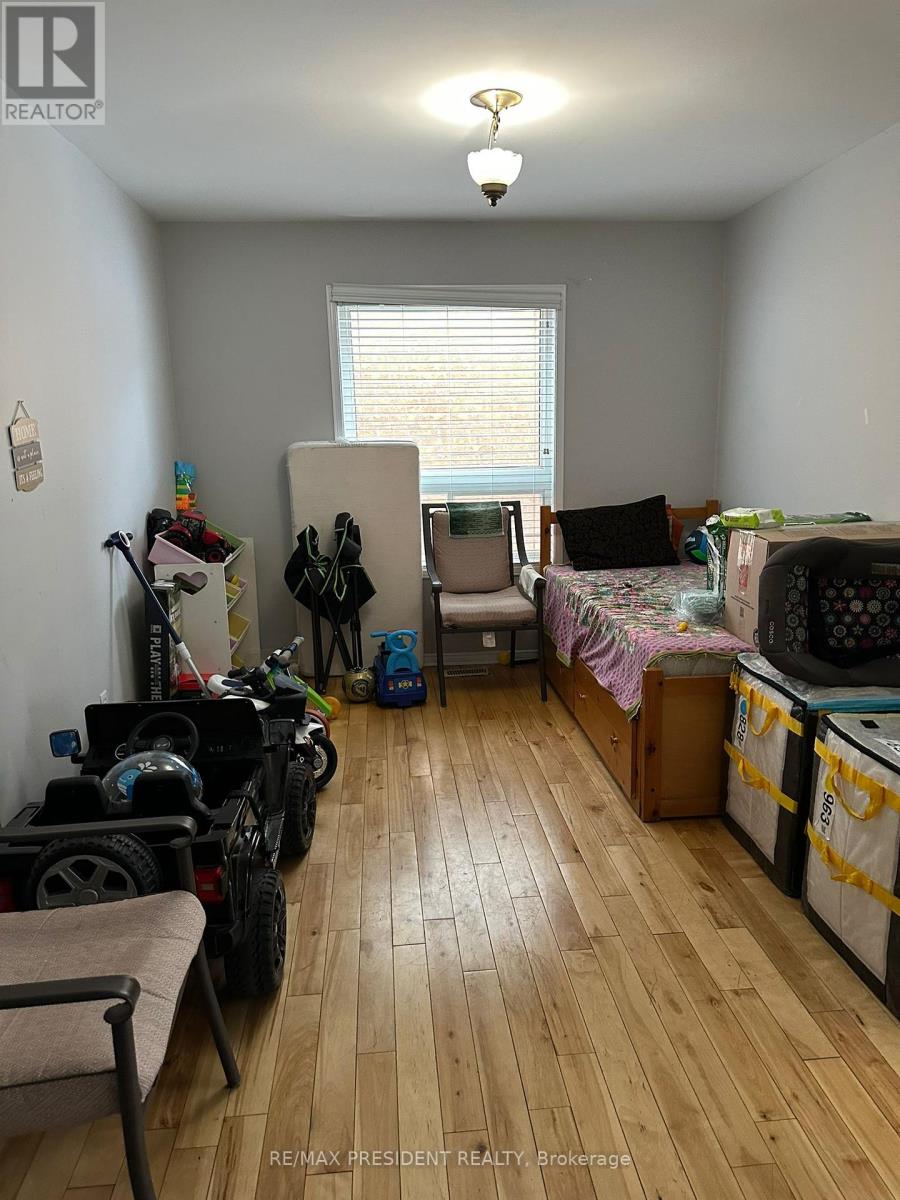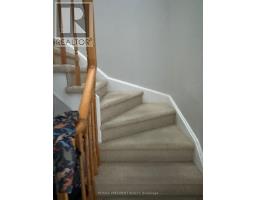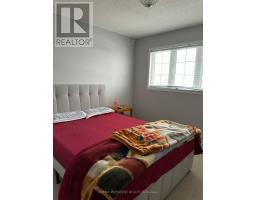4 Bedroom
3 Bathroom
Fireplace
Central Air Conditioning
Forced Air
$3,500 Monthly
Welcome to 70 McCrimmon Dr. Your Ideal Rental Home! This stunning 4-bedroom home is ready for you to lease and enjoy! Featuring elegant hardwood flooring on the main floor, a spacious kitchen seamlessly connected to the family room, and a large backyard perfect for hosting BBQs or giving children plenty of room to play. Conveniently located close to all essential amenities, including grocery stores, schools, and malls, this home offers both comfort and practicality. With ample space for a growing family, this property is the perfect place to create lasting memories. Do not miss the chance to call this beautiful house your home. Schedule a viewing today! (id:47351)
Property Details
|
MLS® Number
|
W11925701 |
|
Property Type
|
Single Family |
|
Community Name
|
Fletcher's Meadow |
|
Parking Space Total
|
4 |
Building
|
Bathroom Total
|
3 |
|
Bedrooms Above Ground
|
4 |
|
Bedrooms Total
|
4 |
|
Construction Style Attachment
|
Detached |
|
Cooling Type
|
Central Air Conditioning |
|
Exterior Finish
|
Brick Facing |
|
Fireplace Present
|
Yes |
|
Flooring Type
|
Hardwood, Ceramic |
|
Foundation Type
|
Concrete |
|
Half Bath Total
|
1 |
|
Heating Fuel
|
Natural Gas |
|
Heating Type
|
Forced Air |
|
Stories Total
|
2 |
|
Type
|
House |
|
Utility Water
|
Municipal Water |
Parking
Land
|
Acreage
|
No |
|
Sewer
|
Sanitary Sewer |
Rooms
| Level |
Type |
Length |
Width |
Dimensions |
|
Second Level |
Primary Bedroom |
4.56 m |
3.34 m |
4.56 m x 3.34 m |
|
Second Level |
Bedroom 2 |
3.94 m |
3.35 m |
3.94 m x 3.35 m |
|
Second Level |
Bedroom 3 |
3.41 m |
3.01 m |
3.41 m x 3.01 m |
|
Second Level |
Bedroom 4 |
3.41 m |
2.99 m |
3.41 m x 2.99 m |
|
Main Level |
Dining Room |
6.09 m |
3.35 m |
6.09 m x 3.35 m |
|
Main Level |
Living Room |
6.09 m |
3.35 m |
6.09 m x 3.35 m |
|
Main Level |
Kitchen |
3.35 m |
2.91 m |
3.35 m x 2.91 m |
|
Main Level |
Eating Area |
3.35 m |
2.31 m |
3.35 m x 2.31 m |
https://www.realtor.ca/real-estate/27807203/70-mccrimmon-drive-brampton-fletchers-meadow-fletchers-meadow




































