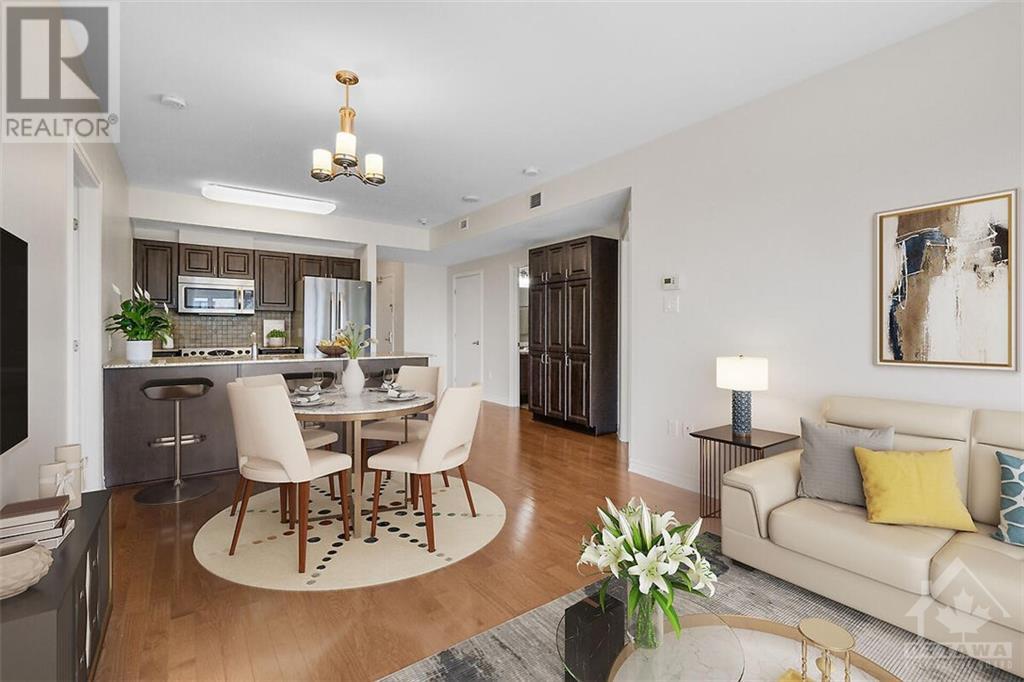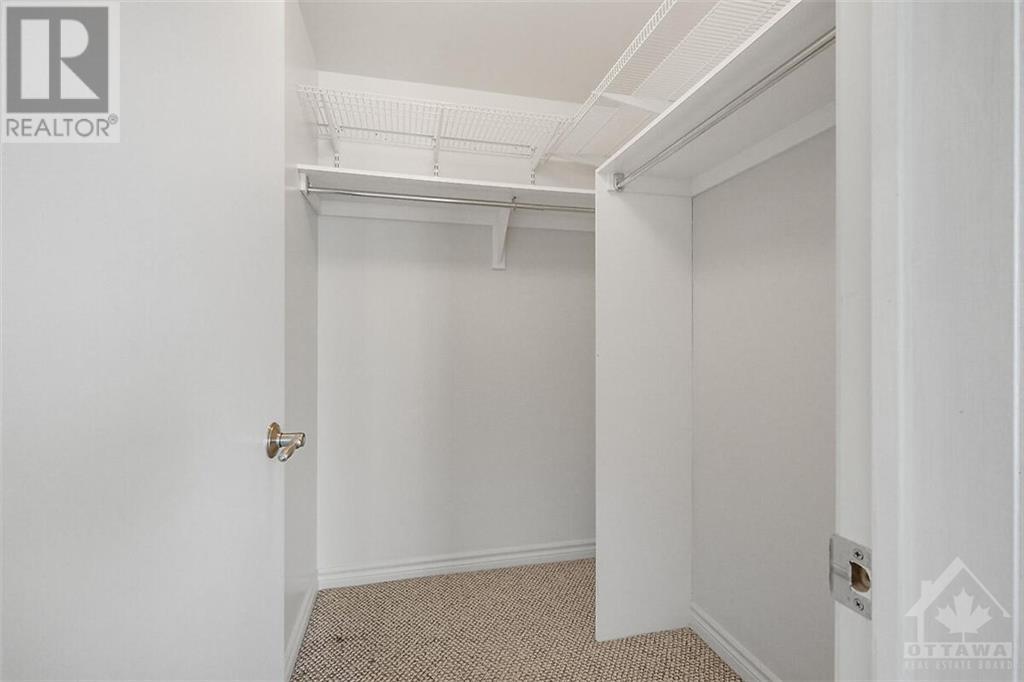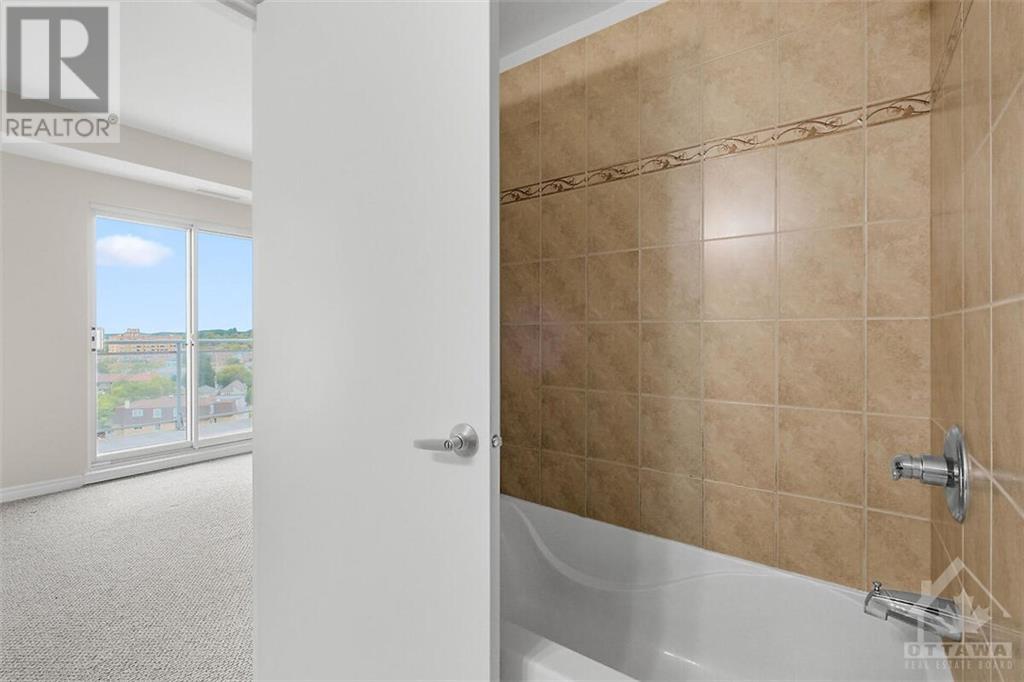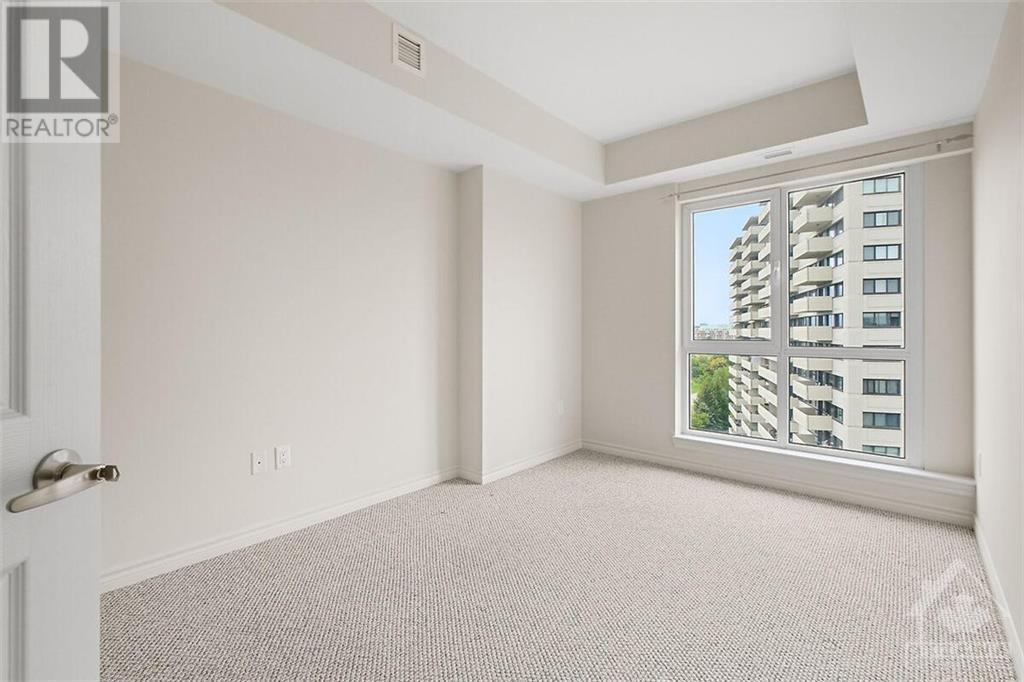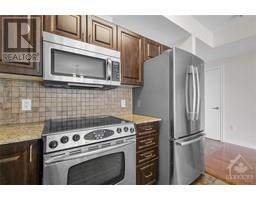$579,900Maintenance, Property Management, Waste Removal, Heat, Water, Other, See Remarks, Condominium Amenities
$582.29 Monthly
Maintenance, Property Management, Waste Removal, Heat, Water, Other, See Remarks, Condominium Amenities
$582.29 MonthlyAMAZING LOCATION!Steps to Beechwood Village & New Edinburgh.Close to the city, shopping, trails and recreation.This stunning, modern open concept 2 bed/2 bath CORNER CONDO unit is immaculate and loaded with natural sunlight.Floor to ceiling windows & private balcony give way to spectacular views and gorgeous sunsets. The balcony has access from both the living room and bedroom.The spacious primary bedroom has a walk in closet and ensuite.The kitchen boasts granite counter tops & excellent stainless steel appliances. The entrance, kitchen, living room & bedroom were professionally painted in August. The apartment also offers the convenience of in/unit laundry, prime underground parking spot by the elevators, EV charger & a storage locker. Enjoy all the amenities La Tiffani has to offer such as,indoor pool, large exercise room & party room. This is truly a move in ready condo in a trendy location.Low fees & well managed building.Vacant & Easy to show! Some photos are virtually staged (id:47351)
Property Details
| MLS® Number | 1410309 |
| Property Type | Single Family |
| Neigbourhood | Beechwood Village |
| AmenitiesNearBy | Public Transit, Recreation Nearby, Shopping, Water Nearby |
| CommunityFeatures | Pets Allowed With Restrictions |
| Features | Corner Site, Elevator, Balcony, Recreational |
| ParkingSpaceTotal | 1 |
| PoolType | Indoor Pool |
| RoadType | No Thru Road |
| ViewType | Mountain View |
Building
| BathroomTotal | 2 |
| BedroomsAboveGround | 2 |
| BedroomsTotal | 2 |
| Amenities | Party Room, Storage - Locker, Laundry - In Suite, Exercise Centre |
| Appliances | Refrigerator, Dishwasher, Dryer, Microwave Range Hood Combo, Stove, Washer |
| BasementDevelopment | Not Applicable |
| BasementType | None (not Applicable) |
| ConstructedDate | 2010 |
| CoolingType | Central Air Conditioning |
| ExteriorFinish | Brick |
| FireProtection | Smoke Detectors |
| FlooringType | Wall-to-wall Carpet, Hardwood, Tile |
| HeatingFuel | Natural Gas |
| HeatingType | Forced Air |
| Type | Apartment |
| UtilityWater | Municipal Water |
Parking
| Underground |
Land
| Acreage | No |
| LandAmenities | Public Transit, Recreation Nearby, Shopping, Water Nearby |
| Sewer | Municipal Sewage System |
| ZoningDescription | Residential |
Rooms
| Level | Type | Length | Width | Dimensions |
|---|---|---|---|---|
| Main Level | Living Room/dining Room | 18'7" x 13'3" | ||
| Main Level | Kitchen | 14'7" x 8'3" | ||
| Main Level | Primary Bedroom | 13'3" x 10'2" | ||
| Main Level | Bedroom | 13'7" x 9'0" | ||
| Main Level | Foyer | 6'9" x 6'8" | ||
| Main Level | Utility Room | 5'9" x 4'7" | ||
| Main Level | Other | 11'8" x 5'11" | ||
| Main Level | 4pc Ensuite Bath | 8'4" x 5'10" | ||
| Main Level | 3pc Bathroom | 8'6" x 5'9" | ||
| Main Level | Other | 5'10" x 4'7" |
https://www.realtor.ca/real-estate/27376310/70-landry-street-unit1007-ottawa-beechwood-village








