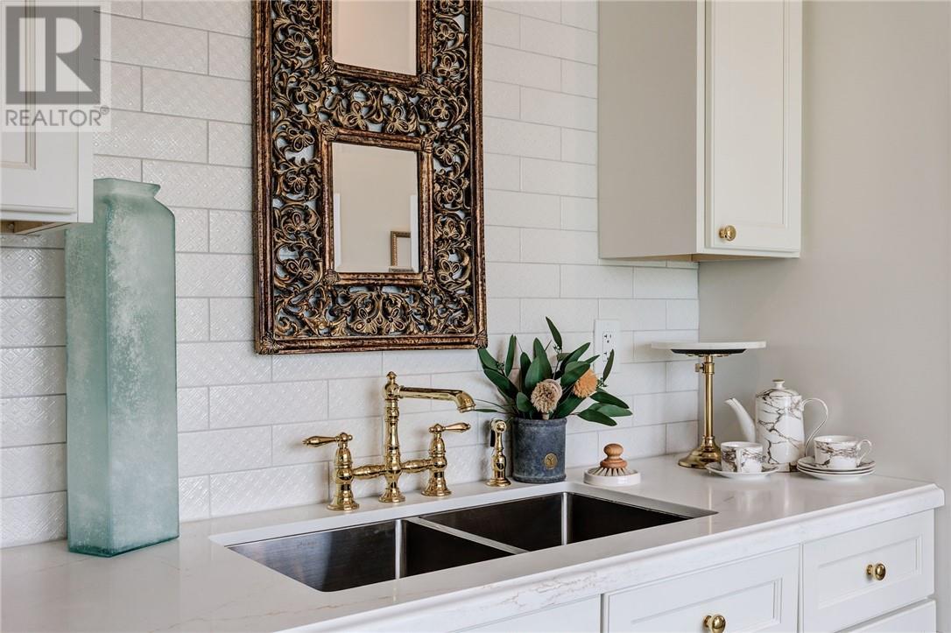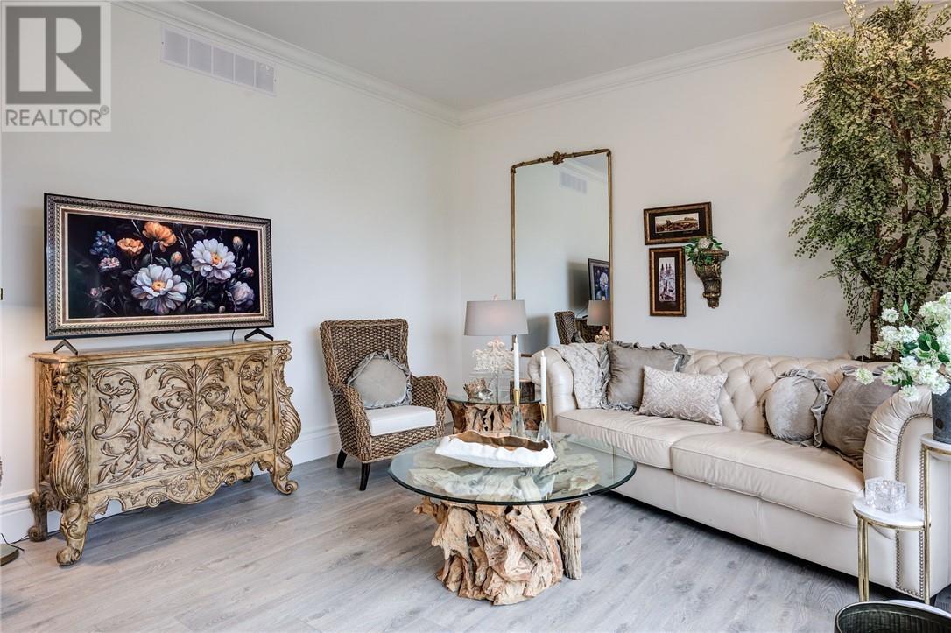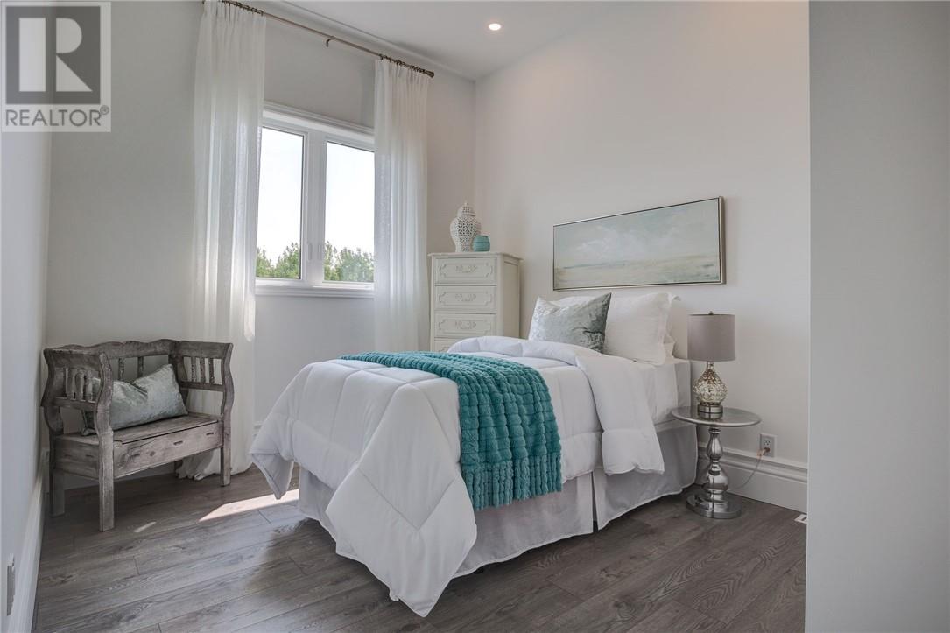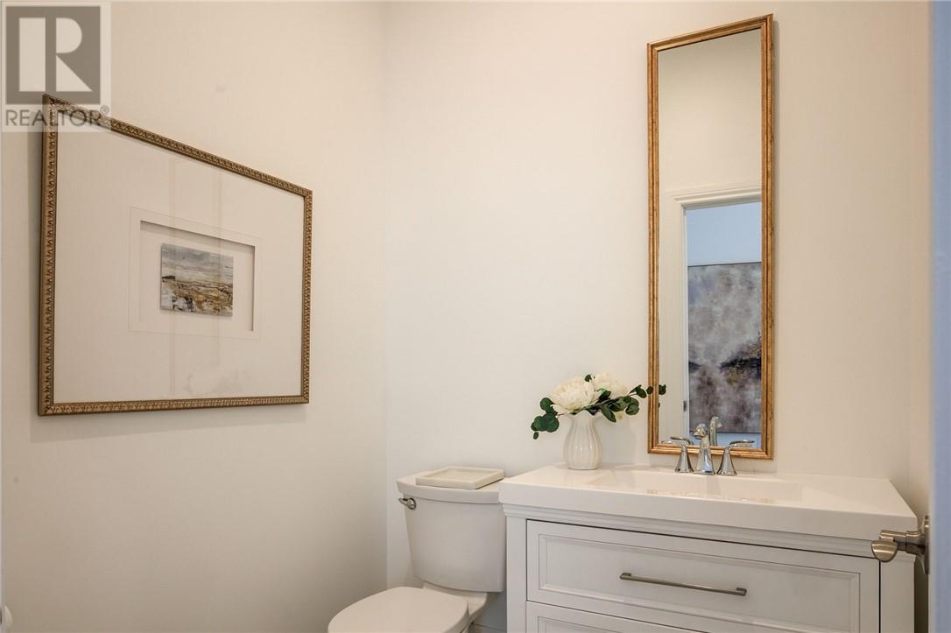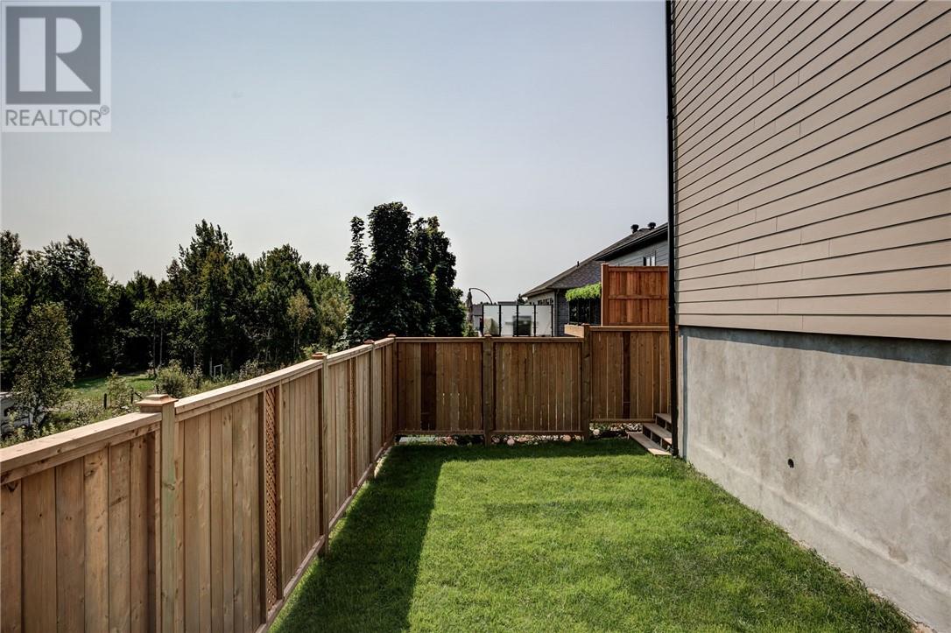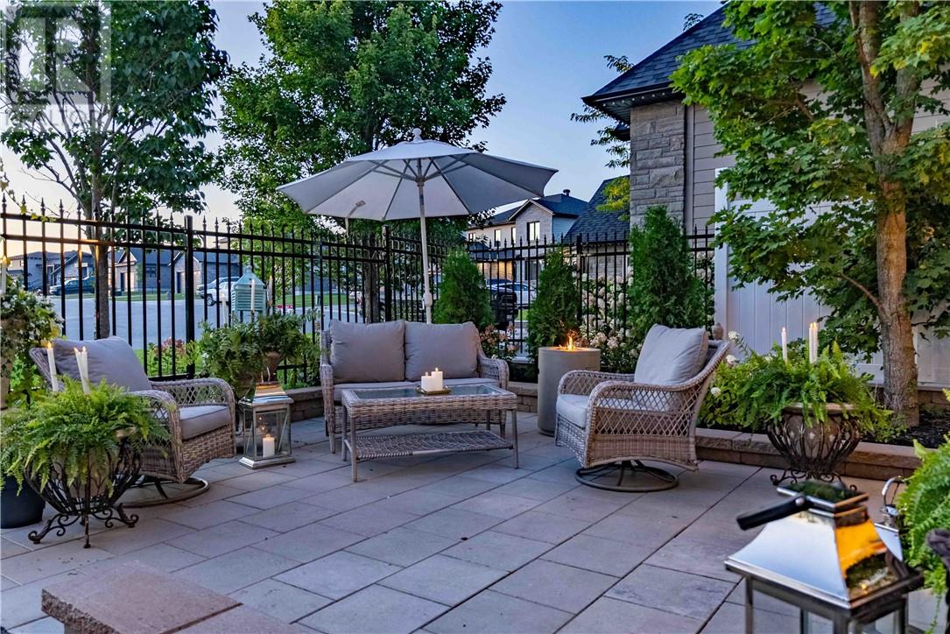2 Bedroom
2 Bathroom
Custom
Central Air Conditioning
Forced Air, In Floor Heating
$747,000
Welcome to this impeccably designed 2-bedroom loft-style home that combines modern living with timeless elegance. Stepping into the main level you’ll find a summer kitchen ideal for easy out door grilling and hosting sit down dinners in the front courtyard. This courtyard adds a touch of charm, offering a serene space to unwind and enjoy beautiful western sunsets. You’ll also love the conveniently located half bathroom and laundry on the main level. Heading upstairs you will be greeted by soaring 10ft ceilings and an open-concept layout that exudes sophistication. The main level features a spacious living and dining area and a gourmet kitchen, perfect for entertaining or everyday comfort. Sunlight beams into the upper level via all the large custom windows, making the space feel light and airy. The nearly 700 sq ft attached garage provides ample room for vehicles and storage with the comfort of in floor heat. The home’s quality craftsmanship ensures low-maintenance living at its finest. This home is not just a residence; it’s a lifestyle of ease and elegance. Experience the best of both worlds in a space that’s as practical as it is beautiful. (id:47351)
Property Details
|
MLS® Number
|
2118855 |
|
Property Type
|
Single Family |
|
AmenitiesNearBy
|
Park, Schools, Shopping |
|
EquipmentType
|
None |
|
RentalEquipmentType
|
None |
|
RoadType
|
Paved Road |
|
StorageType
|
Storage Shed |
|
Structure
|
Shed |
Building
|
BathroomTotal
|
2 |
|
BedroomsTotal
|
2 |
|
ArchitecturalStyle
|
Custom |
|
BasementType
|
None |
|
CoolingType
|
Central Air Conditioning |
|
ExteriorFinish
|
Brick, Hardboard, Stone |
|
FlooringType
|
Hardwood, Tile |
|
HalfBathTotal
|
1 |
|
HeatingType
|
Forced Air, In Floor Heating |
|
RoofMaterial
|
Asphalt Shingle |
|
RoofStyle
|
Unknown |
|
StoriesTotal
|
2 |
|
Type
|
House |
|
UtilityWater
|
Municipal Water |
Land
|
AccessType
|
Year-round Access |
|
Acreage
|
No |
|
FenceType
|
Fenced Yard |
|
LandAmenities
|
Park, Schools, Shopping |
|
Sewer
|
Municipal Sewage System |
|
SizeTotalText
|
Under 1/2 Acre |
|
ZoningDescription
|
R1-5 |
Rooms
| Level |
Type |
Length |
Width |
Dimensions |
|
Second Level |
Living Room |
|
|
13.9 x 13.3 |
|
Second Level |
Dining Room |
|
|
7.10 x 8.5 |
|
Second Level |
Kitchen |
|
|
15.8 x 8.2 |
|
Second Level |
Bedroom |
|
|
9.6 x 13 |
|
Second Level |
Primary Bedroom |
|
|
12.5 x 11.6 |
|
Second Level |
Bathroom |
|
|
9 x 5 |
|
Main Level |
Other |
|
|
23 x 27 |
|
Main Level |
Bathroom |
|
|
5.7 x 5.5 |
|
Main Level |
Foyer |
|
|
13 x 17.8 |
https://www.realtor.ca/real-estate/27361785/70-hazelton-drive-sudbury












