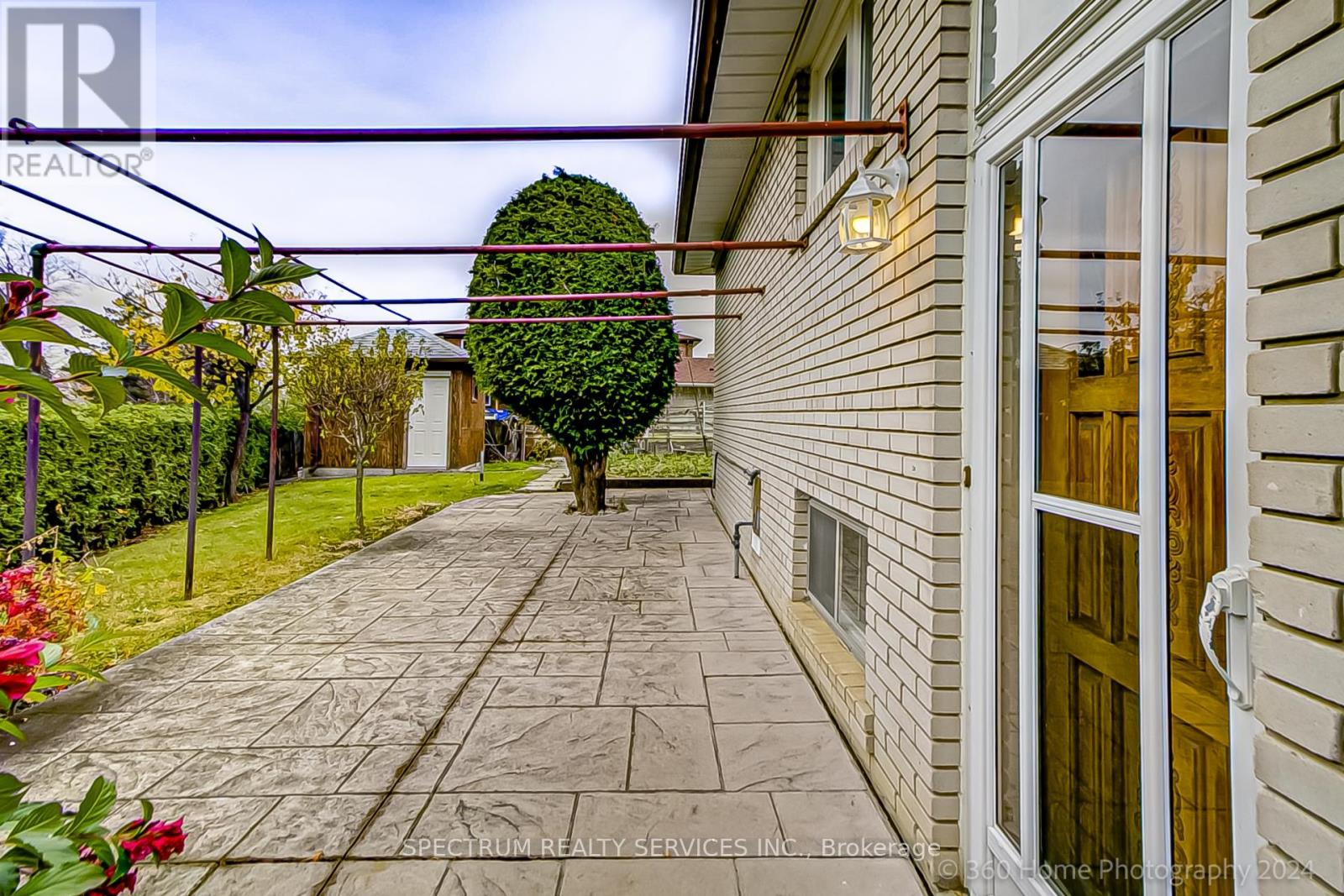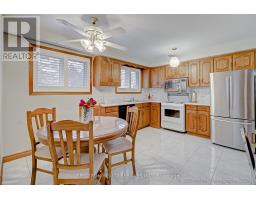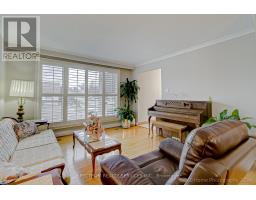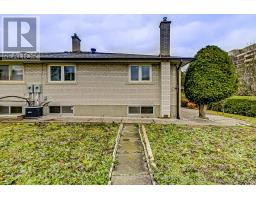3 Bedroom
2 Bathroom
Bungalow
Fireplace
Central Air Conditioning
Forced Air
$950,000
Welcome to 70 Council Crescent! This semi detached bungalow is a prime opportunity for both families or investors. Located just minutes to York University and the TTC subway, it offers excellent connectivity to the city. The home features a separate entrance to a fully finished basement, complete with an additional kitchen, making it perfect for rental income or multi-generational living. The main level offers spacious areas, comfortable bedrooms and plenty of natural light with smooth ceilings. The property also includes a private backyard for outdoor entertainment and is a gardener's dream! **** EXTRAS **** Proximity to the University is ideal for Students or Professionals. (id:47351)
Property Details
|
MLS® Number
|
W9359065 |
|
Property Type
|
Single Family |
|
Community Name
|
York University Heights |
|
AmenitiesNearBy
|
Hospital |
|
CommunityFeatures
|
Community Centre |
|
ParkingSpaceTotal
|
4 |
Building
|
BathroomTotal
|
2 |
|
BedroomsAboveGround
|
3 |
|
BedroomsTotal
|
3 |
|
Appliances
|
Central Vacuum, Window Coverings |
|
ArchitecturalStyle
|
Bungalow |
|
BasementDevelopment
|
Finished |
|
BasementFeatures
|
Separate Entrance |
|
BasementType
|
N/a (finished) |
|
ConstructionStyleAttachment
|
Semi-detached |
|
CoolingType
|
Central Air Conditioning |
|
ExteriorFinish
|
Brick |
|
FireplacePresent
|
Yes |
|
FlooringType
|
Hardwood, Ceramic, Parquet |
|
FoundationType
|
Concrete |
|
HeatingFuel
|
Natural Gas |
|
HeatingType
|
Forced Air |
|
StoriesTotal
|
1 |
|
Type
|
House |
|
UtilityWater
|
Municipal Water |
Parking
Land
|
Acreage
|
No |
|
FenceType
|
Fenced Yard |
|
LandAmenities
|
Hospital |
|
Sewer
|
Sanitary Sewer |
|
SizeDepth
|
102 Ft |
|
SizeFrontage
|
35 Ft |
|
SizeIrregular
|
35 X 102.02 Ft |
|
SizeTotalText
|
35 X 102.02 Ft |
Rooms
| Level |
Type |
Length |
Width |
Dimensions |
|
Basement |
Recreational, Games Room |
7.41 m |
3.93 m |
7.41 m x 3.93 m |
|
Basement |
Kitchen |
4.24 m |
3.83 m |
4.24 m x 3.83 m |
|
Main Level |
Living Room |
7.13 m |
3.78 m |
7.13 m x 3.78 m |
|
Main Level |
Dining Room |
7.13 m |
2.77 m |
7.13 m x 2.77 m |
|
Main Level |
Kitchen |
4.33 m |
3.39 m |
4.33 m x 3.39 m |
|
Main Level |
Primary Bedroom |
4.75 m |
3.02 m |
4.75 m x 3.02 m |
|
Main Level |
Bedroom 2 |
4.69 m |
2.93 m |
4.69 m x 2.93 m |
|
Main Level |
Bedroom 3 |
3.54 m |
2.9 m |
3.54 m x 2.9 m |
https://www.realtor.ca/real-estate/27444473/70-council-crescent-toronto-york-university-heights-york-university-heights




















































