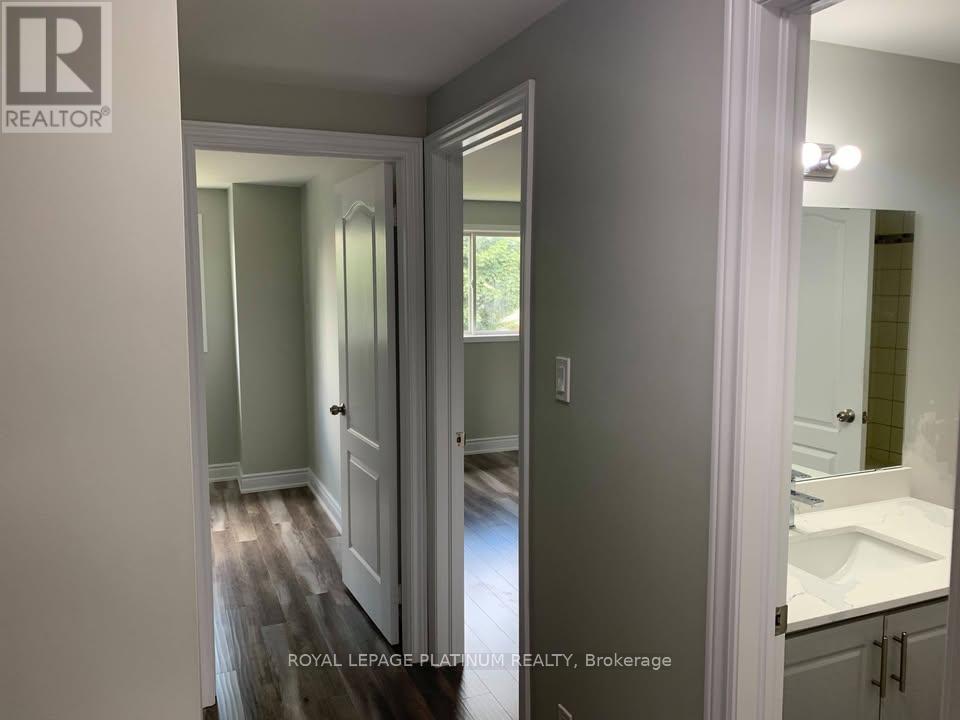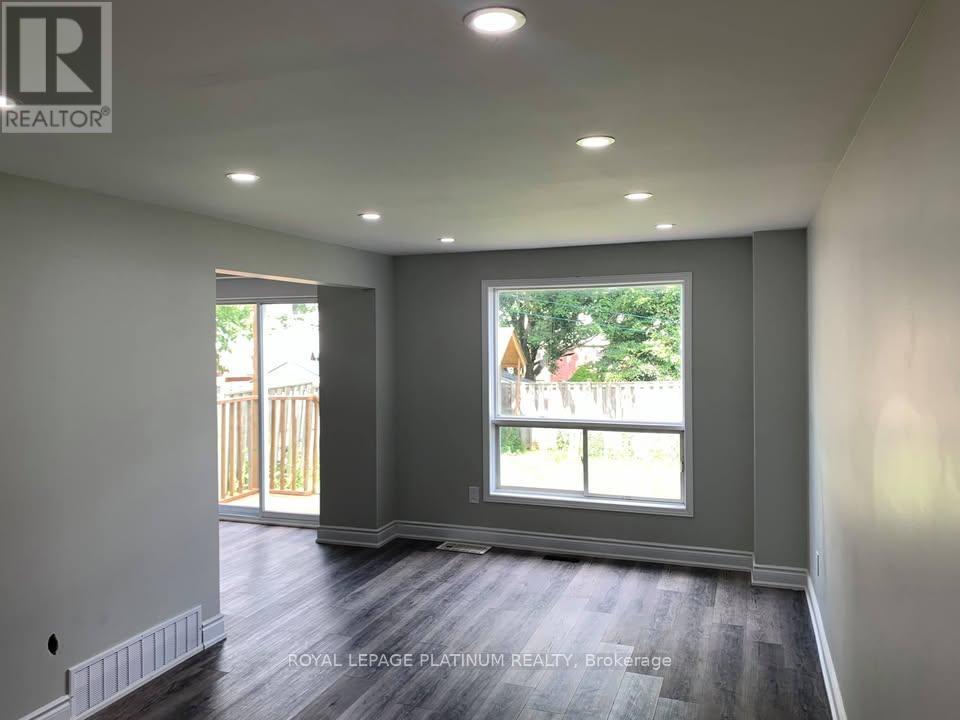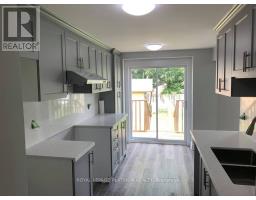3 Bedroom
2 Bathroom
Central Air Conditioning
Forced Air
$2,750 Monthly
""Experience the perfect blend of functionality and prime location! This home features a newer, modern kitchen, elegant all-wood flooring, stylish pot lights, and a spacious backyard perfect for entertaining. A must-see property with so much to offer!"" (id:47351)
Property Details
| MLS® Number | X11907024 |
| Property Type | Single Family |
| Parking Space Total | 3 |
Building
| Bathroom Total | 2 |
| Bedrooms Above Ground | 3 |
| Bedrooms Total | 3 |
| Basement Development | Unfinished |
| Basement Type | N/a (unfinished) |
| Construction Style Attachment | Semi-detached |
| Cooling Type | Central Air Conditioning |
| Exterior Finish | Brick, Vinyl Siding |
| Half Bath Total | 1 |
| Heating Fuel | Natural Gas |
| Heating Type | Forced Air |
| Stories Total | 2 |
| Type | House |
| Utility Water | Municipal Water |
Parking
| Garage |
Land
| Acreage | No |
| Sewer | Sanitary Sewer |
https://www.realtor.ca/real-estate/27766326/70-carmine-crescent-cambridge
























