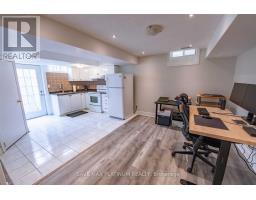2 Bedroom
1 Bathroom
Central Air Conditioning
Forced Air
$1,750 Monthly
Welcome to this bright and spacious 2-bed, 1-bath **LEGAL** basement apartment at a prime location in Brampton. This well-maintained unit features an open-concept family and kitchen area, private entrance, separate laundry room, eat-in kitchen, pot lights through out and lots of natural light. Located steps away from restaurants, public transportation, grocery stores, parks, banks, community center and schools. This apartment combines comfort with convenience. Perfect for professionals, small families, or those seeking an easy commute to the city. Don't miss out on this **READY TO MOVE IN** gem, schedule a showing today! **** EXTRAS **** High Speed Internet and 1 Parking Spot (id:47351)
Property Details
|
MLS® Number
|
W9399267 |
|
Property Type
|
Single Family |
|
Community Name
|
Fletcher's Meadow |
|
CommunicationType
|
High Speed Internet |
|
Features
|
Carpet Free |
|
ParkingSpaceTotal
|
1 |
Building
|
BathroomTotal
|
1 |
|
BedroomsAboveGround
|
2 |
|
BedroomsTotal
|
2 |
|
Appliances
|
Range, Refrigerator, Stove |
|
BasementDevelopment
|
Finished |
|
BasementFeatures
|
Apartment In Basement |
|
BasementType
|
N/a (finished) |
|
ConstructionStyleAttachment
|
Detached |
|
CoolingType
|
Central Air Conditioning |
|
ExteriorFinish
|
Brick |
|
FlooringType
|
Laminate, Tile |
|
FoundationType
|
Concrete |
|
HeatingFuel
|
Natural Gas |
|
HeatingType
|
Forced Air |
|
StoriesTotal
|
2 |
|
Type
|
House |
|
UtilityWater
|
Municipal Water |
Parking
Land
|
Acreage
|
No |
|
Sewer
|
Sanitary Sewer |
Rooms
| Level |
Type |
Length |
Width |
Dimensions |
|
Basement |
Bedroom |
3.05 m |
3.4 m |
3.05 m x 3.4 m |
|
Basement |
Bedroom 2 |
3 m |
2.9 m |
3 m x 2.9 m |
|
Basement |
Family Room |
2.74 m |
6.32 m |
2.74 m x 6.32 m |
|
Basement |
Kitchen |
3.1 m |
3.51 m |
3.1 m x 3.51 m |
https://www.realtor.ca/real-estate/27548926/7-yvonne-drive-brampton-fletchers-meadow-fletchers-meadow




















