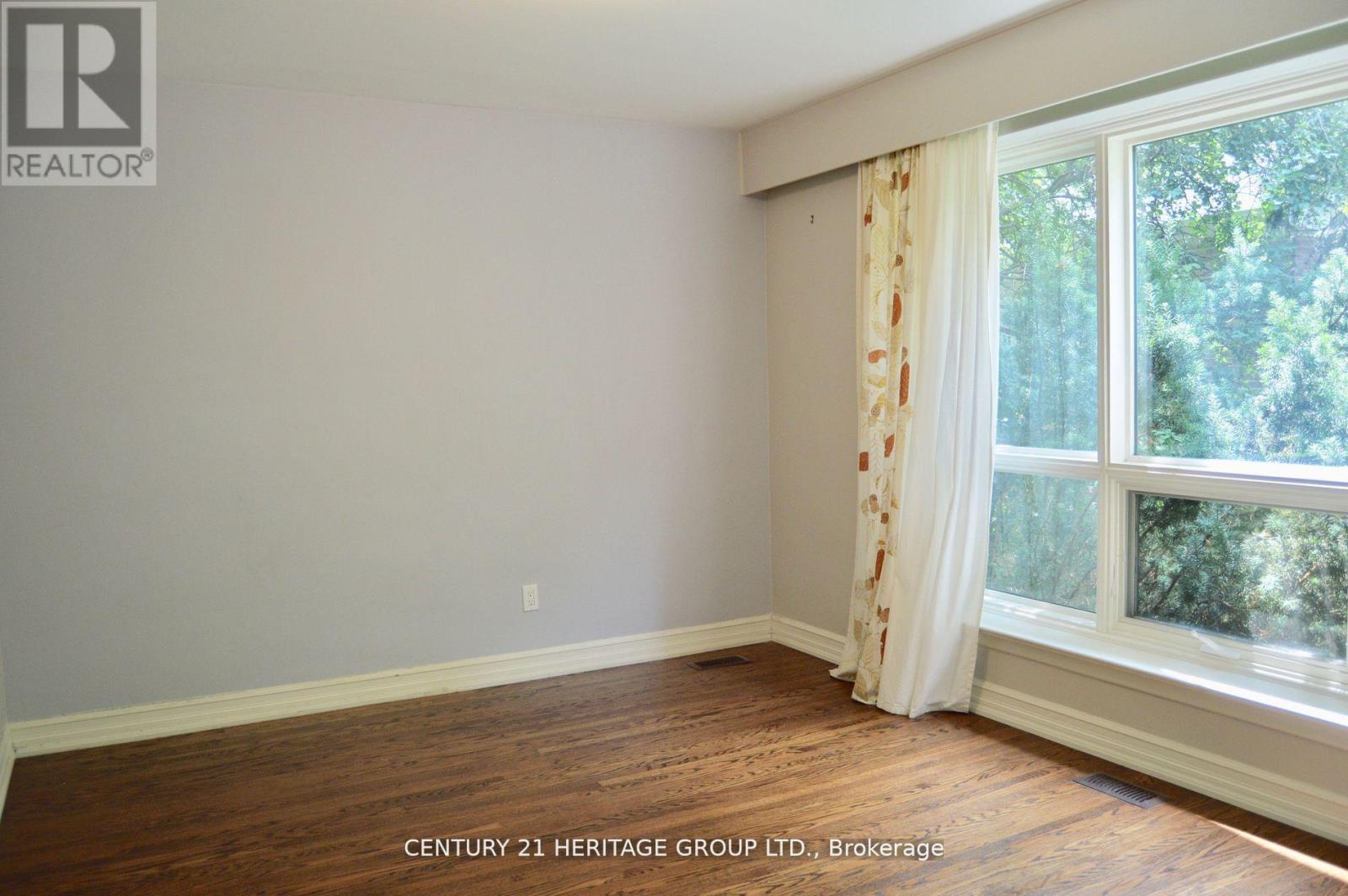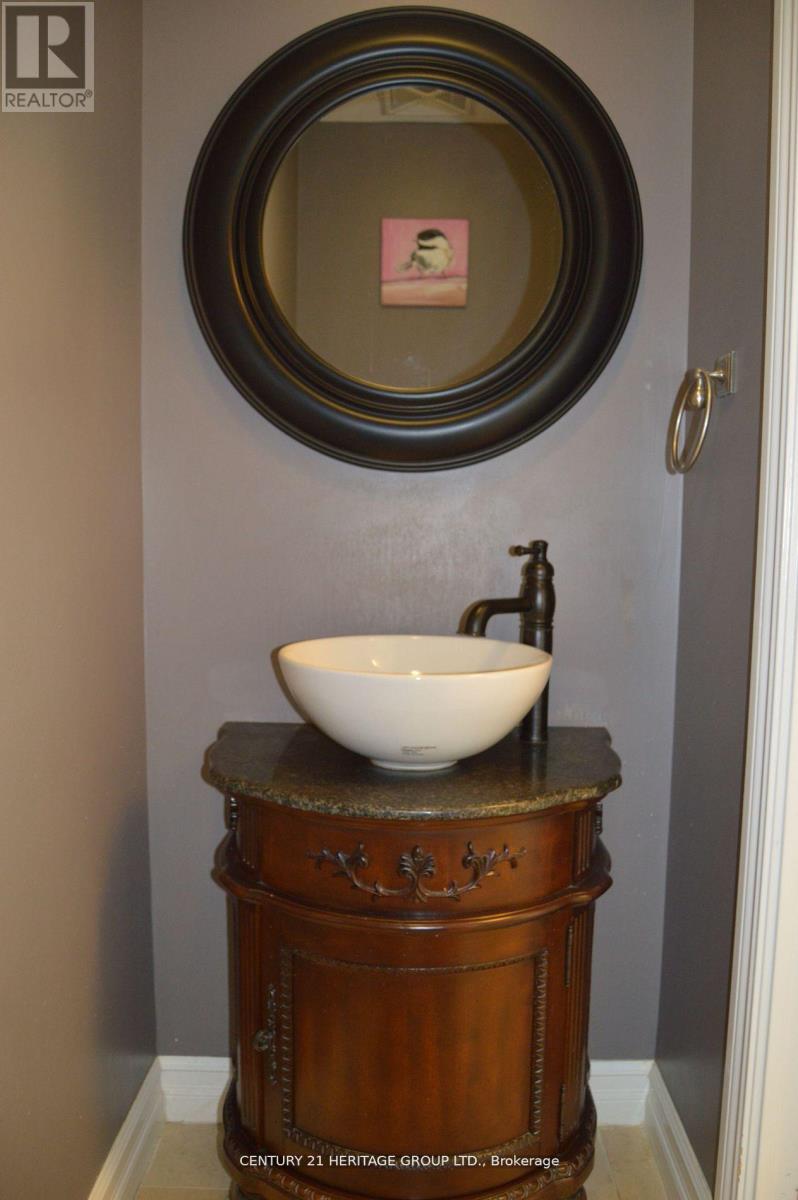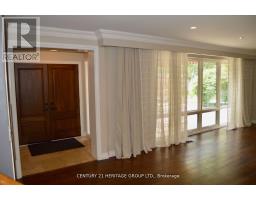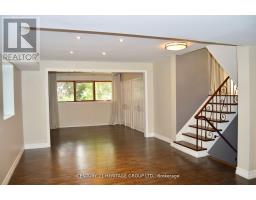4 Bedroom
4 Bathroom
Fireplace
Central Air Conditioning
Forced Air
$5,800 Monthly
S/s kitchen aid 5 burner gas cooktop, oven, mw & b/i dw. Samsung s/s bottom mount freezer. Front load LG washer and dryer, garage door remote. Water heater rental, AC, furn, elf's, cac, central vacuum, garden shed. (id:47351)
Property Details
|
MLS® Number
|
C11894267 |
|
Property Type
|
Single Family |
|
Community Name
|
Parkwoods-Donalda |
|
ParkingSpaceTotal
|
5 |
Building
|
BathroomTotal
|
4 |
|
BedroomsAboveGround
|
3 |
|
BedroomsBelowGround
|
1 |
|
BedroomsTotal
|
4 |
|
Appliances
|
Garage Door Opener Remote(s), Oven - Built-in, Range |
|
BasementDevelopment
|
Finished |
|
BasementFeatures
|
Apartment In Basement, Walk Out |
|
BasementType
|
N/a (finished) |
|
ConstructionStyleAttachment
|
Detached |
|
ConstructionStyleSplitLevel
|
Sidesplit |
|
CoolingType
|
Central Air Conditioning |
|
ExteriorFinish
|
Stone, Brick |
|
FireplacePresent
|
Yes |
|
FireplaceTotal
|
2 |
|
FlooringType
|
Hardwood, Tile |
|
FoundationType
|
Concrete, Block |
|
HalfBathTotal
|
1 |
|
HeatingFuel
|
Natural Gas |
|
HeatingType
|
Forced Air |
|
Type
|
House |
|
UtilityWater
|
Municipal Water |
Parking
Land
|
Acreage
|
No |
|
Sewer
|
Sanitary Sewer |
|
SizeDepth
|
191 Ft |
|
SizeFrontage
|
42 Ft |
|
SizeIrregular
|
42 X 191 Ft ; Humongous Pie Shaped |
|
SizeTotalText
|
42 X 191 Ft ; Humongous Pie Shaped |
Rooms
| Level |
Type |
Length |
Width |
Dimensions |
|
Basement |
Bedroom 5 |
3.81 m |
3.26 m |
3.81 m x 3.26 m |
|
Basement |
Recreational, Games Room |
7.28 m |
3.84 m |
7.28 m x 3.84 m |
|
Lower Level |
Family Room |
7.01 m |
3.93 m |
7.01 m x 3.93 m |
|
Lower Level |
Office |
3.96 m |
3.29 m |
3.96 m x 3.29 m |
|
Main Level |
Living Room |
7.31 m |
3.96 m |
7.31 m x 3.96 m |
|
Main Level |
Dining Room |
3.38 m |
2.77 m |
3.38 m x 2.77 m |
|
Main Level |
Kitchen |
3.68 m |
3.23 m |
3.68 m x 3.23 m |
|
Main Level |
Mud Room |
5.36 m |
1.49 m |
5.36 m x 1.49 m |
|
Upper Level |
Primary Bedroom |
3.96 m |
3.07 m |
3.96 m x 3.07 m |
|
Upper Level |
Bedroom 2 |
3.41 m |
2.65 m |
3.41 m x 2.65 m |
|
Upper Level |
Bedroom 3 |
3.95 m |
2.92 m |
3.95 m x 2.92 m |
Utilities
https://www.realtor.ca/real-estate/27740771/7-teal-court-toronto-parkwoods-donalda-parkwoods-donalda


































