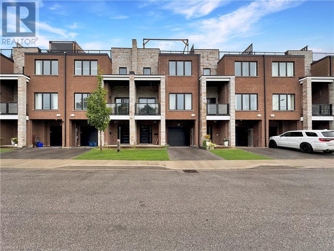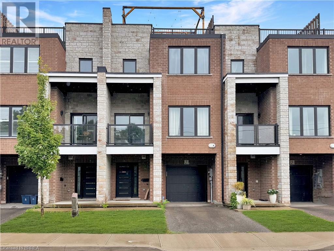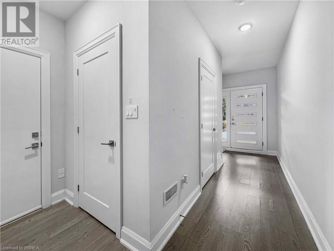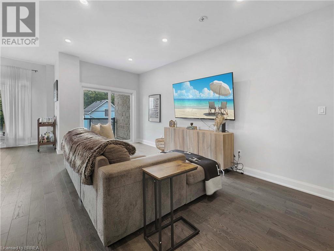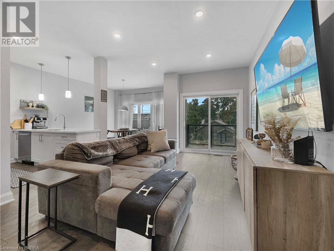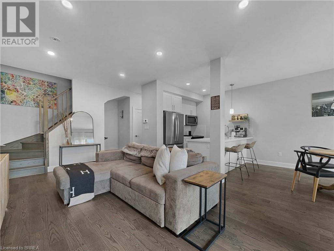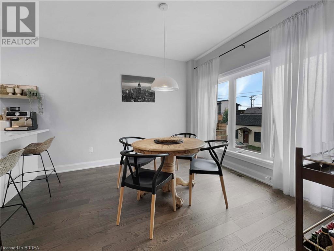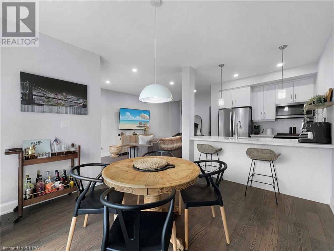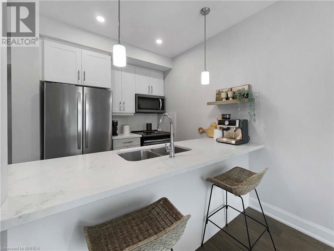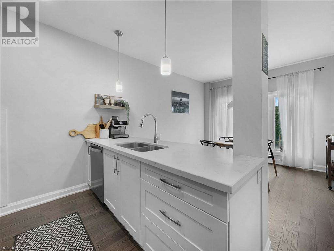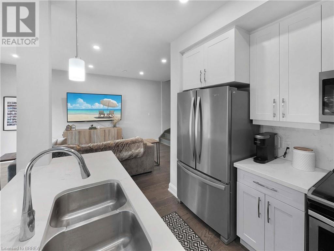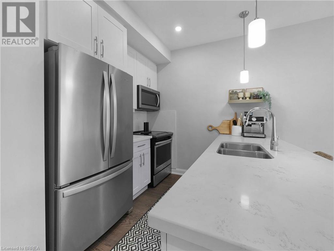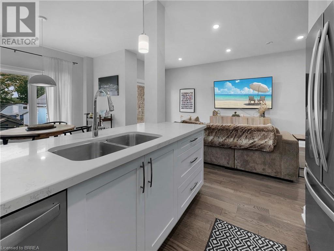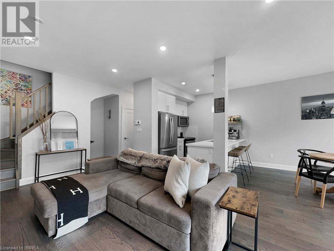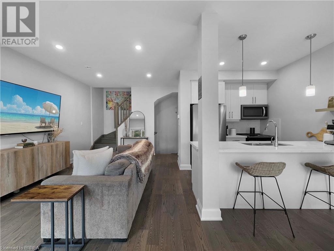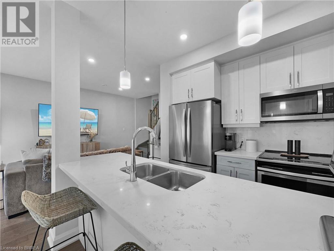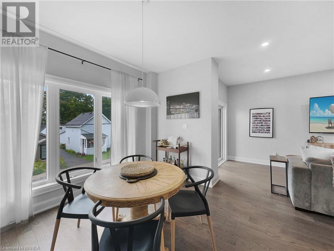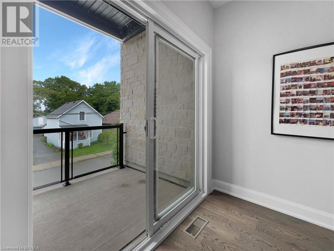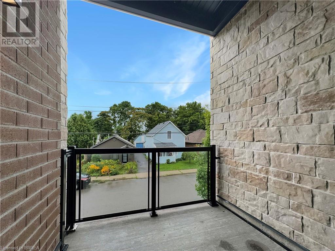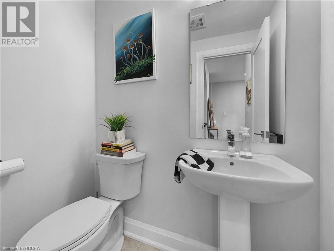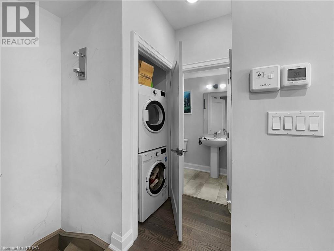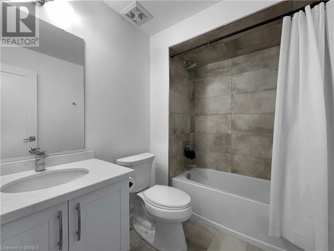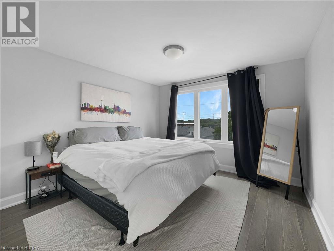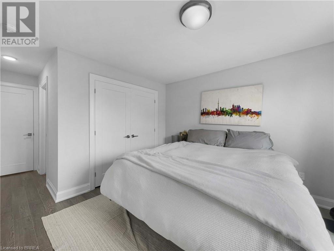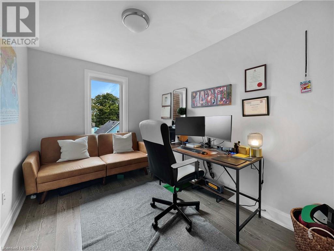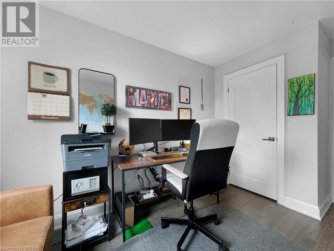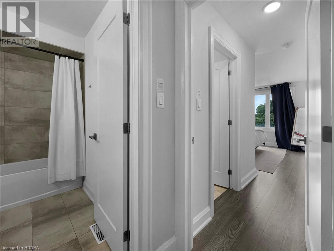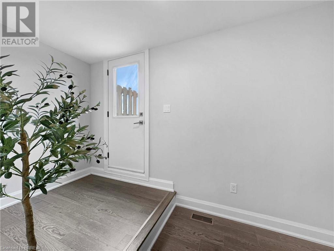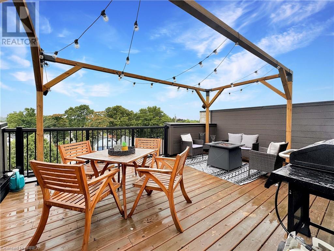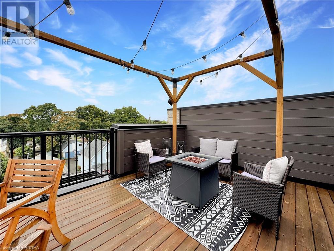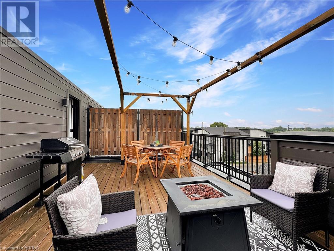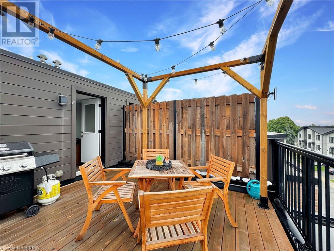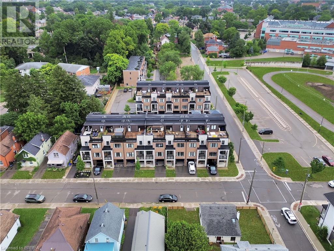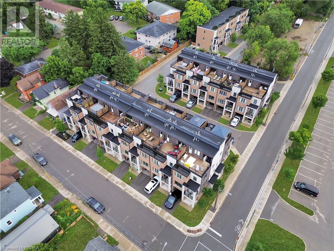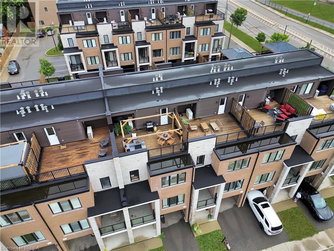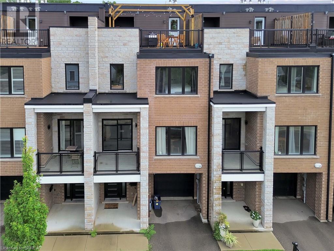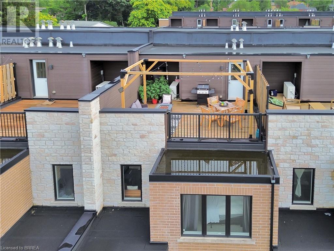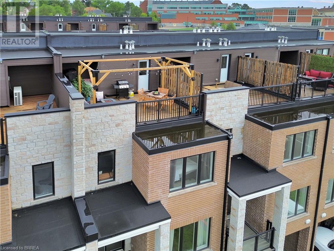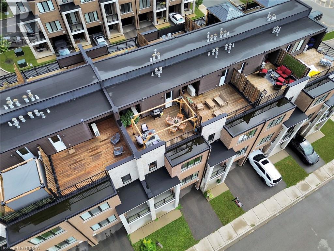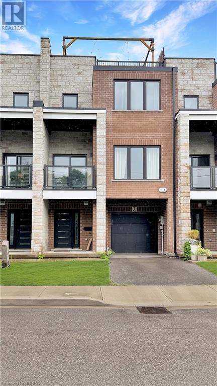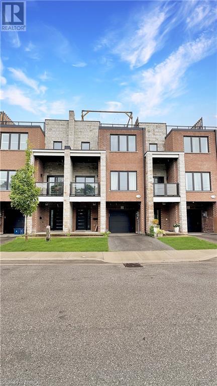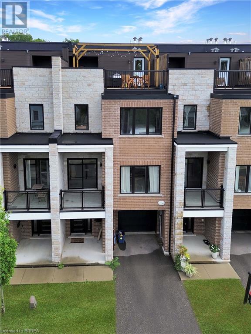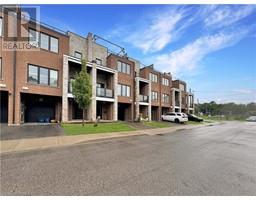2 Bedroom
3 Bathroom
1336 sqft
3 Level
Central Air Conditioning
Forced Air
$575,000
RARE LUXURY FREEHOLD TOWNHOME! No Condo Fees! Brantford’s First Modern Architectural Development built in 2019! Rare & Unique Build! Breathtaking 3 storey townhomes set on a backdrop of historic mansions. Featuring 2 beds, 2.5 bath, private balcony, and private rooftop terrace! State of the art design and the highest level of craftsmanship by BEVCO Homes, the attention to detail is unmistakable. Massive windows, open plan chef’s kitchens, and spa like master ensuites give these homes the feel of an executive New York loft right here in the heart of Brantford. Open concept, modern finishes throughout you will not be disappointed! The rooftop terrace is great for relaxing and entertaining your guests - it will feature all day sun and breathtaking sunsets all year round! Attached single car garage, and bonus nook that will be perfect for an office space. Situated in a desirable neighbourhood, steps to Grand River & walking trails, schools, shopping, HWY access, Downtown & more! Book your appointment today to see this gorgeous condo! You don't want to miss it! (id:47351)
Property Details
|
MLS® Number
|
40628734 |
|
Property Type
|
Single Family |
|
AmenitiesNearBy
|
Hospital, Park, Place Of Worship, Playground, Public Transit, Schools, Shopping |
|
CommunityFeatures
|
School Bus |
|
EquipmentType
|
Water Heater |
|
Features
|
Southern Exposure, Ravine |
|
ParkingSpaceTotal
|
2 |
|
RentalEquipmentType
|
Water Heater |
Building
|
BathroomTotal
|
3 |
|
BedroomsAboveGround
|
2 |
|
BedroomsTotal
|
2 |
|
Appliances
|
Dishwasher, Dryer, Microwave, Stove, Water Softener, Washer, Hood Fan |
|
ArchitecturalStyle
|
3 Level |
|
BasementType
|
None |
|
ConstructionStyleAttachment
|
Attached |
|
CoolingType
|
Central Air Conditioning |
|
ExteriorFinish
|
Brick, Stone |
|
HalfBathTotal
|
1 |
|
HeatingType
|
Forced Air |
|
StoriesTotal
|
3 |
|
SizeInterior
|
1336 Sqft |
|
Type
|
Row / Townhouse |
|
UtilityWater
|
Municipal Water |
Parking
|
Attached Garage
|
|
|
Visitor Parking
|
|
Land
|
AccessType
|
Highway Access, Rail Access |
|
Acreage
|
No |
|
LandAmenities
|
Hospital, Park, Place Of Worship, Playground, Public Transit, Schools, Shopping |
|
Sewer
|
Municipal Sewage System |
|
SizeFrontage
|
21 Ft |
|
SizeTotalText
|
Under 1/2 Acre |
|
ZoningDescription
|
Rc-12 |
Rooms
| Level |
Type |
Length |
Width |
Dimensions |
|
Second Level |
Laundry Room |
|
|
Measurements not available |
|
Second Level |
2pc Bathroom |
|
|
Measurements not available |
|
Third Level |
3pc Bathroom |
|
|
Measurements not available |
|
Third Level |
3pc Bathroom |
|
|
Measurements not available |
|
Third Level |
Bedroom |
|
|
11'8'' x 8'0'' |
|
Third Level |
Primary Bedroom |
|
|
11'10'' x 11'4'' |
https://www.realtor.ca/real-estate/27321607/7-spring-street-brantford
