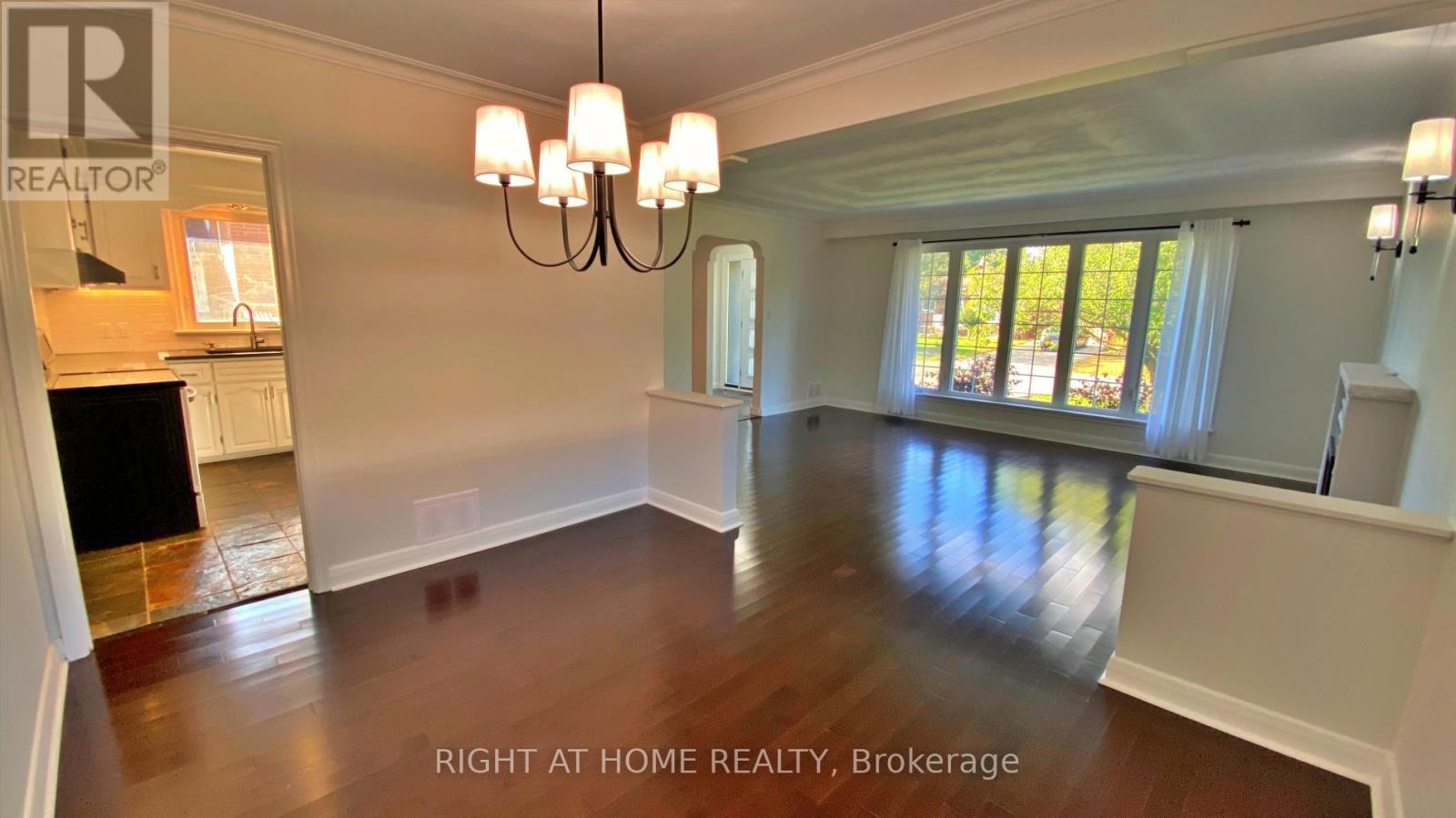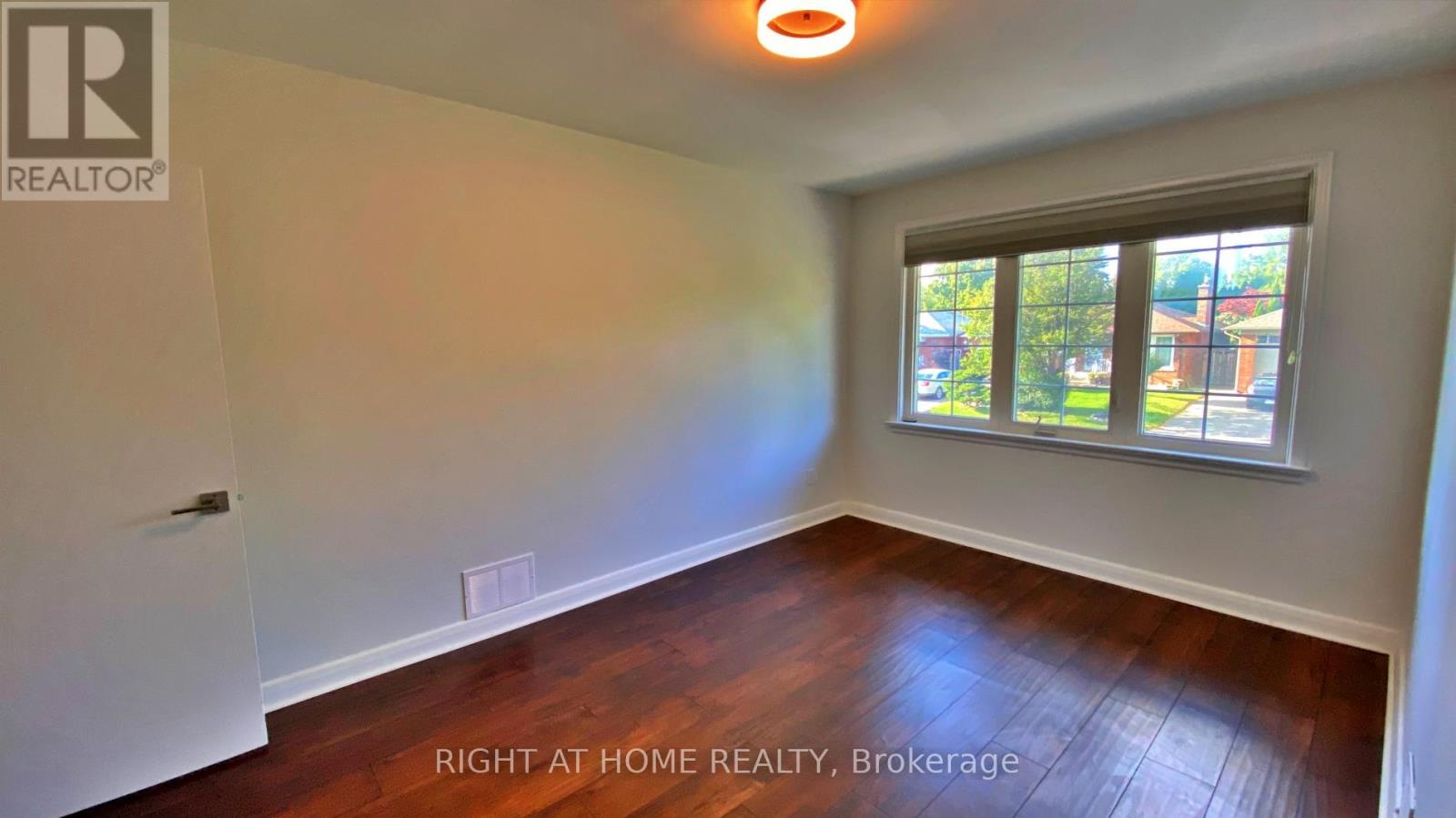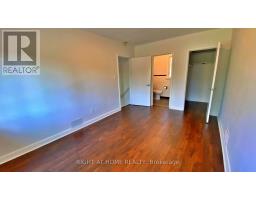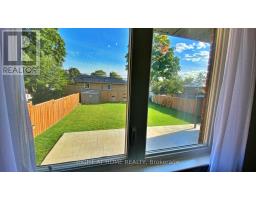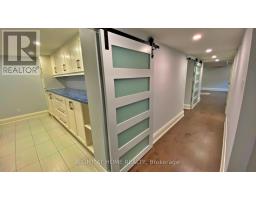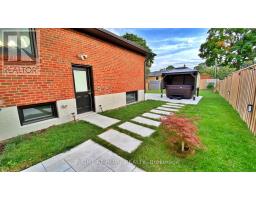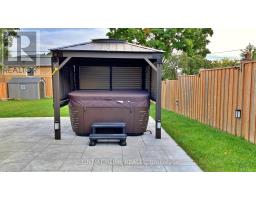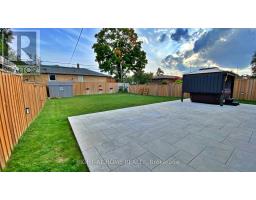4 Bedroom
3 Bathroom
1,100 - 1,500 ft2
Fireplace
Central Air Conditioning
Forced Air
$5,500 Monthly
Conveniently located and Quiet Detached home in Norseman Heights Neighborhood, Known For Its Excellent Schools & Parks. This Meticulously Maintained 3+1 Bedroom 3 Washroom House Welcomes You With A Tree Lined Street, Beautiful Cherry Blossom Tree In The Front, Landscaped Yard With Parking For 5 Cars. Bright Living & Dining Rooms, The Kitchen Features A Granite Counter & S/S Appliances. New Furnace With Attached Humidifier (2021), AC (2023), & Owned Water Heater (2021), Foundation Fully Waterproofed, Backwater Valve, 200 Amp Service & Fully Insulated Garage. A New Roof (2020). Finished Basement has Heated Flooring Throughout, New Laminate in All Bedrooms (2024). A Versatile Family Area With Built-In Shelves, A 75 Inch Samsung TV & Electric Fireplace included, Dream Laundry Room, Extra Bedroom, & A Spa-Like Bathroom With Large Steam Shower. Private Backyard has Large Concrete Patio and Jacuzzi Hot Tub Spa with Pivoted Top Cover Along With A Covered Gazebo. Fenced Backyard provides Safe Play Space For Children. 5 Minute Walk To Norseman Junior Middle School. Close To The Newly Built Holy Angels Catholic School. Conveniently Located Near Shopping ,Dining & TTC. (id:47351)
Property Details
|
MLS® Number
|
W12017577 |
|
Property Type
|
Single Family |
|
Community Name
|
Stonegate-Queensway |
|
Parking Space Total
|
5 |
|
Structure
|
Shed |
Building
|
Bathroom Total
|
3 |
|
Bedrooms Above Ground
|
3 |
|
Bedrooms Below Ground
|
1 |
|
Bedrooms Total
|
4 |
|
Appliances
|
Water Heater, Dishwasher, Dryer, Freezer, Garage Door Opener, Jacuzzi, Hood Fan, Stove, Washer, Window Coverings, Refrigerator |
|
Basement Development
|
Finished |
|
Basement Type
|
N/a (finished) |
|
Construction Style Attachment
|
Detached |
|
Construction Style Split Level
|
Sidesplit |
|
Cooling Type
|
Central Air Conditioning |
|
Exterior Finish
|
Brick, Stone |
|
Fire Protection
|
Smoke Detectors |
|
Fireplace Present
|
Yes |
|
Flooring Type
|
Hardwood, Laminate |
|
Foundation Type
|
Block |
|
Half Bath Total
|
1 |
|
Heating Fuel
|
Natural Gas |
|
Heating Type
|
Forced Air |
|
Size Interior
|
1,100 - 1,500 Ft2 |
|
Type
|
House |
|
Utility Water
|
Municipal Water |
Parking
Land
|
Acreage
|
No |
|
Sewer
|
Sanitary Sewer |
|
Size Depth
|
141 Ft ,8 In |
|
Size Frontage
|
47 Ft |
|
Size Irregular
|
47 X 141.7 Ft |
|
Size Total Text
|
47 X 141.7 Ft |
Rooms
| Level |
Type |
Length |
Width |
Dimensions |
|
Basement |
Bedroom 4 |
3.73 m |
3.29 m |
3.73 m x 3.29 m |
|
Basement |
Family Room |
7.15 m |
4.64 m |
7.15 m x 4.64 m |
|
Basement |
Laundry Room |
3.74 m |
2.87 m |
3.74 m x 2.87 m |
|
Main Level |
Living Room |
5.26 m |
4.33 m |
5.26 m x 4.33 m |
|
Main Level |
Dining Room |
3.62 m |
2.88 m |
3.62 m x 2.88 m |
|
Main Level |
Kitchen |
3.96 m |
3.64 m |
3.96 m x 3.64 m |
|
Main Level |
Bedroom 2 |
3.96 m |
3.41 m |
3.96 m x 3.41 m |
|
Main Level |
Bedroom 3 |
3.34 m |
3.55 m |
3.34 m x 3.55 m |
|
Upper Level |
Primary Bedroom |
4.44 m |
2.98 m |
4.44 m x 2.98 m |
https://www.realtor.ca/real-estate/28020301/7-saybrook-avenue-toronto-stonegate-queensway-stonegate-queensway





