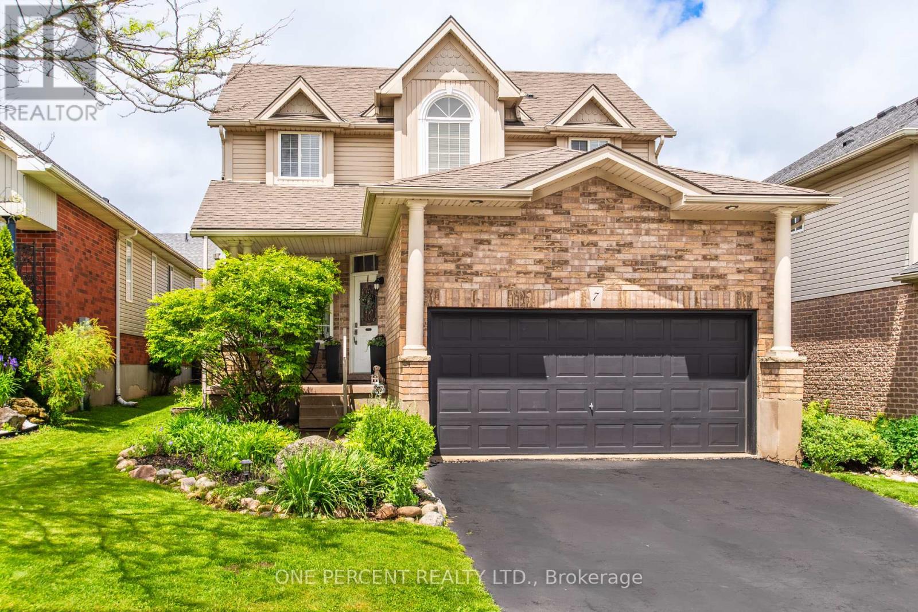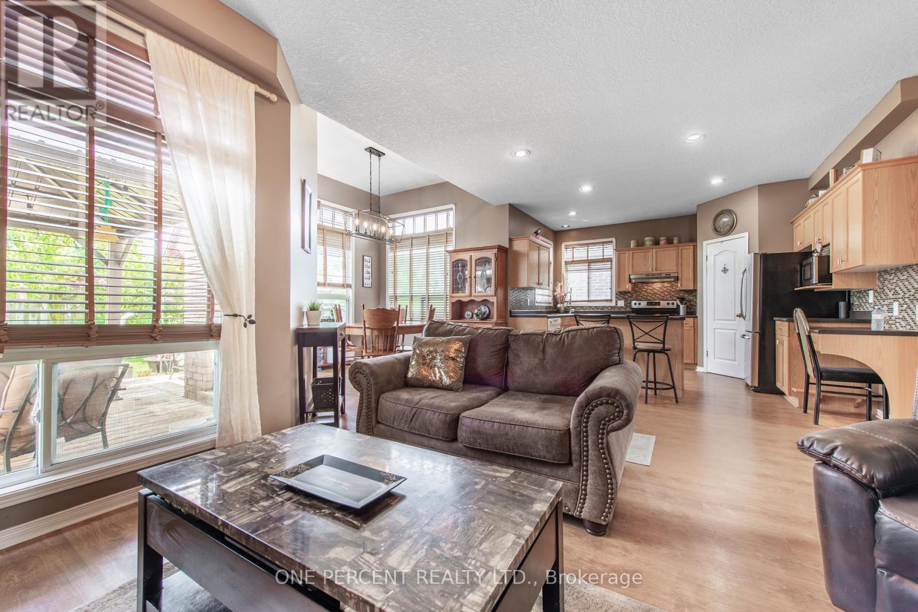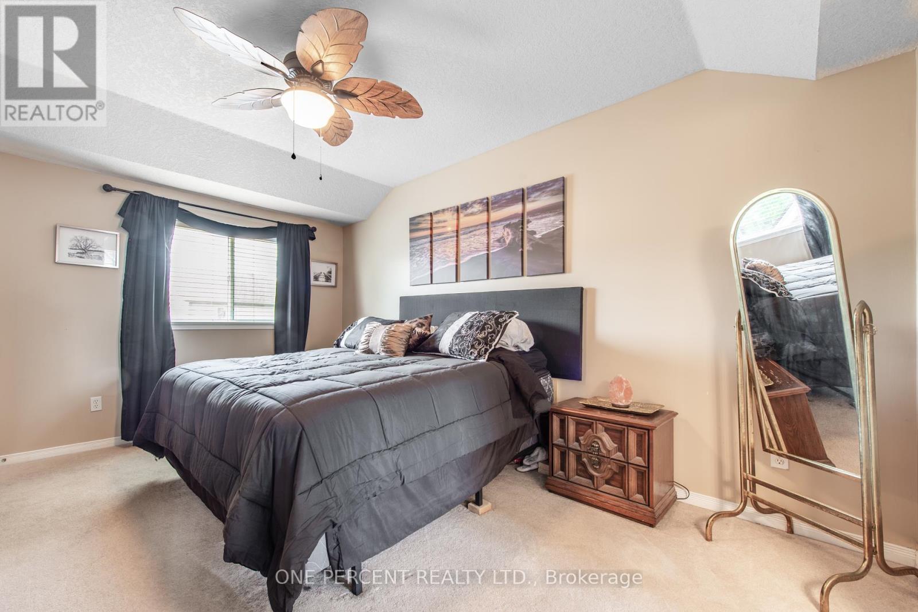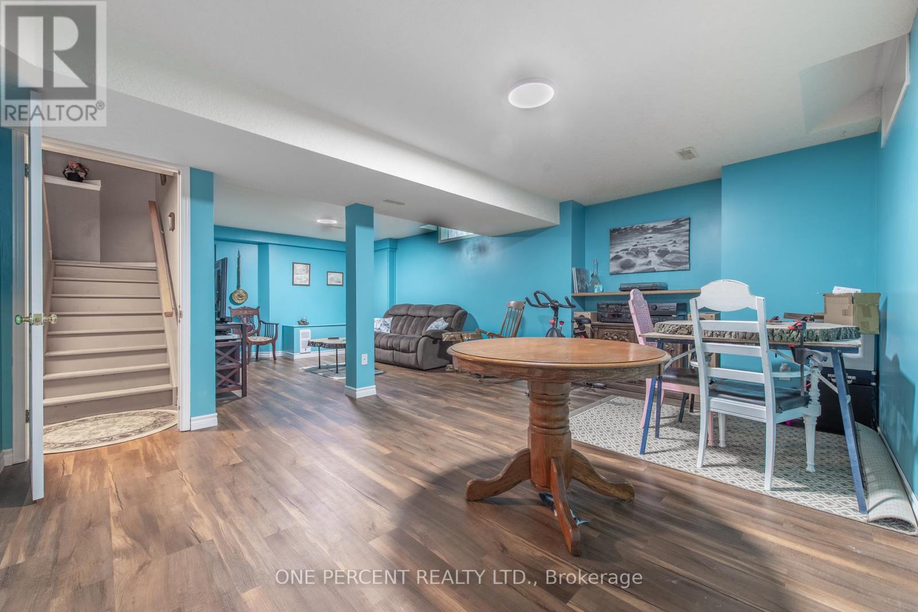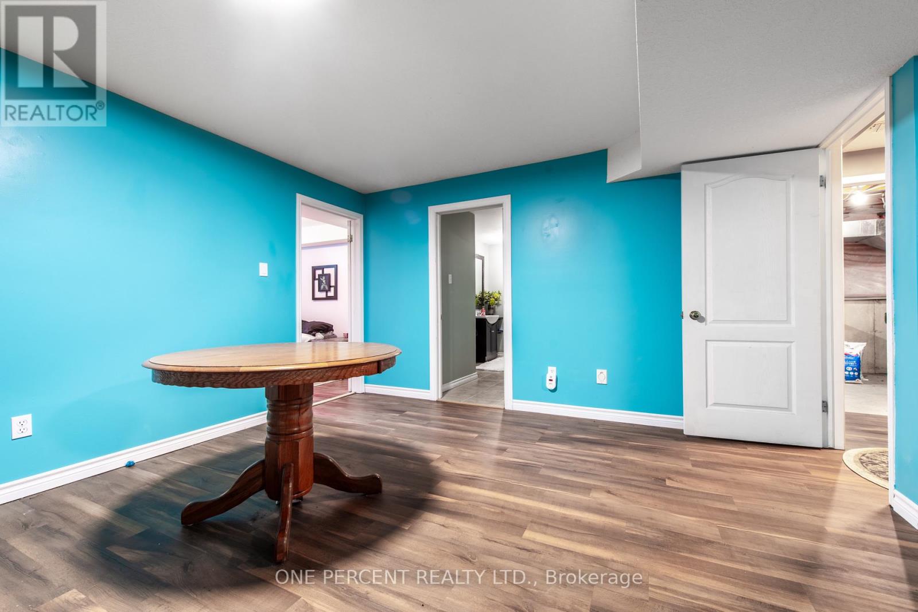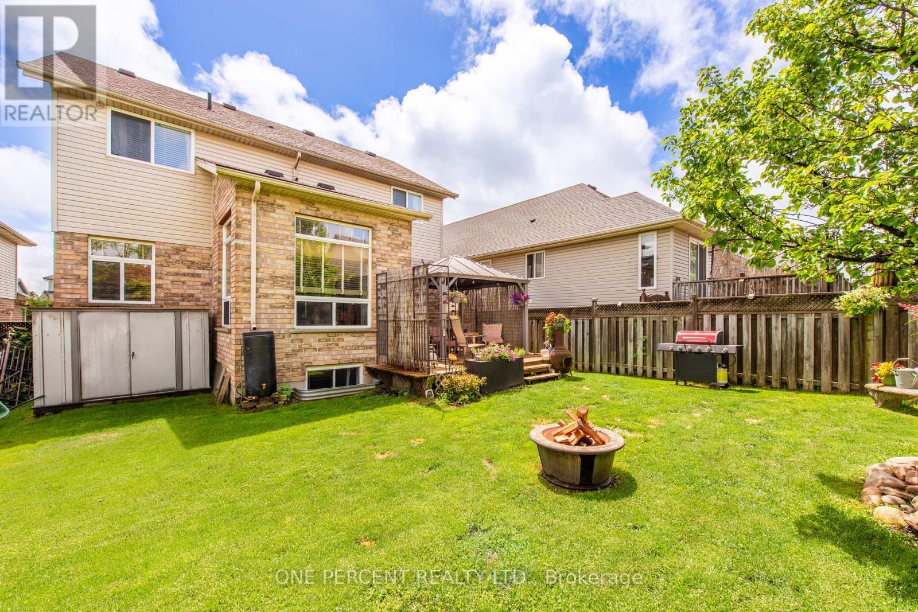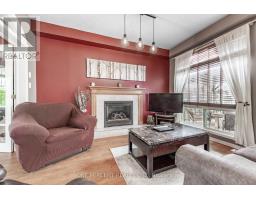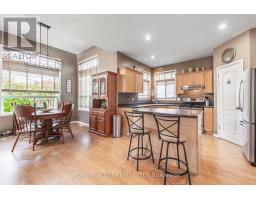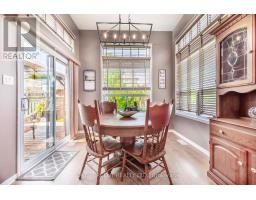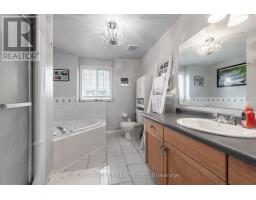4 Bedroom
4 Bathroom
Fireplace
Central Air Conditioning
Forced Air
$999,000
Amazing 2 Story Detached in Prime area of town! Quiet Family Friendly Rose Street Fantastic Location. Fabulous curb appeal with beautiful landscaping greets you! True Open Concept Home with wonderful warm feel. Rooms flow very well with open layout. Vaulted ceilings throughout main area. Eat-in kitchen. Walk-out from main to deck and charming backyard area. Large bedrooms and primary ensuite. Lower area is finished with large rec room and bathroom. No rental equipment. Close to parks, splash pad, Alder recreation center, many schools and shops! (id:47351)
Property Details
|
MLS® Number
|
W8491738 |
|
Property Type
|
Single Family |
|
Community Name
|
Orangeville |
|
Parking Space Total
|
4 |
Building
|
Bathroom Total
|
4 |
|
Bedrooms Above Ground
|
3 |
|
Bedrooms Below Ground
|
1 |
|
Bedrooms Total
|
4 |
|
Appliances
|
Water Heater, Window Coverings |
|
Basement Development
|
Finished |
|
Basement Type
|
Full (finished) |
|
Construction Style Attachment
|
Detached |
|
Cooling Type
|
Central Air Conditioning |
|
Exterior Finish
|
Brick, Vinyl Siding |
|
Fireplace Present
|
Yes |
|
Foundation Type
|
Concrete |
|
Heating Fuel
|
Natural Gas |
|
Heating Type
|
Forced Air |
|
Stories Total
|
2 |
|
Type
|
House |
|
Utility Water
|
Municipal Water |
Parking
Land
|
Acreage
|
No |
|
Sewer
|
Sanitary Sewer |
|
Size Irregular
|
39.37 X 110.73 Ft |
|
Size Total Text
|
39.37 X 110.73 Ft |
Rooms
| Level |
Type |
Length |
Width |
Dimensions |
|
Second Level |
Primary Bedroom |
4.6 m |
3.38 m |
4.6 m x 3.38 m |
|
Lower Level |
Recreational, Games Room |
4.9 m |
7.65 m |
4.9 m x 7.65 m |
|
Lower Level |
Bedroom |
3.13 m |
2.98 m |
3.13 m x 2.98 m |
|
Main Level |
Laundry Room |
2.77 m |
1.55 m |
2.77 m x 1.55 m |
|
Main Level |
Kitchen |
4.26 m |
4.32 m |
4.26 m x 4.32 m |
|
Main Level |
Family Room |
4.35 m |
4.23 m |
4.35 m x 4.23 m |
|
Main Level |
Dining Room |
3.81 m |
3.68 m |
3.81 m x 3.68 m |
|
Main Level |
Living Room |
3.68 m |
3.69 m |
3.68 m x 3.69 m |
|
Upper Level |
Bedroom 2 |
3.1 m |
3.74 m |
3.1 m x 3.74 m |
|
Upper Level |
Bedroom 3 |
3.69 m |
2.95 m |
3.69 m x 2.95 m |
https://www.realtor.ca/real-estate/27109763/7-rose-street-orangeville-orangeville
