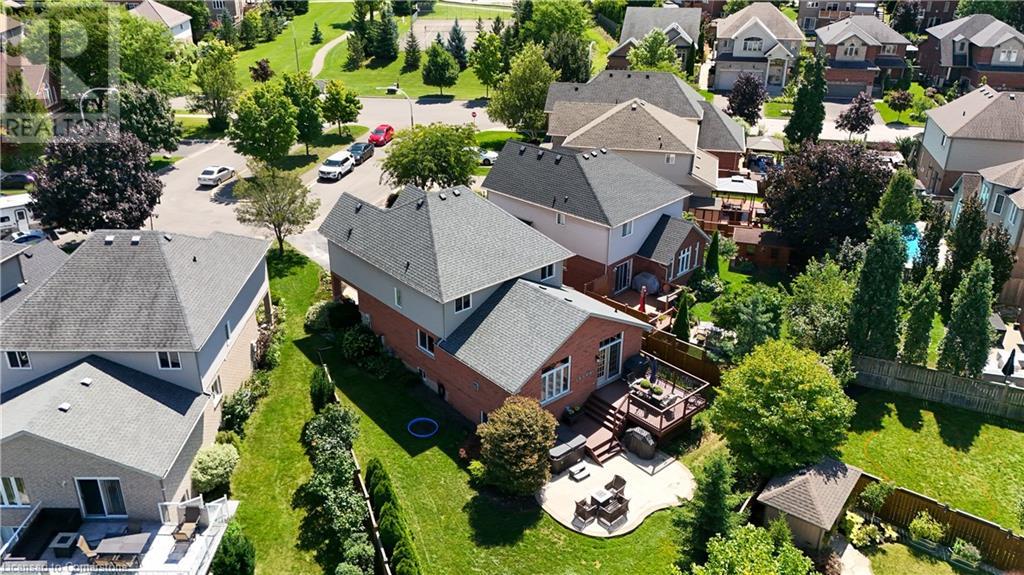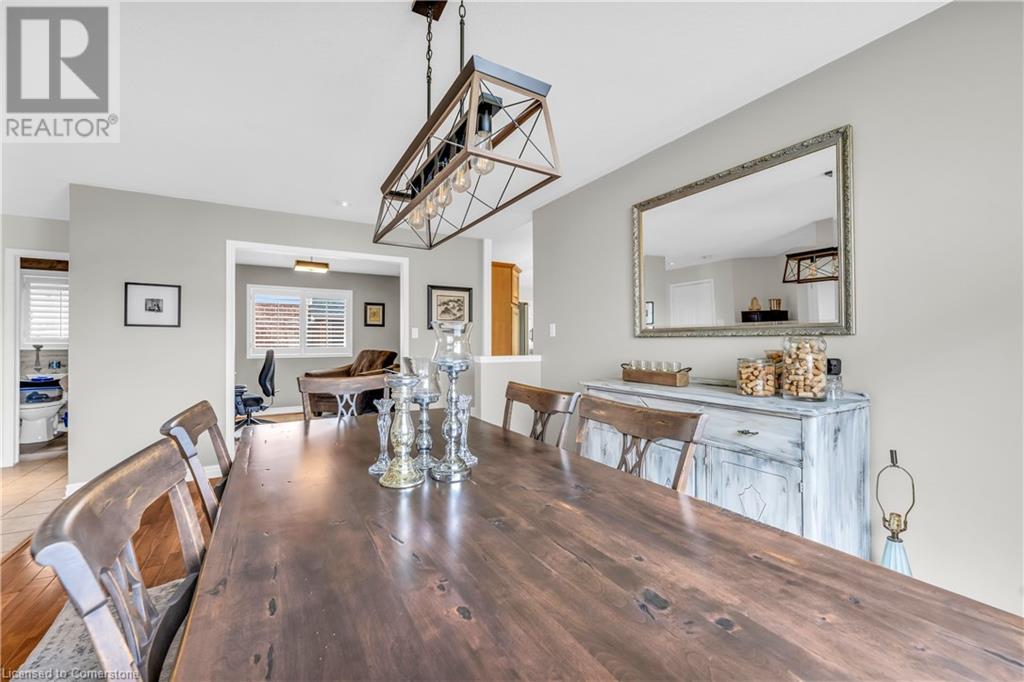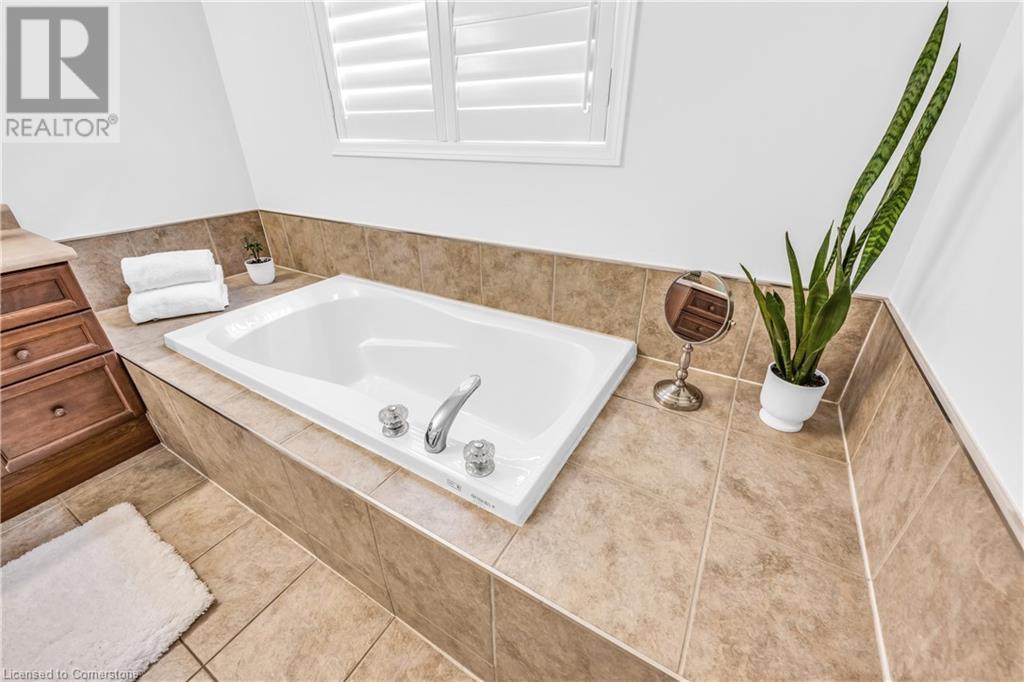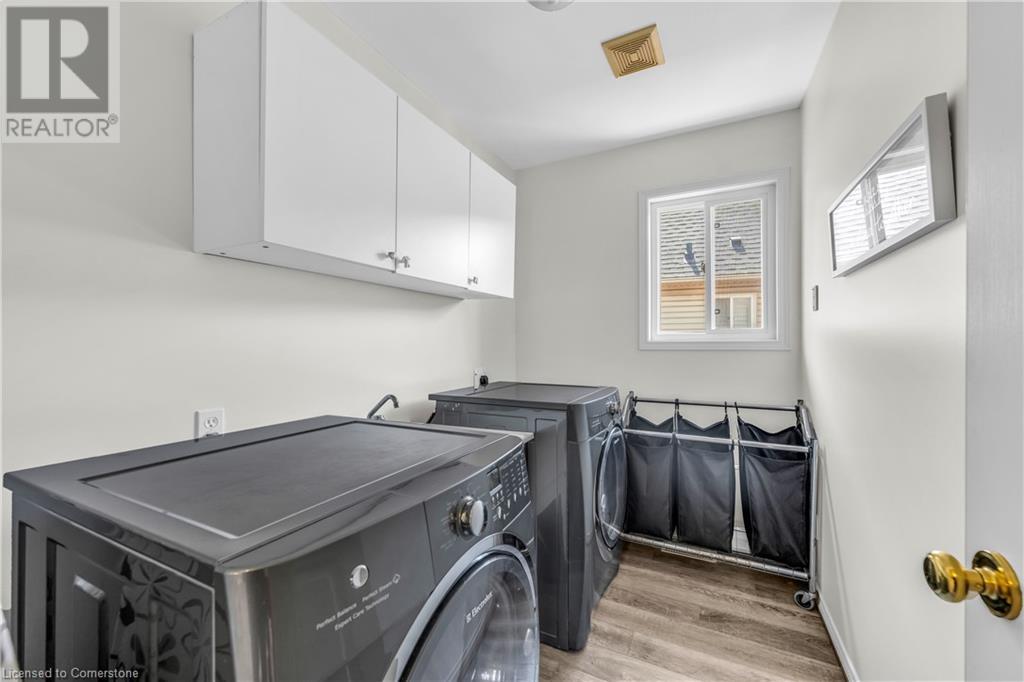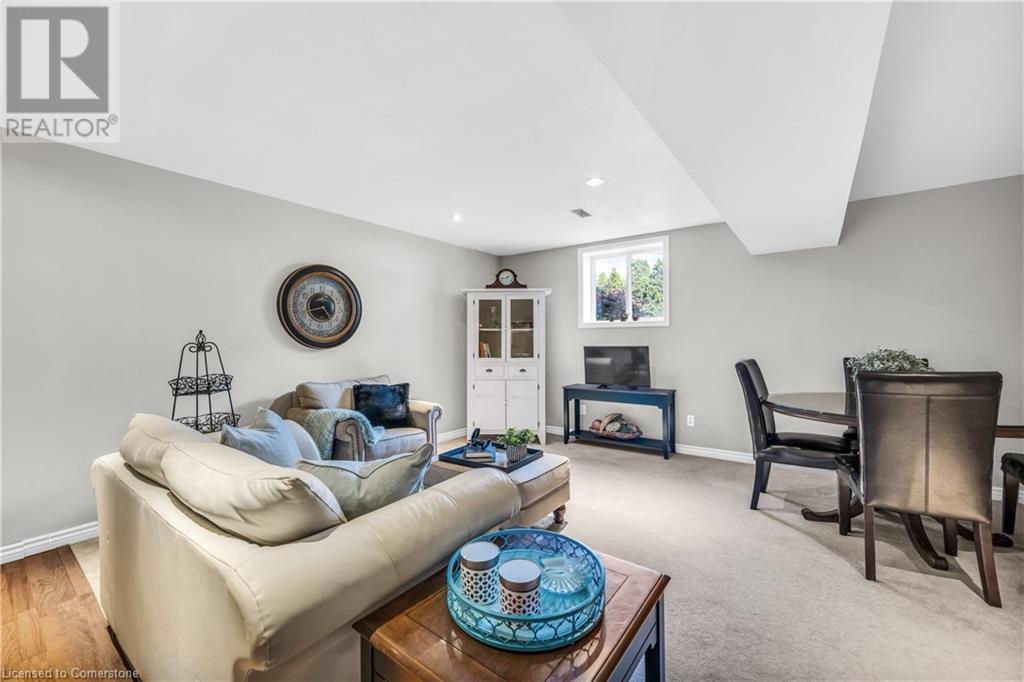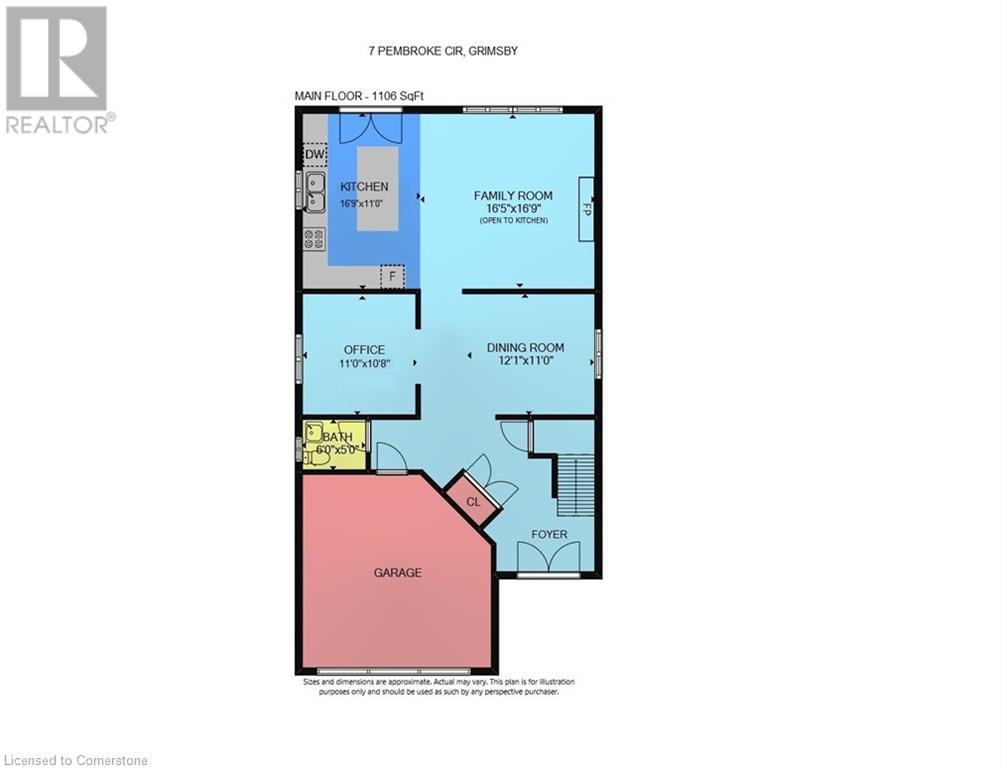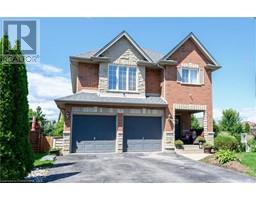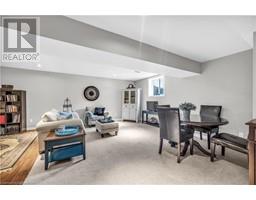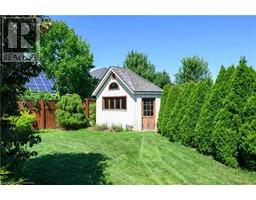3 Bedroom
4 Bathroom
2082 sqft
2 Level
Forced Air
$1,079,800
FABULOUS EXECUTIVE HOME on quiet court location with large pie-shaped property across from picturesque park that backs onto the Escarpment. Spacious gourmet kitchen with abundant cabinetry, large island, granite counters and stainless steel appliances. Bright main floor family room open to kitchen, with soaring ceilings, wall-to-wall cabinets, gas fireplace, and wonderful escarpment views. Formal dining room, main floor home office. Primary bedroom on second level with walk-in closet and spa-like bath. Upper-level laundry room. Fully finished lower level with large windows and inviting open concept design, great for multi-generational lifestyle. Double doors from kitchen lead to private backyard oasis with breathtaking escarpment views. OTHER FEATURES INCLUDE: 4 baths, C/Air, C/Vac, washer, dryer, kitchen appliances, window treatments, hot tub, garden shed, long paved double drive to accommodate 6 vehicles, 2 car garage. Location! Location! (id:47351)
Property Details
|
MLS® Number
|
XH4204638 |
|
Property Type
|
Single Family |
|
AmenitiesNearBy
|
Park |
|
EquipmentType
|
Water Heater |
|
Features
|
Cul-de-sac, Level Lot, Treed, Wooded Area, Paved Driveway, Level |
|
ParkingSpaceTotal
|
8 |
|
RentalEquipmentType
|
Water Heater |
|
Structure
|
Shed |
|
ViewType
|
View |
Building
|
BathroomTotal
|
4 |
|
BedroomsAboveGround
|
3 |
|
BedroomsTotal
|
3 |
|
Appliances
|
Central Vacuum |
|
ArchitecturalStyle
|
2 Level |
|
BasementDevelopment
|
Finished |
|
BasementType
|
Full (finished) |
|
ConstructedDate
|
2001 |
|
ConstructionStyleAttachment
|
Detached |
|
ExteriorFinish
|
Brick |
|
FoundationType
|
Poured Concrete |
|
HalfBathTotal
|
2 |
|
HeatingFuel
|
Natural Gas |
|
HeatingType
|
Forced Air |
|
StoriesTotal
|
2 |
|
SizeInterior
|
2082 Sqft |
|
Type
|
House |
|
UtilityWater
|
Municipal Water |
Parking
Land
|
Acreage
|
No |
|
LandAmenities
|
Park |
|
Sewer
|
Municipal Sewage System |
|
SizeDepth
|
142 Ft |
|
SizeFrontage
|
26 Ft |
|
SizeTotalText
|
Under 1/2 Acre |
Rooms
| Level |
Type |
Length |
Width |
Dimensions |
|
Second Level |
Laundry Room |
|
|
9'0'' x 5'7'' |
|
Second Level |
4pc Bathroom |
|
|
' x ' |
|
Second Level |
Bedroom |
|
|
11'0'' x 10'8'' |
|
Second Level |
Bedroom |
|
|
12'6'' x 9'7'' |
|
Second Level |
4pc Bathroom |
|
|
' x ' |
|
Second Level |
Primary Bedroom |
|
|
16'9'' x 13'8'' |
|
Lower Level |
Storage |
|
|
17'9'' x 12'8'' |
|
Lower Level |
2pc Bathroom |
|
|
' x ' |
|
Lower Level |
Recreation Room |
|
|
26'7'' x 16'0'' |
|
Main Level |
2pc Bathroom |
|
|
' x ' |
|
Main Level |
Office |
|
|
11'0'' x 10'8'' |
|
Main Level |
Dining Room |
|
|
12'1'' x 11'0'' |
|
Main Level |
Kitchen |
|
|
16'9'' x 11'0'' |
|
Main Level |
Family Room |
|
|
16'9'' x 16'5'' |
https://www.realtor.ca/real-estate/27426954/7-pembroke-circle-grimsby



