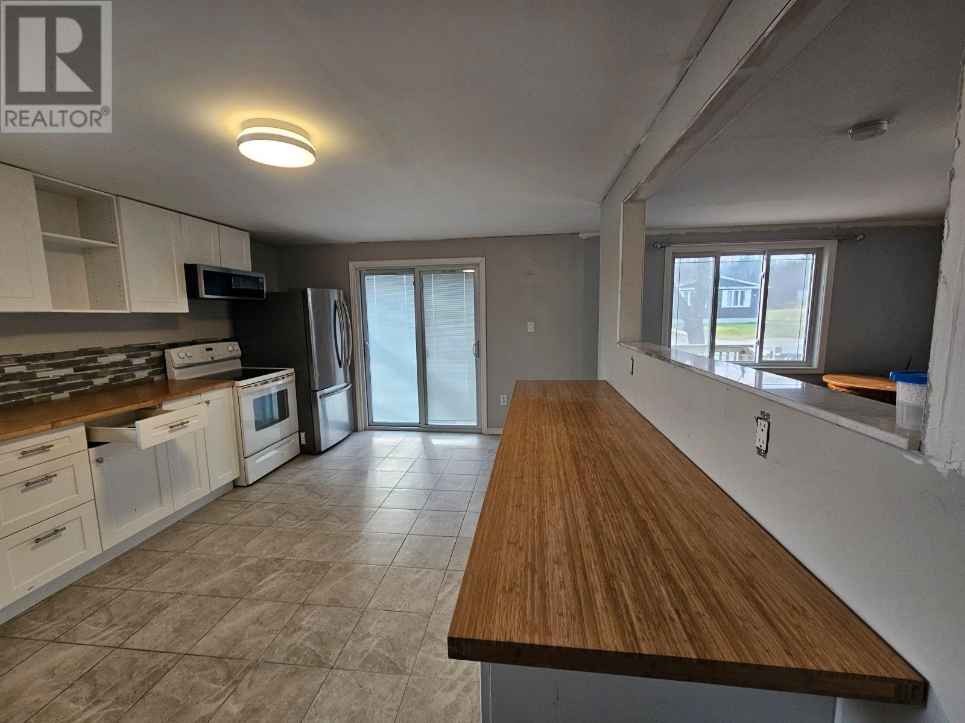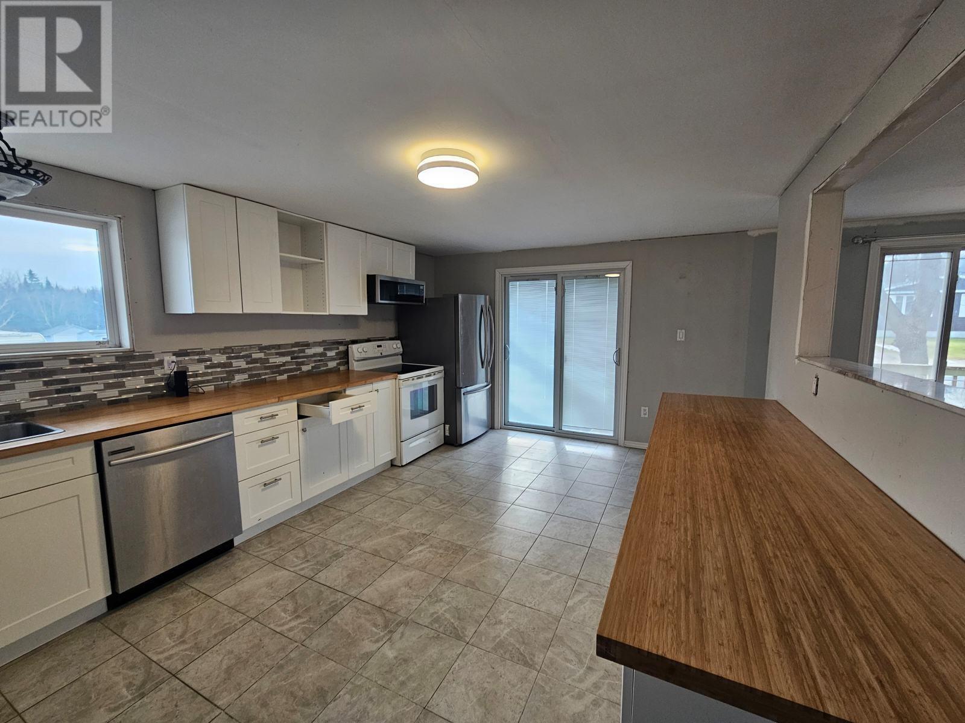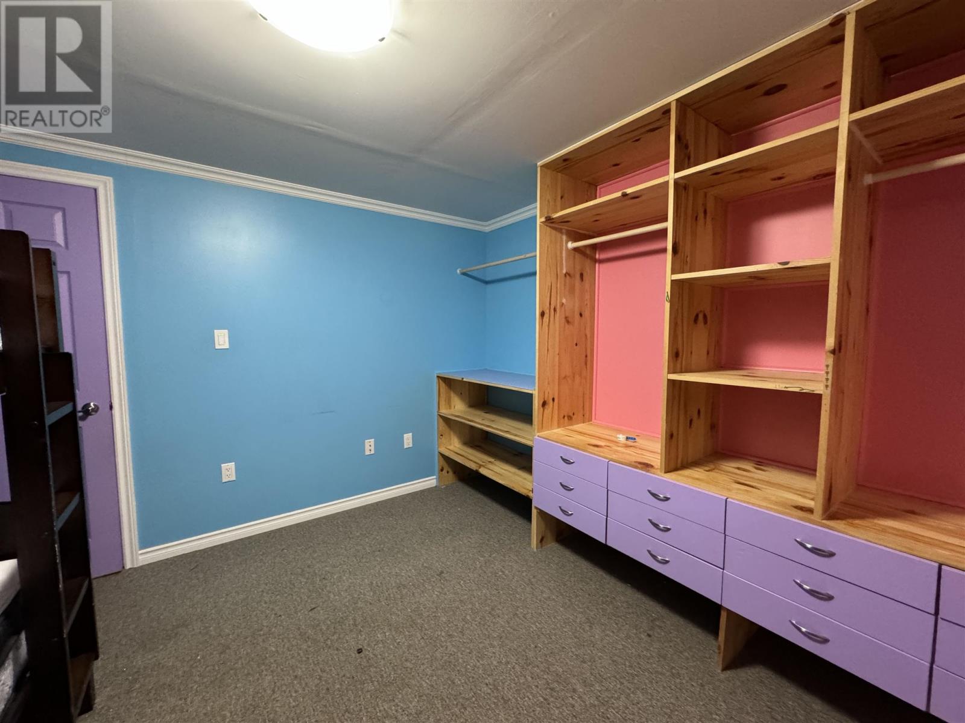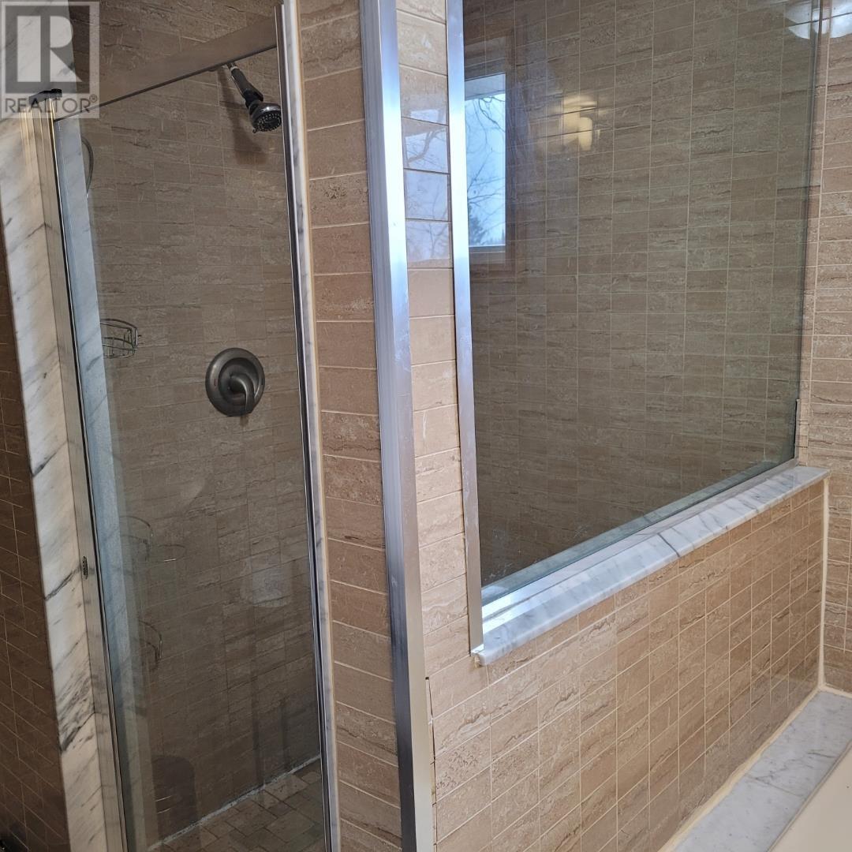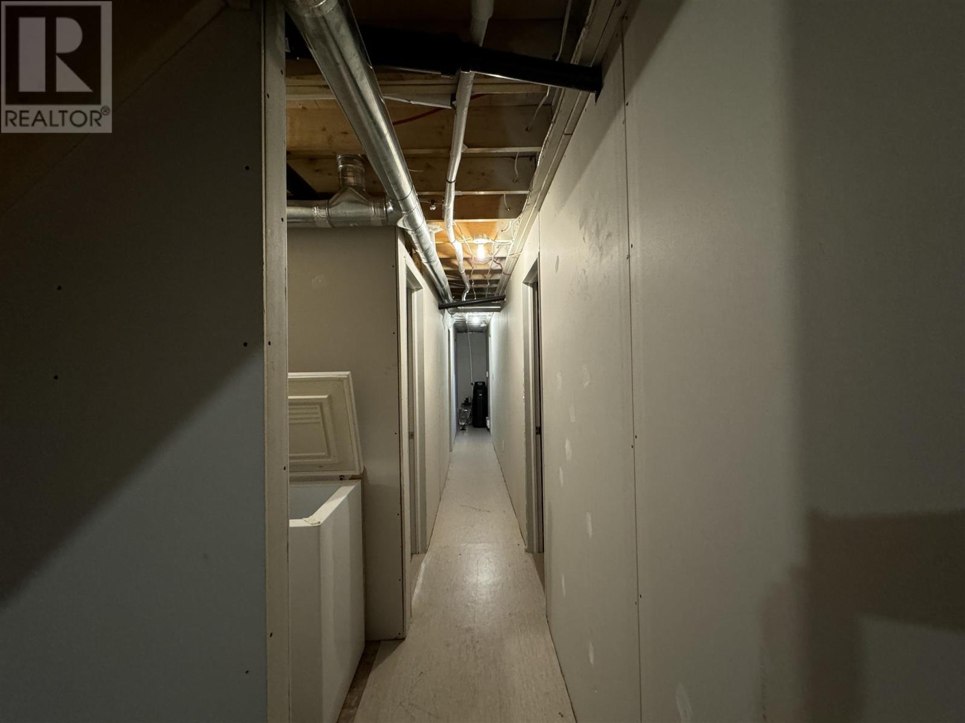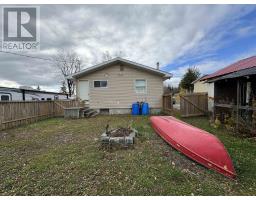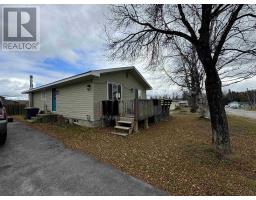2 Bedroom
2 Bathroom
Bungalow
Fireplace
Baseboard Heaters
$149,900
Spacious Family Home with Modern Upgrades in Manitouwadge, Ontario. Welcome to this beautifully updated, affordable family home! Thoughtfully redone from top to bottom, this residence is perfect for families seeking space, convenience, and comfort. Main Level highlights include, a welcoming entry with ample storage for coats and boots, leading into an airy open-concept living room and kitchen. The kitchen flows seamlessly into the living area, complete with convenient patio doors that open onto a front deck—ideal for morning coffee or evening relaxation. The main level also boasts a spa-like bathroom with a luxurious jetted tub and a double walk-in shower, creating the perfect space to unwind. Enjoy a spacious primary bedroom and an additional bedroom featuring built-in dressers and closets. The laundry area is located on the main floor and is located to the rear door providing quick access to the fully fenced yard for hanging laundry or letting pets out to play. The fully finished lower level offers a cozy den with a wood stove, providing a warm, inviting ambiance. With three versatile bonus rooms, you have plenty of space for a home office, guest quarters, family rooms, or hobby spaces. The lower level also includes a stylish three-piece bathroom and a generous walk-in closet, adding to the functionality and brightness of the area. Enjoy the convenience of newer siding, windows, flooring, and a 200-amp service upgrade, making this home mostly move-in ready. The property also includes a large shed, a paved drive, a wood shed, and a fully fenced yard, ideal for children and pets. Just a short walk to the local Catholic school, this home combines practicality with comfort. Discover affordable living in beautiful Manitouwadge, Ontario, and embrace the charm of small-town life. Welcome home! (id:47351)
Property Details
|
MLS® Number
|
TB243436 |
|
Property Type
|
Single Family |
|
Community Name
|
Manitouwadge |
|
CommunicationType
|
High Speed Internet |
|
Features
|
Paved Driveway |
|
StorageType
|
Storage Shed |
|
Structure
|
Deck, Shed |
Building
|
BathroomTotal
|
2 |
|
BedroomsAboveGround
|
2 |
|
BedroomsTotal
|
2 |
|
Appliances
|
Dishwasher, Jetted Tub, Stove, Dryer, Freezer, Refrigerator, Washer |
|
ArchitecturalStyle
|
Bungalow |
|
BasementDevelopment
|
Partially Finished |
|
BasementType
|
Full (partially Finished) |
|
ConstructedDate
|
2009 |
|
ConstructionStyleAttachment
|
Detached |
|
ExteriorFinish
|
Vinyl |
|
FireplaceFuel
|
Wood |
|
FireplacePresent
|
Yes |
|
FireplaceType
|
Stove |
|
FoundationType
|
Poured Concrete |
|
HeatingFuel
|
Electric |
|
HeatingType
|
Baseboard Heaters |
|
StoriesTotal
|
1 |
|
UtilityWater
|
Municipal Water |
Parking
Land
|
AccessType
|
Road Access |
|
Acreage
|
No |
|
FenceType
|
Fenced Yard |
|
Sewer
|
Sanitary Sewer |
|
SizeDepth
|
100 Ft |
|
SizeFrontage
|
60.0000 |
|
SizeIrregular
|
0.1 |
|
SizeTotal
|
0.1 Ac|under 1/2 Acre |
|
SizeTotalText
|
0.1 Ac|under 1/2 Acre |
Rooms
| Level |
Type |
Length |
Width |
Dimensions |
|
Basement |
Bathroom |
|
|
3pc |
|
Basement |
Den |
|
|
9.3x21.4 |
|
Basement |
Bonus Room |
|
|
10.4x21 |
|
Basement |
Bonus Room |
|
|
7.9x10 |
|
Basement |
Bonus Room |
|
|
10.6x10.10 |
|
Basement |
Bonus Room |
|
|
6x6.9 |
|
Main Level |
Living Room |
|
|
20x10.9 |
|
Main Level |
Primary Bedroom |
|
|
11.4x10.6 |
|
Main Level |
Kitchen |
|
|
11.9x15.6 |
|
Main Level |
Bathroom |
|
|
4pc |
|
Main Level |
Bedroom |
|
|
10.9x11.5 |
|
Main Level |
Laundry Room |
|
|
7.6x5 |
Utilities
|
Cable
|
Available |
|
Electricity
|
Available |
|
Telephone
|
Available |
https://www.realtor.ca/real-estate/27617660/7-partridge-ave-manitouwadge-manitouwadge











