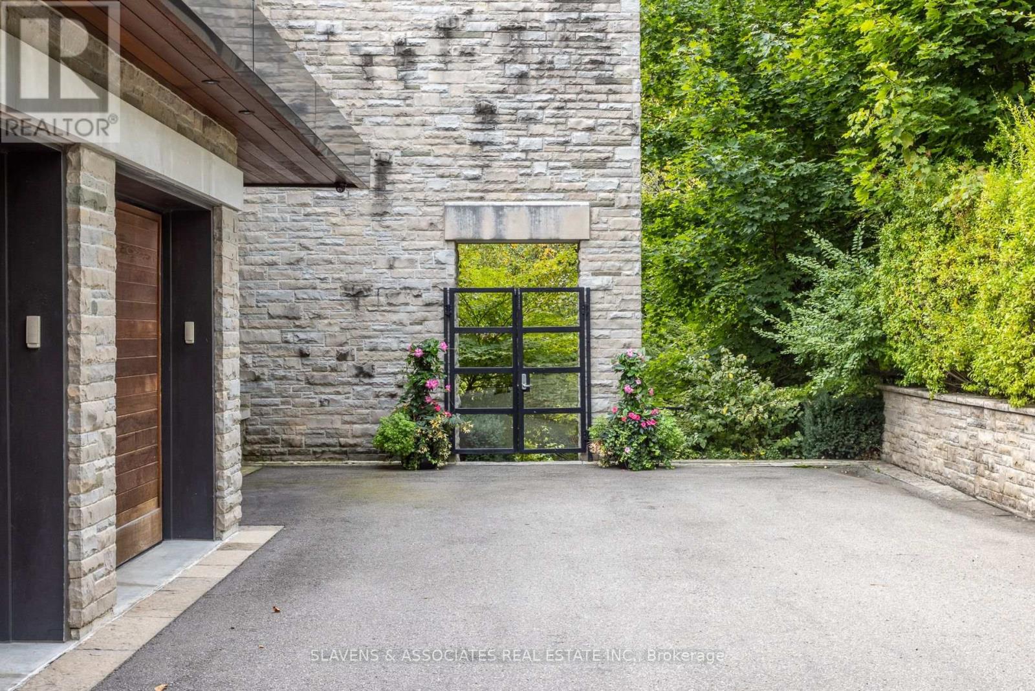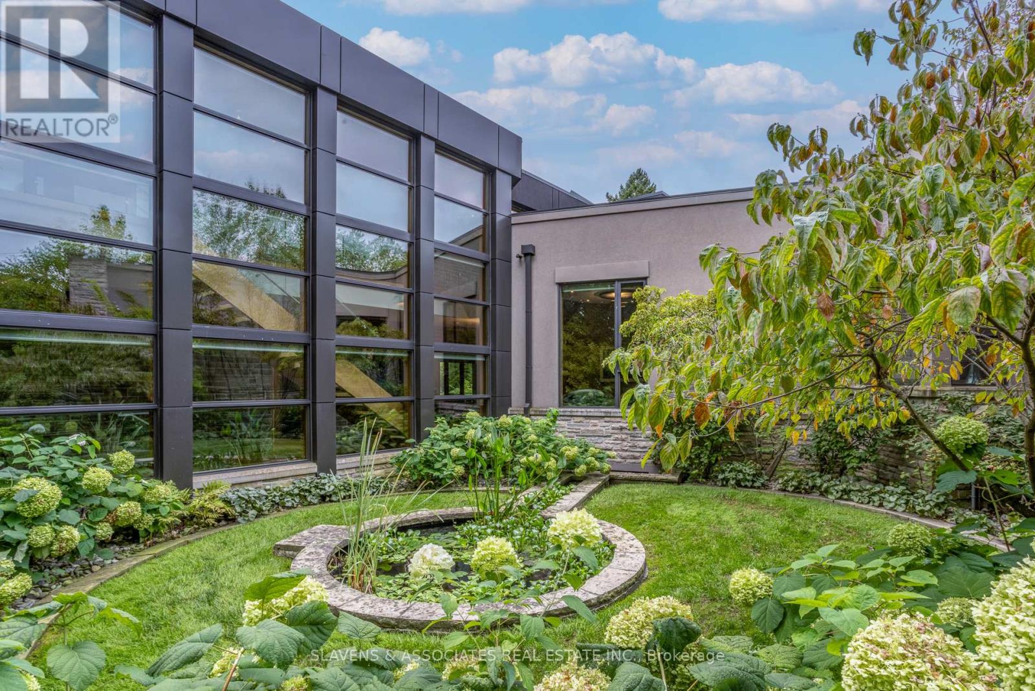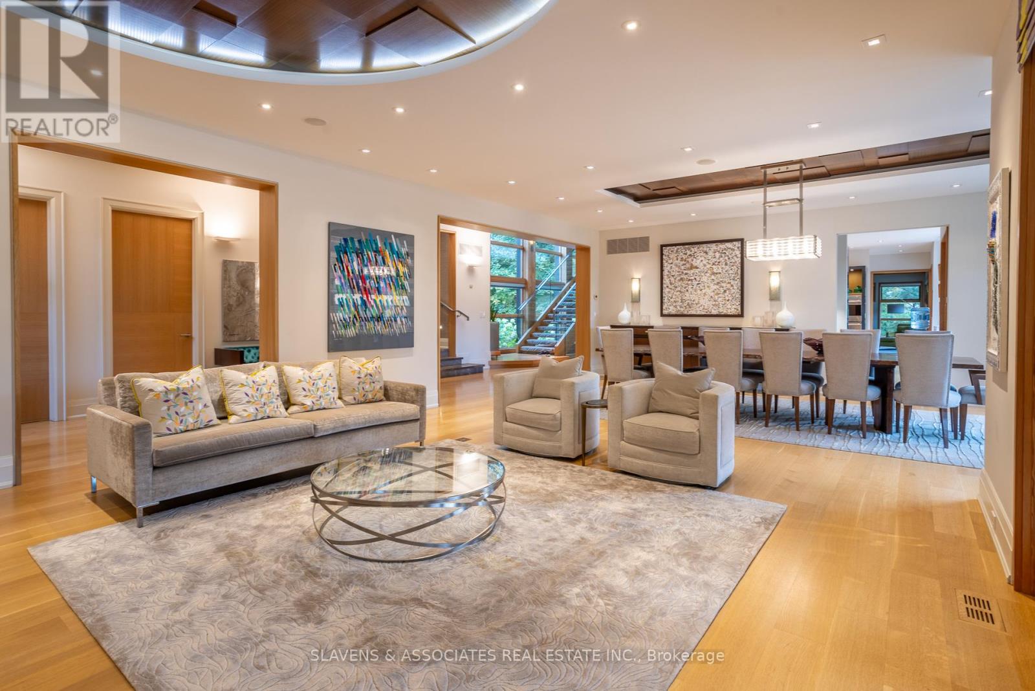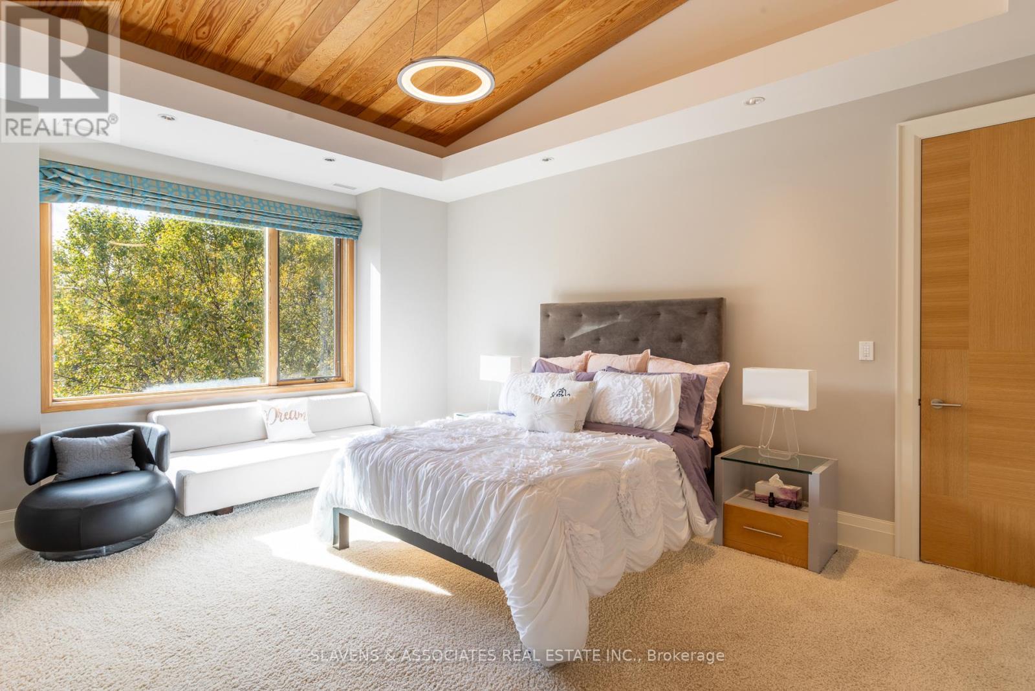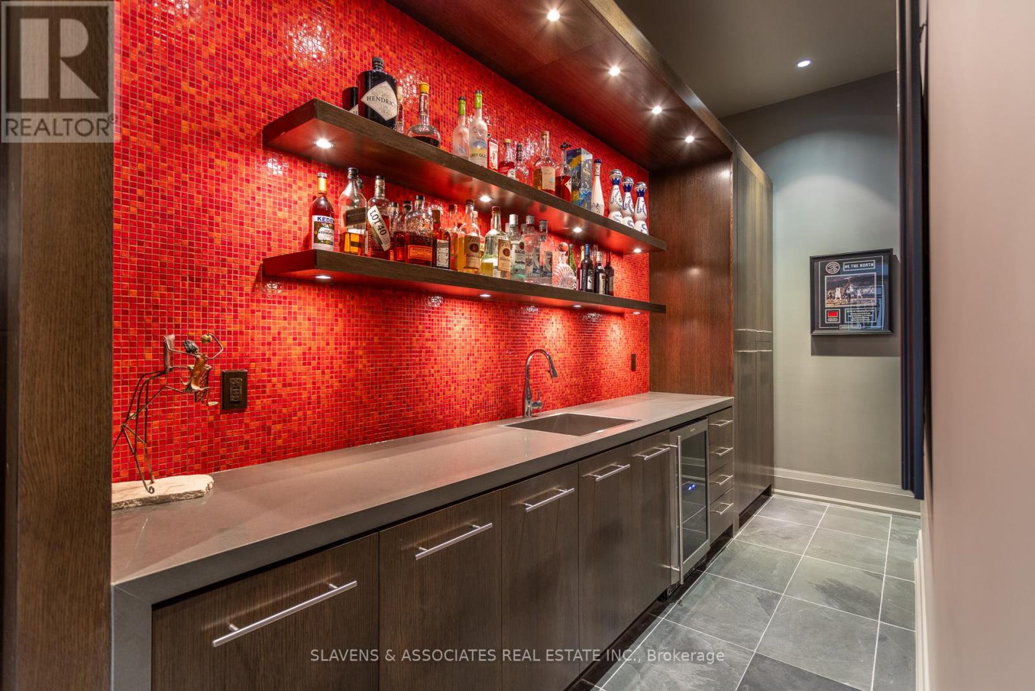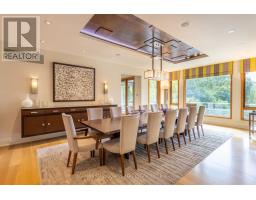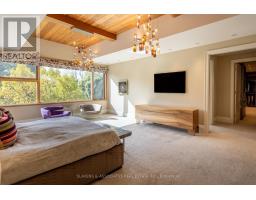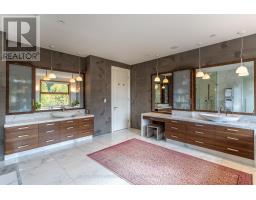6 Bedroom
8 Bathroom
Fireplace
Inground Pool
Central Air Conditioning
Forced Air
$14,800,000
First time on MLS! Nestled in the highly coveted Bayview/York Mills neighbourhood, this contemporary, custom-built masterpiece epitomizes luxury and sophistication. Blending unique architectural design w/exceptional functionality, this home is an entertainer's paradise. The awe-inspiring minimalist elements and use of natural materials create a harmonious and inviting living environment, while the exquisite millwork and main floors exposed stone wall and aquarium add unique character and elegance. The chef-inspired kitchen is a culinary dream, featuring top-of-the-line appliances, expansive stone c/t's and a spacious layout. The open-concept dining area flows seamlessly from the kitchen, making it ideal for hosting family and friends. Living room and breakfast areas feature two walkouts that open to a stone patio, perfect for outdoor dining and entertaining. Retreat to the spa-like primary suite w/ a large w/i closet & luxurious ensuite w/ exquisite marble accents. The lower level boasts a state-of-the-art movie theatre, yoga studio, gym, steam shower, 2nd kitchen, and 3 w/o's to the backyard. Every detail of this residence has been meticulously designed, from the picturesque, south-facing 488 ft. deep lot w/ breathtaking treed views to the abundance of natural light that fills each room. The home also includes a mudroom complete w/ a doggie shower, and has a rough-in for an elevator. The property includes both a 3-car garage & a separate oversized garage, offering ample storage and convenience. Additionally, the driveway accommodates parking for 15 more cars, making it ideal for hosting large gatherings or events. Step outside to your tranquil retreat, where the beautifully landscaped 1.378-acre ravine property offers a serene escape w/ complete privacy and seclusion. The large stone salt water infinity pool, relaxing hot tub, and tennis/sport court provide ample opportunity for fun and fitness. Outdoor entertainment space w/ a sitting area, TV, and gas fireplace. (id:47351)
Property Details
|
MLS® Number
|
C11920105 |
|
Property Type
|
Single Family |
|
Community Name
|
Banbury-Don Mills |
|
Features
|
Sauna |
|
Parking Space Total
|
18 |
|
Pool Type
|
Inground Pool |
Building
|
Bathroom Total
|
8 |
|
Bedrooms Above Ground
|
4 |
|
Bedrooms Below Ground
|
2 |
|
Bedrooms Total
|
6 |
|
Appliances
|
Oven, Stove, Refrigerator |
|
Basement Development
|
Finished |
|
Basement Features
|
Walk Out |
|
Basement Type
|
N/a (finished) |
|
Construction Style Attachment
|
Detached |
|
Cooling Type
|
Central Air Conditioning |
|
Exterior Finish
|
Stone, Stucco |
|
Fireplace Present
|
Yes |
|
Flooring Type
|
Hardwood, Carpeted |
|
Foundation Type
|
Concrete |
|
Half Bath Total
|
1 |
|
Heating Fuel
|
Natural Gas |
|
Heating Type
|
Forced Air |
|
Stories Total
|
2 |
|
Type
|
House |
|
Utility Water
|
Municipal Water |
Parking
Land
|
Acreage
|
No |
|
Sewer
|
Sanitary Sewer |
|
Size Depth
|
488 Ft ,4 In |
|
Size Frontage
|
80 Ft |
|
Size Irregular
|
80 X 488.36 Ft |
|
Size Total Text
|
80 X 488.36 Ft |
Rooms
| Level |
Type |
Length |
Width |
Dimensions |
|
Second Level |
Primary Bedroom |
7.32 m |
5.23 m |
7.32 m x 5.23 m |
|
Second Level |
Bedroom 2 |
5.26 m |
4.93 m |
5.26 m x 4.93 m |
|
Second Level |
Bedroom 3 |
5.51 m |
4.62 m |
5.51 m x 4.62 m |
|
Second Level |
Bedroom 4 |
5.11 m |
4.62 m |
5.11 m x 4.62 m |
|
Basement |
Recreational, Games Room |
8.08 m |
6.86 m |
8.08 m x 6.86 m |
|
Basement |
Bedroom |
4.88 m |
4.67 m |
4.88 m x 4.67 m |
|
Main Level |
Living Room |
5.49 m |
6 m |
5.49 m x 6 m |
|
Main Level |
Dining Room |
7.54 m |
4.7 m |
7.54 m x 4.7 m |
|
Main Level |
Kitchen |
5.99 m |
4.01 m |
5.99 m x 4.01 m |
|
Main Level |
Eating Area |
3.96 m |
3.53 m |
3.96 m x 3.53 m |
|
Main Level |
Family Room |
6.1 m |
5.33 m |
6.1 m x 5.33 m |
|
Main Level |
Office |
6.45 m |
2.97 m |
6.45 m x 2.97 m |
https://www.realtor.ca/real-estate/27794432/7-oxbow-road-toronto-banbury-don-mills-banbury-don-mills


