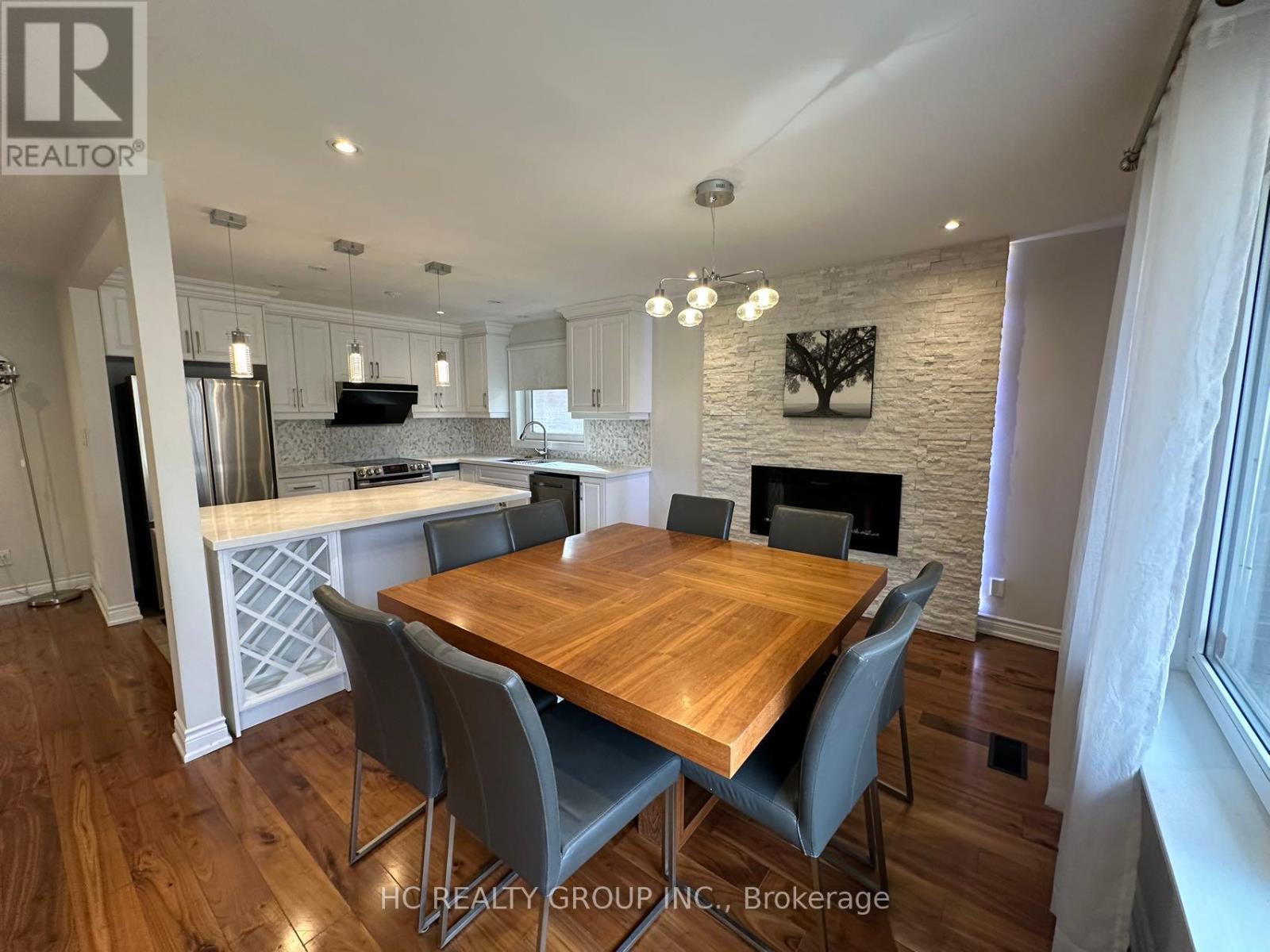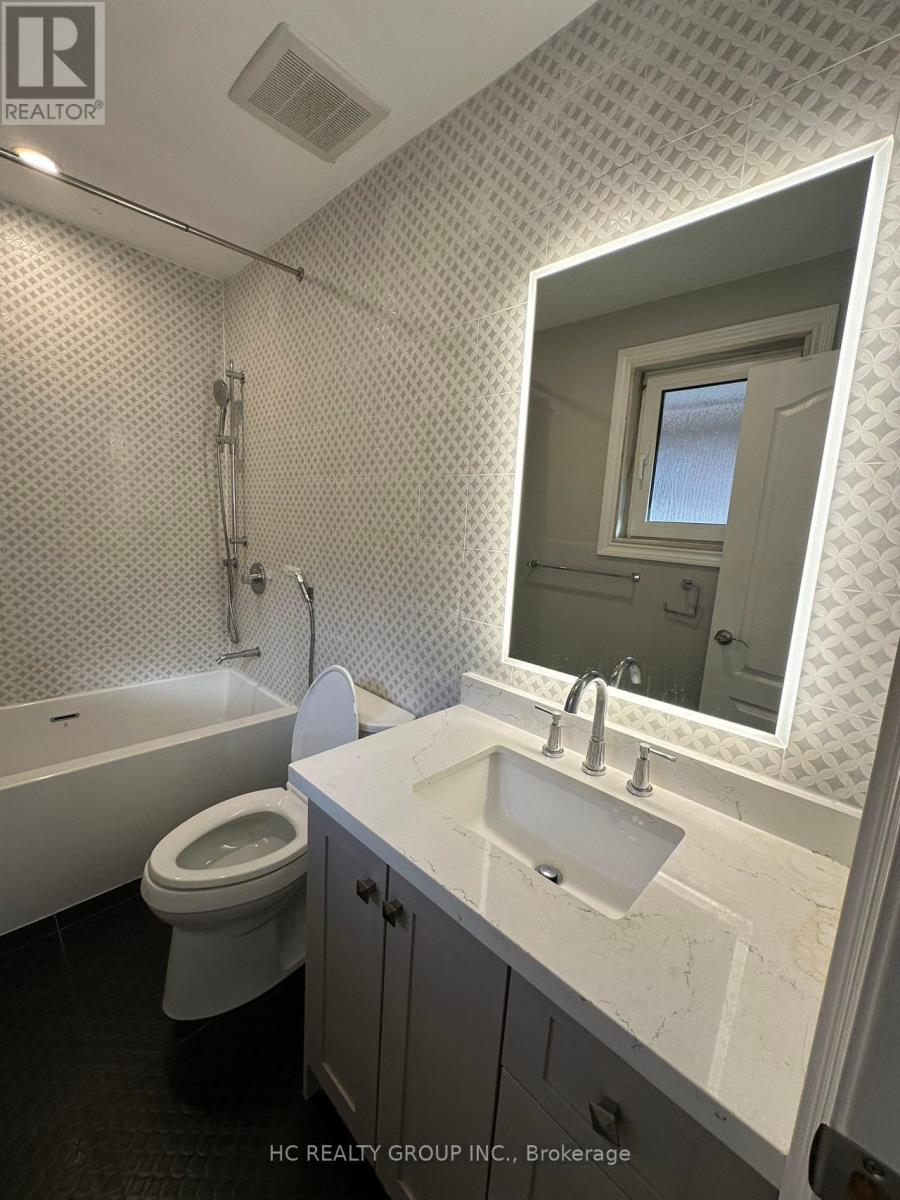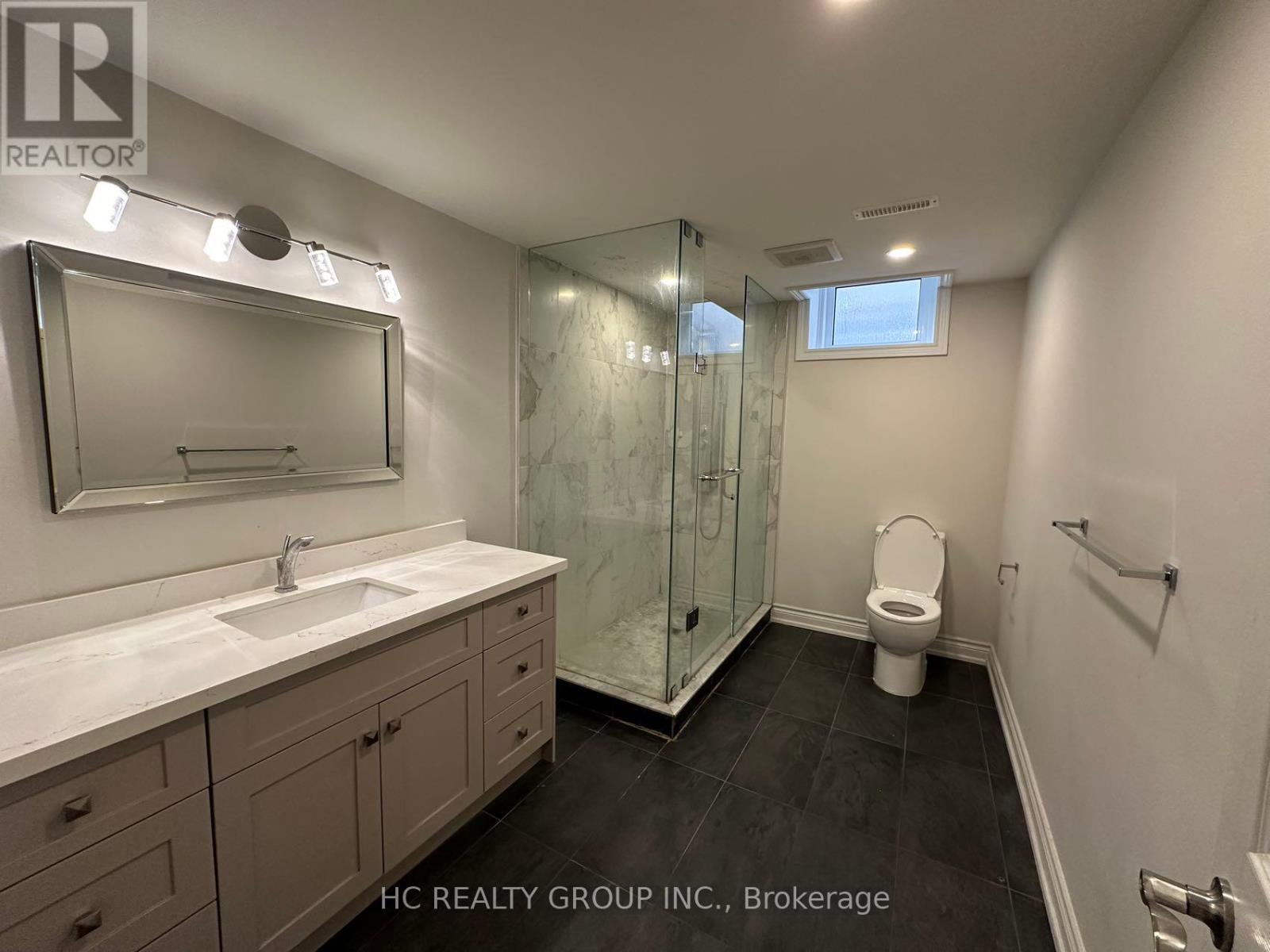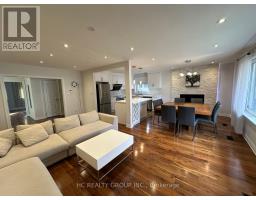4 Bedroom
3 Bathroom
Bungalow
Fireplace
Central Air Conditioning
Forced Air
$4,800 Monthly
Location, location, location, welcome the beautiful home in bayview Village. top quality finishes , open concept kitchen ,ss appliance. hardwood flooring, Top Rank schools, walking distance to subway, Ikea, and shops. gorgeous back yard, long driveway for 4 car parking. enjoy one of the best community in North York. **** EXTRAS **** furnished, all furniture as is, All existing electric light fixtures, fridge, stove, B/I dishwasher, washer & dryer, window coverings, CAC, garage door remote control. Hot Water Tank Owned. (id:47351)
Property Details
|
MLS® Number
|
C10431619 |
|
Property Type
|
Single Family |
|
Community Name
|
Bayview Village |
|
Features
|
Carpet Free |
|
ParkingSpaceTotal
|
7 |
Building
|
BathroomTotal
|
3 |
|
BedroomsAboveGround
|
3 |
|
BedroomsBelowGround
|
1 |
|
BedroomsTotal
|
4 |
|
ArchitecturalStyle
|
Bungalow |
|
BasementDevelopment
|
Finished |
|
BasementType
|
N/a (finished) |
|
ConstructionStyleAttachment
|
Detached |
|
CoolingType
|
Central Air Conditioning |
|
ExteriorFinish
|
Brick |
|
FireplacePresent
|
Yes |
|
FlooringType
|
Hardwood, Laminate |
|
FoundationType
|
Block |
|
HalfBathTotal
|
1 |
|
HeatingFuel
|
Natural Gas |
|
HeatingType
|
Forced Air |
|
StoriesTotal
|
1 |
|
Type
|
House |
|
UtilityWater
|
Municipal Water |
Parking
Land
|
Acreage
|
No |
|
Sewer
|
Sanitary Sewer |
Rooms
| Level |
Type |
Length |
Width |
Dimensions |
|
Basement |
Bedroom 4 |
3 m |
3 m |
3 m x 3 m |
|
Basement |
Recreational, Games Room |
10 m |
3 m |
10 m x 3 m |
|
Basement |
Office |
3 m |
2.5 m |
3 m x 2.5 m |
|
Main Level |
Living Room |
5.86 m |
3.63 m |
5.86 m x 3.63 m |
|
Main Level |
Dining Room |
3.33 m |
2.9 m |
3.33 m x 2.9 m |
|
Main Level |
Kitchen |
3.33 m |
2.71 m |
3.33 m x 2.71 m |
|
Main Level |
Primary Bedroom |
6.8 m |
3.33 m |
6.8 m x 3.33 m |
|
Main Level |
Bedroom 2 |
3.07 m |
2.8 m |
3.07 m x 2.8 m |
|
Main Level |
Bedroom 3 |
4.19 m |
2.65 m |
4.19 m x 2.65 m |
https://www.realtor.ca/real-estate/27667459/7-maureen-drive-toronto-bayview-village-bayview-village
























