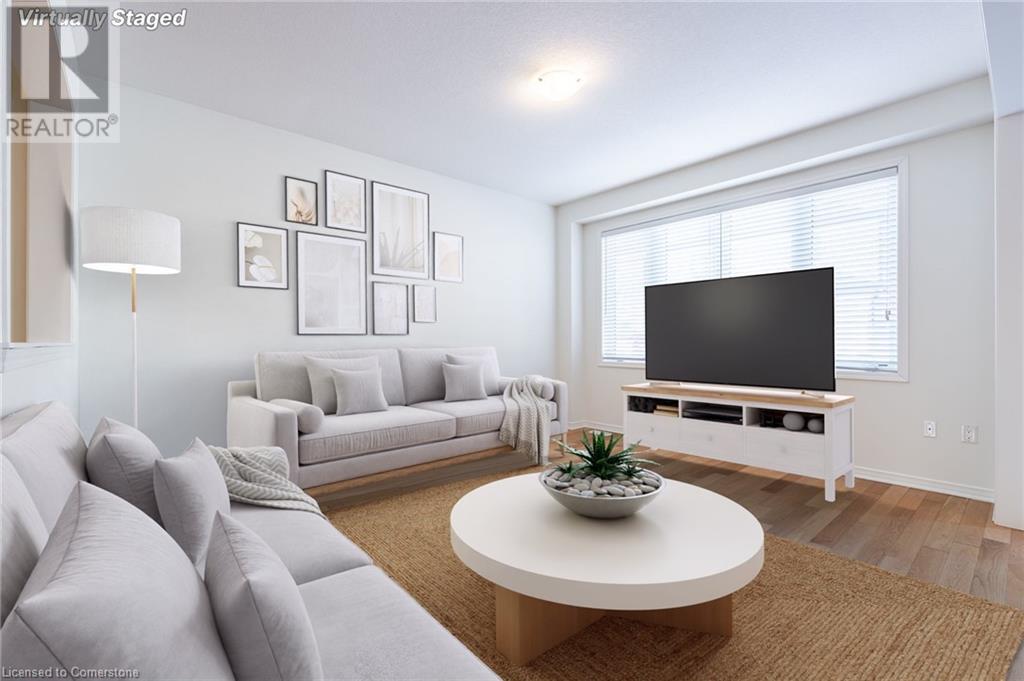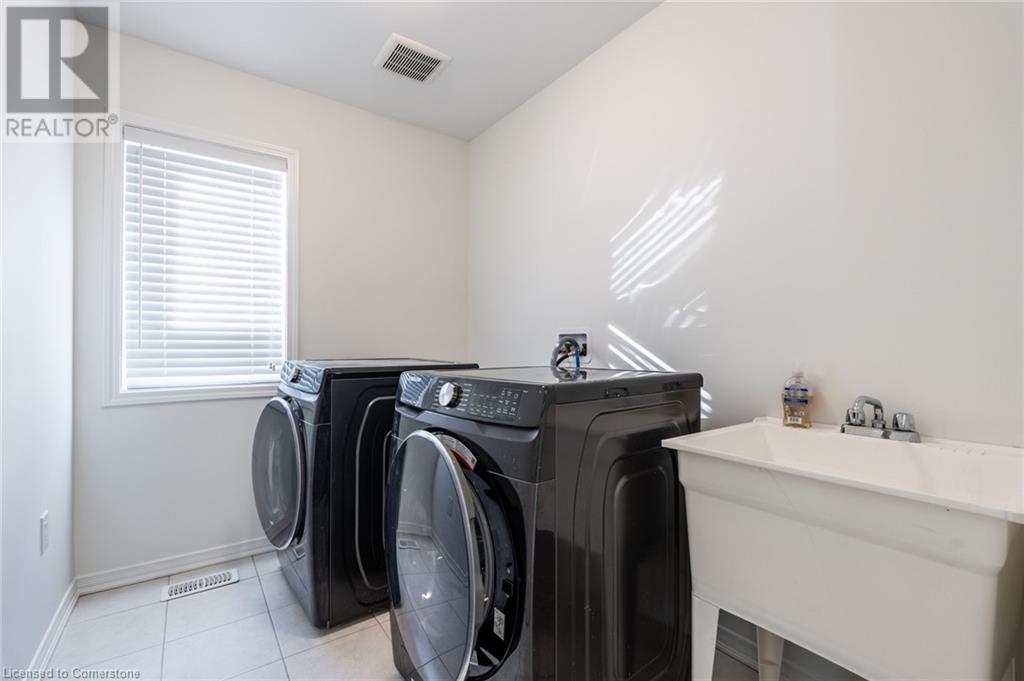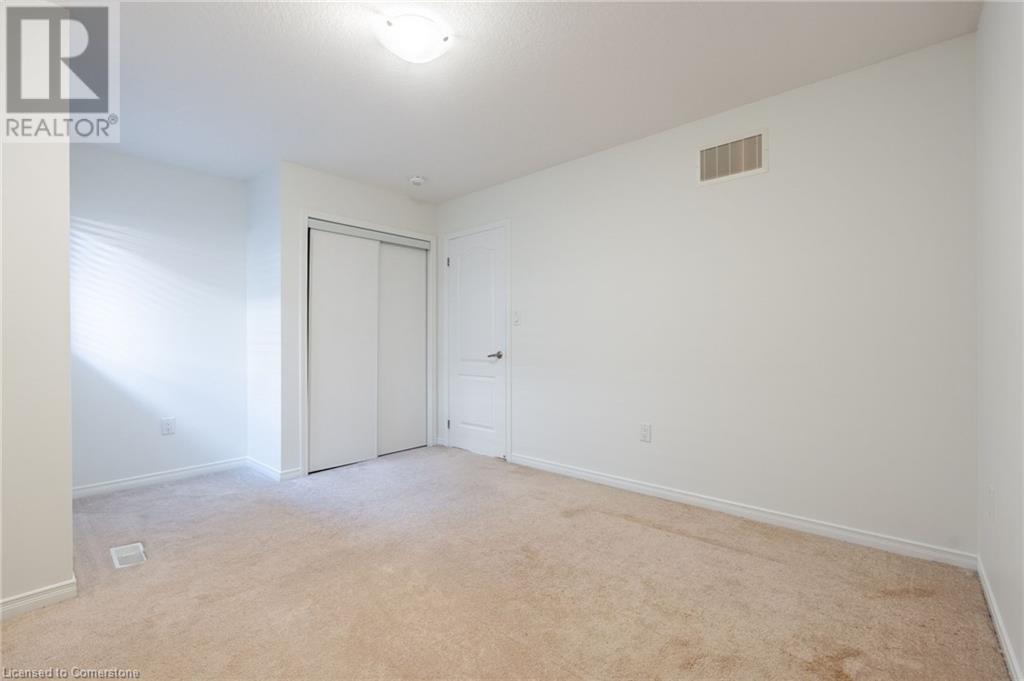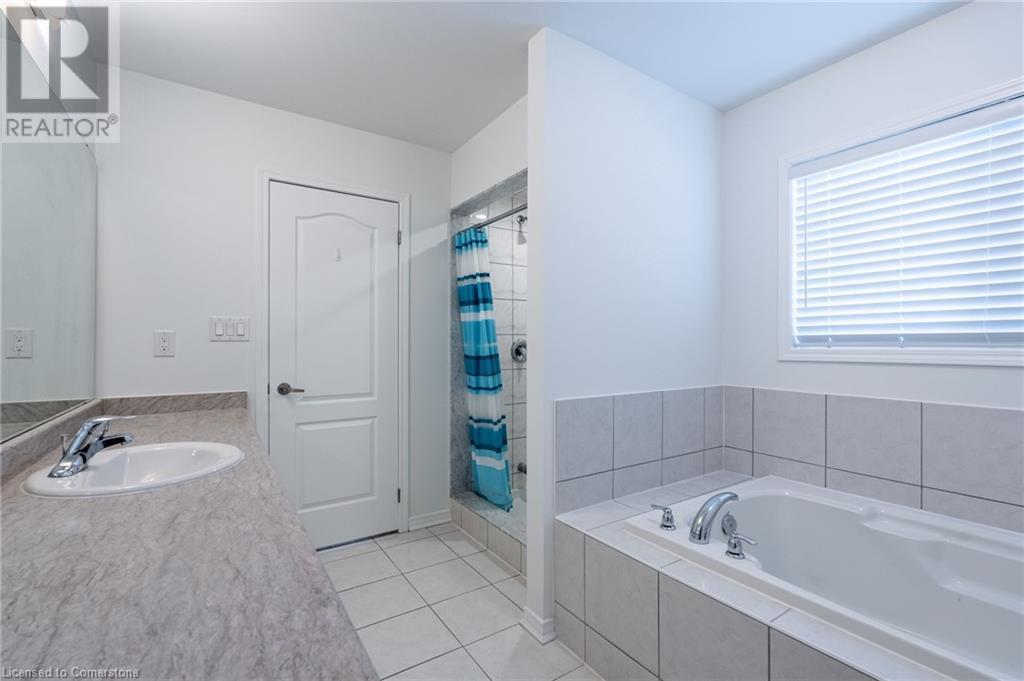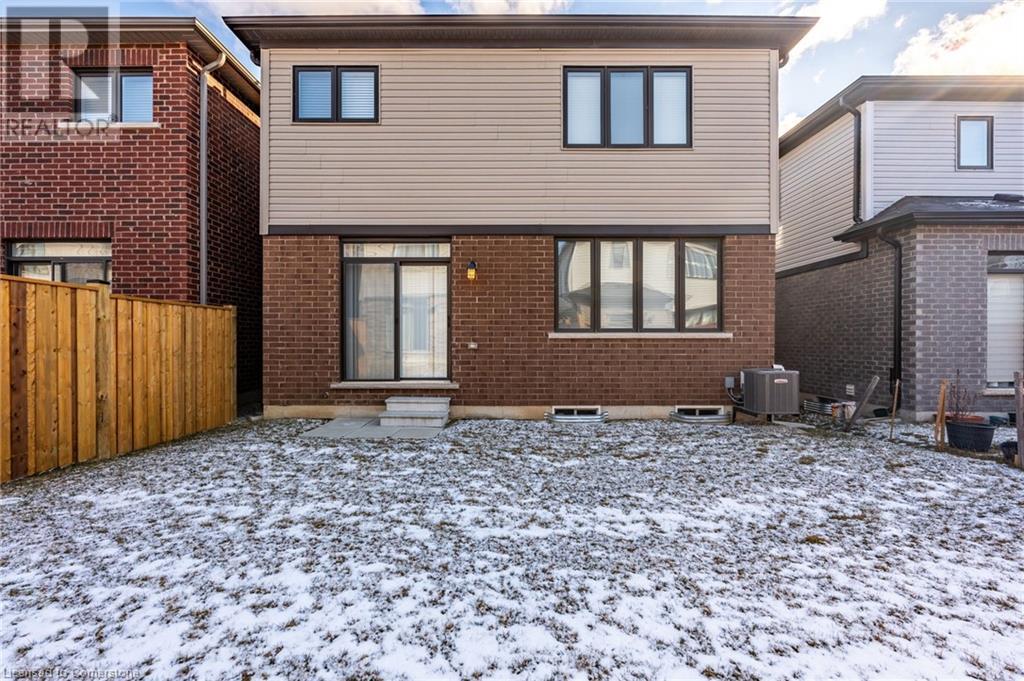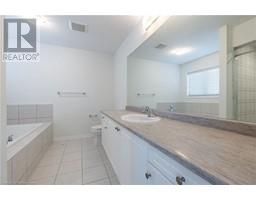4 Bedroom
3 Bathroom
2,300 ft2
2 Level
Central Air Conditioning
$2,850 Monthly
Welcome to your dream home in the picturesque town of Caledonia! This stunning newer-built, 2-story home offers 4 spacious bedrooms, including a luxurious primary suite with a walk-in closet and private ensuite, and 3 beautifully designed bathrooms. The bright, open-concept main floor is perfect for entertaining, featuring a kitchen with stainless steel appliances and a large island, flowing seamlessly into the dining and living areas. Upstairs, you’ll find a family-friendly layout with a convenient second-floor laundry room and ample storage throughout. The home’s modern exterior and private driveway provide exceptional curb appeal, while the spacious backyard offers endless possibilities for relaxation and fun. Situated in a sought-after neighborhood near schools, parks, shopping, and the Grand River, this home has everything you need for stylish and comfortable living. Don’t miss your chance to make this Caledonia gem your own—schedule a private showing today! (id:47351)
Property Details
|
MLS® Number
|
40691460 |
|
Property Type
|
Single Family |
|
Parking Space Total
|
3 |
Building
|
Bathroom Total
|
3 |
|
Bedrooms Above Ground
|
4 |
|
Bedrooms Total
|
4 |
|
Appliances
|
Dishwasher, Dryer, Refrigerator, Stove, Washer, Hood Fan, Window Coverings |
|
Architectural Style
|
2 Level |
|
Basement Development
|
Unfinished |
|
Basement Type
|
Full (unfinished) |
|
Construction Style Attachment
|
Detached |
|
Cooling Type
|
Central Air Conditioning |
|
Exterior Finish
|
Brick |
|
Half Bath Total
|
1 |
|
Heating Fuel
|
Natural Gas |
|
Stories Total
|
2 |
|
Size Interior
|
2,300 Ft2 |
|
Type
|
House |
|
Utility Water
|
Municipal Water |
Parking
Land
|
Acreage
|
No |
|
Sewer
|
Municipal Sewage System |
|
Size Frontage
|
33 Ft |
|
Size Total Text
|
Unknown |
|
Zoning Description
|
Residential |
Rooms
| Level |
Type |
Length |
Width |
Dimensions |
|
Second Level |
Bedroom |
|
|
10'5'' x 9'9'' |
|
Second Level |
3pc Bathroom |
|
|
Measurements not available |
|
Second Level |
3pc Bathroom |
|
|
10'5'' x 9'9'' |
|
Second Level |
Bedroom |
|
|
13'5'' x 11'1'' |
|
Second Level |
Bedroom |
|
|
14'1'' x 10'5'' |
|
Second Level |
Primary Bedroom |
|
|
14'10'' x 14'8'' |
|
Main Level |
2pc Bathroom |
|
|
Measurements not available |
|
Main Level |
Eat In Kitchen |
|
|
12'6'' x 10'7'' |
|
Main Level |
Kitchen |
|
|
12'6'' x 9'3'' |
|
Main Level |
Living Room |
|
|
17'1'' x 12'11'' |
|
Main Level |
Dining Room |
|
|
13'11'' x 12'10'' |
https://www.realtor.ca/real-estate/27826960/7-lillian-way-caledonia















