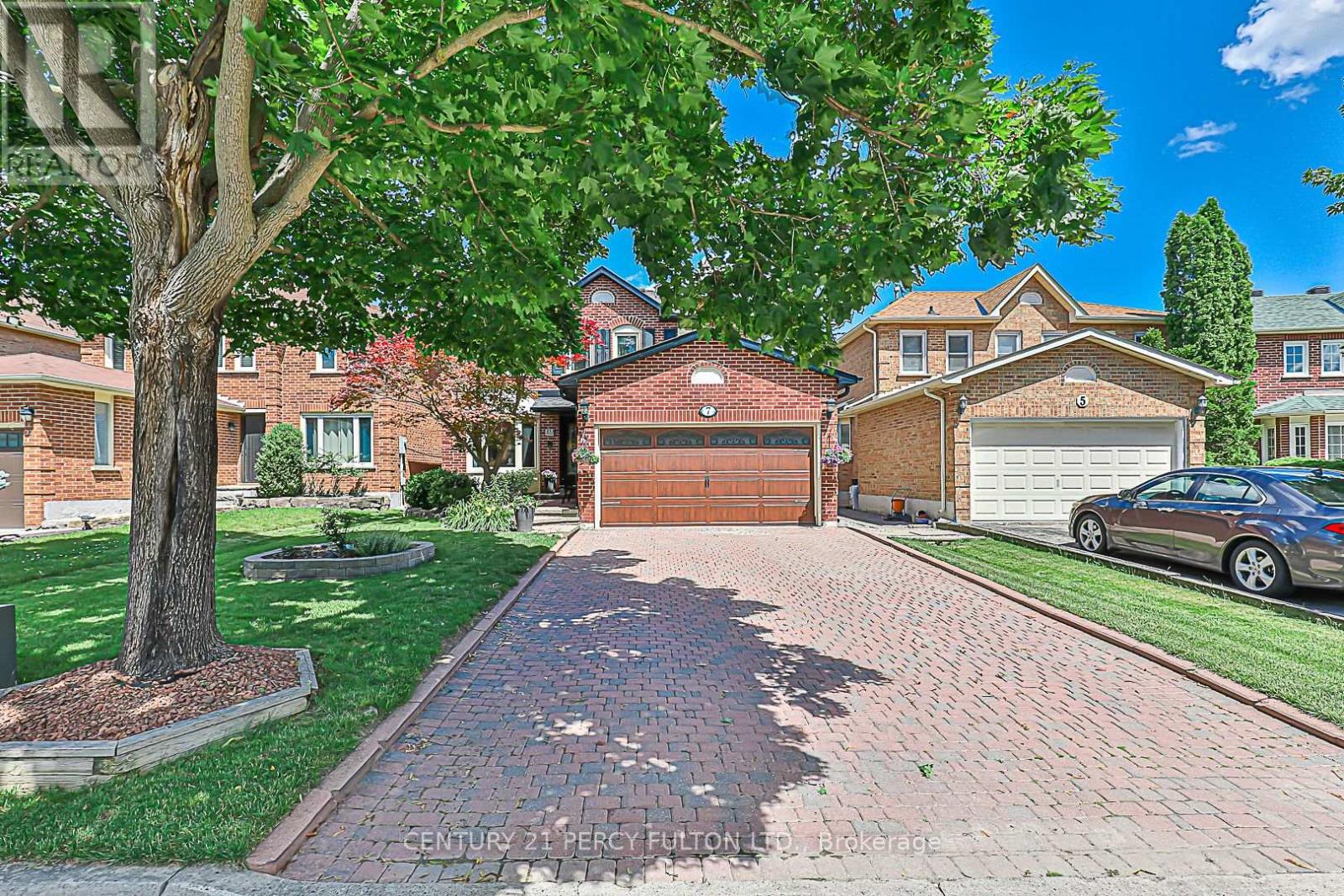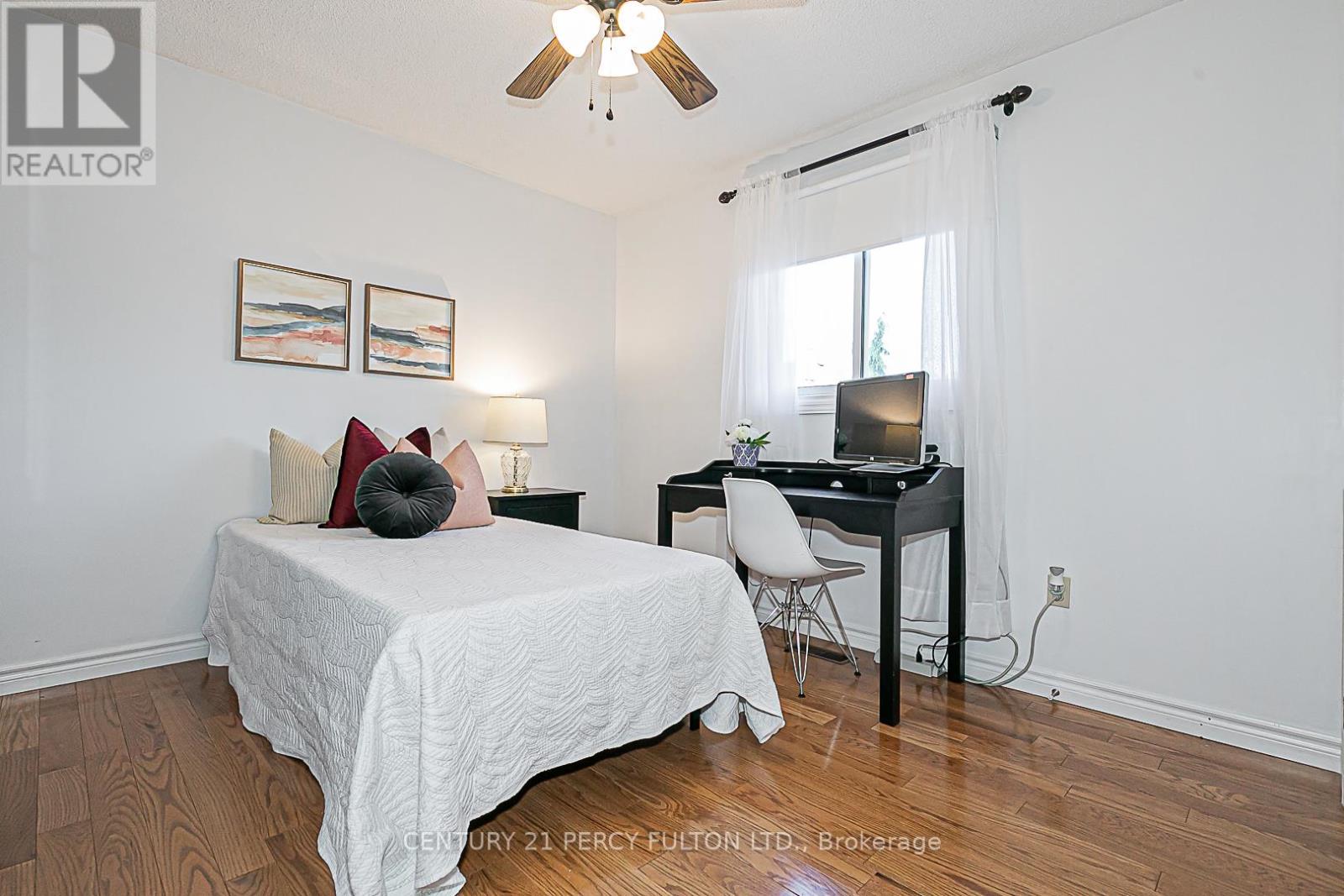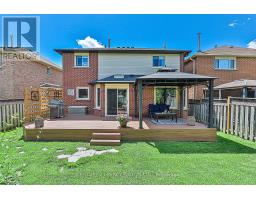5 Bedroom
4 Bathroom
Fireplace
Central Air Conditioning
Forced Air
$1,475,000
Totally Renovated * Beautiful Open Concept 4+1 Bedroom 4 Bath on a Quiet Cul-De-Sac * Child Safe Court * Updated Kitchen with Quartz Counters and Backsplash * Updated Bathrooms * Updated 24 x 48 Tile on Main Floor * Engineered Hardwood Floors on Main & Hardwood On Second Floor * Pot Lights & Crown Moulding on Main * 2 Skylights * Finished Basement with Recreation Room, Gas Stove, Bedroom and 3 Piece Bath * Entrance from Garage * Main Floor Laundry * Composite Deck * No Sidewalk - Park 4 Cars in Driveway * Interlock Driveway and Walkway * Roof (8 years) * Furnace & Central Air (12 years) * Close to Schools, Hwy 407, and Markville Mall * Walk to Main St. Shops, Restaurants, Go Station, Parks, and Trails (id:47351)
Open House
This property has open houses!
Starts at:
2:00 pm
Ends at:
4:00 pm
Property Details
|
MLS® Number
|
N9009085 |
|
Property Type
|
Single Family |
|
Community Name
|
Raymerville |
|
Features
|
Carpet Free |
|
Parking Space Total
|
6 |
Building
|
Bathroom Total
|
4 |
|
Bedrooms Above Ground
|
4 |
|
Bedrooms Below Ground
|
1 |
|
Bedrooms Total
|
5 |
|
Appliances
|
Cooktop, Dryer, Freezer, Garage Door Opener, Microwave, Oven, Refrigerator, Washer, Window Coverings |
|
Basement Development
|
Finished |
|
Basement Type
|
N/a (finished) |
|
Construction Style Attachment
|
Detached |
|
Cooling Type
|
Central Air Conditioning |
|
Exterior Finish
|
Brick |
|
Fireplace Present
|
Yes |
|
Foundation Type
|
Unknown |
|
Heating Fuel
|
Natural Gas |
|
Heating Type
|
Forced Air |
|
Stories Total
|
2 |
|
Type
|
House |
|
Utility Water
|
Municipal Water |
Parking
Land
|
Acreage
|
No |
|
Sewer
|
Sanitary Sewer |
|
Size Irregular
|
39.63 X 109.88 Ft |
|
Size Total Text
|
39.63 X 109.88 Ft |
Rooms
| Level |
Type |
Length |
Width |
Dimensions |
|
Second Level |
Primary Bedroom |
5.72 m |
3.38 m |
5.72 m x 3.38 m |
|
Second Level |
Bedroom 2 |
3.36 m |
3.18 m |
3.36 m x 3.18 m |
|
Second Level |
Bedroom 3 |
3.18 m |
3.06 m |
3.18 m x 3.06 m |
|
Second Level |
Bedroom 4 |
4.3 m |
3.07 m |
4.3 m x 3.07 m |
|
Basement |
Bedroom |
3.18 m |
3.15 m |
3.18 m x 3.15 m |
|
Basement |
Recreational, Games Room |
9.26 m |
5.58 m |
9.26 m x 5.58 m |
|
Main Level |
Living Room |
5.69 m |
3.28 m |
5.69 m x 3.28 m |
|
Main Level |
Dining Room |
4.29 m |
3.26 m |
4.29 m x 3.26 m |
|
Main Level |
Family Room |
3.27 m |
3 m |
3.27 m x 3 m |
|
Main Level |
Kitchen |
5.69 m |
3.28 m |
5.69 m x 3.28 m |
|
Main Level |
Eating Area |
4.11 m |
2.71 m |
4.11 m x 2.71 m |
https://www.realtor.ca/real-estate/27119509/7-halton-court-markham-raymerville
















































































