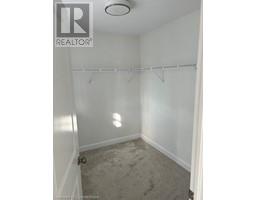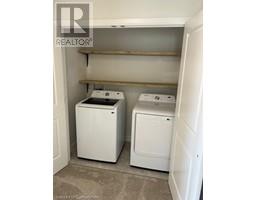4 Bedroom
3 Bathroom
2,115 ft2
2 Level
Central Air Conditioning
Forced Air
$679,900
Welcome to this stunning, newly built detached house offering 2,115 sq ft of modern living space, located in Amherstview neighbourhood has 4 bedrooms, 2.5 bathrooms, and a walkout basement . Brand New Luxury house. The gourmet kitchen, featuring granite counter tops, a breakfast bar, and brand-new stainless steel appliances, A Bright Open Concept Living, With parking for four vehicles, and an upstairs laundry closet, this home is designed for modern living. (id:47351)
Property Details
|
MLS® Number
|
40689442 |
|
Property Type
|
Single Family |
|
Amenities Near By
|
Hospital, Park, Playground, Public Transit, Schools |
|
Community Features
|
Quiet Area, School Bus |
|
Parking Space Total
|
5 |
Building
|
Bathroom Total
|
3 |
|
Bedrooms Above Ground
|
4 |
|
Bedrooms Total
|
4 |
|
Appliances
|
Dishwasher, Dryer, Stove, Washer |
|
Architectural Style
|
2 Level |
|
Basement Development
|
Unfinished |
|
Basement Type
|
Full (unfinished) |
|
Construction Style Attachment
|
Detached |
|
Cooling Type
|
Central Air Conditioning |
|
Exterior Finish
|
Brick, Stone, Vinyl Siding |
|
Foundation Type
|
Block |
|
Half Bath Total
|
1 |
|
Heating Type
|
Forced Air |
|
Stories Total
|
2 |
|
Size Interior
|
2,115 Ft2 |
|
Type
|
House |
|
Utility Water
|
Municipal Water |
Parking
Land
|
Access Type
|
Road Access |
|
Acreage
|
No |
|
Land Amenities
|
Hospital, Park, Playground, Public Transit, Schools |
|
Sewer
|
Municipal Sewage System |
|
Size Depth
|
137 Ft |
|
Size Frontage
|
33 Ft |
|
Size Total Text
|
Under 1/2 Acre |
|
Zoning Description
|
R1-14-h |
Rooms
| Level |
Type |
Length |
Width |
Dimensions |
|
Second Level |
4pc Bathroom |
|
|
7'9'' x 10'9'' |
|
Second Level |
3pc Bathroom |
|
|
14'7'' x 5'10'' |
|
Second Level |
Bedroom |
|
|
11'7'' x 10'6'' |
|
Second Level |
Bedroom |
|
|
11'7'' x 10'6'' |
|
Second Level |
Bedroom |
|
|
11'7'' x 11'3'' |
|
Second Level |
Primary Bedroom |
|
|
14'6'' x 13'10'' |
|
Main Level |
2pc Bathroom |
|
|
5'0'' x 5'10'' |
|
Main Level |
Mud Room |
|
|
7'0'' x 5'10'' |
|
Main Level |
Dining Room |
|
|
9'0'' x 12'0'' |
|
Main Level |
Kitchen |
|
|
14'2'' x 8'6'' |
|
Main Level |
Great Room |
|
|
14'0'' x 18'0'' |
https://www.realtor.ca/real-estate/27789335/7-erie-court-amherstview






































