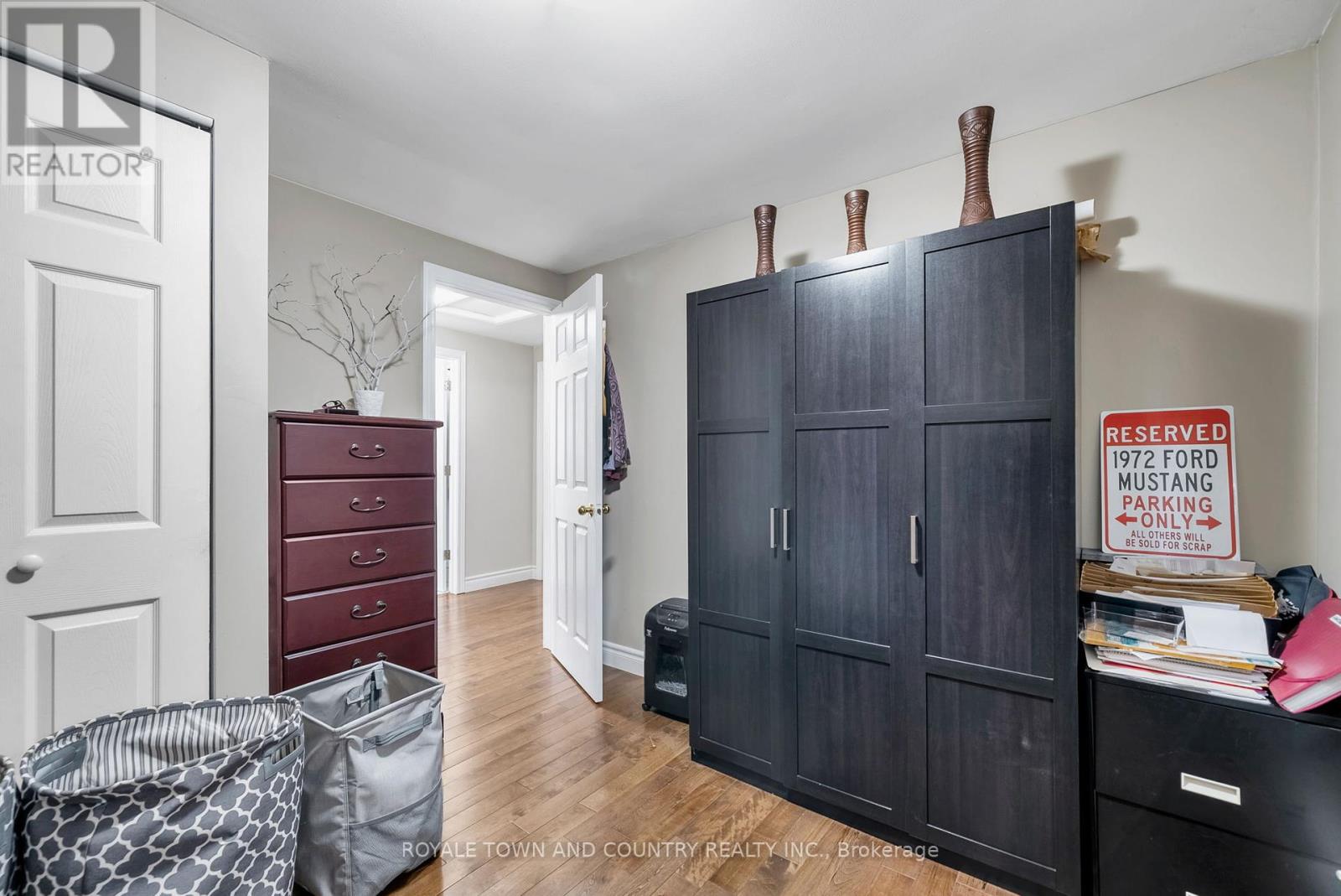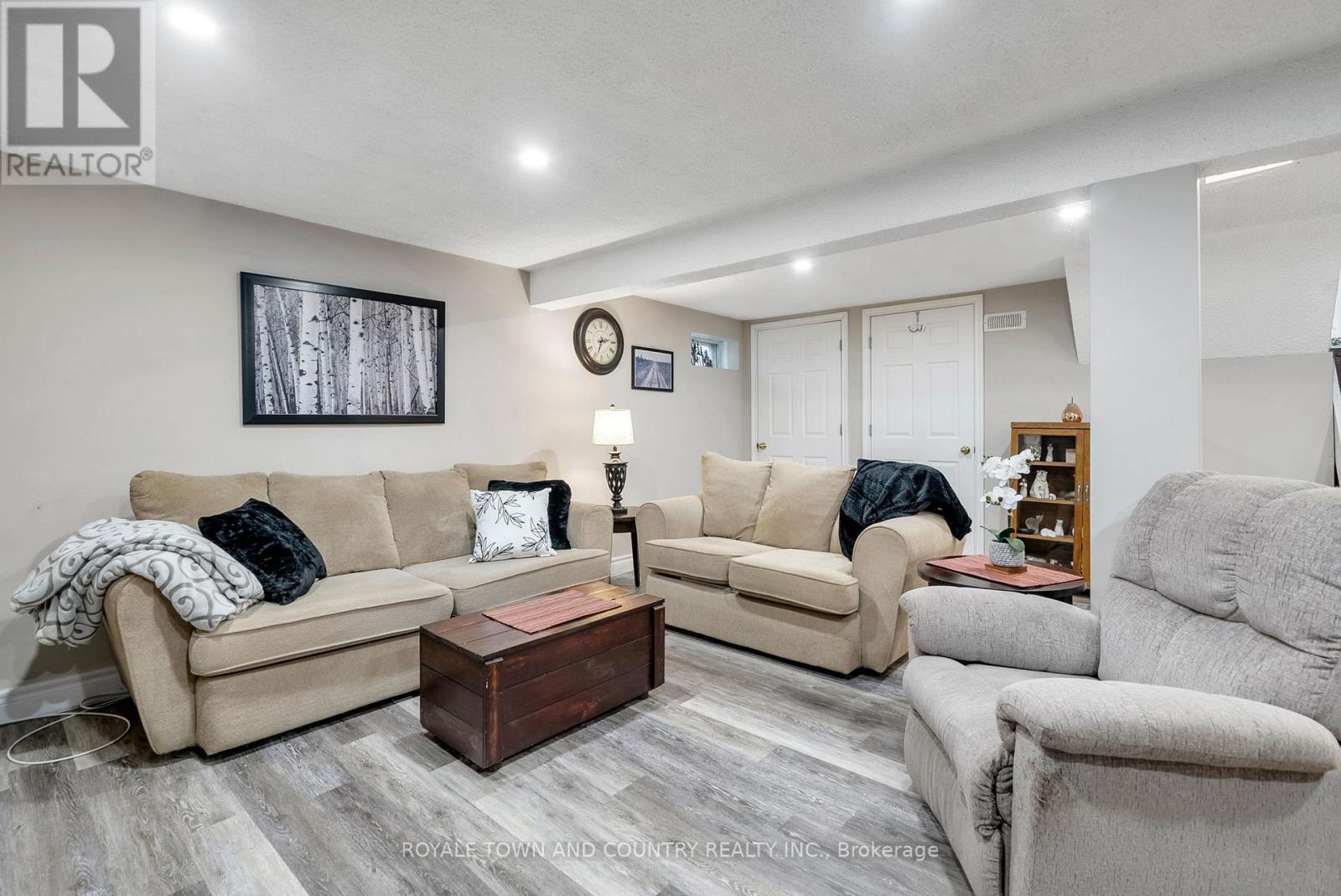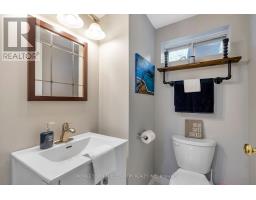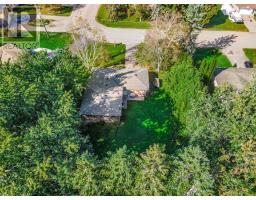3 Bedroom
2 Bathroom
Fireplace
Central Air Conditioning
Forced Air
$774,999
Discover your dream home in the sought-after community of Blackstock! This beautifully updated 4-level backsplit is perfectly situated on a spacious, serene lot near the end of a quiet court. This home features 3 bedrooms, 2 Bathrooms (1+1), pristine hardwood floors, modern potlights that brighten your living space, a newly drywalled garage that features a convenient man door leading to your private, lush backyard. Enjoy functional living with easy access to the outdoors through your mudroom/main floor laundry room. Enjoy the benefits of municipal water and septic system, and take advantage of a generous lot that provides ample outdoor space for relaxation or entertaining. **Location Perks**: A quick commute to Port Perry and the GTA makes this an ideal spot for those who want a blend of peaceful living and city access. **** EXTRAS **** Roof (2022), Siding/Eaves/Soffit (2020), Furnace/AC (2018), Water Heater (2020), Septic pumped (2024), Water Softener (2019). (id:47351)
Property Details
|
MLS® Number
|
E9380388 |
|
Property Type
|
Single Family |
|
Community Name
|
Blackstock |
|
AmenitiesNearBy
|
Beach, Park |
|
CommunityFeatures
|
Community Centre |
|
Features
|
Cul-de-sac, Irregular Lot Size, Flat Site, Dry |
|
ParkingSpaceTotal
|
6 |
|
Structure
|
Deck, Shed |
Building
|
BathroomTotal
|
2 |
|
BedroomsAboveGround
|
3 |
|
BedroomsTotal
|
3 |
|
Amenities
|
Fireplace(s) |
|
Appliances
|
Water Meter, Water Softener, Dishwasher, Dryer, Microwave, Refrigerator, Stove, Washer |
|
BasementDevelopment
|
Partially Finished |
|
BasementType
|
Full (partially Finished) |
|
ConstructionStyleAttachment
|
Detached |
|
ConstructionStyleSplitLevel
|
Backsplit |
|
CoolingType
|
Central Air Conditioning |
|
ExteriorFinish
|
Aluminum Siding, Brick Facing |
|
FireProtection
|
Smoke Detectors |
|
FireplacePresent
|
Yes |
|
FireplaceTotal
|
1 |
|
FoundationType
|
Concrete |
|
HalfBathTotal
|
1 |
|
HeatingFuel
|
Natural Gas |
|
HeatingType
|
Forced Air |
|
Type
|
House |
|
UtilityWater
|
Municipal Water |
Parking
Land
|
Acreage
|
No |
|
LandAmenities
|
Beach, Park |
|
Sewer
|
Septic System |
|
SizeDepth
|
130 Ft ,5 In |
|
SizeFrontage
|
92 Ft ,5 In |
|
SizeIrregular
|
92.48 X 130.43 Ft |
|
SizeTotalText
|
92.48 X 130.43 Ft|under 1/2 Acre |
|
ZoningDescription
|
Hr |
Rooms
| Level |
Type |
Length |
Width |
Dimensions |
|
Lower Level |
Bathroom |
1.68 m |
1.62 m |
1.68 m x 1.62 m |
|
Lower Level |
Den |
4.86 m |
5.8 m |
4.86 m x 5.8 m |
|
Main Level |
Foyer |
3.51 m |
1.18 m |
3.51 m x 1.18 m |
|
Main Level |
Kitchen |
2.9 m |
2.74 m |
2.9 m x 2.74 m |
|
Main Level |
Dining Room |
2.76 m |
2.98 m |
2.76 m x 2.98 m |
|
Main Level |
Living Room |
5.14 m |
3.2 m |
5.14 m x 3.2 m |
|
Upper Level |
Primary Bedroom |
3.95 m |
3.02 m |
3.95 m x 3.02 m |
|
Upper Level |
Bedroom 2 |
3.04 m |
3.04 m |
3.04 m x 3.04 m |
|
Upper Level |
Bedroom 3 |
2.62 m |
3.2 m |
2.62 m x 3.2 m |
|
Upper Level |
Bathroom |
2.14 m |
1.79 m |
2.14 m x 1.79 m |
Utilities
https://www.realtor.ca/real-estate/27498967/7-donelda-court-scugog-blackstock-blackstock










































































