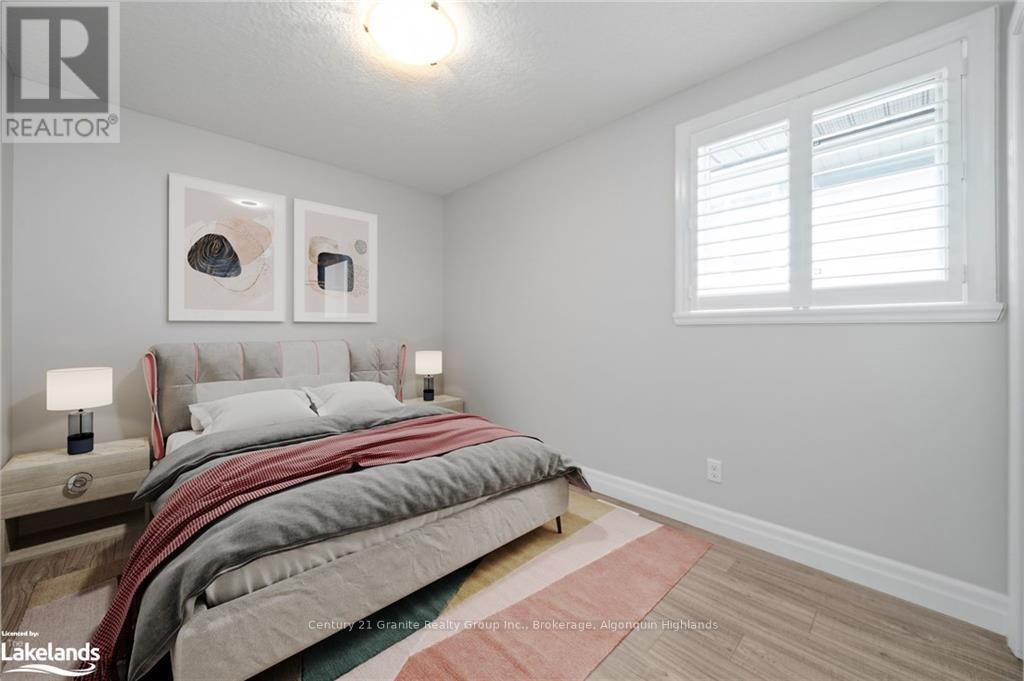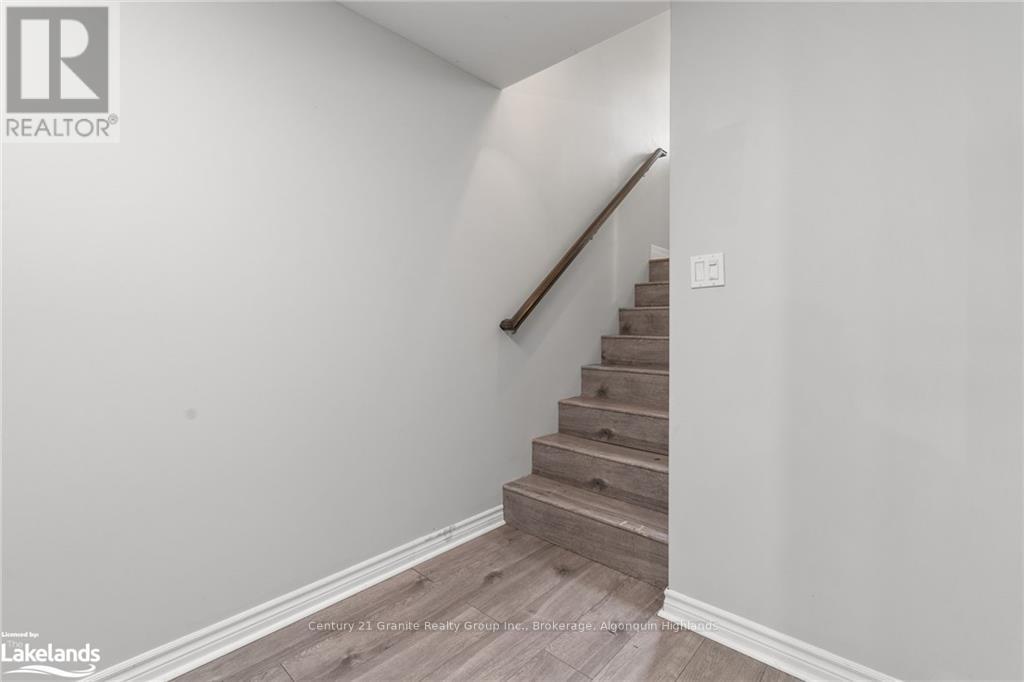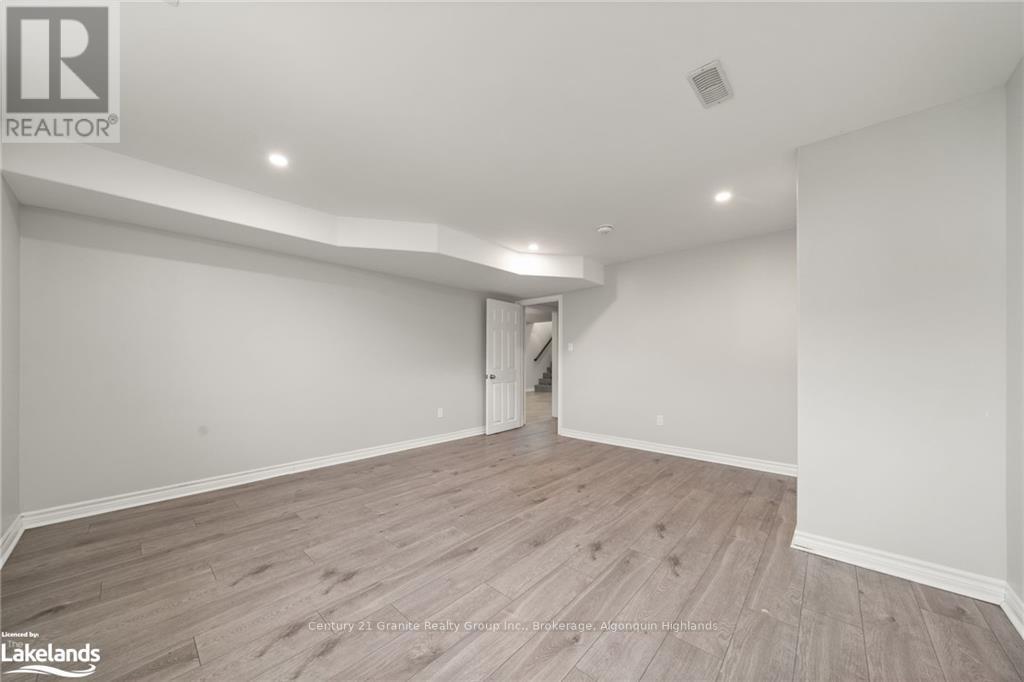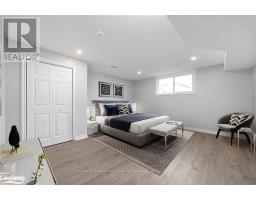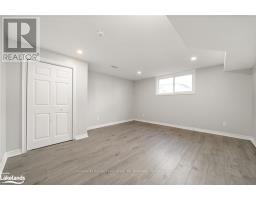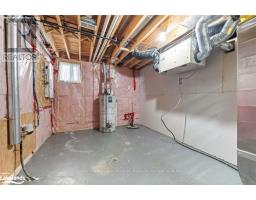3 Bedroom
2 Bathroom
Raised Bungalow
$575,000
Spacious, move-in ready raised Bungalow in Quinte! This nearly new just over 2000 sq ft raised bungalow is ready for you to move in now! Located in a quiet neighbourhood between Trenton and Brighton, this home offers easy access to Presqu'ile Provincial Park, Lake Ontario, Prince Edward County, and the 401, making it an ideal spot for families and commuters alike. With two floors of living space, the home features large, bright windows in the lower level, flooding the space with natural light and offering a welcoming atmosphere throughout. With three spacious bedrooms and two generous living areas, there's plenty of room for the entire family to enjoy. The double car garage offers convenient access to the house, while the fully fenced, low-maintenance yard is perfect for outdoor gatherings or a peaceful retreat. A shed provides additional storage for tools and equipment. Plus, the covered deck off the living room means you can enjoy the outdoors year-round, no matter the weather. Situated just minutes from shopping, restaurants, and all amenities, this competitively price home offers the perfect blend of tranquility and convenience. Don't miss out - schedule your viewing today and make this beautiful bungalow yours! (id:47351)
Property Details
|
MLS® Number
|
X10895925 |
|
Property Type
|
Single Family |
|
EquipmentType
|
None |
|
Features
|
Flat Site |
|
ParkingSpaceTotal
|
4 |
|
RentalEquipmentType
|
None |
|
Structure
|
Deck |
Building
|
BathroomTotal
|
2 |
|
BedroomsAboveGround
|
2 |
|
BedroomsBelowGround
|
1 |
|
BedroomsTotal
|
3 |
|
Appliances
|
Water Heater, Dishwasher, Freezer, Garage Door Opener, Microwave, Range, Refrigerator, Stove, Washer |
|
ArchitecturalStyle
|
Raised Bungalow |
|
BasementDevelopment
|
Finished |
|
BasementType
|
Full (finished) |
|
ConstructionStyleAttachment
|
Semi-detached |
|
ExteriorFinish
|
Vinyl Siding, Brick |
|
FoundationType
|
Concrete |
|
StoriesTotal
|
1 |
|
Type
|
House |
|
UtilityWater
|
Municipal Water |
Parking
Land
|
Acreage
|
No |
|
FenceType
|
Fenced Yard |
|
Sewer
|
Sanitary Sewer |
|
SizeFrontage
|
32.83 M |
|
SizeIrregular
|
32.83 X 109.97 Acre |
|
SizeTotalText
|
32.83 X 109.97 Acre|under 1/2 Acre |
|
ZoningDescription
|
R3-8 |
Rooms
| Level |
Type |
Length |
Width |
Dimensions |
|
Lower Level |
Bedroom |
4.78 m |
4.42 m |
4.78 m x 4.42 m |
|
Lower Level |
Bathroom |
3.02 m |
1.8 m |
3.02 m x 1.8 m |
|
Main Level |
Foyer |
2.74 m |
2.08 m |
2.74 m x 2.08 m |
|
Main Level |
Other |
3.81 m |
5.61 m |
3.81 m x 5.61 m |
|
Main Level |
Living Room |
5 m |
3.66 m |
5 m x 3.66 m |
|
Main Level |
Primary Bedroom |
4.24 m |
3.02 m |
4.24 m x 3.02 m |
|
Main Level |
Bedroom |
3.51 m |
2.72 m |
3.51 m x 2.72 m |
|
Main Level |
Bathroom |
3.1 m |
1.47 m |
3.1 m x 1.47 m |
Utilities
|
Cable
|
Installed |
|
Wireless
|
Available |
https://www.realtor.ca/real-estate/27464730/7-cortland-crescent-quinte-west














