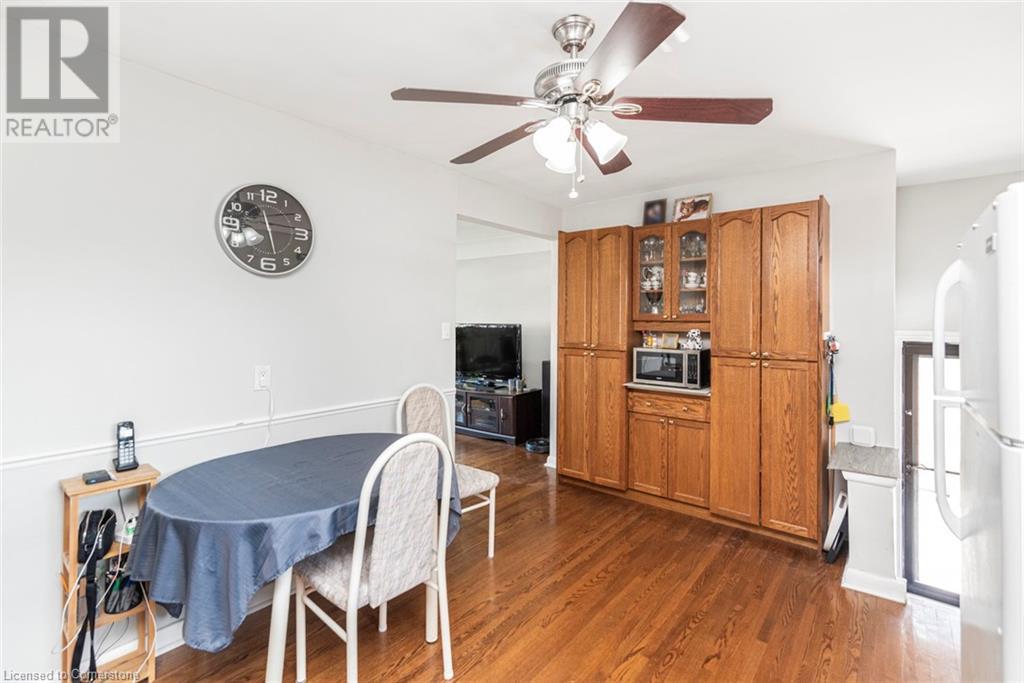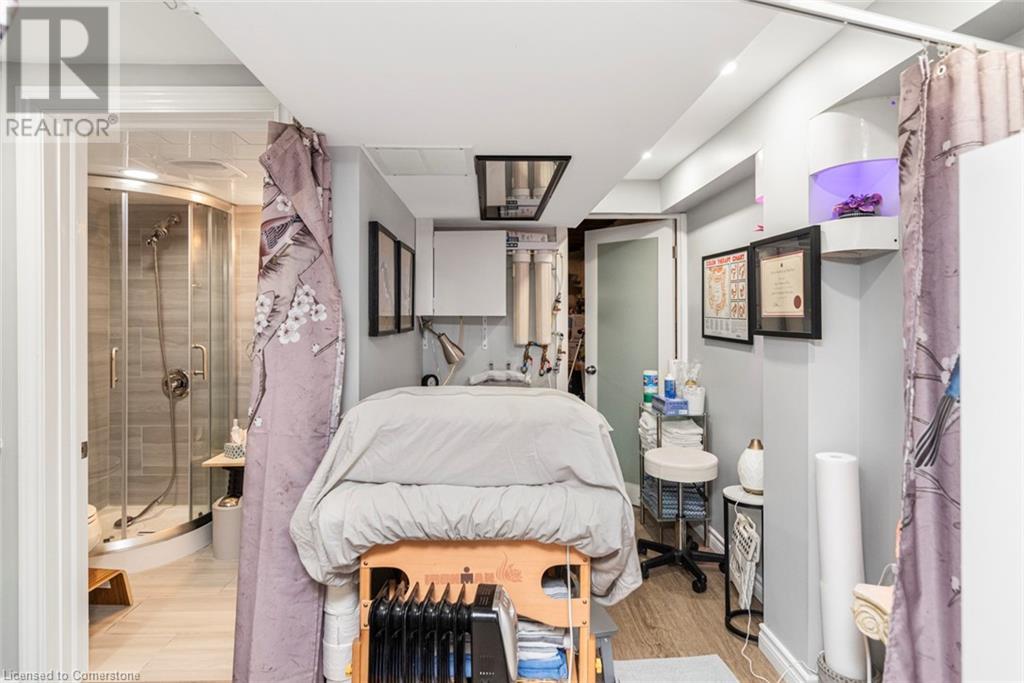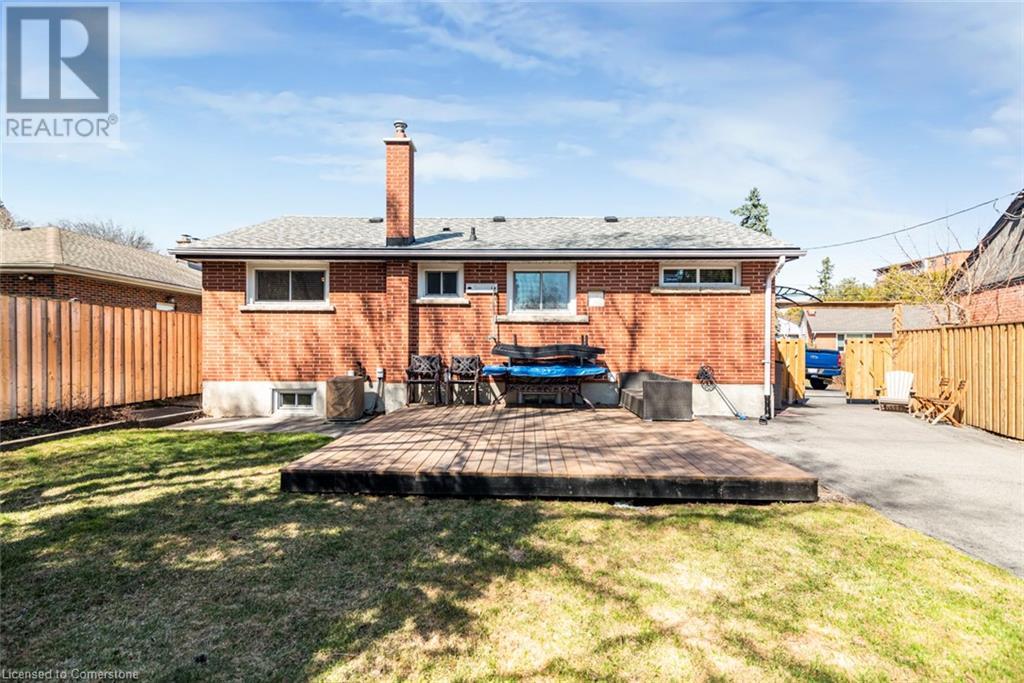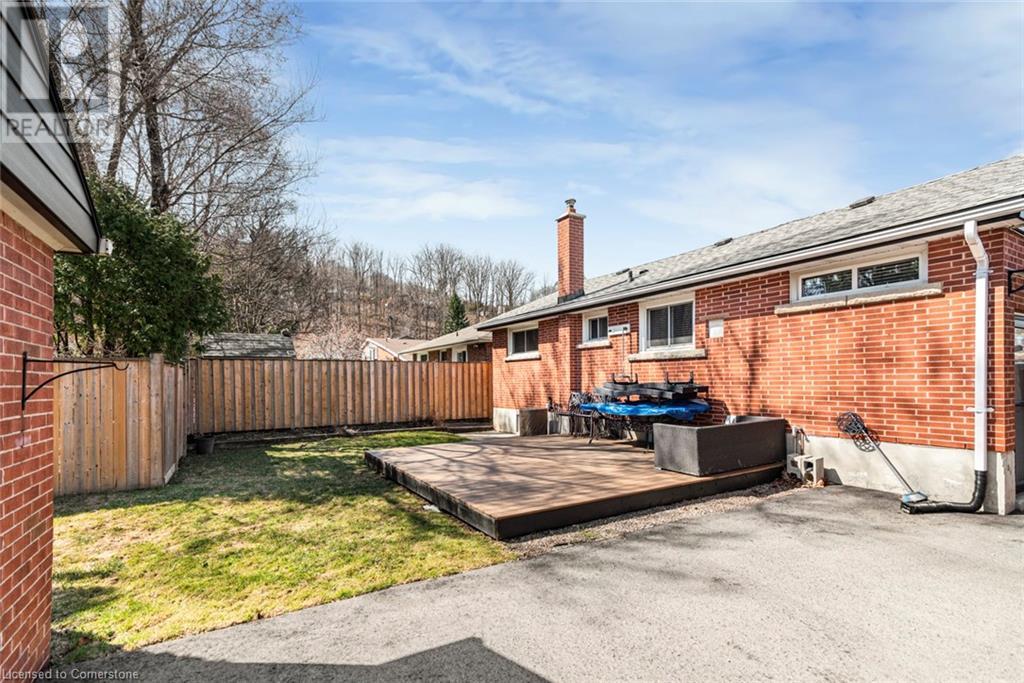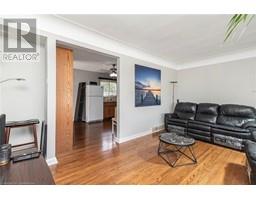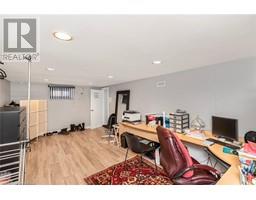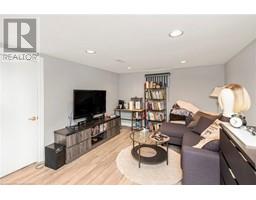3 Bedroom
2 Bathroom
1,882 ft2
Bungalow
Central Air Conditioning
Forced Air
$769,000
Welcome to this well maintained 3-bedroom, 2 bathroom home in the heart of Stoney Creek. This solid, well-built home situated in a prime location close to schools, parks, and vibrant downtown Stoney Creek offers comfort, convenience and charm. Enjoy the wonderful views of the Escarpment from your back deck, with a fully fenced backyard completed in 2024. Your summer entertaining will be perfect in this relaxed oasis. Inside you will find a bright and functional layout featuring an eat-in kitchen with granite counters, a main bathroom renovated in 2024, and a fully finished basement with second bathroom. The basement also features a large cold storage area that is perfect for canning, wine storage, or extra pantry space. This basement is ideal for a guest suite, home office, or family rec space. Even large enough for a bedroom, if you need 4 bedrooms! This move-in ready home is a rare find in a sought-after neighbourhood. Don't miss your chance to make it yours! (id:47351)
Property Details
|
MLS® Number
|
40713991 |
|
Property Type
|
Single Family |
|
Communication Type
|
Fiber |
|
Community Features
|
Quiet Area |
|
Equipment Type
|
Water Heater |
|
Features
|
Cul-de-sac |
|
Parking Space Total
|
4 |
|
Rental Equipment Type
|
Water Heater |
Building
|
Bathroom Total
|
2 |
|
Bedrooms Above Ground
|
3 |
|
Bedrooms Total
|
3 |
|
Appliances
|
Dryer, Refrigerator, Stove, Washer |
|
Architectural Style
|
Bungalow |
|
Basement Development
|
Finished |
|
Basement Type
|
Full (finished) |
|
Constructed Date
|
1956 |
|
Construction Style Attachment
|
Detached |
|
Cooling Type
|
Central Air Conditioning |
|
Exterior Finish
|
Aluminum Siding, Brick |
|
Fire Protection
|
None |
|
Foundation Type
|
Brick |
|
Heating Fuel
|
Natural Gas |
|
Heating Type
|
Forced Air |
|
Stories Total
|
1 |
|
Size Interior
|
1,882 Ft2 |
|
Type
|
House |
|
Utility Water
|
Municipal Water |
Parking
Land
|
Access Type
|
Road Access |
|
Acreage
|
No |
|
Sewer
|
Municipal Sewage System |
|
Size Depth
|
120 Ft |
|
Size Frontage
|
77 Ft |
|
Size Irregular
|
0.14 |
|
Size Total
|
0.14 Ac|under 1/2 Acre |
|
Size Total Text
|
0.14 Ac|under 1/2 Acre |
|
Zoning Description
|
R2 |
Rooms
| Level |
Type |
Length |
Width |
Dimensions |
|
Basement |
Storage |
|
|
20'4'' x 4'10'' |
|
Basement |
Utility Room |
|
|
13'1'' x 12'1'' |
|
Basement |
3pc Bathroom |
|
|
4'9'' x 5'6'' |
|
Basement |
Laundry Room |
|
|
18'11'' x 11'3'' |
|
Basement |
Recreation Room |
|
|
34'10'' x 11'3'' |
|
Main Level |
Living Room |
|
|
17'8'' x 11'6'' |
|
Main Level |
Bedroom |
|
|
10'4'' x 10'0'' |
|
Main Level |
Bedroom |
|
|
9'3'' x 9'11'' |
|
Main Level |
Primary Bedroom |
|
|
13'11'' x 11'0'' |
|
Main Level |
4pc Bathroom |
|
|
6'9'' x 6'7'' |
|
Main Level |
Eat In Kitchen |
|
|
14'11'' x 11'0'' |
Utilities
|
Cable
|
Available |
|
Electricity
|
Available |
|
Natural Gas
|
Available |
|
Telephone
|
Available |
https://www.realtor.ca/real-estate/28128502/7-cherrywood-drive-hamilton













