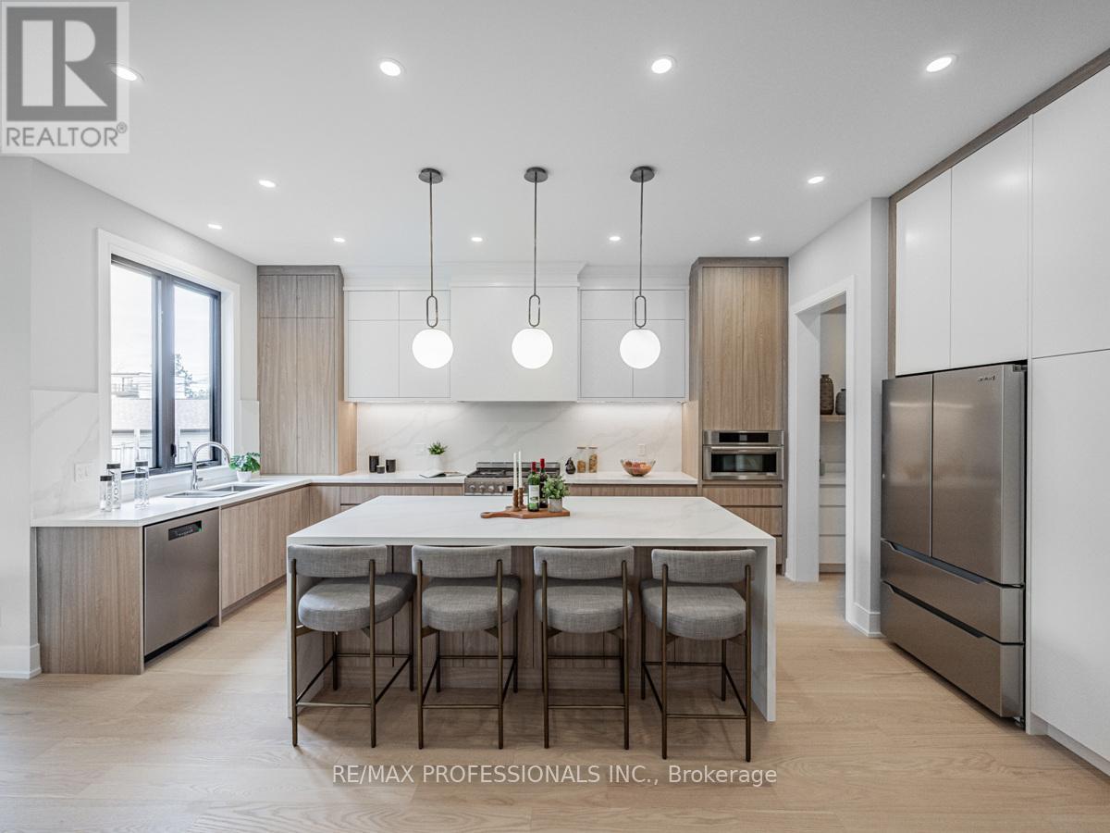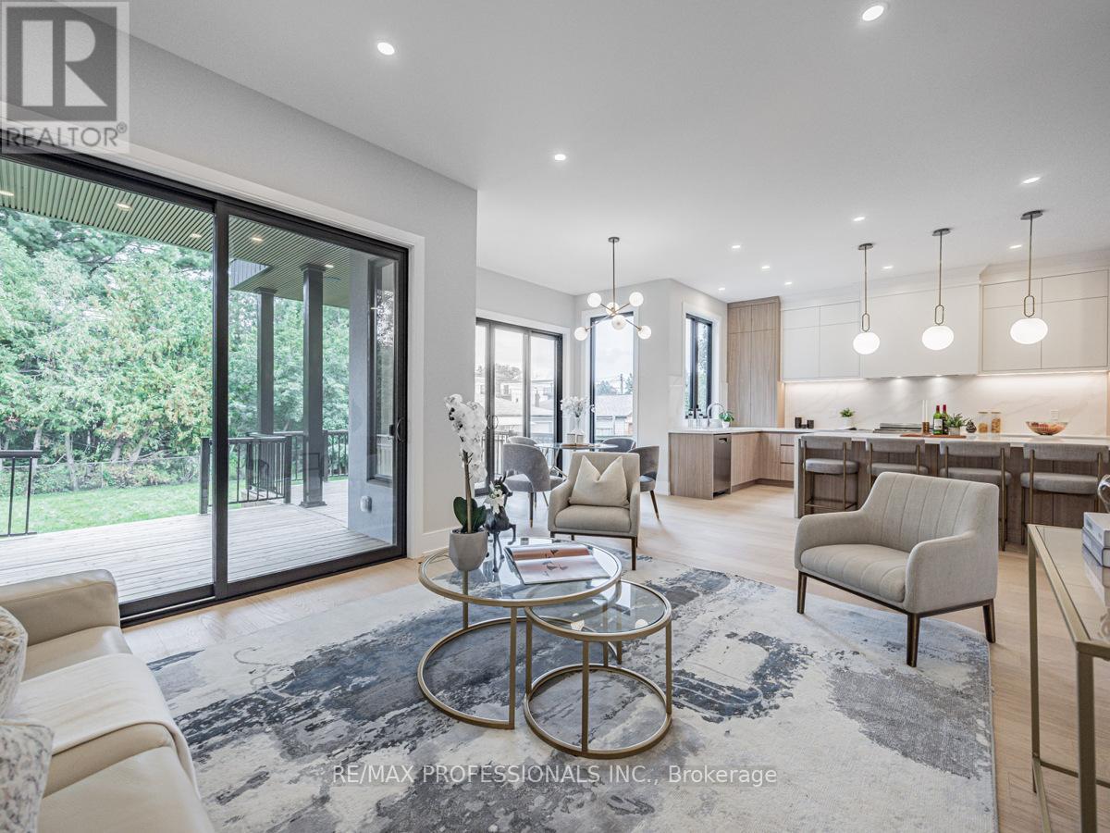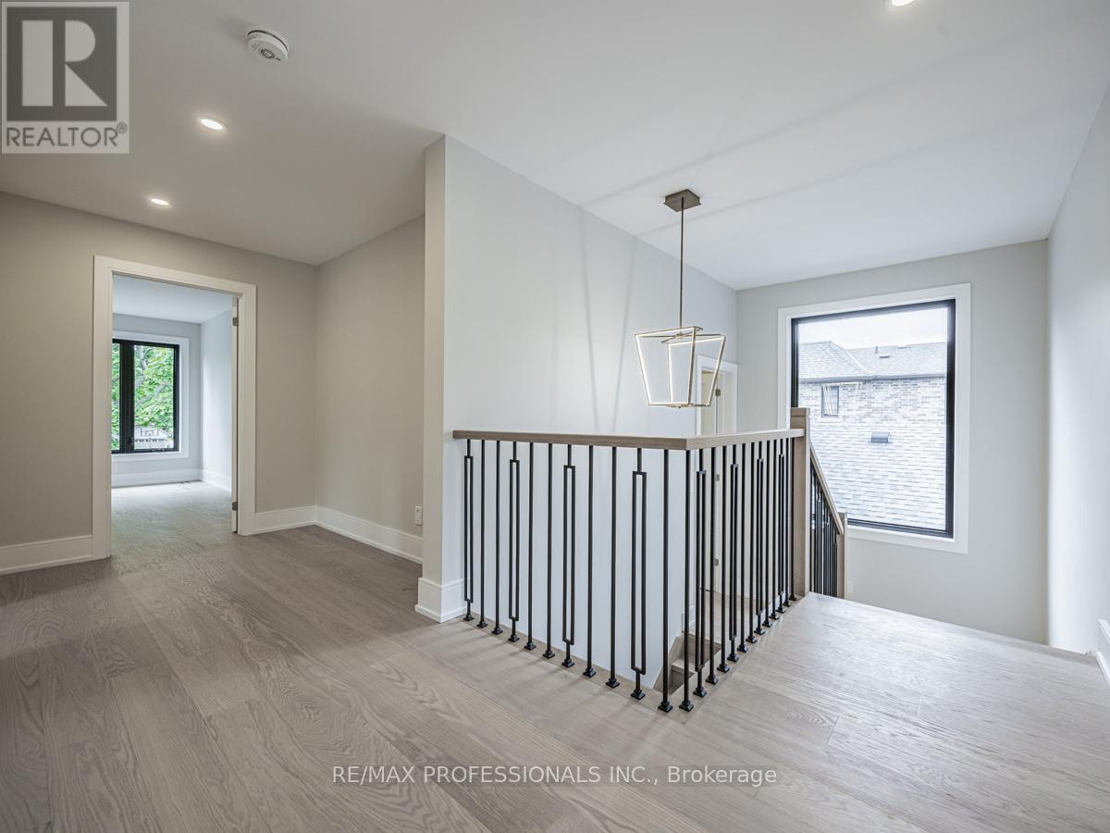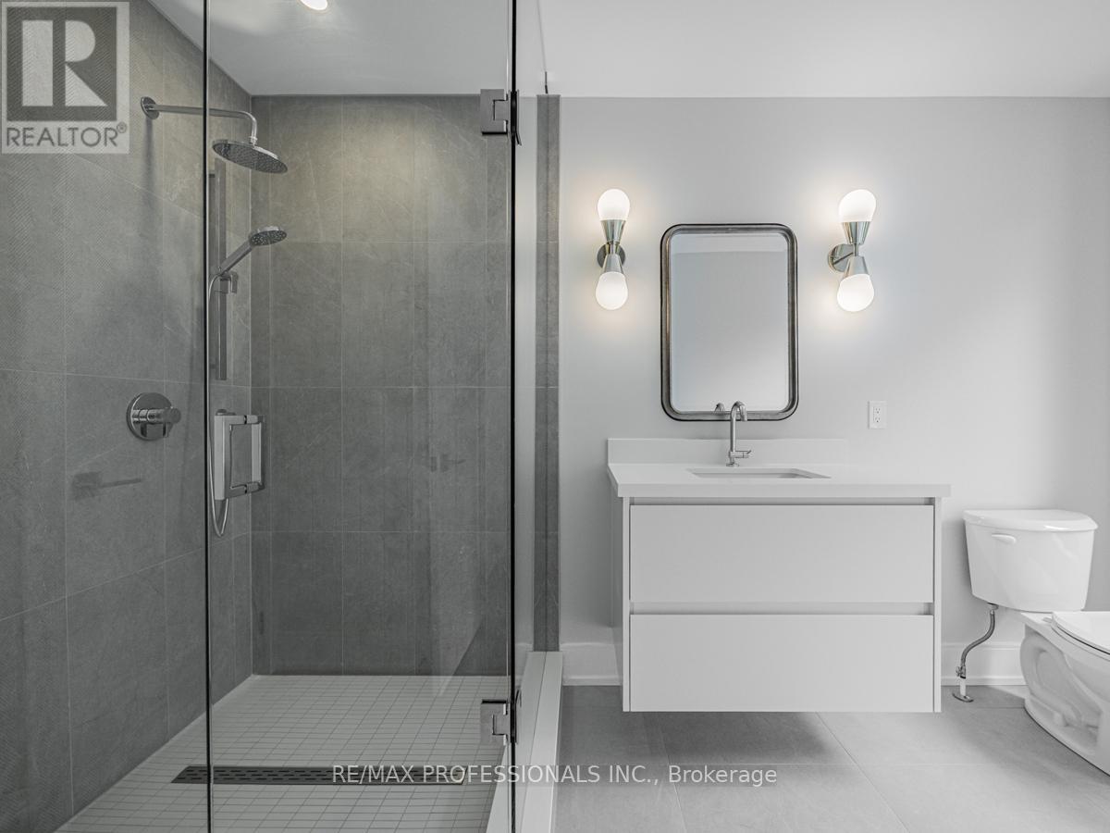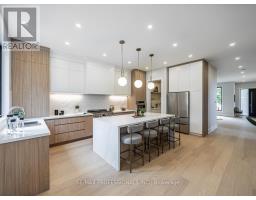4 Bedroom
5 Bathroom
Central Air Conditioning
Forced Air
$2,299,000
Welcome to 7 Charleston Rd, a brand-new luxury home in the heart of Etobicoke, offering over 4,000 sq. ft. of exquisite living space. This stunning residence features 4 spacious bedrooms and 5 elegant bathrooms, including a luxurious primary suite with a spa-like 5-piece ensuite. The main floor boasts 10' ceilings, engineered White oak hardwood floors, and pot lights throughout, creating a warm and inviting ambiance. The designer kitchen is a chefs dream, complete with large island, breakfast bar, and a butlers pantry, perfect for both everyday living and entertaining. Step out from the kitchen or family room onto a large, covered deck, ideal for outdoor dining and relaxation. The beautifully finished basement offers ample storage space and endless possibilites for recreation or home office use. The home also features an elegant oak staircase and a pool - sized backyard, providing plenty of space for outdoor activities. This property is a true gem, offering luxury, comfort, and style in one of Etobicoke's most sought - after neighbourhoods. Don't miss your chance to call this dream home your own ! (id:47351)
Property Details
|
MLS® Number
|
W11926240 |
|
Property Type
|
Single Family |
|
Neigbourhood
|
Etobicoke |
|
Community Name
|
Islington-City Centre West |
|
ParkingSpaceTotal
|
3 |
Building
|
BathroomTotal
|
5 |
|
BedroomsAboveGround
|
4 |
|
BedroomsTotal
|
4 |
|
Appliances
|
Dishwasher, Dryer, Refrigerator, Stove, Washer |
|
BasementDevelopment
|
Finished |
|
BasementType
|
N/a (finished) |
|
ConstructionStyleAttachment
|
Detached |
|
CoolingType
|
Central Air Conditioning |
|
ExteriorFinish
|
Brick, Stucco |
|
FlooringType
|
Hardwood |
|
FoundationType
|
Poured Concrete |
|
HalfBathTotal
|
1 |
|
HeatingFuel
|
Natural Gas |
|
HeatingType
|
Forced Air |
|
StoriesTotal
|
2 |
|
Type
|
House |
|
UtilityWater
|
Municipal Water |
Parking
Land
|
Acreage
|
No |
|
Sewer
|
Sanitary Sewer |
|
SizeDepth
|
140 Ft ,8 In |
|
SizeFrontage
|
40 Ft |
|
SizeIrregular
|
40.05 X 140.74 Ft |
|
SizeTotalText
|
40.05 X 140.74 Ft |
Rooms
| Level |
Type |
Length |
Width |
Dimensions |
|
Second Level |
Primary Bedroom |
4.41 m |
5.56 m |
4.41 m x 5.56 m |
|
Second Level |
Bedroom 2 |
3.71 m |
3.25 m |
3.71 m x 3.25 m |
|
Second Level |
Bedroom 3 |
4.29 m |
3.2 m |
4.29 m x 3.2 m |
|
Second Level |
Bedroom 4 |
3.68 m |
3.22 m |
3.68 m x 3.22 m |
|
Basement |
Recreational, Games Room |
2.77 m |
3.76 m |
2.77 m x 3.76 m |
|
Basement |
Exercise Room |
4.52 m |
5.38 m |
4.52 m x 5.38 m |
|
Main Level |
Dining Room |
5.64 m |
5.74 m |
5.64 m x 5.74 m |
|
Main Level |
Living Room |
3.63 m |
6.7 m |
3.63 m x 6.7 m |
|
Main Level |
Eating Area |
1.67 m |
3.4 m |
1.67 m x 3.4 m |
|
Main Level |
Kitchen |
5.26 m |
2.49 m |
5.26 m x 2.49 m |
https://www.realtor.ca/real-estate/27808728/7-charleston-road-toronto-islington-city-centre-west-islington-city-centre-west







