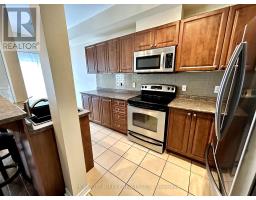3 Bedroom
3 Bathroom
Fireplace
Central Air Conditioning
Forced Air
$2,700 Monthly
Perfectly located close to Amenities; walking distance to Schools (Terry Fox ES & Sister Catherine Donnelly Catholic School), Parks, Sports Dome, East Bayfield Community Center and the Georgian Mall. This immaculate open concept Townhome is located on a quiet court and has wonderful curb appeal! This unit is flooded with natural light, has a beautiful eat-in kitchen with breakfast bar, walkout to a fully fenced backyard, including a large deck. The unit has 3 bedrooms, 2.5 bathrooms, a finished basement, in unit laundry and an extra long paved driveway (fits 2 cars, with a 3rd that can be parked in the garage). Access from garage to back yard!Rent: $2,700/ month + utilities. Non-smokers. No pets. AAA+ Tenant(s), Rental Application, Letter of Employment, Credit Check, and References required. (id:47351)
Property Details
|
MLS® Number
|
S11910738 |
|
Property Type
|
Single Family |
|
Community Name
|
East Bayfield |
|
AmenitiesNearBy
|
Hospital, Park, Public Transit, Schools |
|
CommunityFeatures
|
Community Centre |
|
ParkingSpaceTotal
|
3 |
|
Structure
|
Deck |
Building
|
BathroomTotal
|
3 |
|
BedroomsAboveGround
|
3 |
|
BedroomsTotal
|
3 |
|
Amenities
|
Fireplace(s) |
|
Appliances
|
Dishwasher, Dryer, Microwave, Oven, Refrigerator, Stove, Washer, Window Coverings |
|
BasementDevelopment
|
Finished |
|
BasementType
|
N/a (finished) |
|
ConstructionStyleAttachment
|
Attached |
|
CoolingType
|
Central Air Conditioning |
|
ExteriorFinish
|
Brick |
|
FireplacePresent
|
Yes |
|
FireplaceTotal
|
1 |
|
FoundationType
|
Concrete |
|
HalfBathTotal
|
1 |
|
HeatingFuel
|
Natural Gas |
|
HeatingType
|
Forced Air |
|
StoriesTotal
|
2 |
|
Type
|
Row / Townhouse |
|
UtilityWater
|
Municipal Water |
Parking
Land
|
Acreage
|
No |
|
FenceType
|
Fenced Yard |
|
LandAmenities
|
Hospital, Park, Public Transit, Schools |
|
Sewer
|
Sanitary Sewer |
|
SizeDepth
|
104 Ft |
|
SizeFrontage
|
20 Ft |
|
SizeIrregular
|
20 X 104 Ft |
|
SizeTotalText
|
20 X 104 Ft|under 1/2 Acre |
Rooms
| Level |
Type |
Length |
Width |
Dimensions |
|
Second Level |
Primary Bedroom |
5.02 m |
4.01 m |
5.02 m x 4.01 m |
|
Second Level |
Bedroom |
4.69 m |
2.48 m |
4.69 m x 2.48 m |
|
Second Level |
Bedroom |
4.03 m |
2.43 m |
4.03 m x 2.43 m |
|
Basement |
Family Room |
5.61 m |
3.12 m |
5.61 m x 3.12 m |
|
Main Level |
Kitchen |
3.86 m |
1.82 m |
3.86 m x 1.82 m |
|
Main Level |
Eating Area |
2.89 m |
1.82 m |
2.89 m x 1.82 m |
|
Main Level |
Family Room |
4.64 m |
3.22 m |
4.64 m x 3.22 m |
https://www.realtor.ca/real-estate/27773798/7-arch-brown-court-barrie-east-bayfield-east-bayfield














































