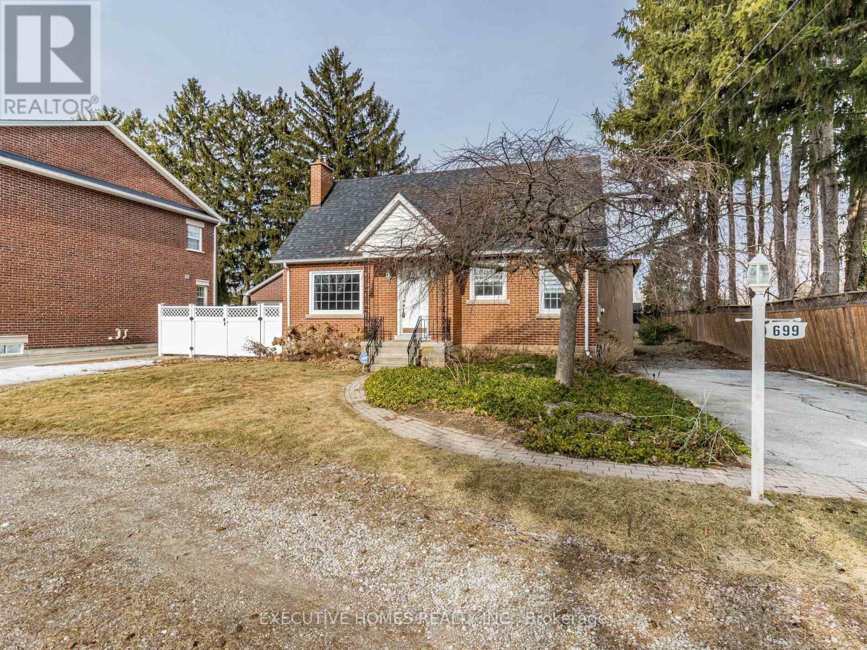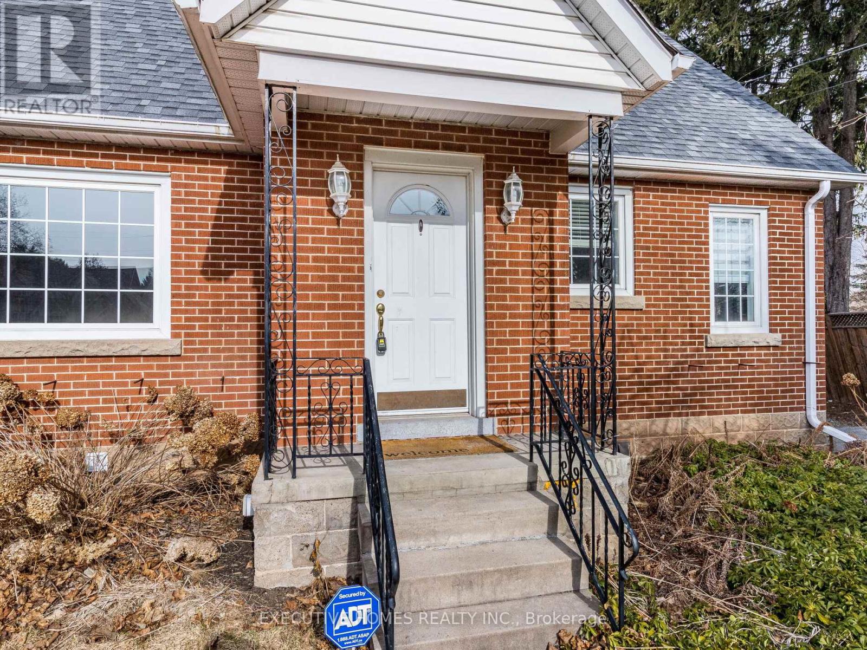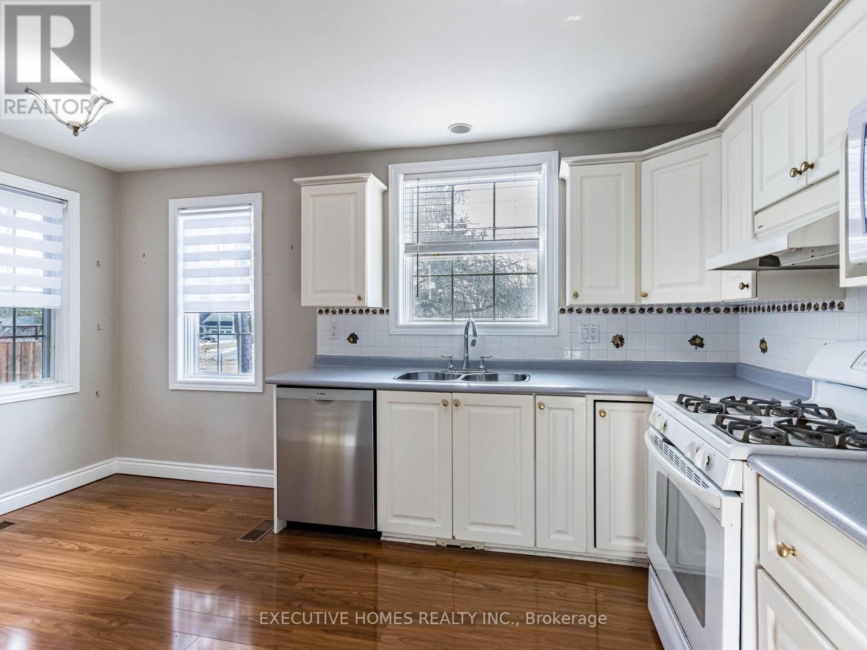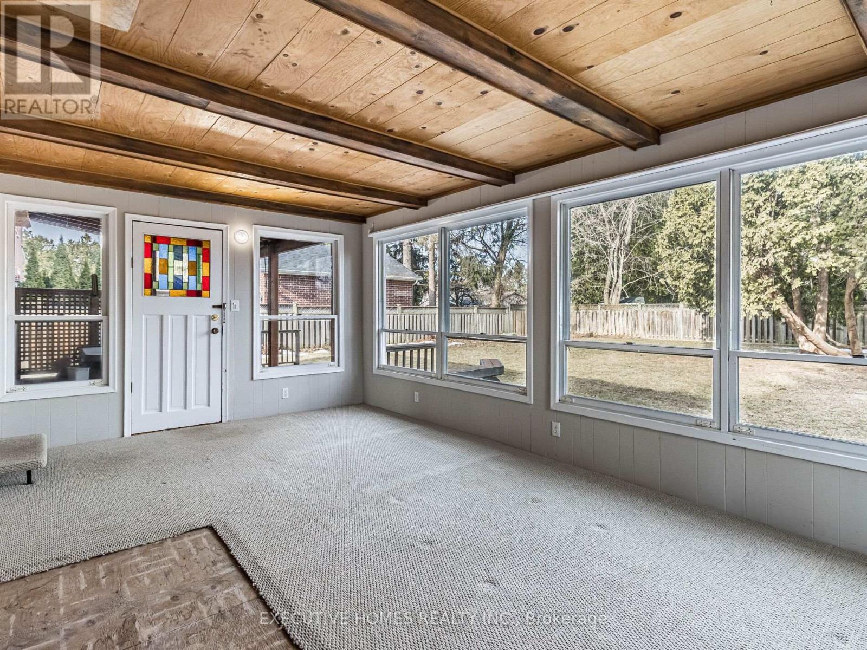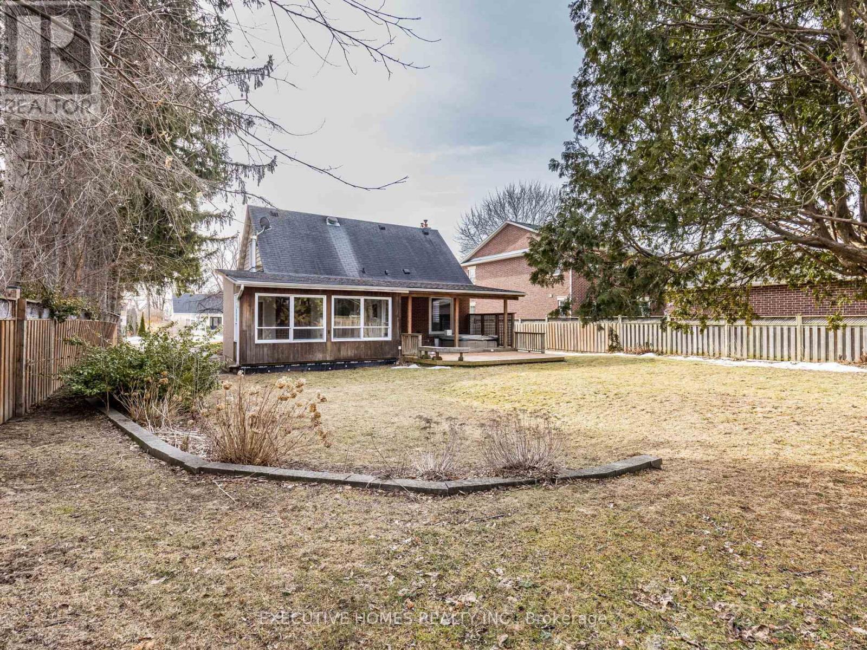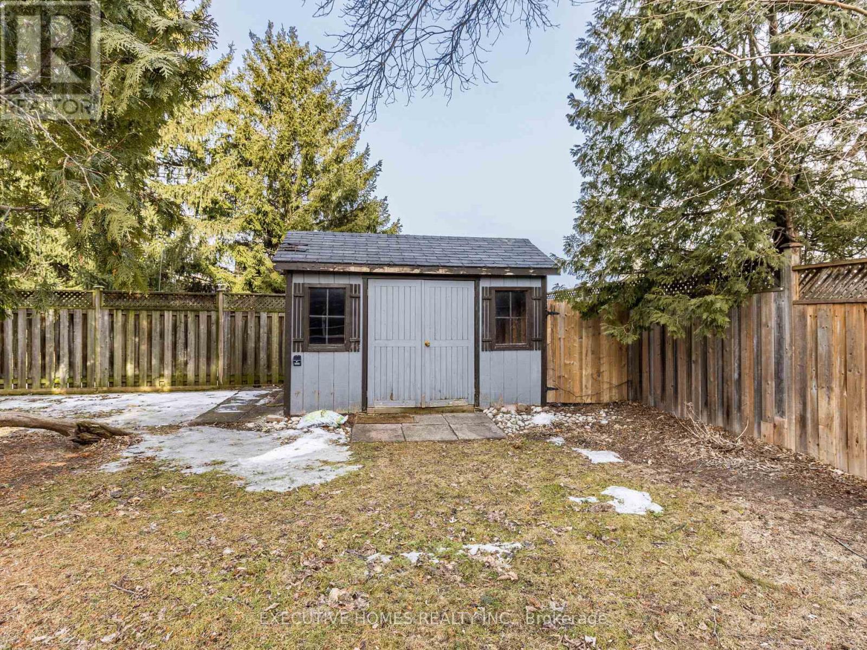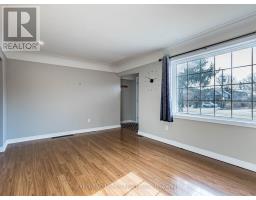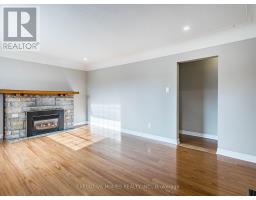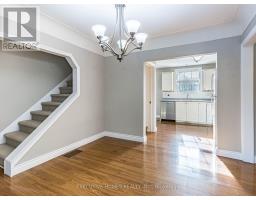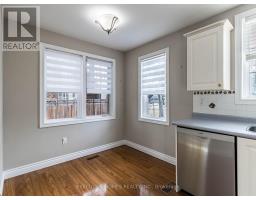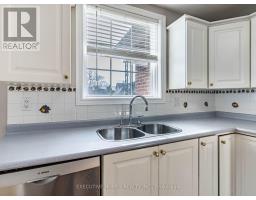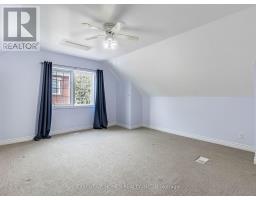2 Bedroom
1 Bathroom
1,500 - 2,000 ft2
Fireplace
Central Air Conditioning
Forced Air
$1,199,990
Fabolous Lot and Charming Little Home, 73*170 lot, Zoned R2.1, you can build your custom home close to 4000 SF above ground, or make addition, or nice size Garden House, A Muskoka- Esque Life\\style can be enjoyed in the existing home that has a distinct, cottagey feel, with its 3-Season Rm, and deck where you can enjoy morning coffee watching the chipmunks. Lush backyard, sunny Nw Exposure. huge circular Dr . Ideal for contractors, or anyone with lots of vehicles and/or toys (Small boat, Motorcycle, Atv, etc.). (id:47351)
Property Details
|
MLS® Number
|
W12018173 |
|
Property Type
|
Single Family |
|
Community Name
|
LaSalle |
|
Parking Space Total
|
10 |
Building
|
Bathroom Total
|
1 |
|
Bedrooms Above Ground
|
2 |
|
Bedrooms Total
|
2 |
|
Appliances
|
Dishwasher, Dryer, Stove, Washer, Window Coverings, Refrigerator |
|
Basement Development
|
Finished |
|
Basement Type
|
N/a (finished) |
|
Construction Style Attachment
|
Detached |
|
Cooling Type
|
Central Air Conditioning |
|
Exterior Finish
|
Steel |
|
Fireplace Present
|
Yes |
|
Flooring Type
|
Laminate, Carpeted |
|
Heating Fuel
|
Natural Gas |
|
Heating Type
|
Forced Air |
|
Stories Total
|
2 |
|
Size Interior
|
1,500 - 2,000 Ft2 |
|
Type
|
House |
|
Utility Water
|
Municipal Water |
Parking
Land
|
Acreage
|
No |
|
Sewer
|
Sanitary Sewer |
|
Size Depth
|
170 Ft |
|
Size Frontage
|
73 Ft |
|
Size Irregular
|
73 X 170 Ft |
|
Size Total Text
|
73 X 170 Ft|under 1/2 Acre |
|
Zoning Description
|
Res |
Rooms
| Level |
Type |
Length |
Width |
Dimensions |
|
Second Level |
Primary Bedroom |
4.47 m |
4.01 m |
4.47 m x 4.01 m |
|
Second Level |
Family Room |
4.37 m |
4.01 m |
4.37 m x 4.01 m |
|
Ground Level |
Kitchen |
4.45 m |
2.48 m |
4.45 m x 2.48 m |
|
Ground Level |
Dining Room |
3.3 m |
3.03 m |
3.3 m x 3.03 m |
|
Ground Level |
Living Room |
4.94 m |
3.35 m |
4.94 m x 3.35 m |
|
Ground Level |
Bedroom 2 |
3.33 m |
3.15 m |
3.33 m x 3.15 m |
|
Ground Level |
Solarium |
5.66 m |
3.6 m |
5.66 m x 3.6 m |
https://www.realtor.ca/real-estate/28021956/699-cedar-avenue-burlington-lasalle-lasalle

