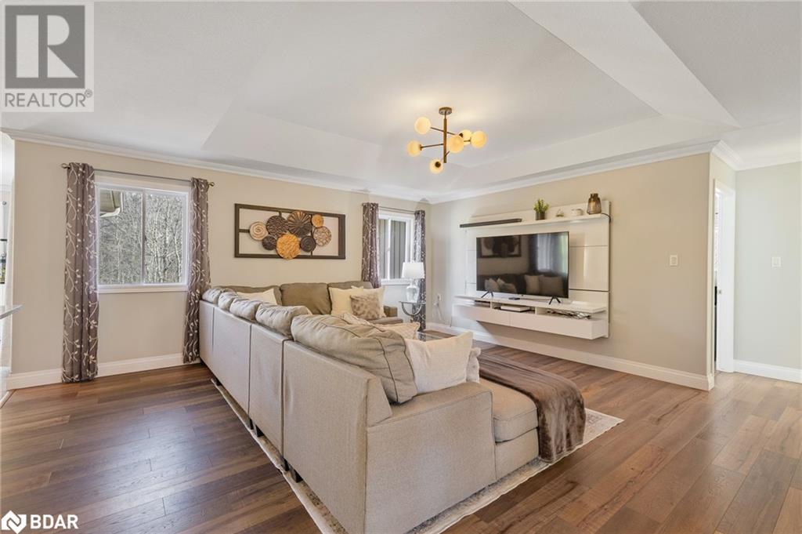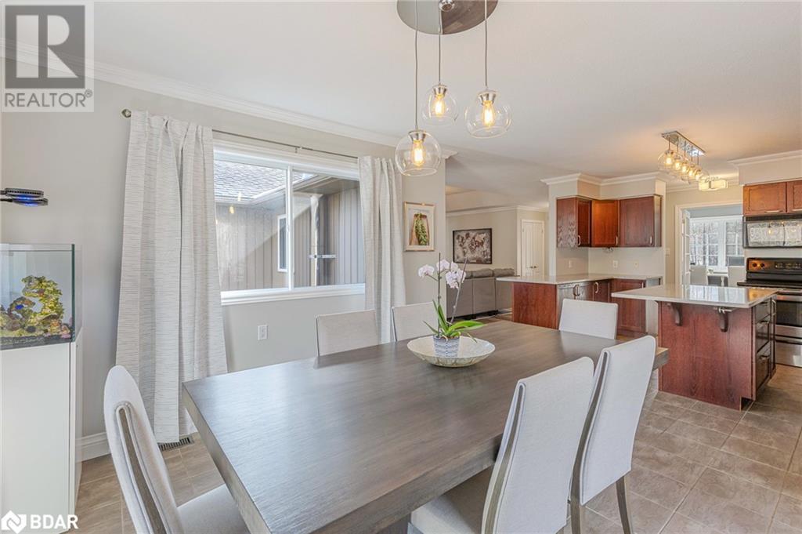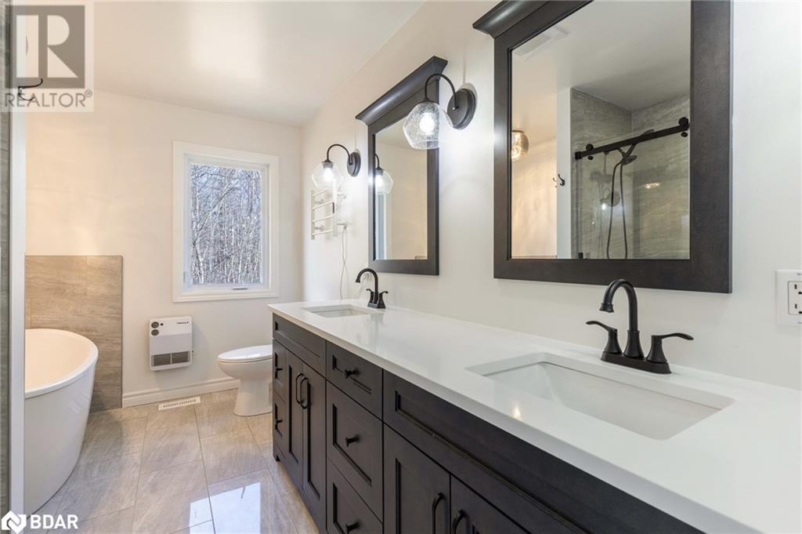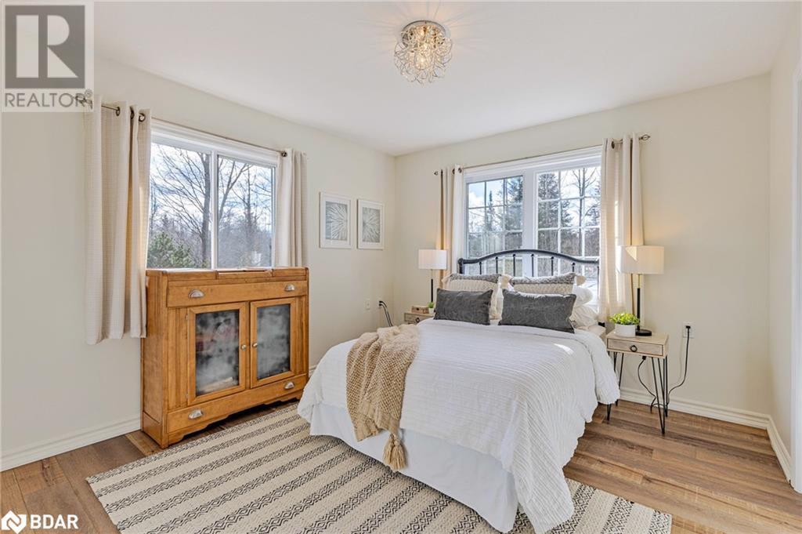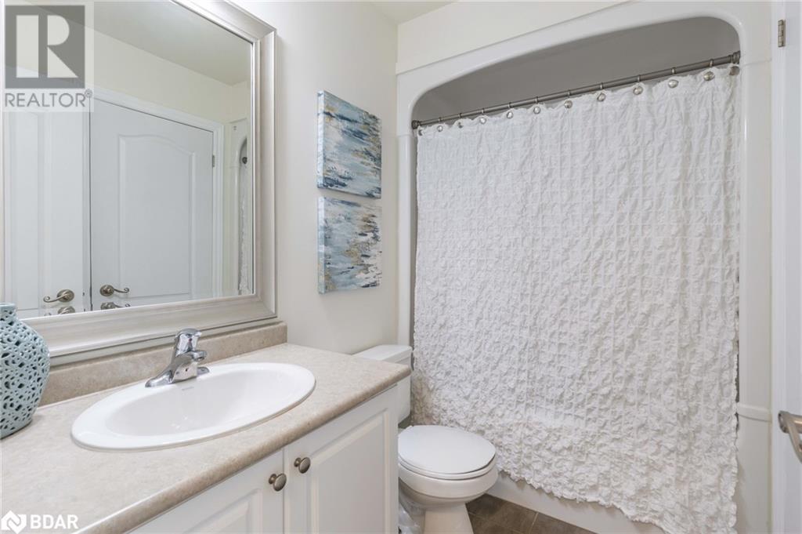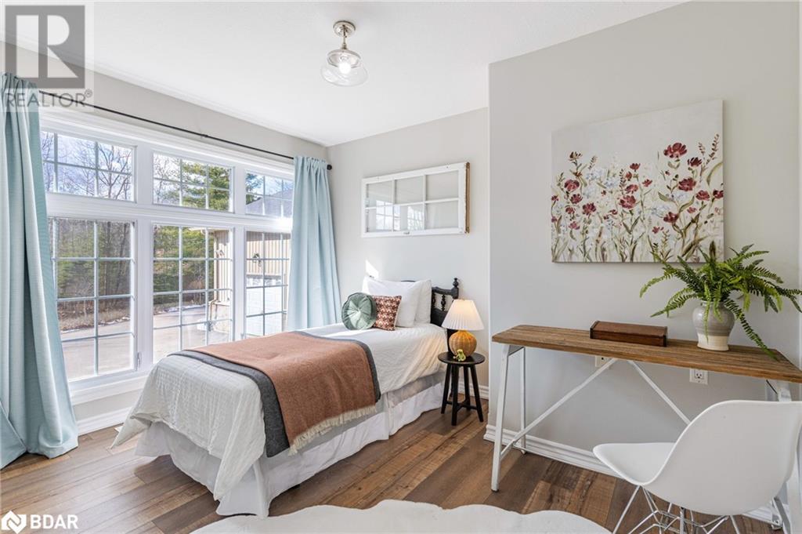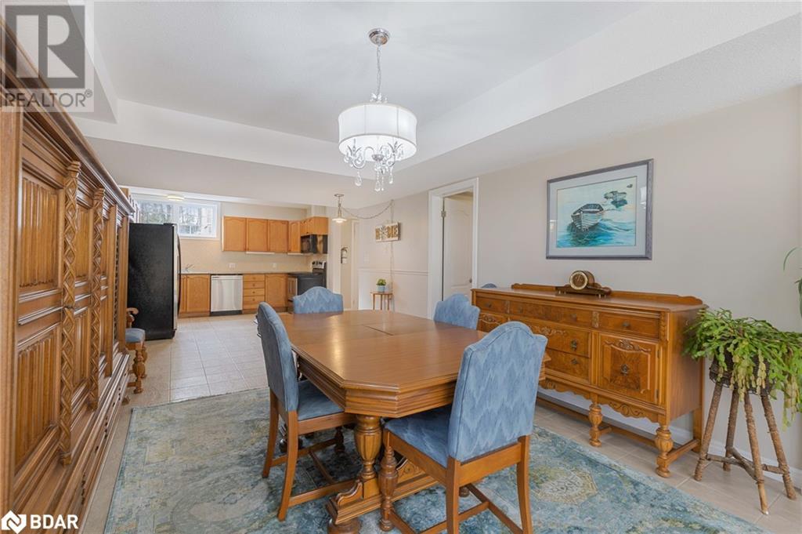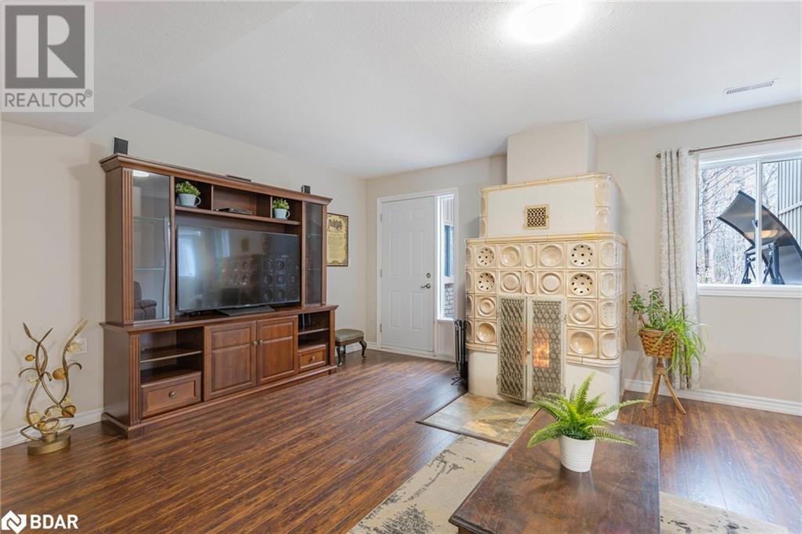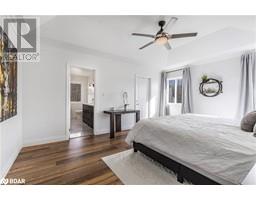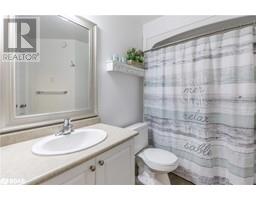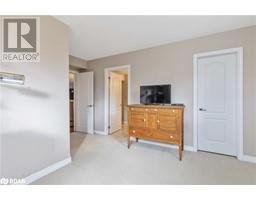7 Bedroom
5 Bathroom
4600 sqft
Raised Bungalow
Fireplace
Central Air Conditioning
Forced Air, Other
Acreage
Landscaped
$1,585,000
Discover the epitome of luxurious living with this extraordinary estate, offering 2 stunning homes seamlessly combined into 1, perfect for multigenerational and large families or families wanting space. Situated on a breathtaking 4.1-acre property, this exquisite 2006 custom-built executive Raised Bungalow boasts over 4,600 square feet of thoughtfully designed living space, showcasing two open concept foyers, dual kitchens, 2 expansive dining areas, 2 laundry rooms. Enjoy the comfort of seven spacious bedrooms, including an office, alongside five sleek bathrooms, with ample areas for relaxation and entertainment in the large living rooms on each floor that benefit from brilliant natural light, tall ceilings, and generous windows throughout. The property is accentuated by a 20x30 garage, and features multiple high-efficiency heating options, including a custom European wood-burning Kachelofen. Recent upgrades—including a new roof, an ensuite bathroom, and an expansive deck—enhance the appeal, while the outdoor space beckons for recreational activities with room for a pool, tennis and basketball courts, and scenic walking trails. Parking for over 14 plus. Perfectly situated just minutes from Thornton, Alliston, Angus, Borden, Barrie, and the 400 corridor, 1 hour commute to Toronto. This estate offers both privacy and convenience, making it a Rare find. With extremely affordable utility costs and the promise of tranquility beyond your wildest dreams, this magnificent estate is a must-see for those seeking a blend of luxury and comfort in a truly grand setting. (id:47351)
Open House
This property has open houses!
Starts at:
1:00 pm
Ends at:
3:00 pm
Property Details
|
MLS® Number
|
40650377 |
|
Property Type
|
Single Family |
|
AmenitiesNearBy
|
Golf Nearby, Place Of Worship, Schools, Shopping |
|
CommunityFeatures
|
Quiet Area, Community Centre, School Bus |
|
EquipmentType
|
Propane Tank |
|
Features
|
Southern Exposure, Country Residential, In-law Suite |
|
ParkingSpaceTotal
|
17 |
|
RentalEquipmentType
|
Propane Tank |
Building
|
BathroomTotal
|
5 |
|
BedroomsAboveGround
|
4 |
|
BedroomsBelowGround
|
3 |
|
BedroomsTotal
|
7 |
|
Appliances
|
Central Vacuum, Water Softener |
|
ArchitecturalStyle
|
Raised Bungalow |
|
BasementDevelopment
|
Finished |
|
BasementType
|
Full (finished) |
|
ConstructedDate
|
2006 |
|
ConstructionStyleAttachment
|
Detached |
|
CoolingType
|
Central Air Conditioning |
|
ExteriorFinish
|
Brick, Stone, Vinyl Siding |
|
FireplaceFuel
|
Wood |
|
FireplacePresent
|
Yes |
|
FireplaceTotal
|
1 |
|
FireplaceType
|
Other - See Remarks |
|
FoundationType
|
Poured Concrete |
|
HeatingFuel
|
Propane |
|
HeatingType
|
Forced Air, Other |
|
StoriesTotal
|
1 |
|
SizeInterior
|
4600 Sqft |
|
Type
|
House |
|
UtilityWater
|
Drilled Well |
Parking
Land
|
AccessType
|
Road Access, Highway Access, Highway Nearby |
|
Acreage
|
Yes |
|
LandAmenities
|
Golf Nearby, Place Of Worship, Schools, Shopping |
|
LandscapeFeatures
|
Landscaped |
|
Sewer
|
Septic System |
|
SizeDepth
|
656 Ft |
|
SizeFrontage
|
280 Ft |
|
SizeTotalText
|
2 - 4.99 Acres |
|
ZoningDescription
|
Residential |
Rooms
| Level |
Type |
Length |
Width |
Dimensions |
|
Lower Level |
Primary Bedroom |
|
|
16'1'' x 16'8'' |
|
Lower Level |
4pc Bathroom |
|
|
12'0'' x 9'0'' |
|
Lower Level |
Other |
|
|
6'2'' x 5'7'' |
|
Lower Level |
Bedroom |
|
|
16'10'' x 14'0'' |
|
Lower Level |
Wine Cellar |
|
|
7'5'' x 7'4'' |
|
Lower Level |
Laundry Room |
|
|
9'0'' x 7'7'' |
|
Lower Level |
Family Room |
|
|
23'0'' x 17'0'' |
|
Lower Level |
Bedroom |
|
|
14'9'' x 11'11'' |
|
Lower Level |
Kitchen/dining Room |
|
|
42'0'' x 12'3'' |
|
Lower Level |
4pc Bathroom |
|
|
8'0'' x 5'7'' |
|
Lower Level |
Foyer |
|
|
20'1'' x 11'7'' |
|
Main Level |
4pc Bathroom |
|
|
8'0'' x 5'5'' |
|
Main Level |
Laundry Room |
|
|
9'0'' x 8'0'' |
|
Main Level |
4pc Bathroom |
|
|
9'0'' x 7'8'' |
|
Main Level |
Bedroom |
|
|
13'0'' x 12'0'' |
|
Main Level |
Office |
|
|
12'7'' x 12'0'' |
|
Main Level |
Other |
|
|
4'10'' x 4'0'' |
|
Main Level |
Bedroom |
|
|
12'0'' x 9'7'' |
|
Main Level |
Other |
|
|
4'10'' x 4'10'' |
|
Main Level |
Bedroom |
|
|
12'0'' x 11'0'' |
|
Main Level |
Other |
|
|
12'1'' x 8'0'' |
|
Main Level |
Full Bathroom |
|
|
12'0'' x 8'0'' |
|
Main Level |
Primary Bedroom |
|
|
16'2'' x 12'10'' |
|
Main Level |
Kitchen/dining Room |
|
|
24'3'' x 14'0'' |
|
Main Level |
Family Room |
|
|
20'6'' x 17'4'' |
|
Main Level |
Foyer |
|
|
8'0'' x 4'5'' |
https://www.realtor.ca/real-estate/27450772/6975-ortona-road-essa







