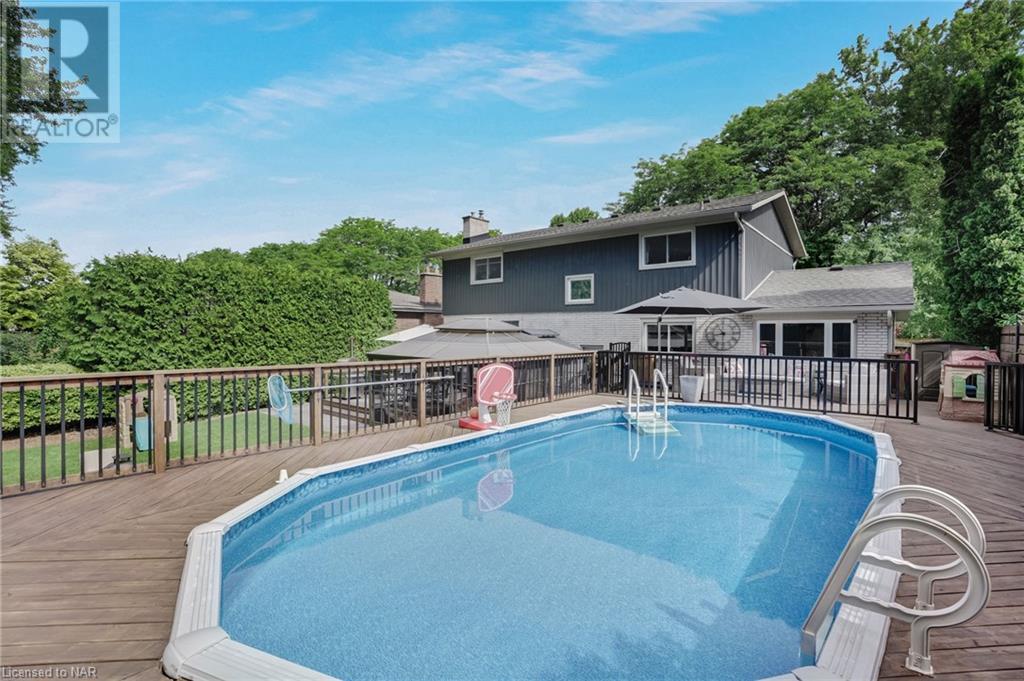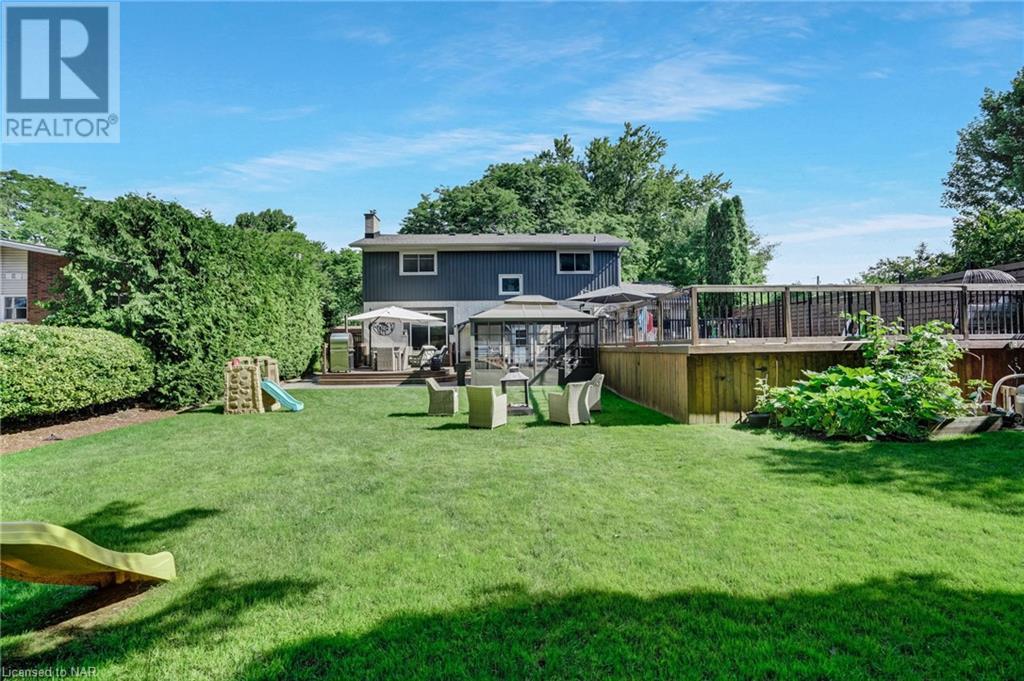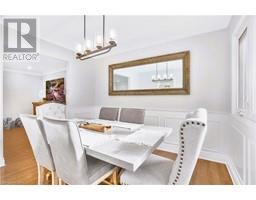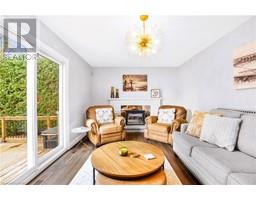5 Bedroom
4 Bathroom
3000 sqft
2 Level
Fireplace
Above Ground Pool
Central Air Conditioning
Forced Air
$1,099,900
Welcome to 6940 Coach Drive, Niagara Falls. Located in the quiet and secluded Mansions of McMillan neighborhood. This natural 4-bedroom home has been completely updated and features the perfect layout to raise a family. The main floor features massive living room, formal dining room, family room, brand new custom kitchen, brand new powder room, all new flooring and updated windows. Upper level has 4 very spacious bedrooms with the master bedroom offering wall to wall closet, new 3pc ensuite and walk in closet, new 4pc bathroom, all new flooring and updated windows, lower level can be accessed from the back yard or main floor and has large rec room, 5th bedroom, 3pc bath and large storage area. Private back yard with new pool, deck, gazebo and plenty of yard for the kids to play. BONUS FEATURES & UPGRADES: Roof (2019), Furnace and A/C (2022), Newer Windows, Siding/Soffits/Eaves (2021), Stamp Concrete driveway, side walk & back patio (2021), New interior and exterior doors, Pool & Deck (2020), New Kitchen, New Appliances, New Bathrooms, New Flooring, Recently Painted and more. This is a true move in ready home with the finest finishes and décor. Take advantage of this rare opportunity. Call today for private showing. (id:47351)
Property Details
|
MLS® Number
|
40640429 |
|
Property Type
|
Single Family |
|
AmenitiesNearBy
|
Park, Place Of Worship, Playground, Schools, Shopping |
|
CommunityFeatures
|
Quiet Area |
|
EquipmentType
|
Water Heater |
|
Features
|
Gazebo, Automatic Garage Door Opener |
|
ParkingSpaceTotal
|
6 |
|
PoolType
|
Above Ground Pool |
|
RentalEquipmentType
|
Water Heater |
|
Structure
|
Shed, Porch |
Building
|
BathroomTotal
|
4 |
|
BedroomsAboveGround
|
4 |
|
BedroomsBelowGround
|
1 |
|
BedroomsTotal
|
5 |
|
Appliances
|
Dishwasher, Dryer, Refrigerator, Stove, Washer, Microwave Built-in, Window Coverings, Garage Door Opener |
|
ArchitecturalStyle
|
2 Level |
|
BasementDevelopment
|
Finished |
|
BasementType
|
Full (finished) |
|
ConstructedDate
|
1968 |
|
ConstructionStyleAttachment
|
Detached |
|
CoolingType
|
Central Air Conditioning |
|
ExteriorFinish
|
Brick, Stone, Vinyl Siding |
|
FireProtection
|
Smoke Detectors |
|
FireplacePresent
|
Yes |
|
FireplaceTotal
|
1 |
|
FireplaceType
|
Insert |
|
FoundationType
|
Poured Concrete |
|
HalfBathTotal
|
1 |
|
HeatingFuel
|
Natural Gas |
|
HeatingType
|
Forced Air |
|
StoriesTotal
|
2 |
|
SizeInterior
|
3000 Sqft |
|
Type
|
House |
|
UtilityWater
|
Municipal Water |
Parking
Land
|
Acreage
|
No |
|
FenceType
|
Fence |
|
LandAmenities
|
Park, Place Of Worship, Playground, Schools, Shopping |
|
Sewer
|
Municipal Sewage System |
|
SizeDepth
|
153 Ft |
|
SizeFrontage
|
68 Ft |
|
SizeTotalText
|
Under 1/2 Acre |
|
ZoningDescription
|
R1 |
Rooms
| Level |
Type |
Length |
Width |
Dimensions |
|
Second Level |
Full Bathroom |
|
|
Measurements not available |
|
Second Level |
4pc Bathroom |
|
|
Measurements not available |
|
Second Level |
Bedroom |
|
|
13'0'' x 10'0'' |
|
Second Level |
Bedroom |
|
|
11'6'' x 11'4'' |
|
Second Level |
Bedroom |
|
|
13'0'' x 11'6'' |
|
Second Level |
Primary Bedroom |
|
|
16'2'' x 11'6'' |
|
Lower Level |
3pc Bathroom |
|
|
Measurements not available |
|
Lower Level |
Bedroom |
|
|
11'7'' x 9'6'' |
|
Lower Level |
Recreation Room |
|
|
29'0'' x 11'6'' |
|
Main Level |
2pc Bathroom |
|
|
Measurements not available |
|
Main Level |
Family Room |
|
|
18'0'' x 11'0'' |
|
Main Level |
Kitchen |
|
|
13'10'' x 11'0'' |
|
Main Level |
Dining Room |
|
|
11'0'' x 10'0'' |
|
Main Level |
Living Room |
|
|
19'9'' x 12'6'' |
https://www.realtor.ca/real-estate/27354366/6940-coach-drive-niagara-falls
























































































