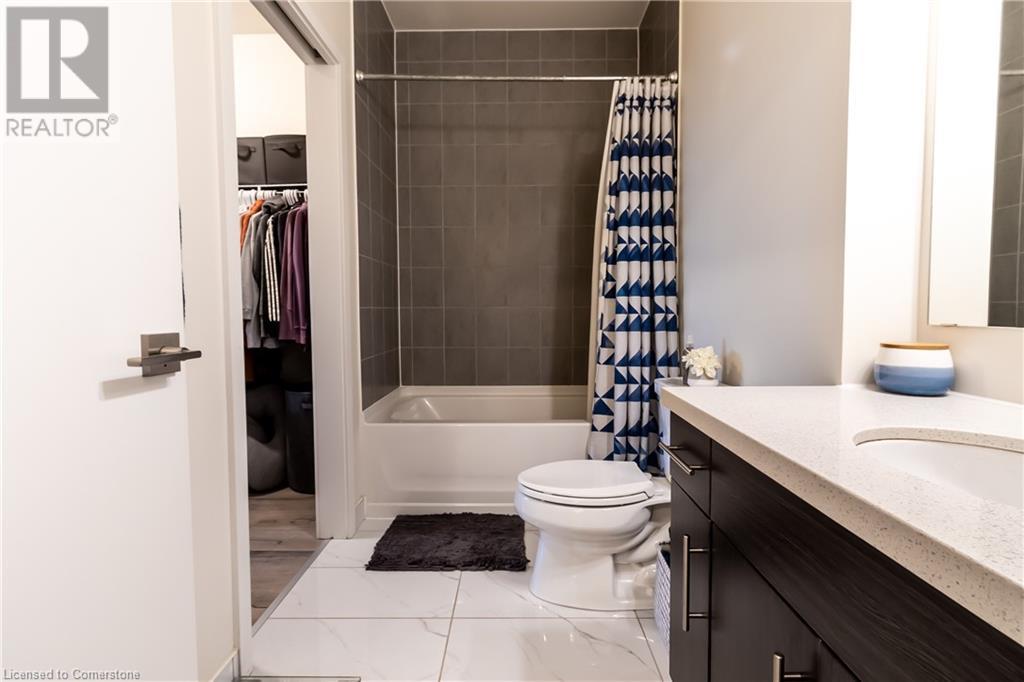2 Bedroom
1 Bathroom
751 sqft
Central Air Conditioning
Forced Air
$2,125 MonthlyInsurance, Common Area Maintenance, Heat, Property Management, Water, Parking
LOCATION! LOCATION! LOCATION! IMMEDIATE AVAILABLITY! Midtown Condo Right in the Heart of Kitchener/Waterloo. Close to Google, University of Pharmacy, Uptown Shops, Victoria Park, LRT, Trails, Parks and Much Much More. The condo features 1 good sized bedroom with a walk in closet and cheater into a Full Bathroom with Tub/Shower. An Open Den area for working from home or could be used as a dining area. The Kitchen offers a good sized Breakfast Bar and open concept to the Family Room. Large Windows for Natural Light! The good sized private cute Balcony allows for you to enjoy the early morning or evenings with fresh air! Don't delay on this well kept, clean, condo! (id:47351)
Property Details
|
MLS® Number
|
40686237 |
|
Property Type
|
Single Family |
|
AmenitiesNearBy
|
Hospital, Public Transit, Schools |
|
EquipmentType
|
None |
|
Features
|
Balcony, Automatic Garage Door Opener |
|
ParkingSpaceTotal
|
1 |
|
RentalEquipmentType
|
None |
|
StorageType
|
Locker |
Building
|
BathroomTotal
|
1 |
|
BedroomsAboveGround
|
1 |
|
BedroomsBelowGround
|
1 |
|
BedroomsTotal
|
2 |
|
Amenities
|
Exercise Centre, Party Room |
|
Appliances
|
Dishwasher, Dryer, Refrigerator, Water Softener, Washer, Microwave Built-in |
|
BasementType
|
None |
|
ConstructedDate
|
2018 |
|
ConstructionMaterial
|
Concrete Block, Concrete Walls |
|
ConstructionStyleAttachment
|
Attached |
|
CoolingType
|
Central Air Conditioning |
|
ExteriorFinish
|
Concrete, Metal |
|
HeatingFuel
|
Electric |
|
HeatingType
|
Forced Air |
|
StoriesTotal
|
1 |
|
SizeInterior
|
751 Sqft |
|
Type
|
Apartment |
|
UtilityWater
|
Municipal Water |
Parking
|
Underground
|
|
|
Visitor Parking
|
|
Land
|
Acreage
|
No |
|
LandAmenities
|
Hospital, Public Transit, Schools |
|
Sewer
|
Municipal Sewage System |
|
SizeTotalText
|
Unknown |
|
ZoningDescription
|
Mu-2 R5 |
Rooms
| Level |
Type |
Length |
Width |
Dimensions |
|
Main Level |
4pc Bathroom |
|
|
Measurements not available |
|
Main Level |
Den |
|
|
6'3'' x 8'4'' |
|
Main Level |
Living Room |
|
|
11'3'' x 10'2'' |
|
Main Level |
Kitchen |
|
|
13'3'' x 10'2'' |
|
Main Level |
Bedroom |
|
|
14'9'' x 9'6'' |
https://www.realtor.ca/real-estate/27757119/690-king-street-unit-310-kitchener




































