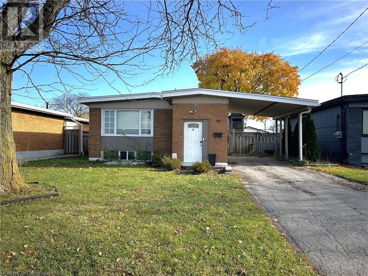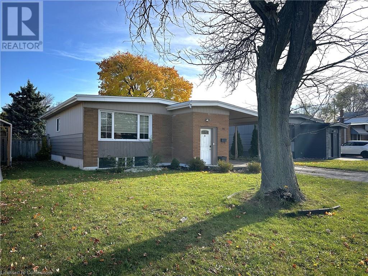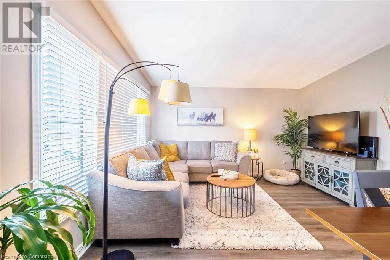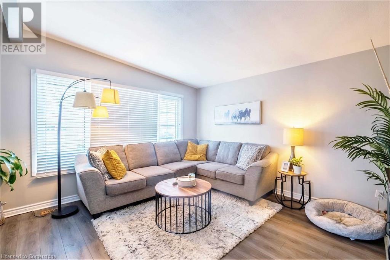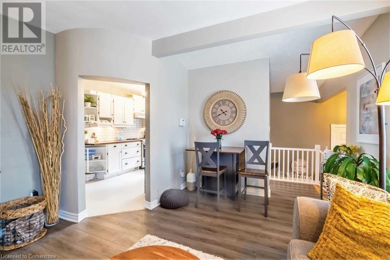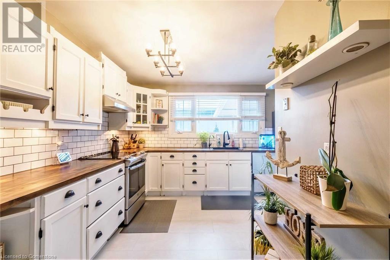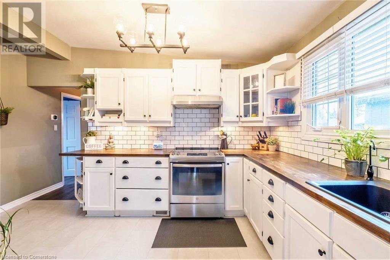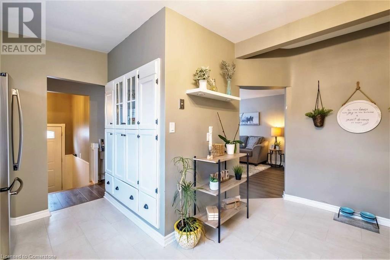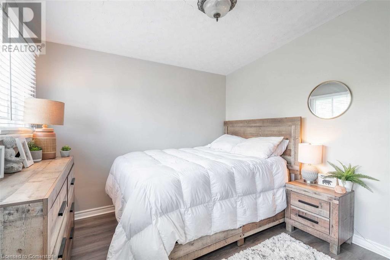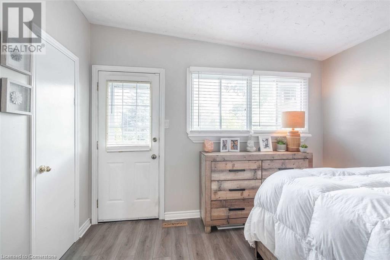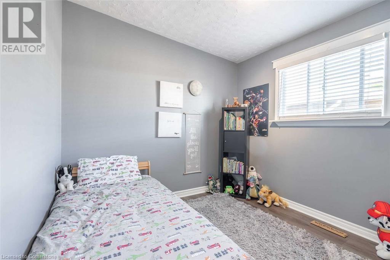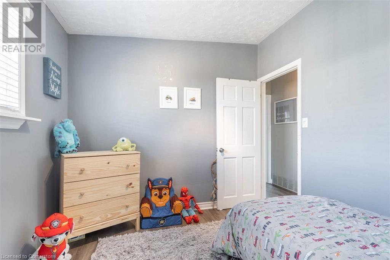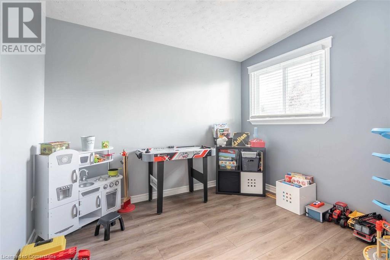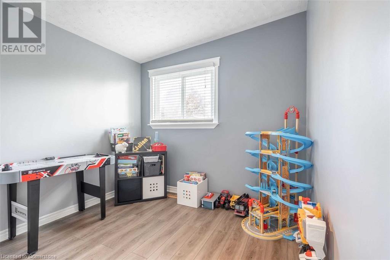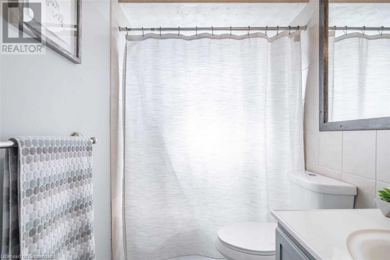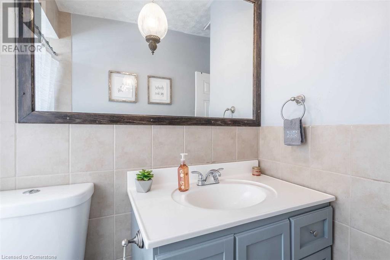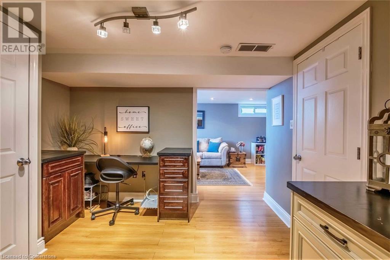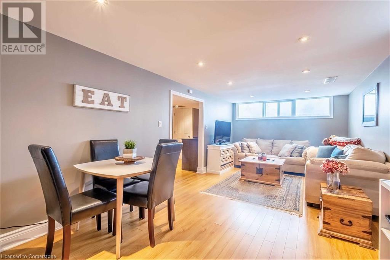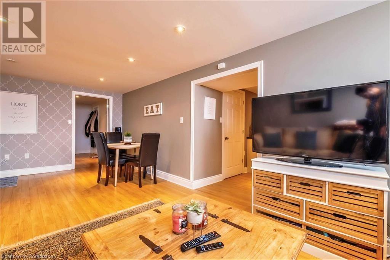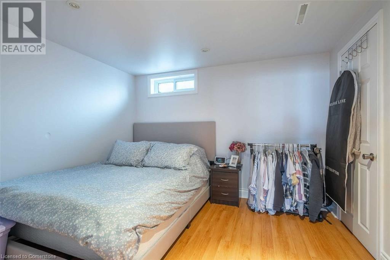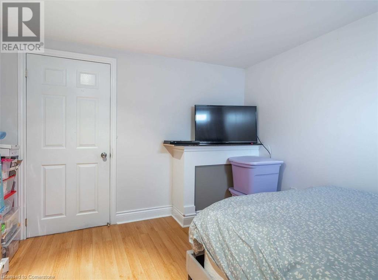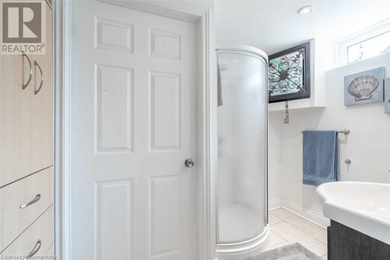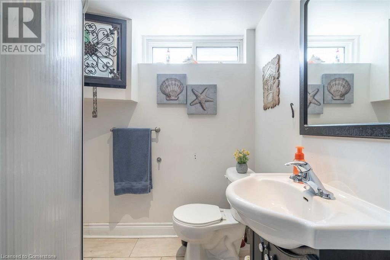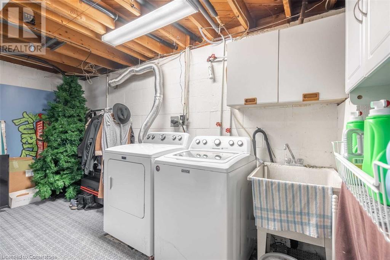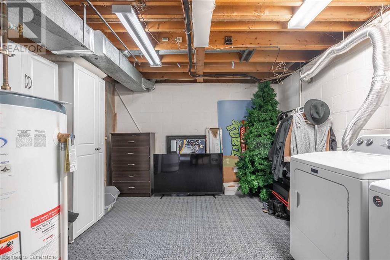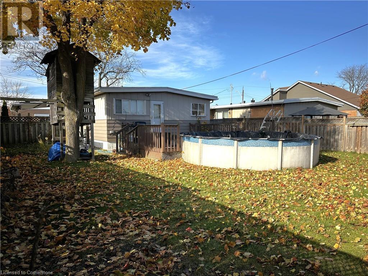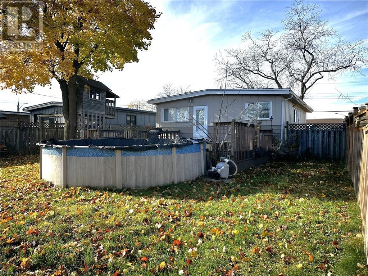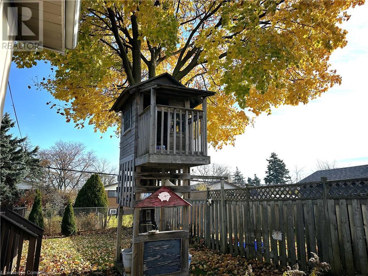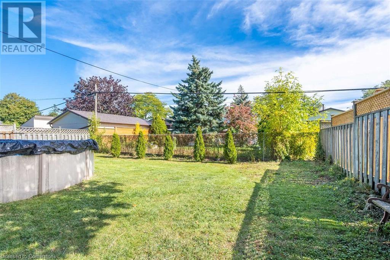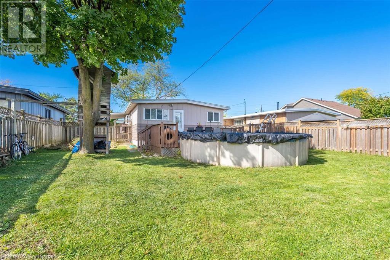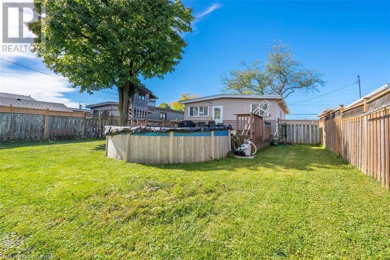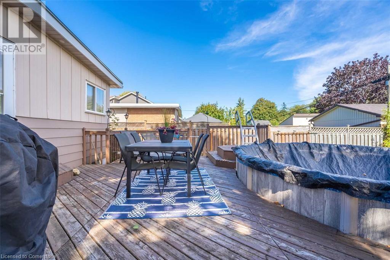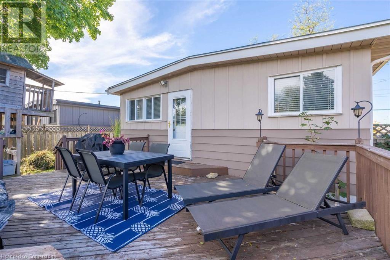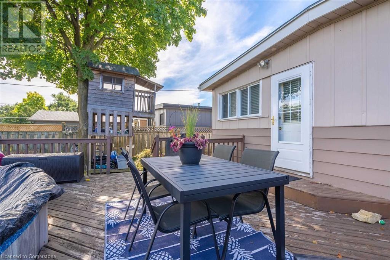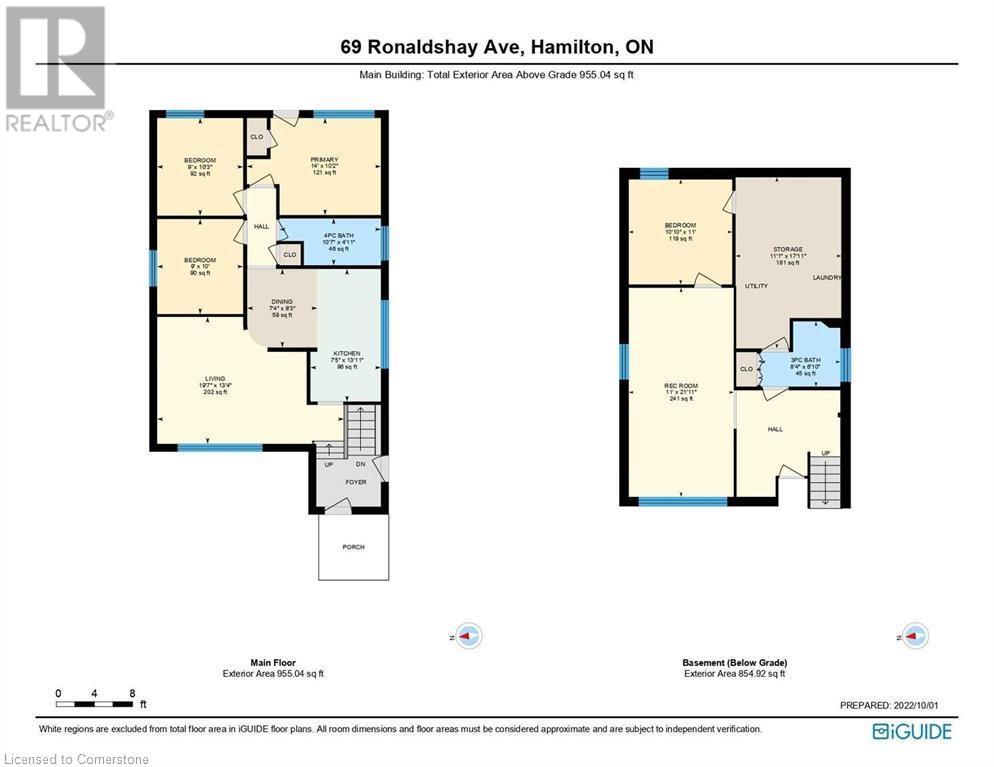4 Bedroom
2 Bathroom
955 sqft
Bungalow
Above Ground Pool
Central Air Conditioning
Forced Air
$724,800
IN-LAW POTENTIAL!! Great central mountain location! Turn key! Move in ready! Approx 1800 sqft of living space including the basement. This well maintained bungalow is a great home that fits many buyers needs, first time buyers, downsizing in need of a bungalow or a family home across from Ridgemount School. The home offers a bright & spacious kitchen with tons of cupboard space, S/S appliances & butcher block counters. Large bright & sunny living room with updated flooring in the living room & 3 bedrooms. Access to the yard through the primary bedroom so you can enjoy your morning coffee on the east-facing deck. Completing this floor is a nicely updated 4pc bathroom. With 2 entrance doors in the foyer this home is the perfect layout to create an in-law set up, just add a kitchen in the basement & close in the stairwell & you’re done! There is a sunny rec room with a large above-grade window, a nice sized bedroom & 3 piece bathroom plus storage. Neutral paint throughout & tastefully decorated. Enjoy your backyard oasis complete with pool, deck & a treehouse for the kids in this large lot (50’ x 113.91’). Walking distance to parks, shopping, transit, restaurants & a 1 minute walk to Dave Andrechuk Arena. Just a short drive to Mohawk College & St Joe’s West 5th. You will quickly find how convenient this location is. Located just off Upper James so quick access to the LINC & Red Hill Valley. Parking for 3 cars in the driveway with carport & street parking available. Shows 10+++. Furnace approx 15 years old, A/C approx 3 years old, shingles approx 15 years old. (id:47351)
Property Details
|
MLS® Number
|
40678695 |
|
Property Type
|
Single Family |
|
AmenitiesNearBy
|
Park, Place Of Worship, Public Transit, Schools, Shopping |
|
CommunityFeatures
|
Community Centre |
|
EquipmentType
|
Other, Water Heater |
|
Features
|
Paved Driveway |
|
ParkingSpaceTotal
|
3 |
|
PoolType
|
Above Ground Pool |
|
RentalEquipmentType
|
Other, Water Heater |
Building
|
BathroomTotal
|
2 |
|
BedroomsAboveGround
|
3 |
|
BedroomsBelowGround
|
1 |
|
BedroomsTotal
|
4 |
|
Appliances
|
Dishwasher, Dryer, Refrigerator, Stove, Washer, Hood Fan, Window Coverings |
|
ArchitecturalStyle
|
Bungalow |
|
BasementDevelopment
|
Finished |
|
BasementType
|
Full (finished) |
|
ConstructedDate
|
1961 |
|
ConstructionStyleAttachment
|
Detached |
|
CoolingType
|
Central Air Conditioning |
|
ExteriorFinish
|
Aluminum Siding, Brick |
|
FoundationType
|
Block |
|
HeatingFuel
|
Natural Gas |
|
HeatingType
|
Forced Air |
|
StoriesTotal
|
1 |
|
SizeInterior
|
955 Sqft |
|
Type
|
House |
|
UtilityWater
|
Municipal Water |
Parking
Land
|
AccessType
|
Highway Access |
|
Acreage
|
No |
|
LandAmenities
|
Park, Place Of Worship, Public Transit, Schools, Shopping |
|
Sewer
|
Municipal Sewage System |
|
SizeDepth
|
114 Ft |
|
SizeFrontage
|
50 Ft |
|
SizeTotalText
|
Under 1/2 Acre |
|
ZoningDescription
|
C |
Rooms
| Level |
Type |
Length |
Width |
Dimensions |
|
Basement |
Storage |
|
|
17'11'' x 11'1'' |
|
Basement |
3pc Bathroom |
|
|
6'10'' x 8'4'' |
|
Basement |
Bedroom |
|
|
11'0'' x 10'10'' |
|
Basement |
Recreation Room |
|
|
21'11'' x 11'0'' |
|
Main Level |
4pc Bathroom |
|
|
4'11'' x 10'7'' |
|
Main Level |
Bedroom |
|
|
10'0'' x 9'0'' |
|
Main Level |
Bedroom |
|
|
10'3'' x 9'0'' |
|
Main Level |
Primary Bedroom |
|
|
10'2'' x 14'0'' |
|
Main Level |
Dining Room |
|
|
8'3'' x 7'4'' |
|
Main Level |
Kitchen |
|
|
13'11'' x 7'5'' |
|
Main Level |
Living Room |
|
|
13'4'' x 19'7'' |
https://www.realtor.ca/real-estate/27662627/69-ronaldshay-avenue-hamilton
